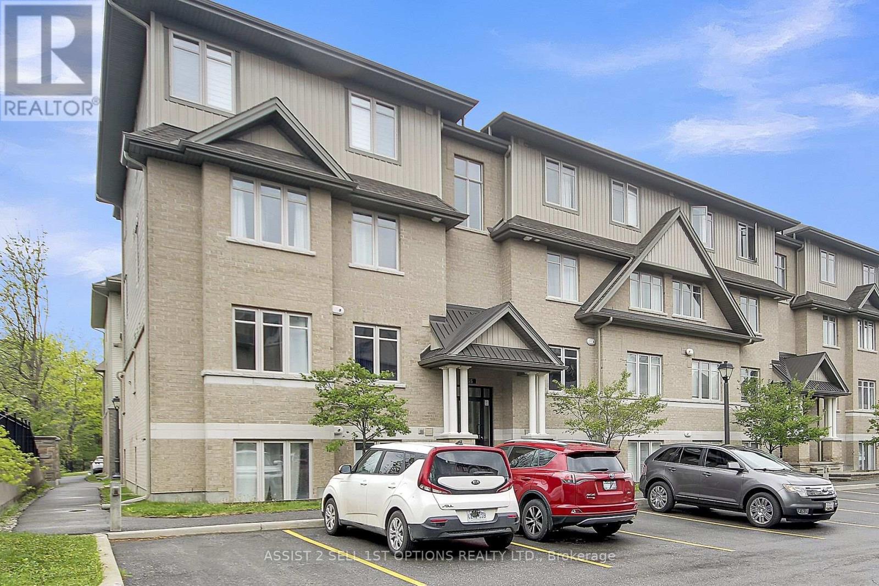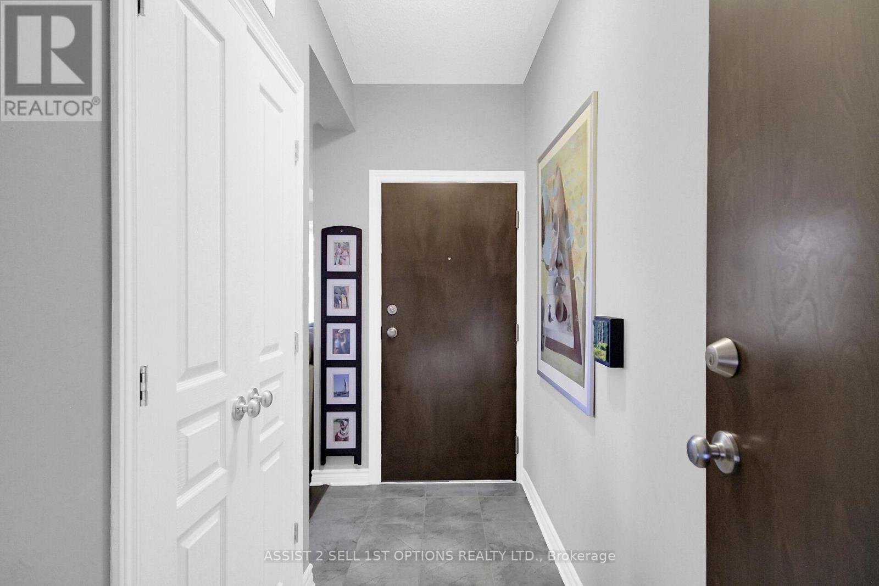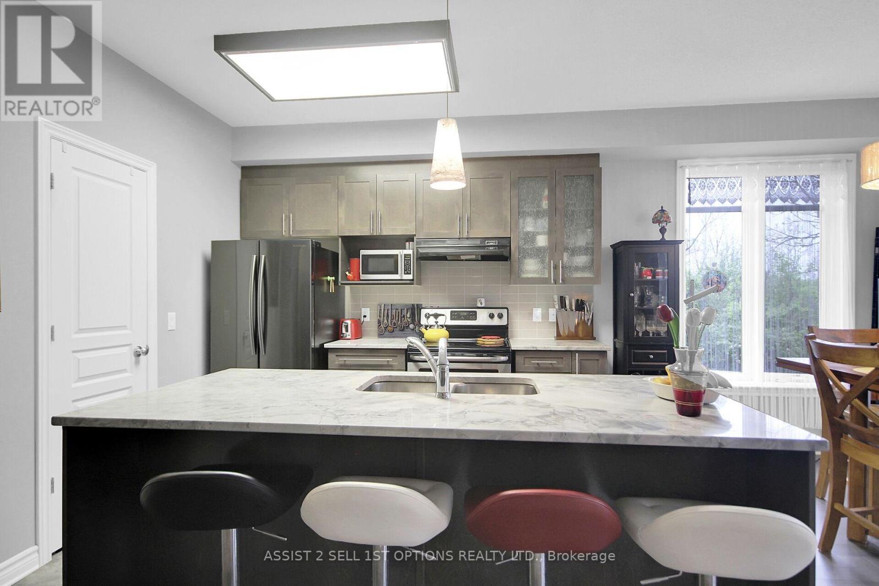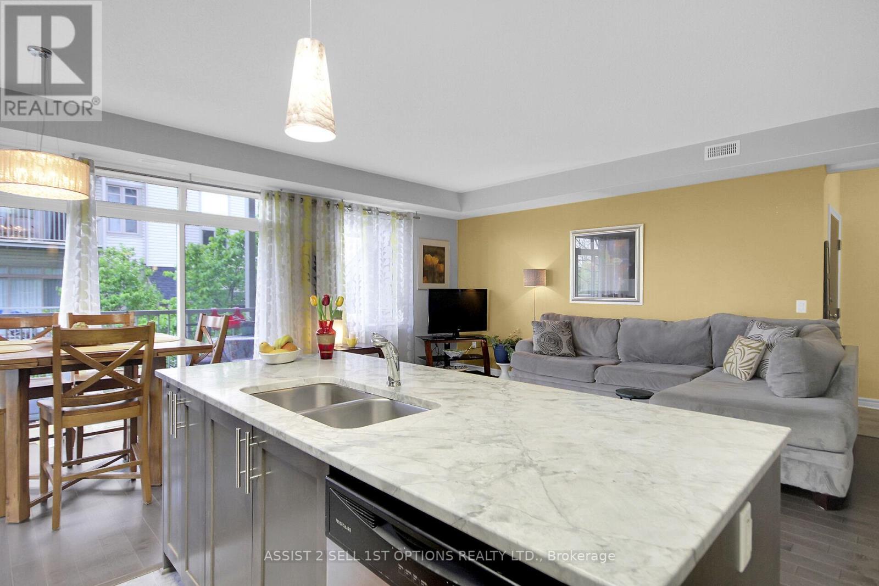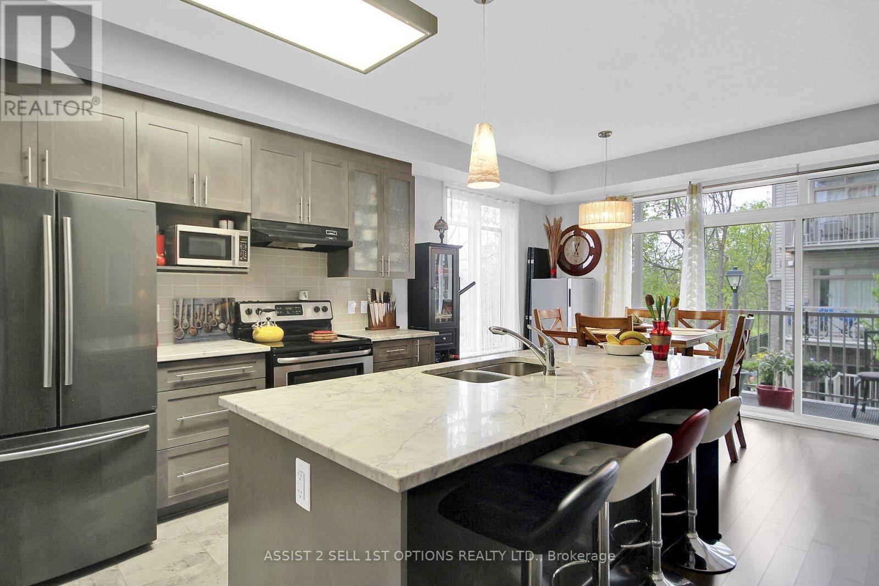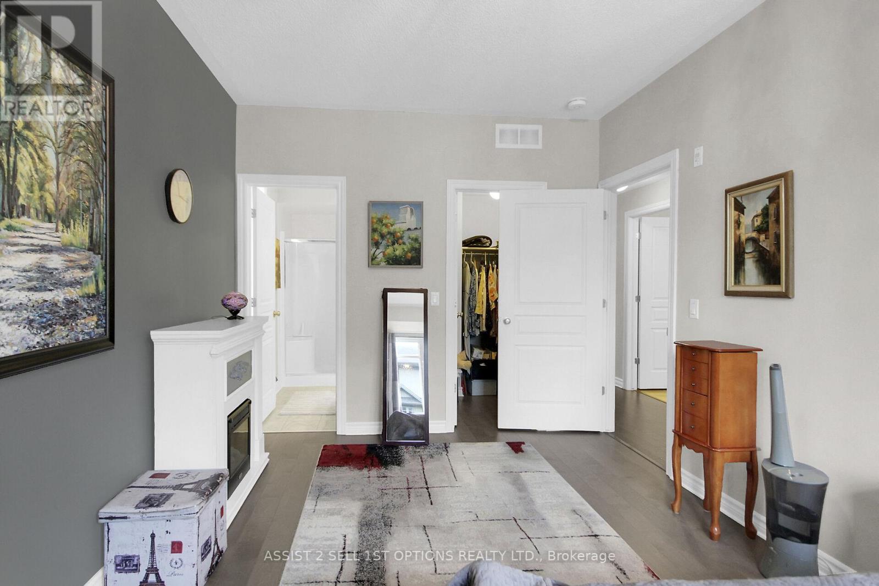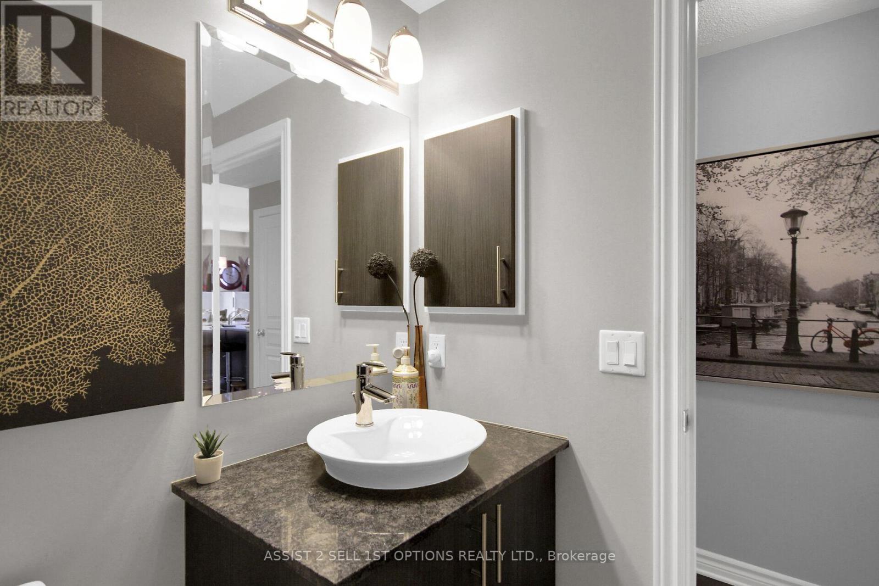D - 66 Tipperary Private Ottawa, Ontario K2J 2T3
$465,000Maintenance, Water, Insurance, Parking
$330 Monthly
Maintenance, Water, Insurance, Parking
$330 MonthlyImmaculately maintained and full of charm! This bright and airy 2-bedroom, 2-bath Corner condo is quietly nestled on the second floor, offering a peaceful setting with a backdrop of mature trees. Stylish tray ceilings and modern hardwood flooring lend a touch of sophistication throughout this carpet-free space. The open-concept living area is enhanced by oversized patio doors that lead to a private balcony facing Southwest , ideal for enjoying morning coffee in a tranquil setting. The kitchen is impressively spacious for a unit this size and boasts stainless steel appliances, including a brand-new fridge (2024), granite countertops, ample cabinetry, recessed lighting, and a fantastic walk-in pantry. The primary bedroom features a well-appointed 3-piece ensuite with quartz counters and a sleek glass shower and bright window . The second bedroom offers great flexibility for guests or a dedicated workspace. The main bathroom also showcases quartz countertops and tasteful finishes. Parking is right out front in spot #1B. Situated in a well-run condo community, this home blends comfort, quality, and convenience truly a hidden gem! Close to All amenities , shopping, recreation, transit , more ! (id:19720)
Property Details
| MLS® Number | X12172426 |
| Property Type | Single Family |
| Community Name | 7706 - Barrhaven - Longfields |
| Amenities Near By | Public Transit |
| Community Features | Pet Restrictions |
| Equipment Type | Water Heater - Gas |
| Features | Cul-de-sac, Balcony, In Suite Laundry |
| Parking Space Total | 1 |
| Rental Equipment Type | Water Heater - Gas |
Building
| Bathroom Total | 2 |
| Bedrooms Above Ground | 2 |
| Bedrooms Total | 2 |
| Age | 11 To 15 Years |
| Amenities | Fireplace(s) |
| Appliances | Dishwasher, Dryer, Stove, Washer, Refrigerator |
| Cooling Type | Central Air Conditioning |
| Exterior Finish | Brick, Vinyl Siding |
| Fireplace Present | Yes |
| Fireplace Total | 1 |
| Flooring Type | Hardwood, Ceramic |
| Foundation Type | Poured Concrete |
| Heating Fuel | Electric |
| Heating Type | Forced Air |
| Size Interior | 900 - 999 Ft2 |
| Type | Row / Townhouse |
Parking
| No Garage |
Land
| Acreage | No |
| Land Amenities | Public Transit |
Rooms
| Level | Type | Length | Width | Dimensions |
|---|---|---|---|---|
| Main Level | Living Room | 5.4 m | 3.78 m | 5.4 m x 3.78 m |
| Main Level | Kitchen | 2.84 m | 2.86 m | 2.84 m x 2.86 m |
| Main Level | Dining Room | 2.85 m | 2.56 m | 2.85 m x 2.56 m |
| Main Level | Primary Bedroom | 3.38 m | 4.87 m | 3.38 m x 4.87 m |
| Main Level | Bedroom | 3.5 m | 3.29 m | 3.5 m x 3.29 m |
| Main Level | Bathroom | 1.56 m | 2.42 m | 1.56 m x 2.42 m |
| Main Level | Bathroom | 2.43 m | 1.81 m | 2.43 m x 1.81 m |
https://www.realtor.ca/real-estate/28364831/d-66-tipperary-private-ottawa-7706-barrhaven-longfields
Contact Us
Contact us for more information
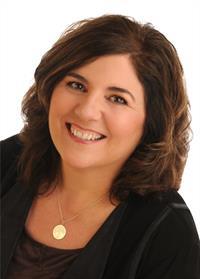
Penny Torontow
Broker of Record
www.4ottawahomes.com/
57 Beaumaris Dr
Ottawa, Ontario K2H 7K5
(613) 321-3600
(613) 321-3602


