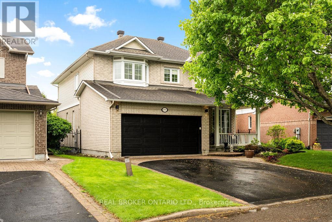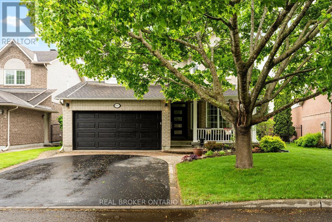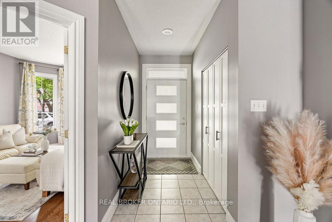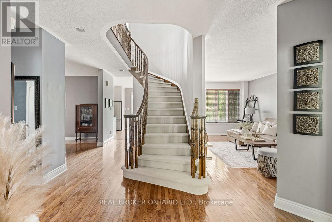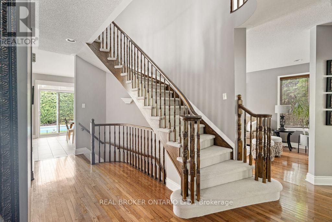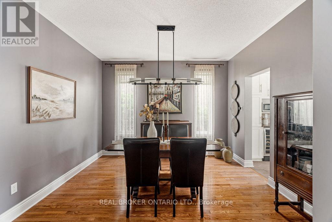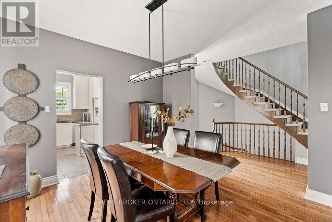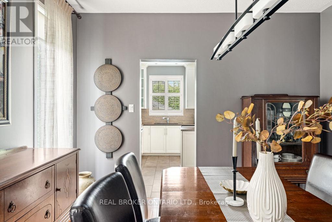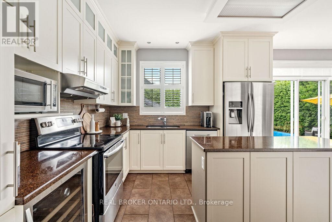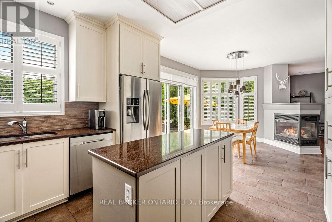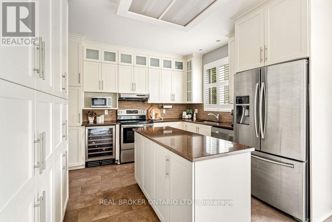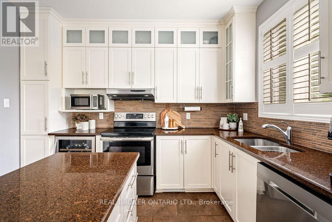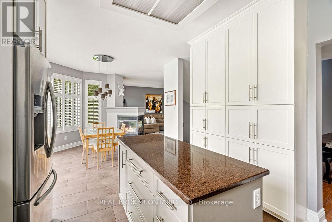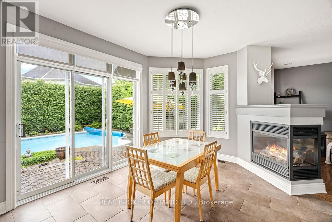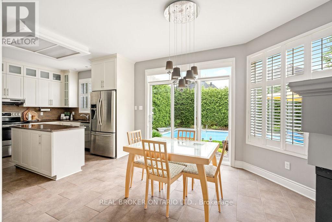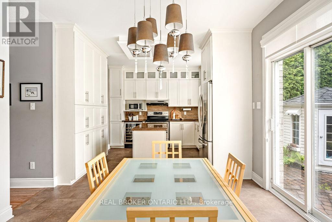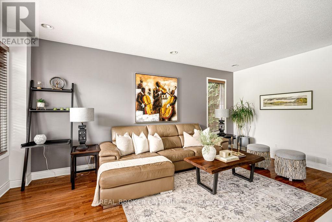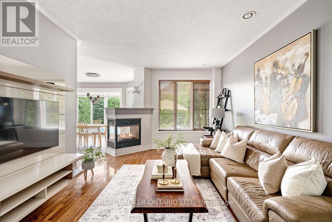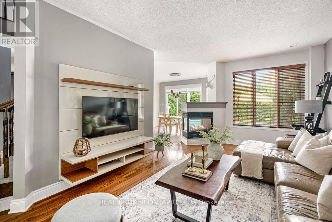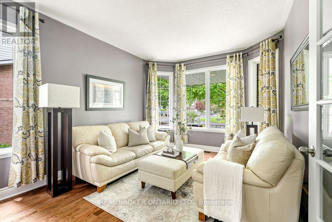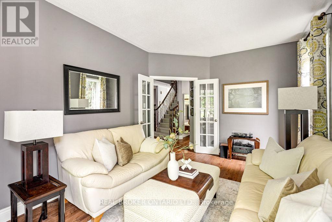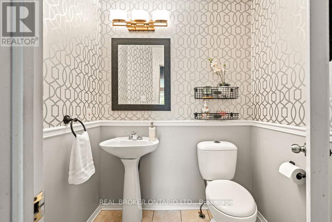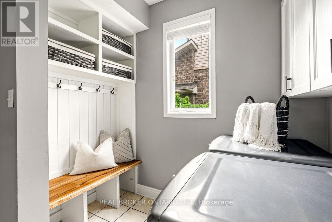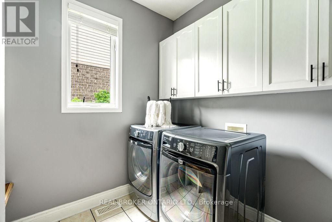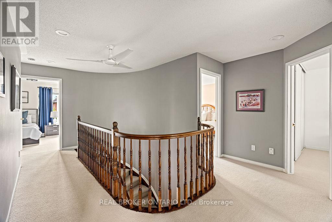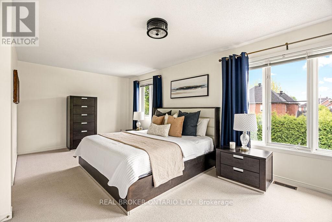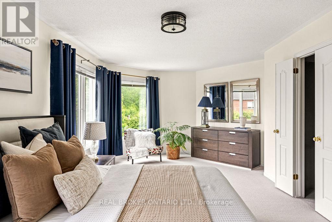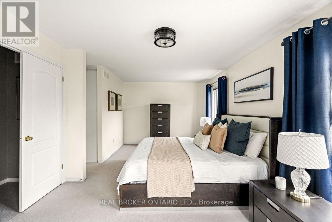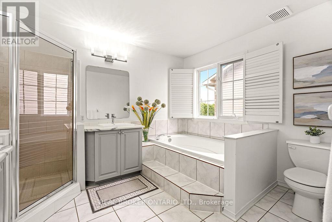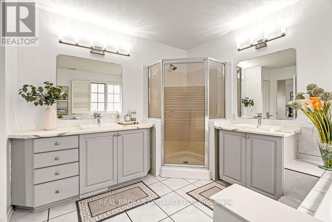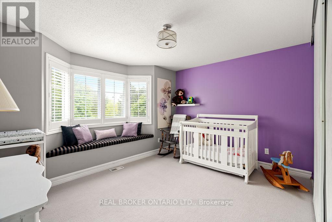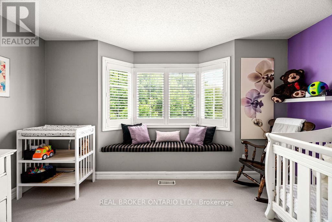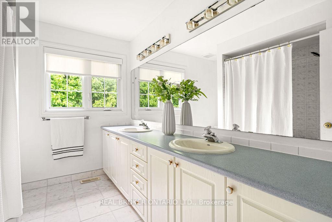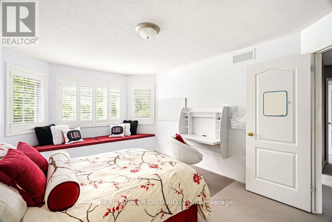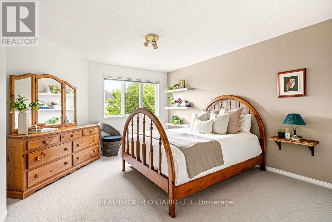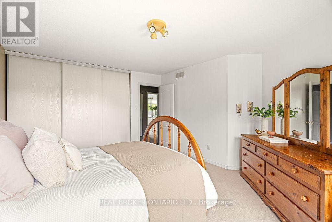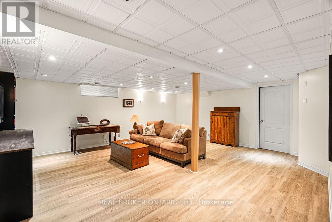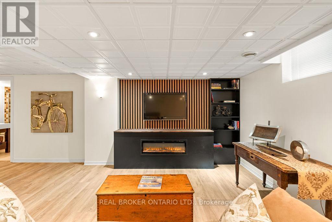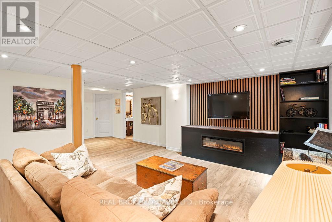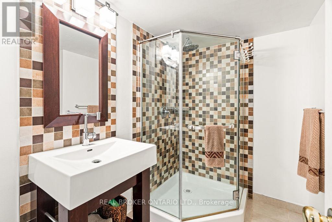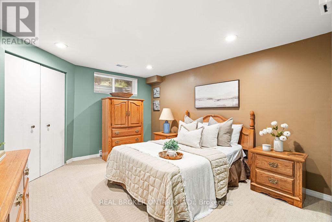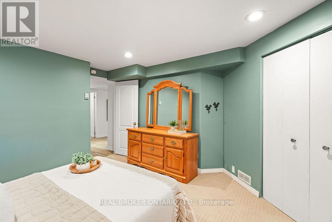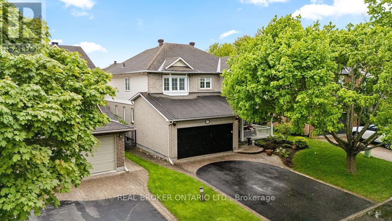1957 Montclair Avenue Ottawa, Ontario K1W 1H9
$1,150,000
Welcome to this elegant and character-filled 4+1 bedroom, 4-bathroom home nestled on one of Chapel Hill South's most prestigious and charming streets in Orleans. Directly across from a vibrant park featuring a baseball diamond, tennis and pickleball courts, basketball, a winter skating rink, and play structures. This location is truly unbeatable for families and active lifestyles. Brimming with warmth and timeless appeal, the main floor offers a sun-filled front living room that doubles perfectly as a stylish home office, a welcoming powder room, a functional mudroom with laundry, a formal dining room for hosting, and a beautifully updated kitchen with a bright eating area. The spacious family room is anchored by a stunning two-sided fireplace that adds cozy ambiance throughout. Up the rich curved staircase, you'll find a luxurious primary retreat with a walk-in closet and a serene 5-piece ensuite, along with three additional large bedrooms and a well-appointed main bathroom.The finished basement extends the living space with a fifth bedroom, full bathroom, and a versatile rec room ideal for movie nights, workouts, or guests. Step outside to your private backyard sanctuary, tall cedar hedges provide lush privacy around the large in-ground pool, making it a perfect escape for summer gatherings or peaceful afternoons. A rare blend of character, comfort, and location, this is a home where memories are made. (id:19720)
Property Details
| MLS® Number | X12173678 |
| Property Type | Single Family |
| Community Name | 2012 - Chapel Hill South - Orleans Village |
| Parking Space Total | 6 |
| Pool Type | Inground Pool |
Building
| Bathroom Total | 4 |
| Bedrooms Above Ground | 4 |
| Bedrooms Below Ground | 1 |
| Bedrooms Total | 5 |
| Appliances | Dishwasher, Dryer, Stove, Washer, Window Coverings, Wine Fridge, Refrigerator |
| Basement Development | Finished |
| Basement Type | N/a (finished) |
| Construction Style Attachment | Detached |
| Cooling Type | Central Air Conditioning |
| Exterior Finish | Brick, Vinyl Siding |
| Fireplace Present | Yes |
| Fireplace Total | 2 |
| Foundation Type | Poured Concrete |
| Half Bath Total | 1 |
| Heating Fuel | Natural Gas |
| Heating Type | Forced Air |
| Stories Total | 2 |
| Size Interior | 2,500 - 3,000 Ft2 |
| Type | House |
| Utility Water | Municipal Water |
Parking
| Attached Garage | |
| Garage |
Land
| Acreage | No |
| Sewer | Sanitary Sewer |
| Size Depth | 116 Ft ,6 In |
| Size Frontage | 47 Ft ,1 In |
| Size Irregular | 47.1 X 116.5 Ft |
| Size Total Text | 47.1 X 116.5 Ft |
Rooms
| Level | Type | Length | Width | Dimensions |
|---|---|---|---|---|
| Second Level | Bedroom 3 | 4.9 m | 3.36 m | 4.9 m x 3.36 m |
| Second Level | Bedroom 4 | 4.53 m | 3.67 m | 4.53 m x 3.67 m |
| Second Level | Bathroom | 3 m | 2.37 m | 3 m x 2.37 m |
| Second Level | Primary Bedroom | 7.47 m | 3.23 m | 7.47 m x 3.23 m |
| Second Level | Bathroom | 2.84 m | 3.46 m | 2.84 m x 3.46 m |
| Second Level | Bedroom 2 | 4.23 m | 3.06 m | 4.23 m x 3.06 m |
| Basement | Bedroom 5 | 3.57 m | 4.07 m | 3.57 m x 4.07 m |
| Basement | Bathroom | 2.24 m | 2.13 m | 2.24 m x 2.13 m |
| Basement | Recreational, Games Room | 5.25 m | 6.05 m | 5.25 m x 6.05 m |
| Basement | Utility Room | 6.45 m | 2.9 m | 6.45 m x 2.9 m |
| Ground Level | Mud Room | 2.57 m | 2.51 m | 2.57 m x 2.51 m |
| Ground Level | Living Room | 4.88 m | 3.36 m | 4.88 m x 3.36 m |
| Ground Level | Dining Room | 3.67 m | 3.53 m | 3.67 m x 3.53 m |
| Ground Level | Family Room | 5.86 m | 3.67 m | 5.86 m x 3.67 m |
| Ground Level | Eating Area | 4.1 m | 3.5 m | 4.1 m x 3.5 m |
| Ground Level | Kitchen | 3.43 m | 3.63 m | 3.43 m x 3.63 m |
Contact Us
Contact us for more information

Phil Xatruch
Salesperson
www.xrealestate.ca/
1 Rideau St Unit 7th Floor
Ottawa, Ontario K1N 8S7
(888) 311-1172


