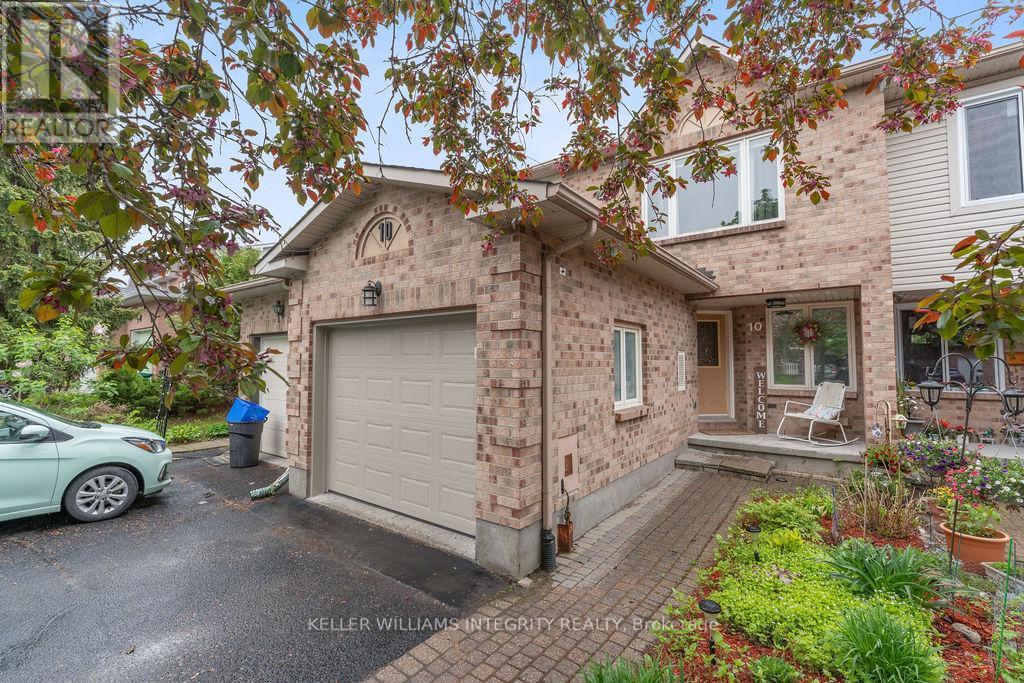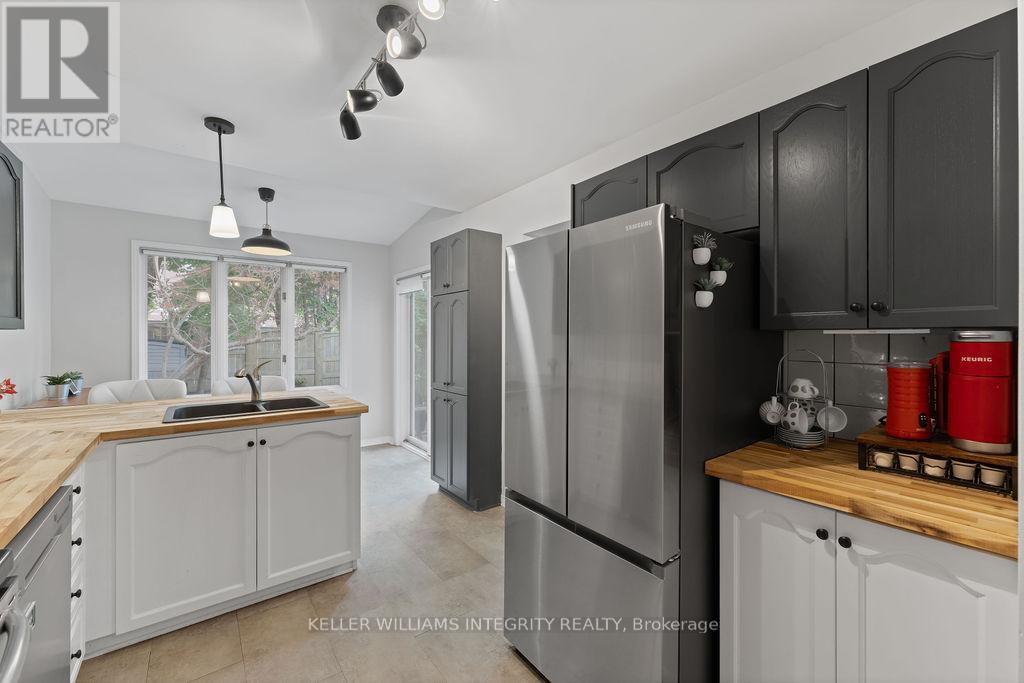10 Baton Court Ottawa, Ontario K2L 4C8
$589,900
Super cute and turn key with many recent upgrades! Located on a quiet cul-de-sac, this home has been thoughtfully updated to provide great value for buyers of all kinds. Main level features no carpet + bright new flooring. Large kitchen is updated, with stylish butcher block countertops, breakfast bar, and stainless appliances. Lots of windows allow ample sunlight to brighten your days, while afternoons and evenings can be enjoyed in your private backyard with mature foliage for shade- and no rear neighbours! Upstairs, the primary bedroom is spacious and includes an updated ensuite and hardwood flooring. Secondary bedrooms are well sized and have updated LVP flooring. The "bones" have been carefully upgraded too, with added insulation, upgraded electrical, new insulated garage door & auto opener, and fresh paint throughout all in the last 2 years. Unfinished basement leaves room for you to flex your creative side + add even more value to your home. Nothing to do here but move in. Conveniently located in Kanata with unbeatable access to great schools, transit, highway, and shopping at Kanata Centrum. Upgrade bonus of $7,000 to be provided to buyer upon closing through BGRS Incentive program. (id:19720)
Property Details
| MLS® Number | X12174117 |
| Property Type | Single Family |
| Community Name | 9002 - Kanata - Katimavik |
| Parking Space Total | 3 |
Building
| Bathroom Total | 3 |
| Bedrooms Above Ground | 3 |
| Bedrooms Total | 3 |
| Appliances | Garage Door Opener Remote(s), Dishwasher, Dryer, Water Heater, Stove, Washer, Refrigerator |
| Basement Development | Unfinished |
| Basement Type | Full (unfinished) |
| Construction Style Attachment | Attached |
| Cooling Type | Central Air Conditioning |
| Exterior Finish | Brick, Vinyl Siding |
| Foundation Type | Poured Concrete |
| Half Bath Total | 1 |
| Heating Fuel | Natural Gas |
| Heating Type | Forced Air |
| Stories Total | 2 |
| Size Interior | 1,100 - 1,500 Ft2 |
| Type | Row / Townhouse |
| Utility Water | Municipal Water |
Parking
| Attached Garage | |
| Garage | |
| Inside Entry |
Land
| Acreage | No |
| Sewer | Sanitary Sewer |
| Size Depth | 105 Ft |
| Size Frontage | 20 Ft ,9 In |
| Size Irregular | 20.8 X 105 Ft |
| Size Total Text | 20.8 X 105 Ft |
Rooms
| Level | Type | Length | Width | Dimensions |
|---|---|---|---|---|
| Second Level | Primary Bedroom | 4.43 m | 4.35 m | 4.43 m x 4.35 m |
| Second Level | Bedroom 2 | 3.41 m | 2.75 m | 3.41 m x 2.75 m |
| Second Level | Bedroom 3 | 3.42 m | 2.61 m | 3.42 m x 2.61 m |
| Basement | Other | 9.4 m | 5.03 m | 9.4 m x 5.03 m |
| Main Level | Living Room | 4.9 m | 3.07 m | 4.9 m x 3.07 m |
| Main Level | Dining Room | 3.52 m | 3.07 m | 3.52 m x 3.07 m |
| Main Level | Kitchen | 5.49 m | 2.94 m | 5.49 m x 2.94 m |
https://www.realtor.ca/real-estate/28368286/10-baton-court-ottawa-9002-kanata-katimavik
Contact Us
Contact us for more information

Christopher Scott
Salesperson
www.chrisscott.ca/
2148 Carling Ave., Units 5 & 6
Ottawa, Ontario K2A 1H1
(613) 829-1818

Colin Raines
Salesperson
www.facebook.com/colinrainesrealestate/
2148 Carling Ave., Units 5 & 6
Ottawa, Ontario K2A 1H1
(613) 829-1818
























