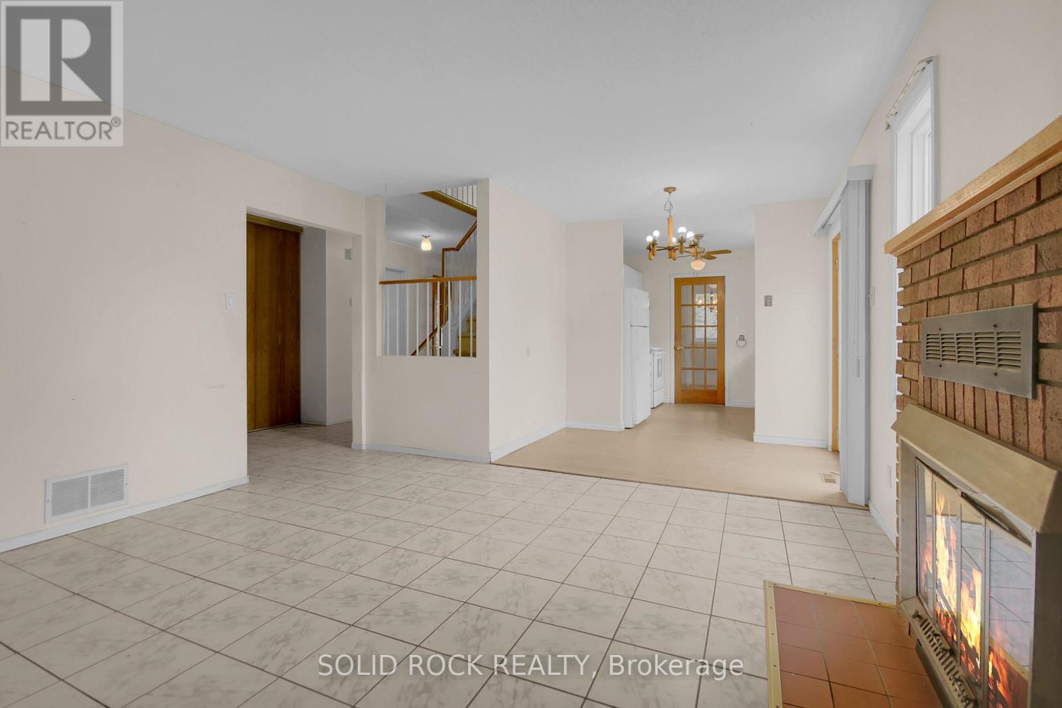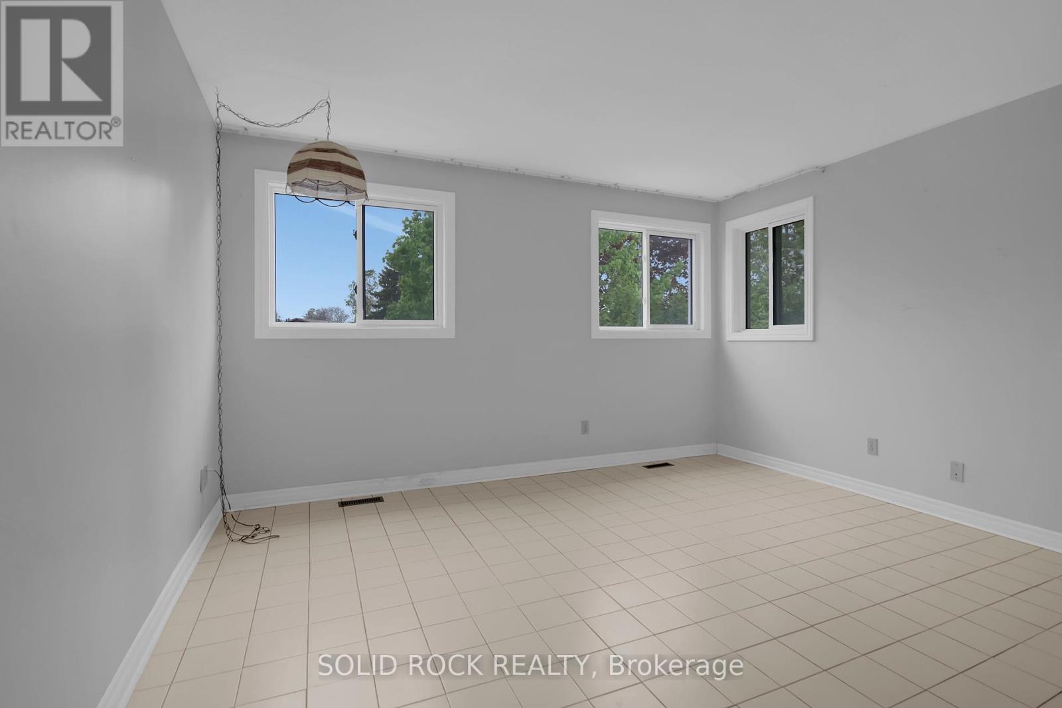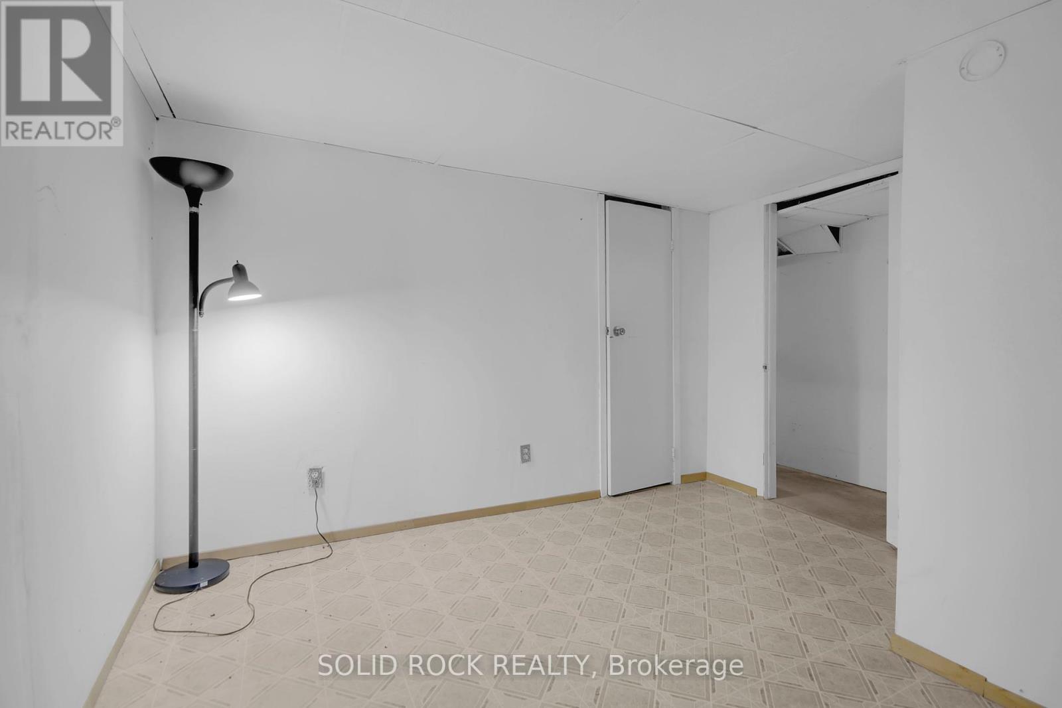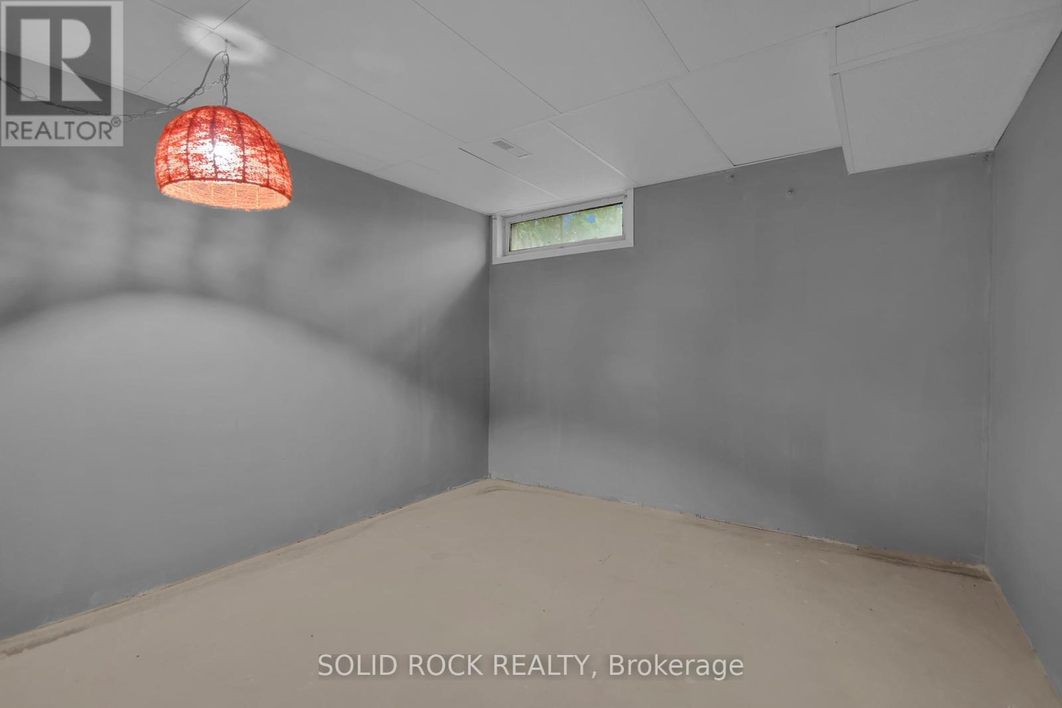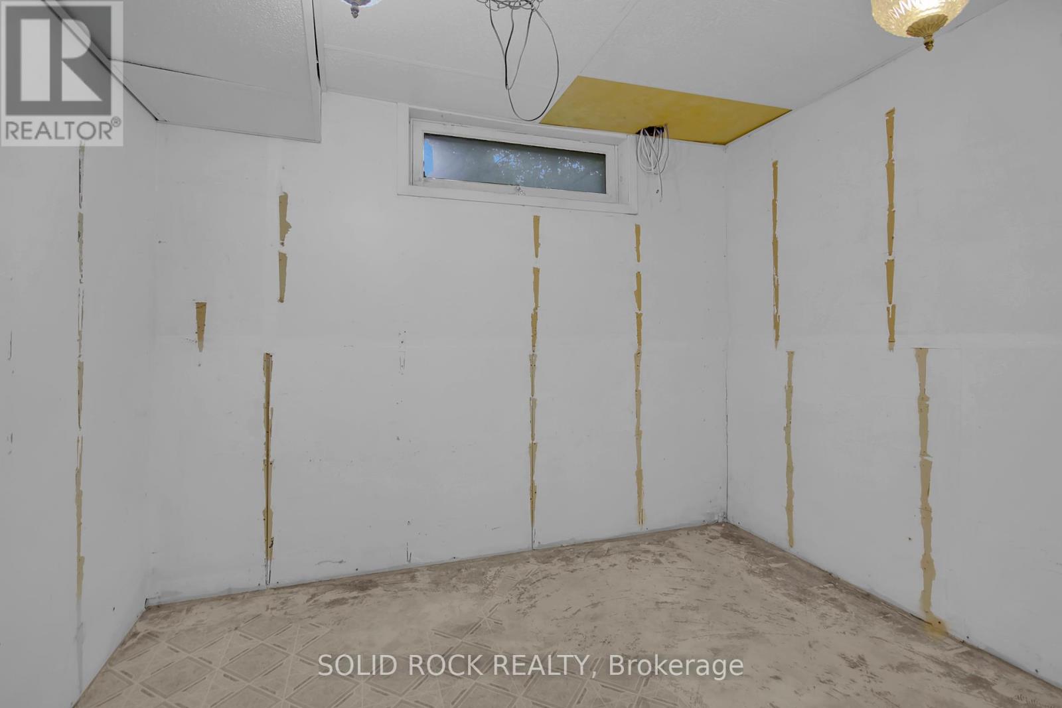1429 Prestone Drive Ottawa, Ontario K1E 2X3
$479,900
Unlock the potential of this spacious single-family home offered "As is" and "Where is", in a well-established, family-friendly neighbourhood. With endless possibilities, this is a rare opportunity for investors, renovators or anyone eager to customize a home to their taste. This home offers a main level with a bright and spacious living room at the front of the house with a wood burning fireplace with access to garage and deck. The adjacent kitchen provides an eating area and access to the open-concept family room and dining room with patio doors to the backyard. Upstairs discover four large bedrooms, including a spacious primary suite with a private en-suite and separate shower. Three additional bedrooms with ample closet space and a full bathroom offering plenty of room for family or guests. The fully finished lower level extends your living space with a large recreation room, a sitting area, a 5th bedroom, full bathroom, laundry area and a dedicated office space - perfect for work from home needs or extended family living. Step outside to the backyard that is ready to be transformed into your own private oasis ideal for gardening, entertaining or building the outdoor space of your dreams. Conveniently located close to transit, parks, schools, shopping, and more! This home offers the chance to invest in a highly desirable area. Bring your vision and make it your own! Property is Sold "as is Where is". (id:19720)
Property Details
| MLS® Number | X12174528 |
| Property Type | Single Family |
| Community Name | 1102 - Bilberry Creek/Queenswood Heights |
| Amenities Near By | Public Transit, Schools |
| Community Features | Community Centre |
| Equipment Type | Water Heater |
| Features | Carpet Free |
| Parking Space Total | 6 |
| Rental Equipment Type | Water Heater |
Building
| Bathroom Total | 4 |
| Bedrooms Above Ground | 4 |
| Bedrooms Below Ground | 1 |
| Bedrooms Total | 5 |
| Age | 31 To 50 Years |
| Amenities | Fireplace(s) |
| Appliances | Dishwasher, Garage Door Opener, Hood Fan, Stove, Refrigerator |
| Basement Development | Finished |
| Basement Type | Full (finished) |
| Construction Style Attachment | Detached |
| Exterior Finish | Brick, Vinyl Siding |
| Fireplace Present | Yes |
| Fireplace Total | 1 |
| Flooring Type | Tile, Hardwood |
| Foundation Type | Poured Concrete |
| Half Bath Total | 1 |
| Heating Fuel | Natural Gas |
| Heating Type | Forced Air |
| Stories Total | 2 |
| Size Interior | 1,500 - 2,000 Ft2 |
| Type | House |
| Utility Water | Municipal Water |
Parking
| Attached Garage | |
| Garage | |
| Inside Entry |
Land
| Acreage | No |
| Fence Type | Fenced Yard |
| Land Amenities | Public Transit, Schools |
| Sewer | Sanitary Sewer |
| Size Depth | 107 Ft ,2 In |
| Size Frontage | 39 Ft ,10 In |
| Size Irregular | 39.9 X 107.2 Ft |
| Size Total Text | 39.9 X 107.2 Ft |
| Zoning Description | Residential |
Rooms
| Level | Type | Length | Width | Dimensions |
|---|---|---|---|---|
| Second Level | Bedroom 4 | 2.64 m | 4.06 m | 2.64 m x 4.06 m |
| Second Level | Bathroom | 1.45 m | 2.36 m | 1.45 m x 2.36 m |
| Second Level | Primary Bedroom | 4.92 m | 4 m | 4.92 m x 4 m |
| Second Level | Bathroom | 2.23 m | 0.18 m | 2.23 m x 0.18 m |
| Second Level | Bedroom 2 | 2.7 m | 3.81 m | 2.7 m x 3.81 m |
| Second Level | Bedroom 3 | 3.72 m | 4.07 m | 3.72 m x 4.07 m |
| Basement | Recreational, Games Room | 6.47 m | 4.07 m | 6.47 m x 4.07 m |
| Basement | Sitting Room | 3.67 m | 4.49 m | 3.67 m x 4.49 m |
| Basement | Bedroom 5 | 3.33 m | 3.52 m | 3.33 m x 3.52 m |
| Basement | Office | 3.03 m | 2.54 m | 3.03 m x 2.54 m |
| Basement | Bathroom | 1.68 m | 2.15 m | 1.68 m x 2.15 m |
| Basement | Laundry Room | 2.7 m | 5.48 m | 2.7 m x 5.48 m |
| Main Level | Foyer | 2.23 m | 1.25 m | 2.23 m x 1.25 m |
| Main Level | Living Room | 4.14 m | 4 m | 4.14 m x 4 m |
| Main Level | Kitchen | 5.4 m | 4.4 m | 5.4 m x 4.4 m |
| Main Level | Dining Room | 2.8 m | 3.54 m | 2.8 m x 3.54 m |
| Main Level | Family Room | 3.66 m | 4.47 m | 3.66 m x 4.47 m |
| Main Level | Bathroom | 0.98 m | 2.25 m | 0.98 m x 2.25 m |
Utilities
| Cable | Available |
| Electricity | Installed |
| Sewer | Installed |
Contact Us
Contact us for more information
Stephanie Mcleod
Broker
www.thehomebosses.com/
5 Corvus Court
Ottawa, Ontario K2E 7Z4
(855) 484-6042
(613) 733-3435
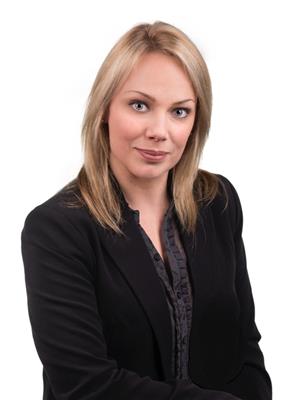
Amanda Heath
Salesperson
5 Corvus Court
Ottawa, Ontario K2E 7Z4
(855) 484-6042
(613) 733-3435








