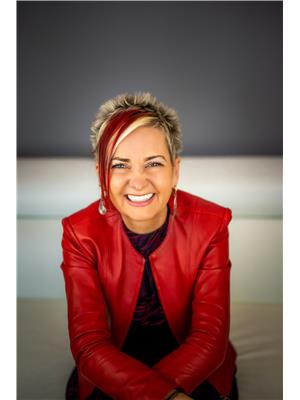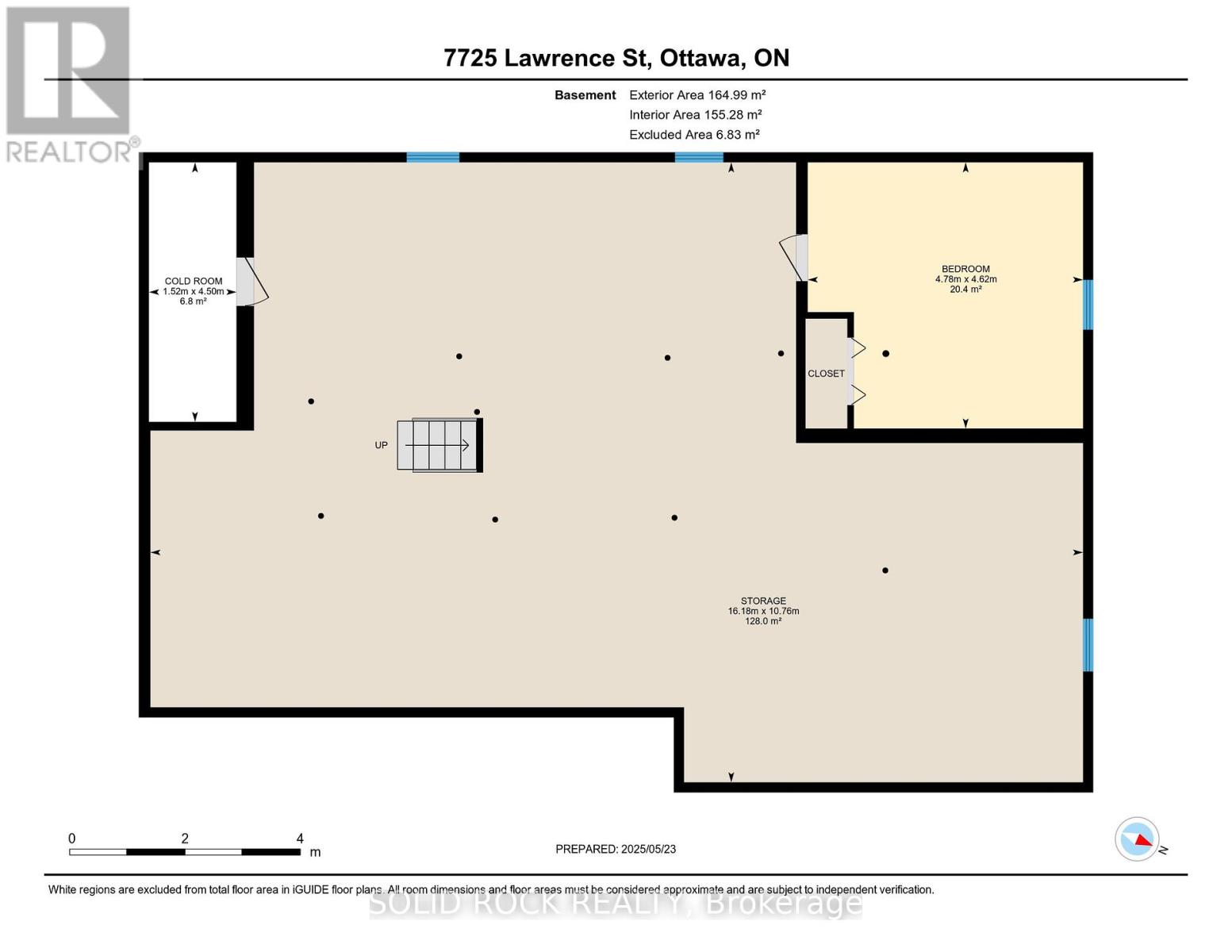7725 Lawrence Street Ottawa, Ontario K0A 3J0
$799,000
Spacious 4-bedroom, 2-bath bungalow set on over 11 acres in the quiet village of Vernon with potential to develop the land into a small subdivision. The main floor features a large primary bedroom with a double-door closet, 2-piece ensuite, and a picture window overlooking the trees. Bright eat-in kitchen with ample storage and a large window facing the private backyard with no rear neighbors. Enjoy easy main floor living with laundry, two additional bedrooms, and no carpet. The sunlit dining room leads into a generous living space and a charming enclosed sunroom with warm wood finishes. Downstairs includes a fourth bedroom, potential office, and a large unfinished area perfect for storage or future expansion. Metal roof, attached garage, and wide gravel driveway. Peaceful setting with space to grow. Ideal for multi-generational living or buyers seeking privacy and long-term potential. (id:19720)
Property Details
| MLS® Number | X12174747 |
| Property Type | Single Family |
| Community Name | 1604 - Vernon |
| Features | Irregular Lot Size |
| Parking Space Total | 4 |
Building
| Bathroom Total | 2 |
| Bedrooms Above Ground | 3 |
| Bedrooms Below Ground | 1 |
| Bedrooms Total | 4 |
| Appliances | Dishwasher, Dryer, Stove, Washer, Refrigerator |
| Basement Development | Partially Finished |
| Basement Type | Full (partially Finished) |
| Construction Style Attachment | Detached |
| Cooling Type | Central Air Conditioning |
| Exterior Finish | Vinyl Siding |
| Foundation Type | Poured Concrete |
| Half Bath Total | 1 |
| Heating Fuel | Propane |
| Heating Type | Forced Air |
| Size Interior | 1,500 - 2,000 Ft2 |
| Type | House |
Parking
| Attached Garage | |
| Garage |
Land
| Acreage | Yes |
| Sewer | Septic System |
| Size Depth | 471 Ft ,3 In |
| Size Frontage | 66 Ft |
| Size Irregular | 66 X 471.3 Ft |
| Size Total Text | 66 X 471.3 Ft|10 - 24.99 Acres |
| Zoning Description | V1i, Dr1 |
Rooms
| Level | Type | Length | Width | Dimensions |
|---|---|---|---|---|
| Basement | Bedroom | 4.62 m | 4.78 m | 4.62 m x 4.78 m |
| Basement | Cold Room | 4.5 m | 1.52 m | 4.5 m x 1.52 m |
| Basement | Other | 10.76 m | 16.18 m | 10.76 m x 16.18 m |
| Main Level | Bedroom | 3.25 m | 3.38 m | 3.25 m x 3.38 m |
| Main Level | Bathroom | 1.93 m | 2.35 m | 1.93 m x 2.35 m |
| Main Level | Bedroom | 3.84 m | 3.8 m | 3.84 m x 3.8 m |
| Main Level | Primary Bedroom | 4.96 m | 4.5 m | 4.96 m x 4.5 m |
| Main Level | Dining Room | 3.71 m | 4.5 m | 3.71 m x 4.5 m |
| Main Level | Other | 3.65 m | 2.38 m | 3.65 m x 2.38 m |
| Main Level | Kitchen | 5.15 m | 3.01 m | 5.15 m x 3.01 m |
| Main Level | Living Room | 6.03 m | 4.5 m | 6.03 m x 4.5 m |
| Main Level | Sunroom | 4.7 m | 1.6 m | 4.7 m x 1.6 m |
| Main Level | Laundry Room | 4.87 m | 1.83 m | 4.87 m x 1.83 m |
| Main Level | Bathroom | 1.19 m | 1.51 m | 1.19 m x 1.51 m |
Utilities
| Electricity | Installed |
https://www.realtor.ca/real-estate/28369981/7725-lawrence-street-ottawa-1604-vernon
Contact Us
Contact us for more information

Yetta (Jette) Dekker
Broker
www.dekkerteam.com/
www.facebook.com/dekkerteam
twitter.com/#!/dekkerteam
5 Corvus Court
Ottawa, Ontario K2E 7Z4
(855) 484-6042
(613) 733-3435

Ken Dekker
Broker
www.dekkerteam.com/
5 Corvus Court
Ottawa, Ontario K2E 7Z4
(855) 484-6042
(613) 733-3435







































