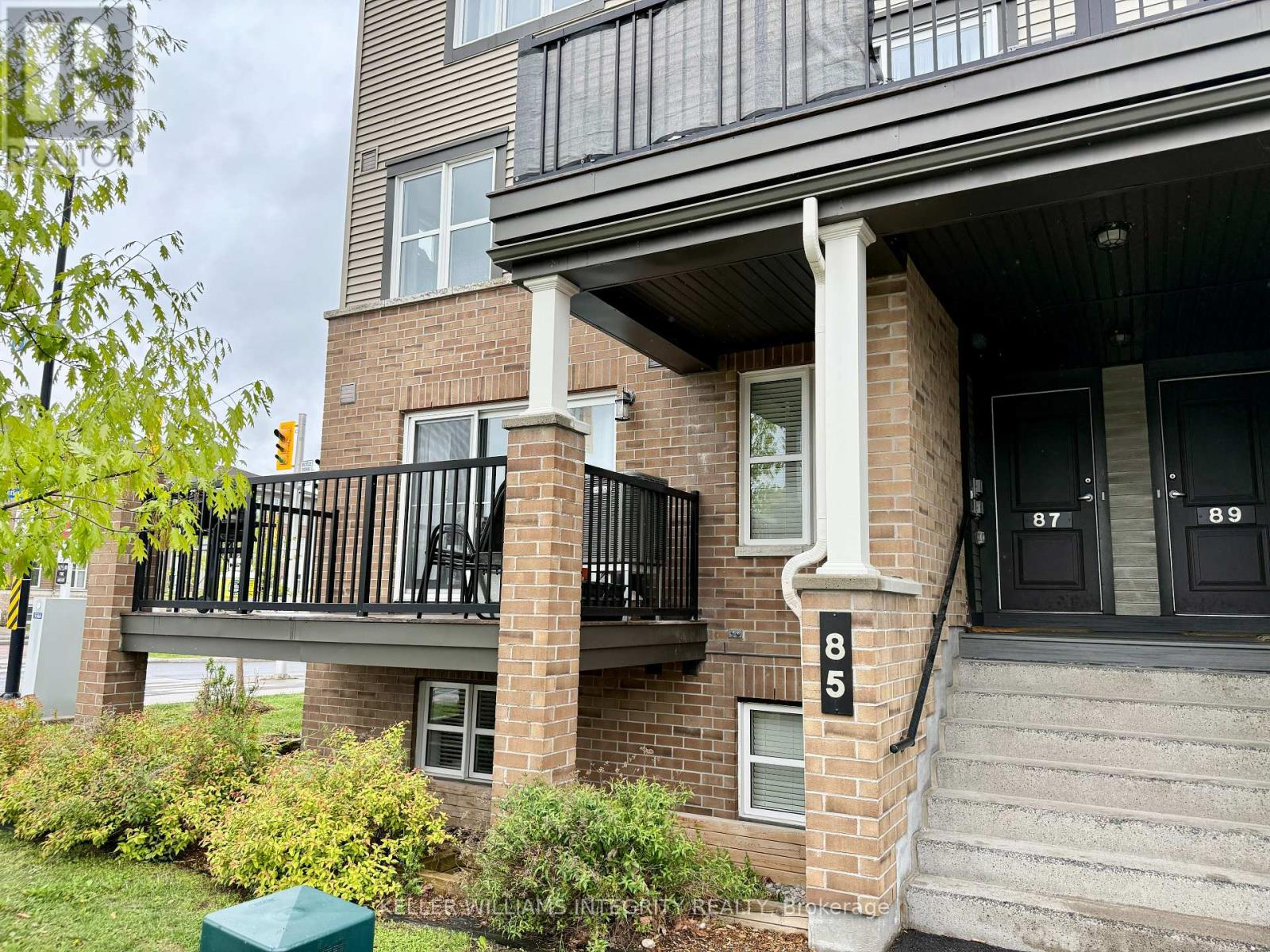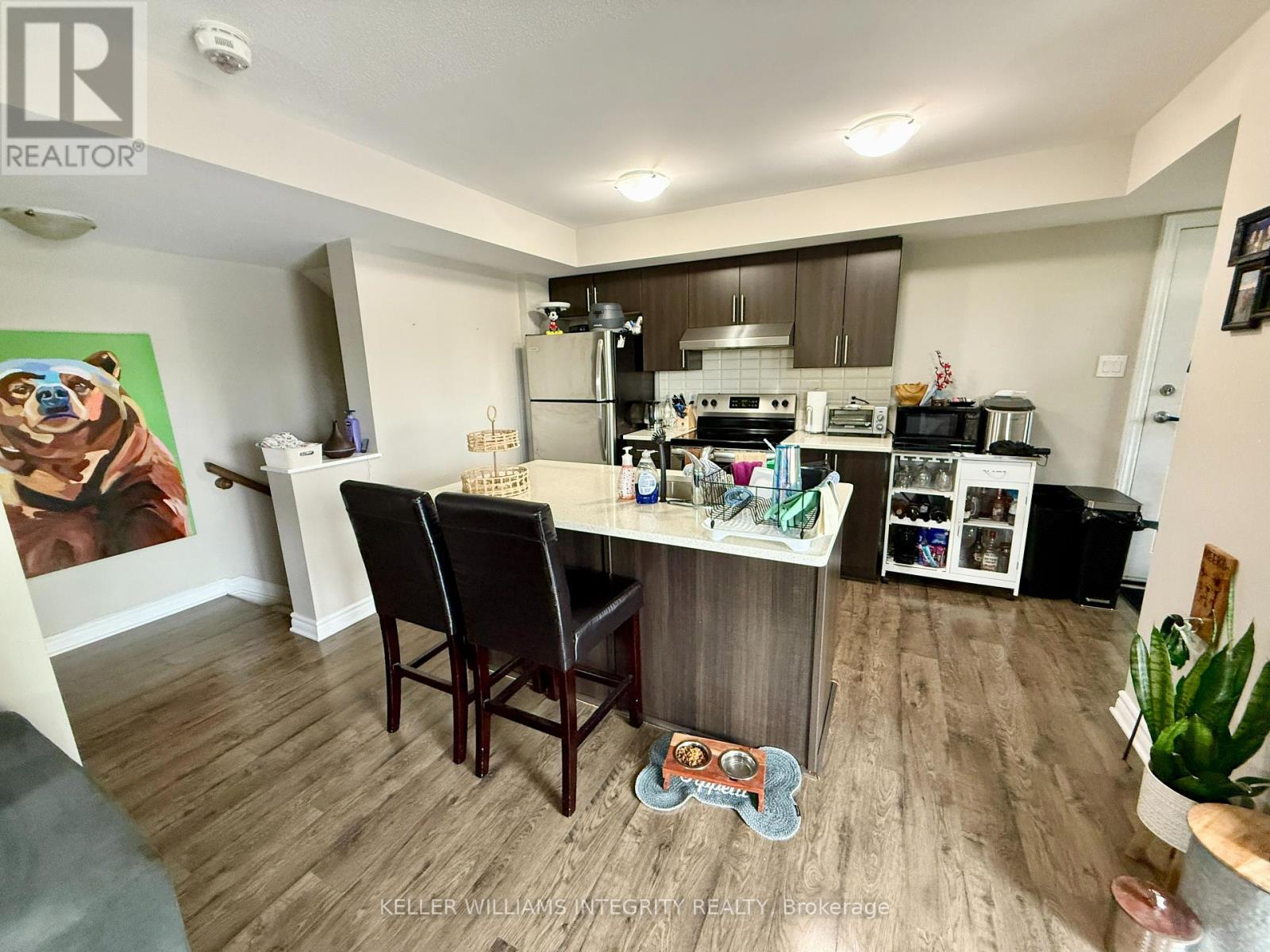139 - 85 Mancini Way Ottawa, Ontario K2J 5X2
$2,200 Monthly
Located in the heart of popular Barrhaven! This stylish 2-level stacked condo offers an open concept main floor with modern finishes, a spacious living area, 1/2 bath and a large balcony perfect for relaxing or entertaining. Enjoy the convenience of in-unit laundry, 1.5 bathrooms, and two generously sized bedrooms. The unit Includes 1 parking space with plenty of visitor parking in a beautifully maintained building. Located steps from parks, top-rated schools, shopping, dining, and public transit, Don't miss your chance to live in one of Barrhaven's most desirable communities! Additional Parking spot is available for $100 extra per month. (id:19720)
Property Details
| MLS® Number | X12175417 |
| Property Type | Single Family |
| Community Name | 7709 - Barrhaven - Strandherd |
| Amenities Near By | Park, Public Transit |
| Community Features | Pets Not Allowed |
| Features | Irregular Lot Size, In Suite Laundry |
| Parking Space Total | 1 |
Building
| Bathroom Total | 2 |
| Bedrooms Below Ground | 2 |
| Bedrooms Total | 2 |
| Age | 6 To 10 Years |
| Appliances | Dishwasher, Dryer, Hood Fan, Stove, Washer, Refrigerator |
| Cooling Type | Central Air Conditioning |
| Exterior Finish | Brick, Concrete |
| Fire Protection | Smoke Detectors |
| Heating Fuel | Natural Gas |
| Heating Type | Forced Air |
| Size Interior | 1,000 - 1,199 Ft2 |
| Type | Row / Townhouse |
Parking
| No Garage |
Land
| Acreage | No |
| Land Amenities | Park, Public Transit |
Rooms
| Level | Type | Length | Width | Dimensions |
|---|---|---|---|---|
| Lower Level | Bathroom | 2.33 m | 1.49 m | 2.33 m x 1.49 m |
| Lower Level | Bedroom | 3.09 m | 2.97 m | 3.09 m x 2.97 m |
| Lower Level | Primary Bedroom | 3.65 m | 3.35 m | 3.65 m x 3.35 m |
| Lower Level | Utility Room | 2.41 m | 1.87 m | 2.41 m x 1.87 m |
| Main Level | Foyer | 1.62 m | 1.27 m | 1.62 m x 1.27 m |
| Main Level | Living Room | 4.49 m | 3.81 m | 4.49 m x 3.81 m |
| Main Level | Bathroom | 1.62 m | 1.49 m | 1.62 m x 1.49 m |
https://www.realtor.ca/real-estate/28371371/139-85-mancini-way-ottawa-7709-barrhaven-strandherd
Contact Us
Contact us for more information
Alexandra Walker
Salesperson
www.facebook.com/alexandramovesyou
www.linkedin.com/in/alexandra-walker-6218a949/
2148 Carling Ave., Units 5 & 6
Ottawa, Ontario K2A 1H1
(613) 829-1818



























