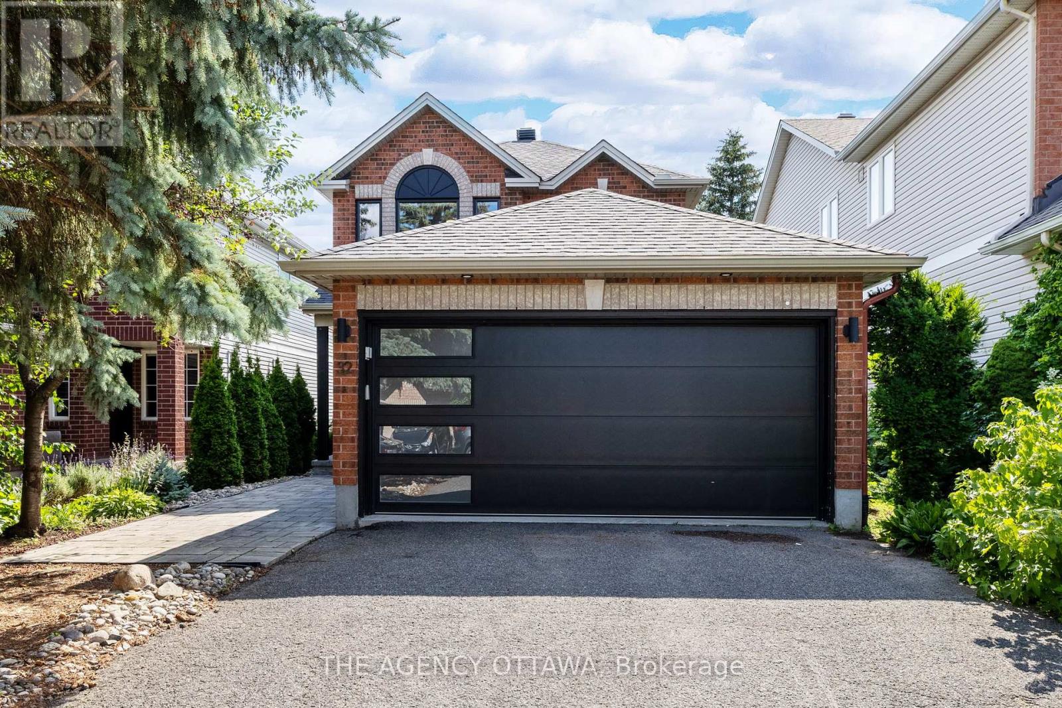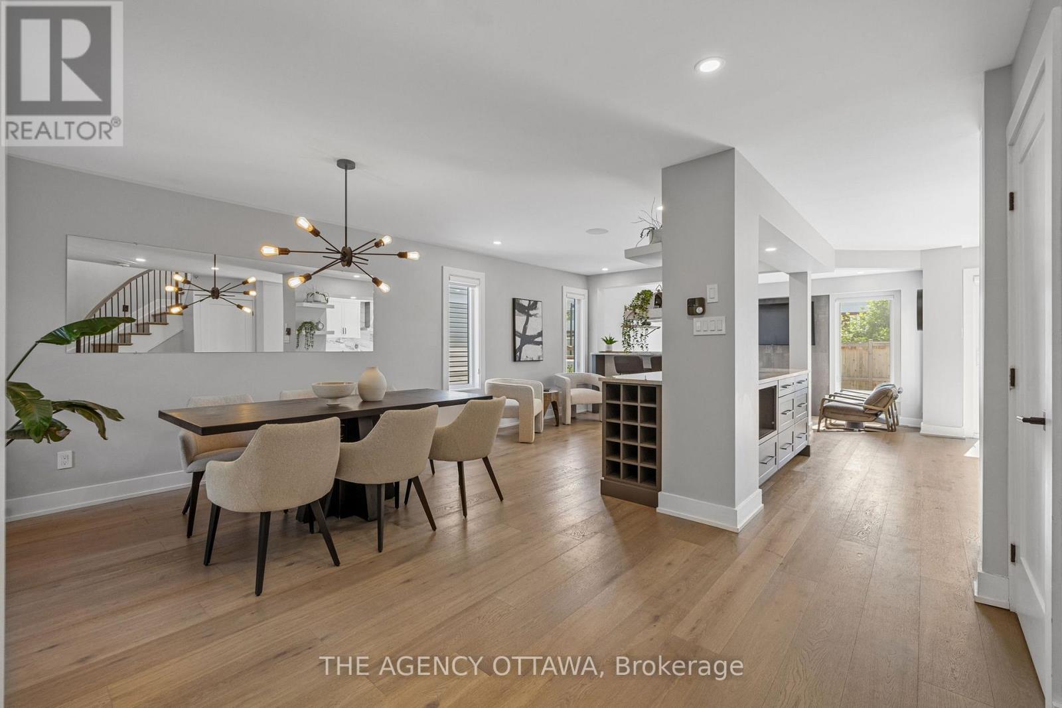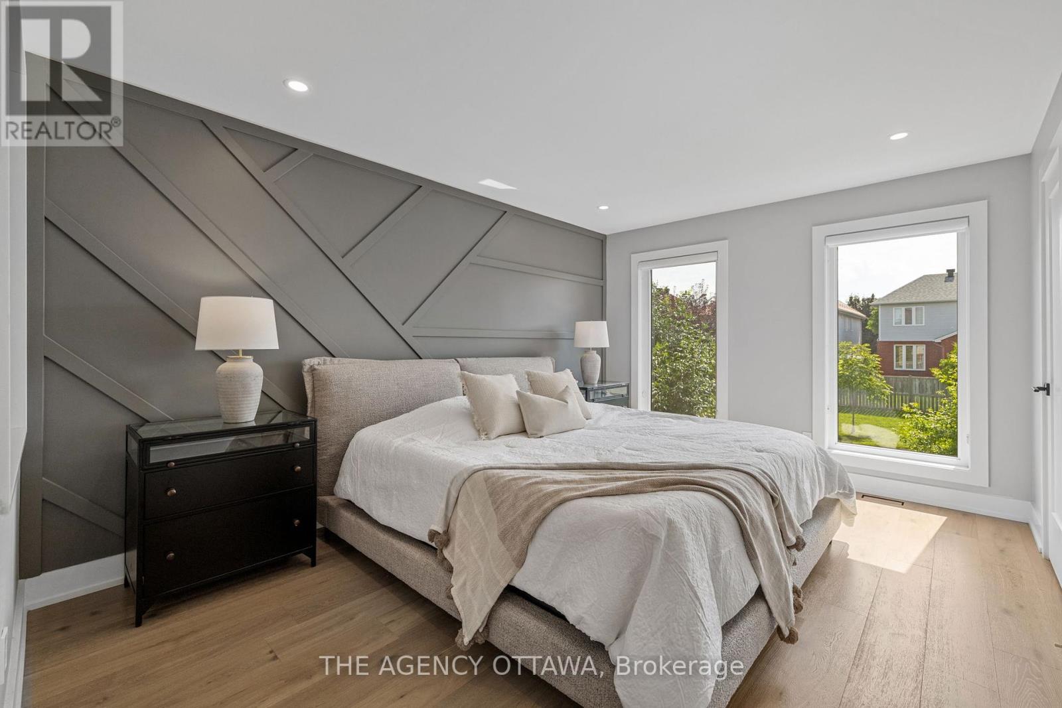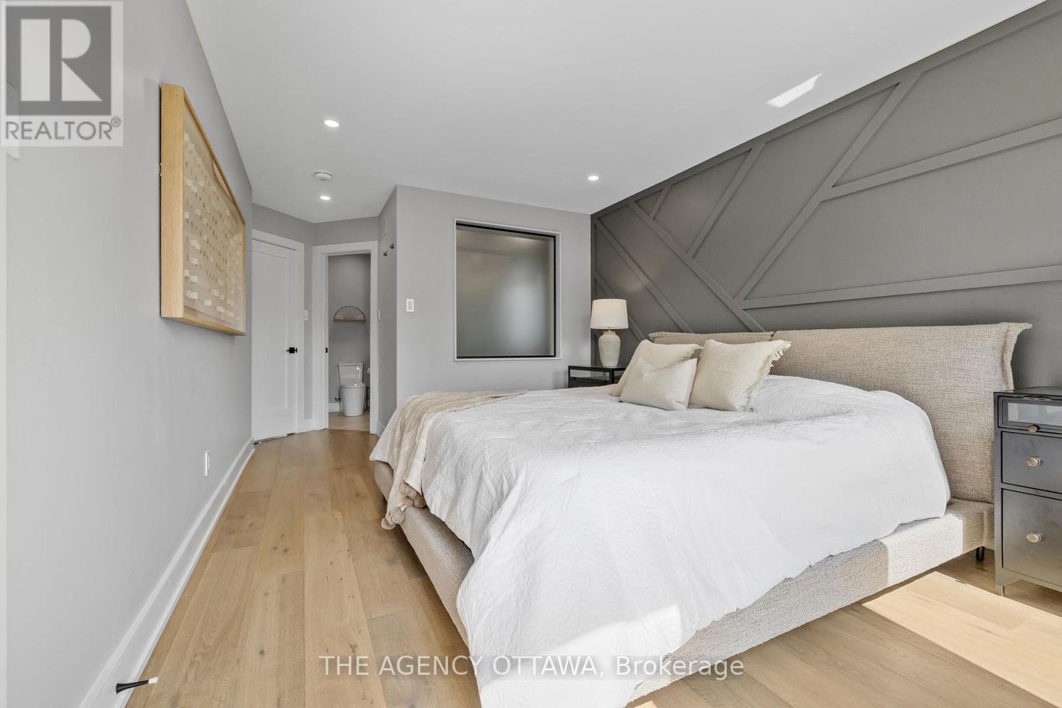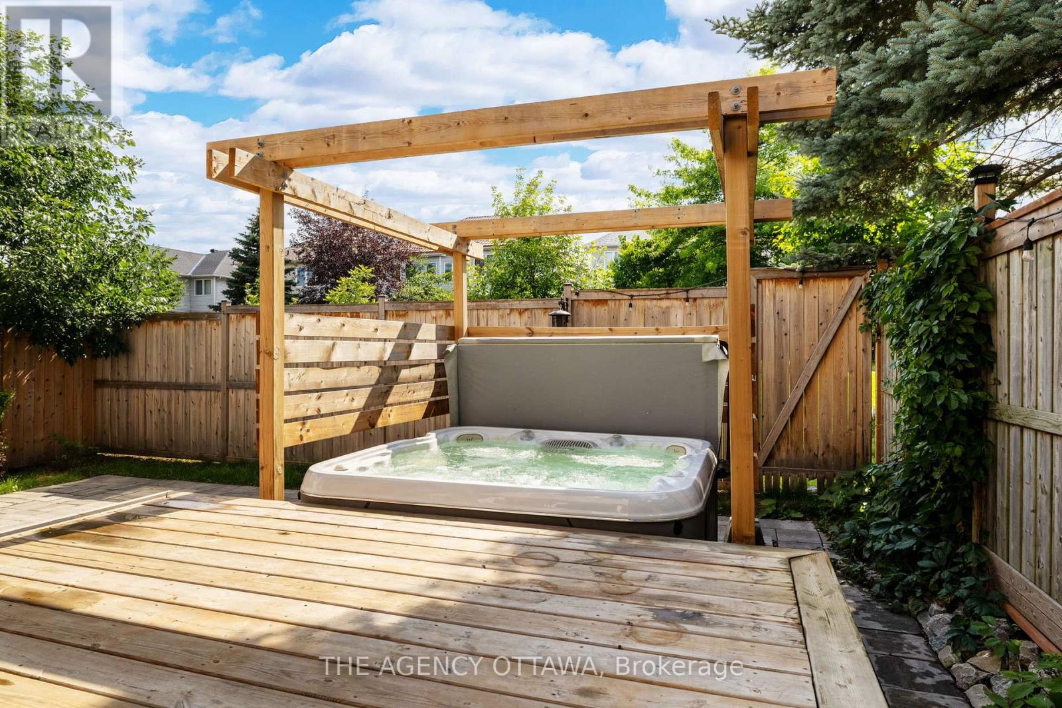32 Whitestone Drive Ottawa, Ontario K2C 4A9
$1,199,000
This beautifully rebuilt single-family home is centrally located and features 3 bedrooms and 4 baths with hardwood flooring throughout. The main level boasts a dining area, state-of-the-art kitchen with stainless steel appliances and quartz countertops, and a living area with a cozy gas fireplace. Upstairs, the primary bedroom offers an ensuite with double vanity, alongside two spacious bedrooms, each with their own full bathroom. The home has a fully finished basement with a wet bar, built-in surround sound and a heated 2-car garage. Outside, enjoy a rear yard with deck, patio space, gas BBQ hookup, perfect for outdoor gatherings and relaxation (id:19720)
Property Details
| MLS® Number | X12178155 |
| Property Type | Single Family |
| Community Name | 5304 - Central Park |
| Amenities Near By | Public Transit, Park |
| Parking Space Total | 4 |
| Structure | Deck |
Building
| Bathroom Total | 4 |
| Bedrooms Above Ground | 3 |
| Bedrooms Total | 3 |
| Amenities | Fireplace(s) |
| Appliances | Water Heater, Dishwasher, Dryer, Washer, Wine Fridge, Refrigerator |
| Basement Development | Finished |
| Basement Type | Full (finished) |
| Construction Style Attachment | Detached |
| Cooling Type | Central Air Conditioning |
| Exterior Finish | Brick |
| Fireplace Present | Yes |
| Fireplace Total | 1 |
| Foundation Type | Concrete |
| Half Bath Total | 1 |
| Heating Fuel | Natural Gas |
| Heating Type | Forced Air |
| Stories Total | 2 |
| Size Interior | 1,500 - 2,000 Ft2 |
| Type | House |
| Utility Water | Municipal Water |
Parking
| Attached Garage | |
| Garage | |
| Inside Entry |
Land
| Acreage | No |
| Land Amenities | Public Transit, Park |
| Sewer | Sanitary Sewer |
| Size Depth | 98 Ft ,4 In |
| Size Frontage | 34 Ft ,9 In |
| Size Irregular | 34.8 X 98.4 Ft ; 0 |
| Size Total Text | 34.8 X 98.4 Ft ; 0 |
| Zoning Description | Residential |
Rooms
| Level | Type | Length | Width | Dimensions |
|---|---|---|---|---|
| Second Level | Primary Bedroom | 3.42 m | 4.87 m | 3.42 m x 4.87 m |
| Second Level | Bedroom | 4.21 m | 3.27 m | 4.21 m x 3.27 m |
| Second Level | Bedroom | 3.47 m | 3.42 m | 3.47 m x 3.42 m |
| Lower Level | Recreational, Games Room | 3.2 m | 7.67 m | 3.2 m x 7.67 m |
| Lower Level | Family Room | 3.3 m | 7.23 m | 3.3 m x 7.23 m |
| Main Level | Kitchen | 3.17 m | 5.1 m | 3.17 m x 5.1 m |
| Main Level | Living Room | 4.57 m | 3.14 m | 4.57 m x 3.14 m |
| Main Level | Dining Room | 3.75 m | 3.81 m | 3.75 m x 3.81 m |
| Main Level | Dining Room | 3.25 m | 4.08 m | 3.25 m x 4.08 m |
https://www.realtor.ca/real-estate/28377098/32-whitestone-drive-ottawa-5304-central-park
Contact Us
Contact us for more information
Zach Neilson
Salesperson
109 Jersey Tea Circle
Gloucester, Ontario K1V 2L3
(613) 422-5834


