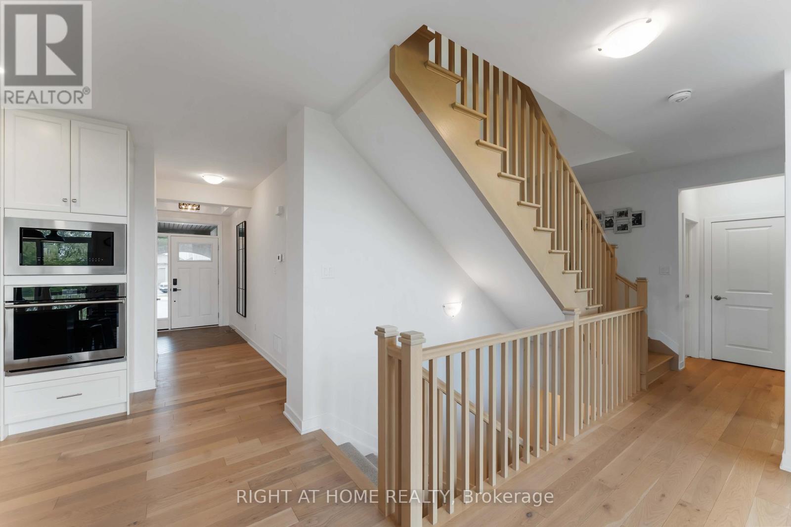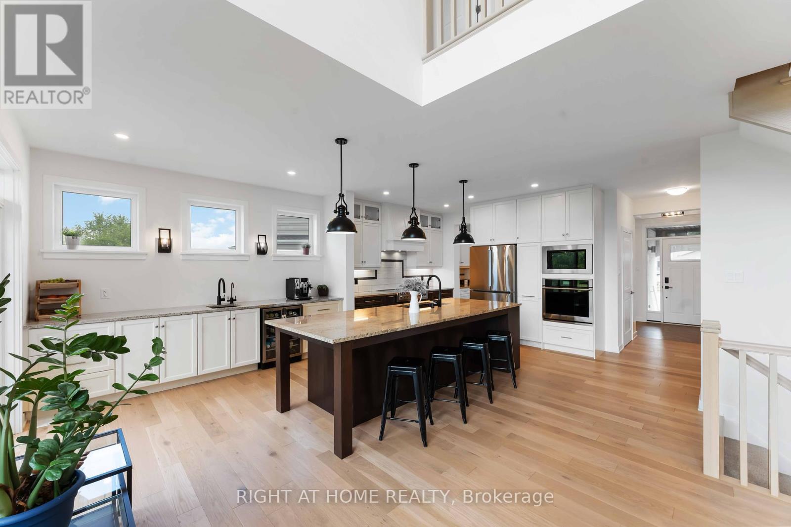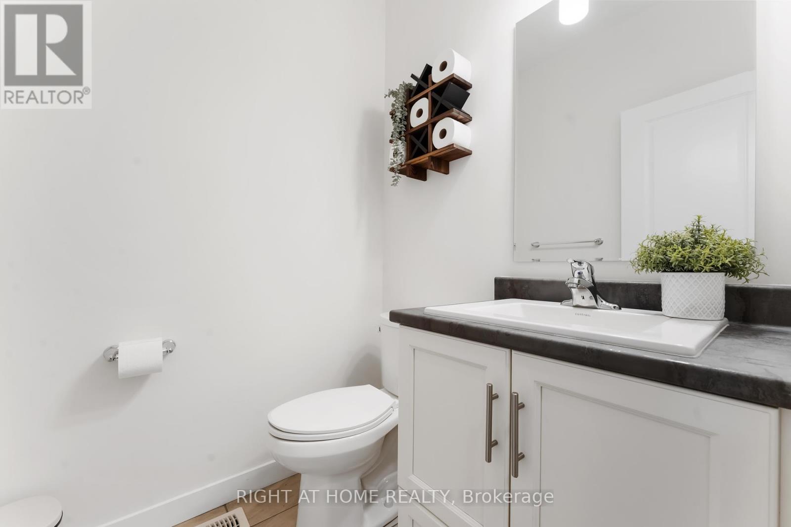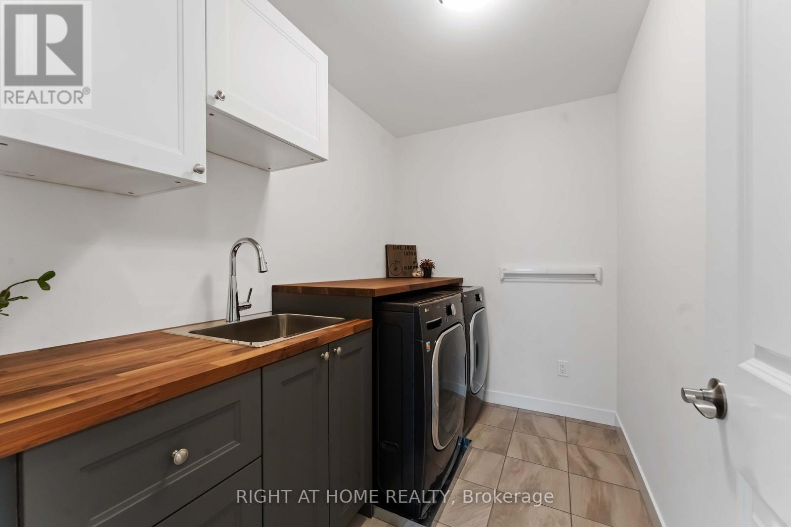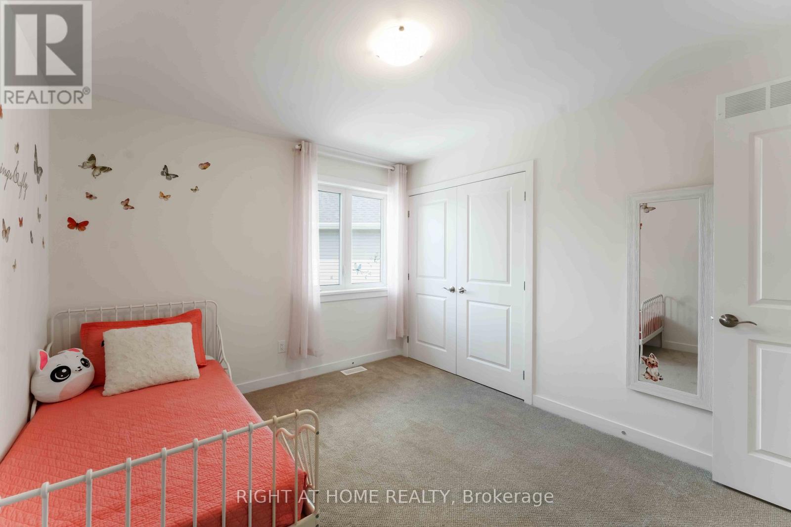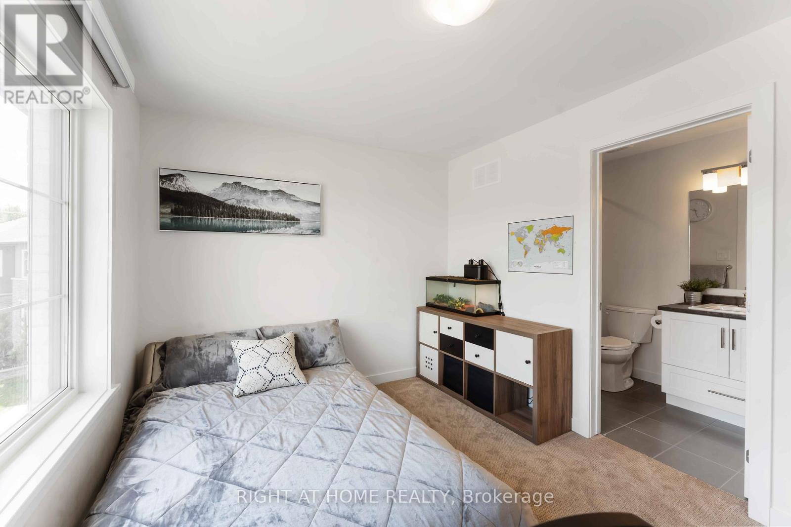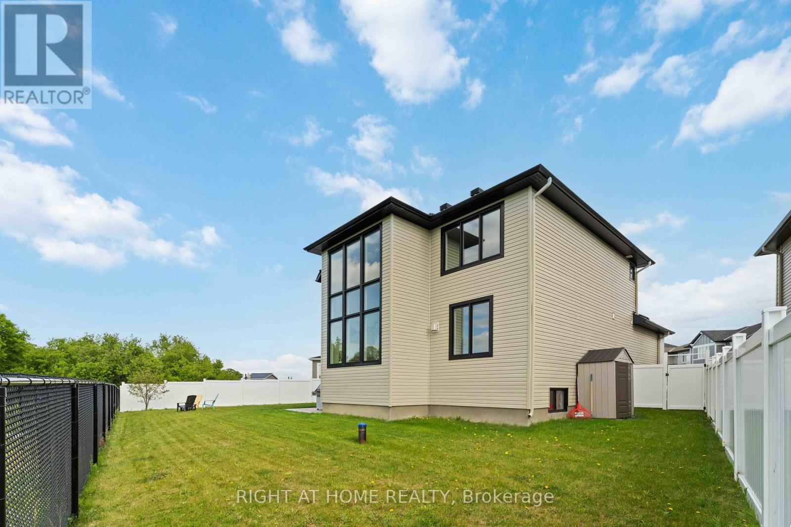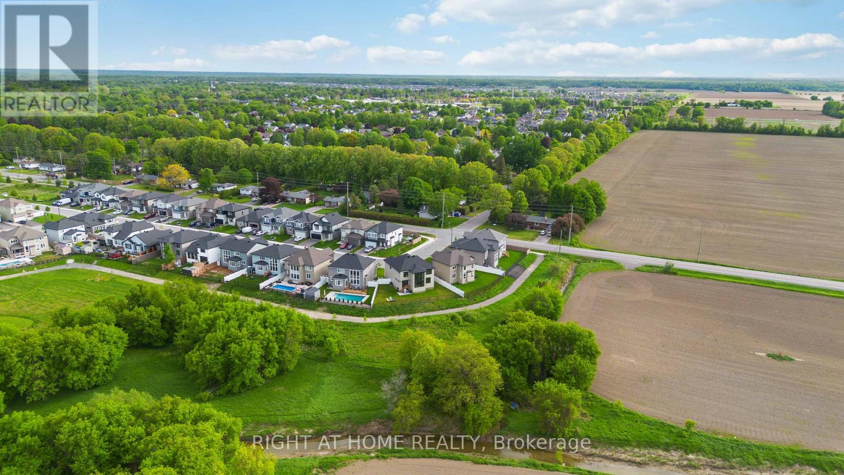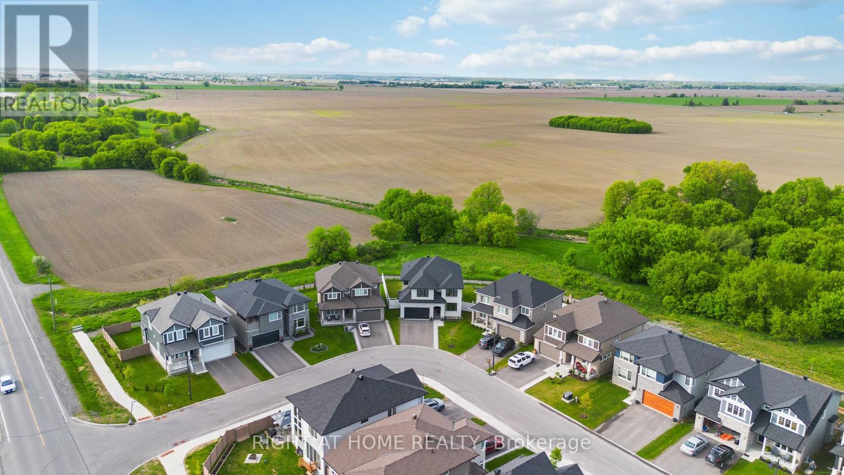707 Kirkham Crescent Ottawa, Ontario K0A 2Z0
$1,299,900
Stunning 2023-built luxury home by Cardel offering over 2,850 sq/ft (not including basement) on a premium pie-shaped lot with no rear neighbours. Located on a quiet crescent just minutes from Kanata and Stittsville. Steps away from shops and amenities. Bright, open-concept layout with countless upgrades. Main level features a formal dining room, oversized gourmet kitchen with extended granite counters, large island, high-end appliances, and ample cabinetry. The spacious living room boasts cathedral ceilings and an oversized window with serene views of the private backyard with no rear neighbours. A large office/den, mudroom, and powder room complete the main floor. Upstairs offers 5 generously sized bedrooms, 3 full bathrooms including 2 en-suites and a full family bath plus a convenient laundry room. The luxurious primary suite includes a walk-in closet and a spa-like 5-piece en-suite. Unfinished basement with high ceilings and large windows offers endless potential. Additional features: 200-amp panel, backup-ready sub-panel, and radon mitigation system. Don't miss your chance to call this exceptional property home. With its modern elegance, thoughtful upgrades, and unbeatable location, this is more than just a house its the lifestyle you've been waiting for. (id:19720)
Property Details
| MLS® Number | X12178409 |
| Property Type | Single Family |
| Community Name | 8208 - Btwn Franktown Rd. & Fallowfield Rd. |
| Features | Carpet Free |
| Parking Space Total | 6 |
Building
| Bathroom Total | 4 |
| Bedrooms Above Ground | 5 |
| Bedrooms Total | 5 |
| Amenities | Fireplace(s) |
| Appliances | Oven - Built-in, Garage Door Opener Remote(s), Blinds, Cooktop, Dishwasher, Microwave, Oven, Hood Fan, Washer, Water Softener, Refrigerator |
| Basement Type | Full |
| Construction Style Attachment | Detached |
| Cooling Type | Central Air Conditioning |
| Exterior Finish | Brick, Vinyl Siding |
| Fireplace Present | Yes |
| Fireplace Total | 1 |
| Foundation Type | Poured Concrete |
| Half Bath Total | 1 |
| Heating Fuel | Natural Gas |
| Heating Type | Forced Air |
| Stories Total | 2 |
| Size Interior | 3,000 - 3,500 Ft2 |
| Type | House |
Parking
| Attached Garage | |
| Garage |
Land
| Acreage | No |
| Sewer | Sanitary Sewer |
| Size Depth | 111 Ft ,3 In |
| Size Frontage | 10 Ft ,9 In |
| Size Irregular | 10.8 X 111.3 Ft |
| Size Total Text | 10.8 X 111.3 Ft |
Contact Us
Contact us for more information

Jason Polonski
Salesperson
www.ottawarealtyman.com/
www.facebook.com/yj.polonski
www.linkedin.com/profile/view?id=387596850&trk=nav_responsive_tab_profile
14 Chamberlain Ave Suite 101
Ottawa, Ontario K1S 1V9
(613) 369-5199
(416) 391-0013






