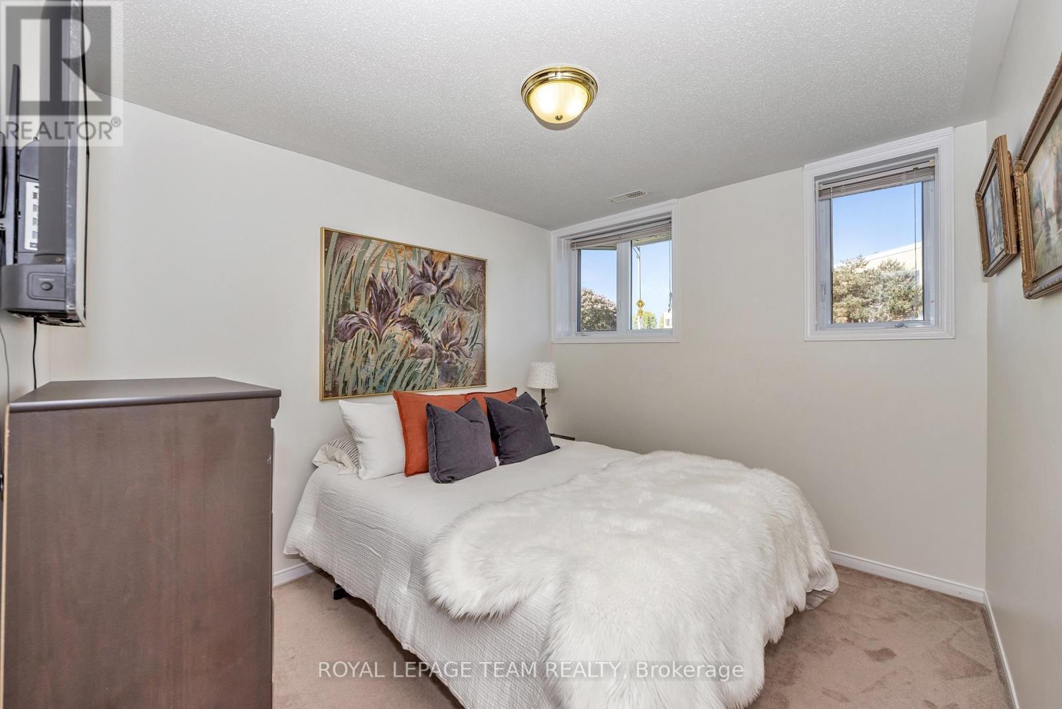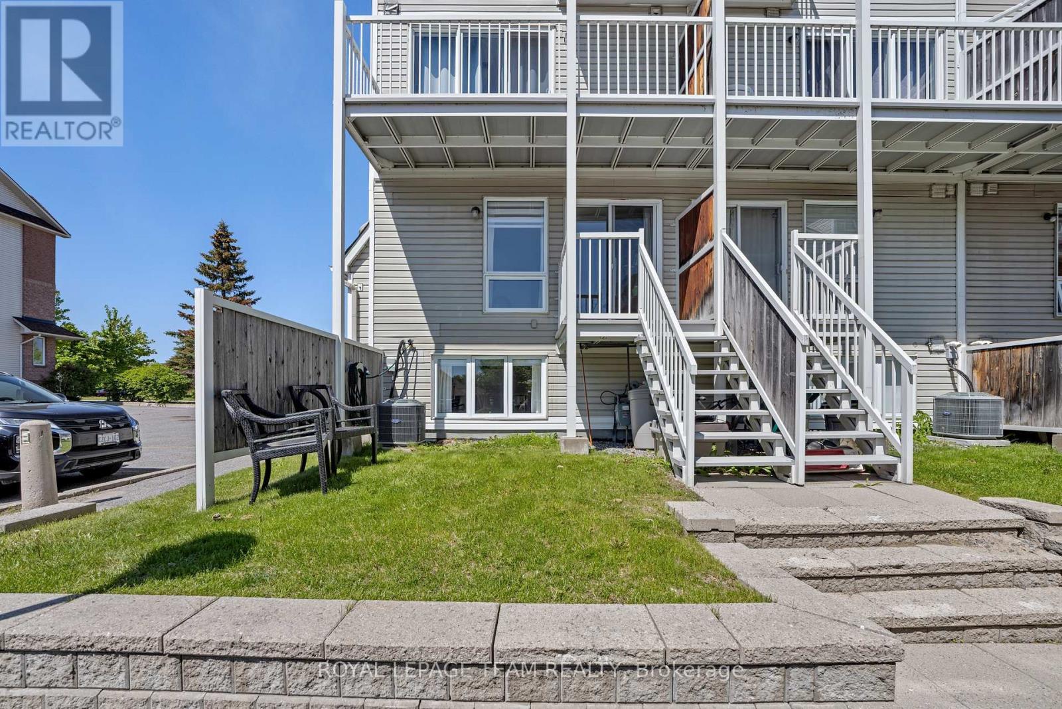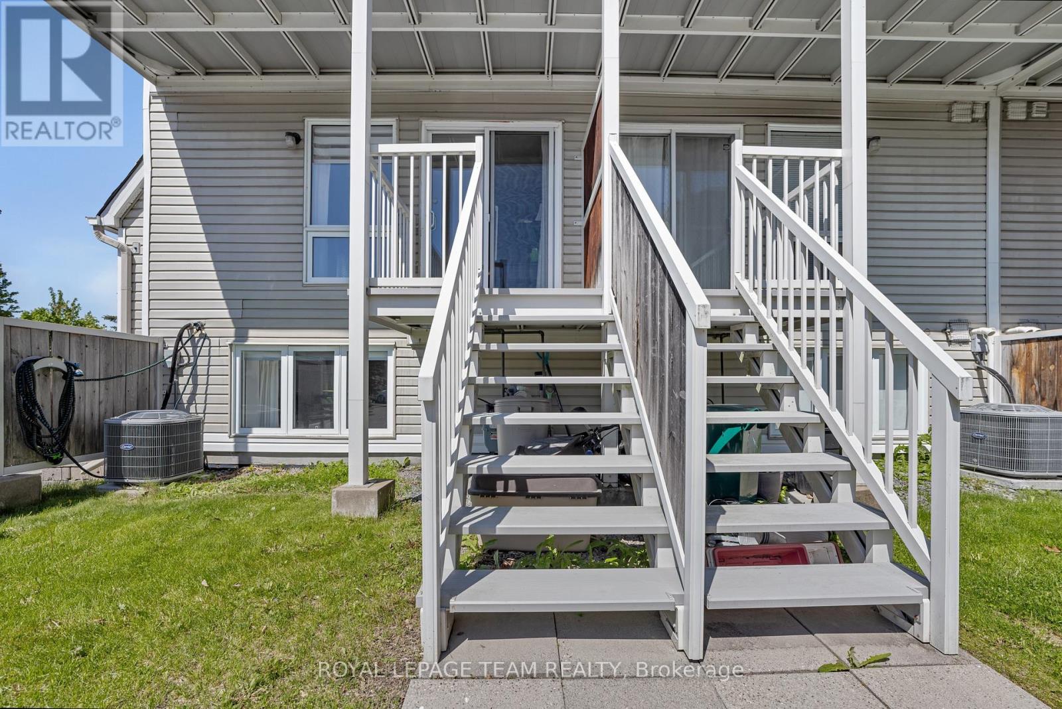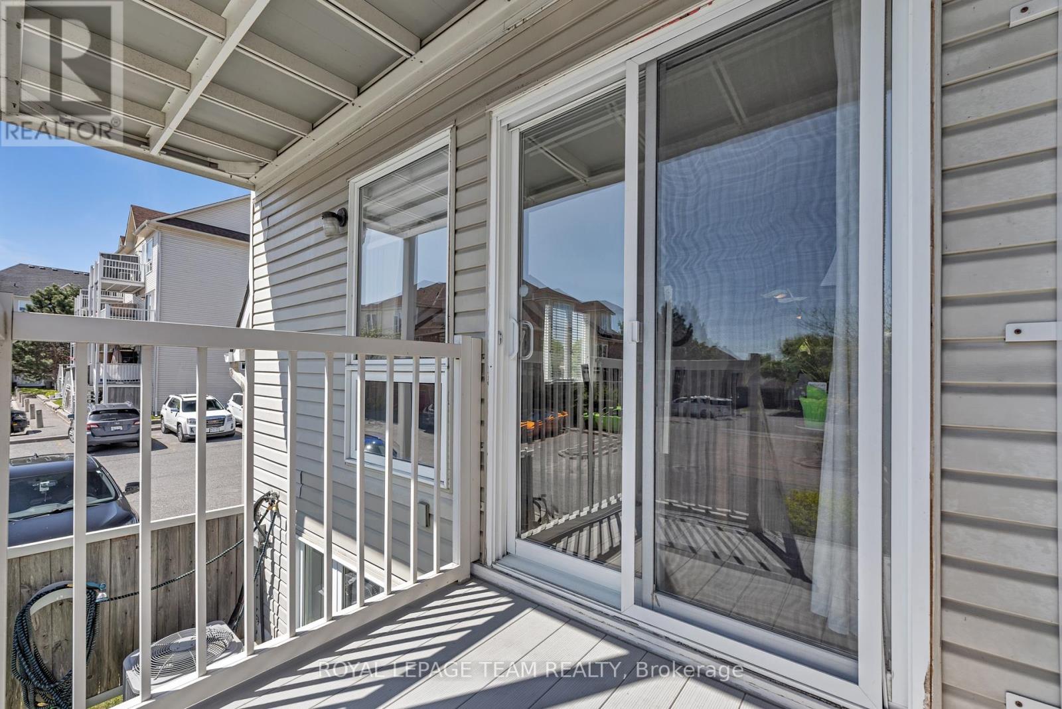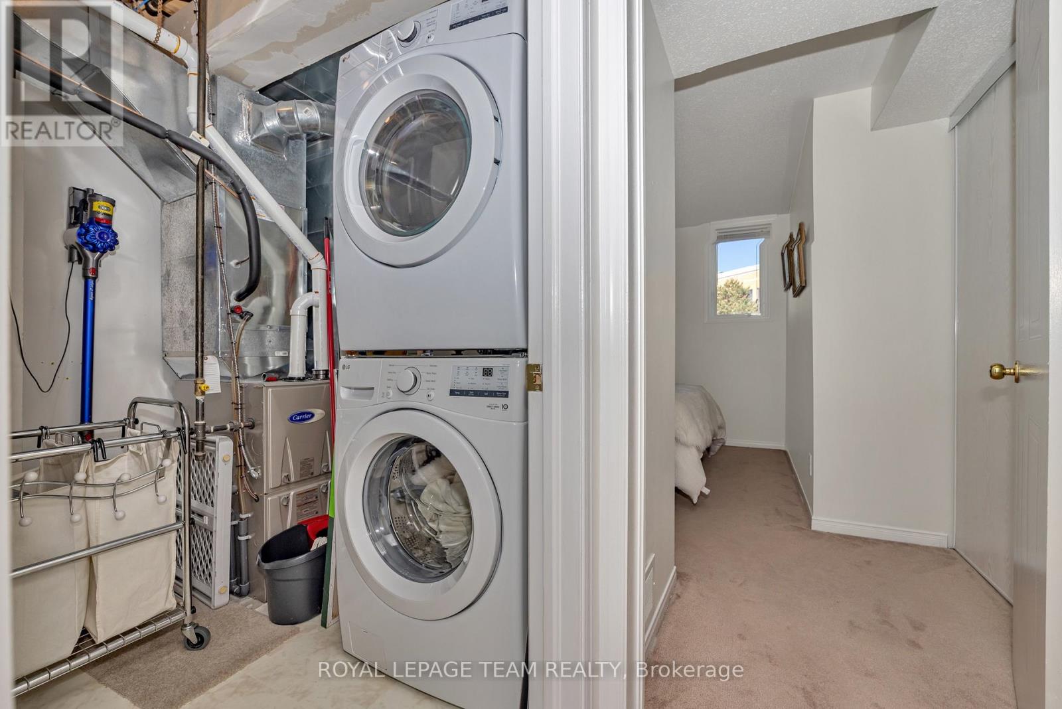6 - 85 Cresthaven Drive Ottawa, Ontario K2G 6T9
$418,000Maintenance, Insurance, Parking, Water
$442 Monthly
Maintenance, Insurance, Parking, Water
$442 MonthlyBright & Spacious Lower-Level End Unit Fully Updated & Move-In Ready! Welcome to this sun-filled freshly painted throughout and bursting with natural light. Enjoy the charm of a revamped kitchen featuring an added pantry, stainless steel appliances, and a cozy eat-in area, perfect for your morning coffee and casual meals. The open-concept living and dining rooms offer a warm and inviting space to relax, with walk-out access to your backyard that is ideal for barbecues, gardening, or soaking up the sun. The primary suite feels like a main-level retreat with a large window, a full wall of closets, and a convenient cheater ensuite to the refreshed full bathroom. A spacious second bedroom with a deep closet, a separate laundry room, and additional storage space complete this well-laid-out home.You'll love the updated flooring in the kitchen, bathrooms, eat-in area, and entryway, and the fresh paint throughout including the doors have been refreshed! Located in a highly walkable neighbourhood close to trails, parks, schools, transit, and all essential amenities, this is the perfect place to call home. Don't miss your chance, book a showing today! (id:19720)
Property Details
| MLS® Number | X12179435 |
| Property Type | Single Family |
| Community Name | 7710 - Barrhaven East |
| Amenities Near By | Public Transit, Schools |
| Community Features | Pet Restrictions, Community Centre, School Bus |
| Equipment Type | Water Heater |
| Features | Balcony |
| Parking Space Total | 1 |
| Rental Equipment Type | Water Heater |
Building
| Bathroom Total | 2 |
| Bedrooms Below Ground | 2 |
| Bedrooms Total | 2 |
| Age | 16 To 30 Years |
| Amenities | Visitor Parking |
| Appliances | Blinds, Dishwasher, Dryer, Hood Fan, Stove, Washer, Refrigerator |
| Basement Development | Finished |
| Basement Type | Full (finished) |
| Cooling Type | Central Air Conditioning |
| Exterior Finish | Brick |
| Foundation Type | Poured Concrete |
| Half Bath Total | 1 |
| Heating Fuel | Natural Gas |
| Heating Type | Forced Air |
| Size Interior | 1,200 - 1,399 Ft2 |
| Type | Row / Townhouse |
Parking
| No Garage |
Land
| Acreage | No |
| Land Amenities | Public Transit, Schools |
Rooms
| Level | Type | Length | Width | Dimensions |
|---|---|---|---|---|
| Lower Level | Primary Bedroom | 4.389 m | 3.468 m | 4.389 m x 3.468 m |
| Lower Level | Bedroom 2 | 4.108 m | 3.468 m | 4.108 m x 3.468 m |
| Lower Level | Bathroom | 2.438 m | 2.134 m | 2.438 m x 2.134 m |
| Lower Level | Laundry Room | 2.616 m | 2.134 m | 2.616 m x 2.134 m |
| Lower Level | Other | 2.082 m | 0.914 m | 2.082 m x 0.914 m |
| Main Level | Kitchen | 4.059 m | 2.148 m | 4.059 m x 2.148 m |
| Main Level | Living Room | 5.809 m | 4.44 m | 5.809 m x 4.44 m |
| Main Level | Dining Room | 2.459 m | 2.078 m | 2.459 m x 2.078 m |
| Main Level | Bathroom | 1.956 m | 1.778 m | 1.956 m x 1.778 m |
https://www.realtor.ca/real-estate/28379768/6-85-cresthaven-drive-ottawa-7710-barrhaven-east
Contact Us
Contact us for more information
Brittany Saikaley
Salesperson
www.brittanysaikaley.com/
555 Legget Drive
Kanata, Ontario K2K 2X3
(613) 270-8200
(613) 270-0463
www.teamrealty.ca/






















