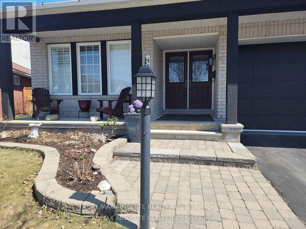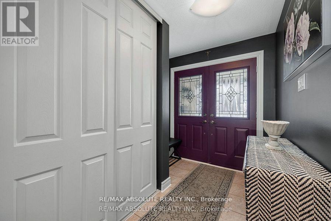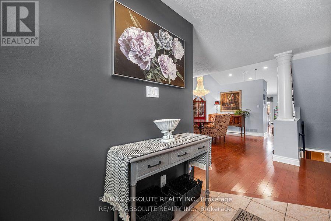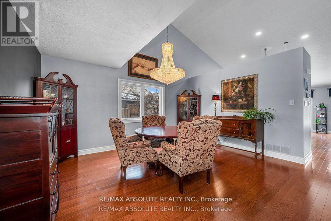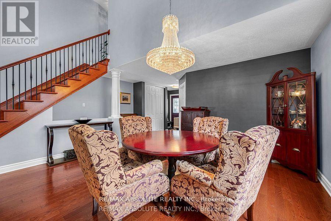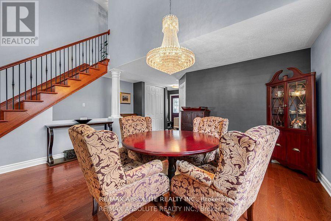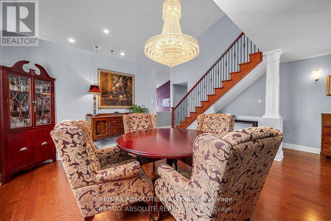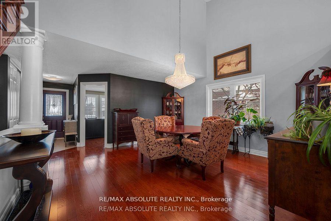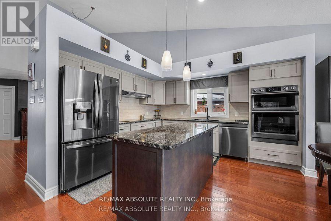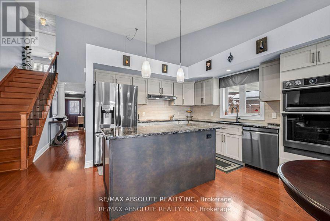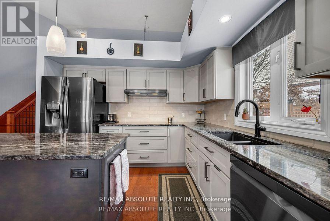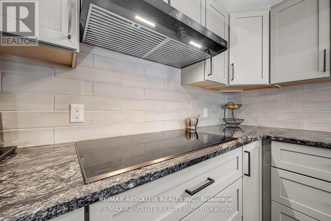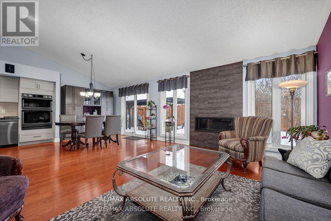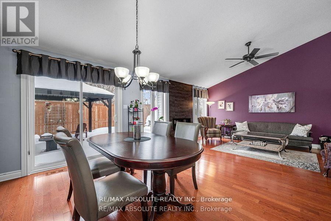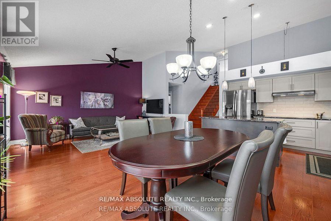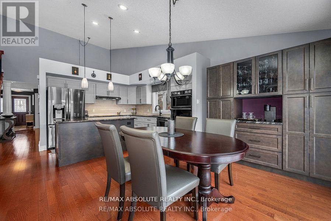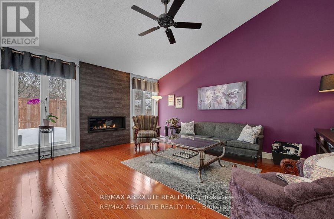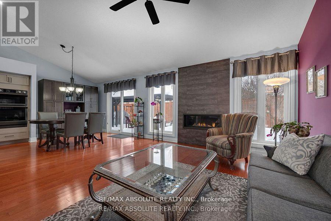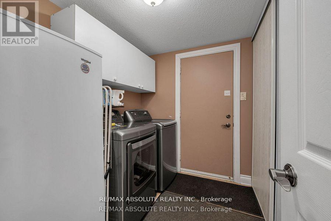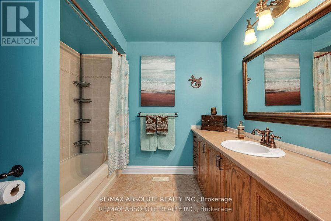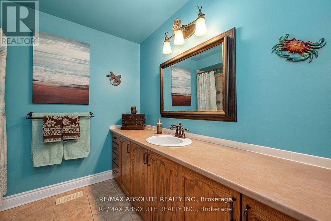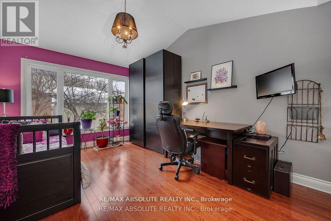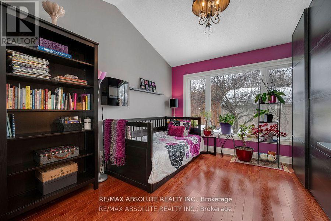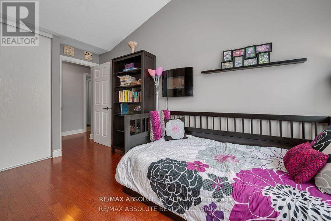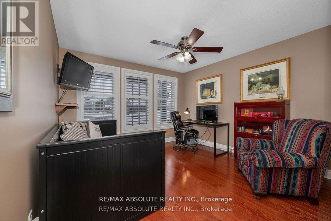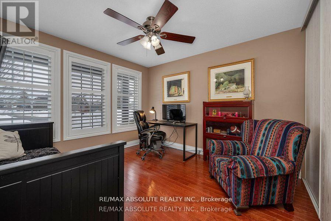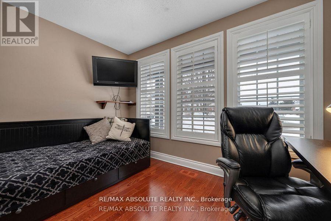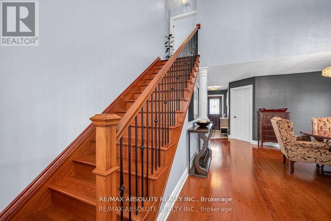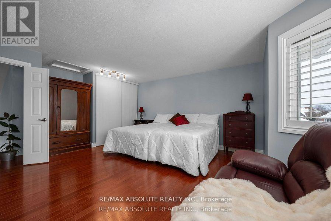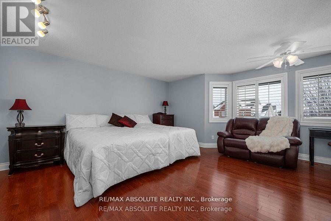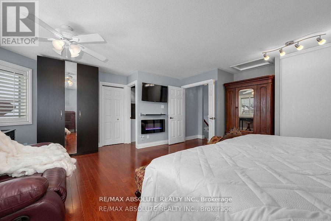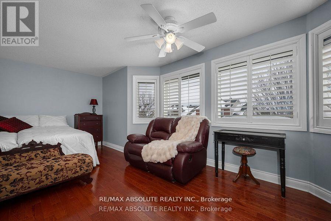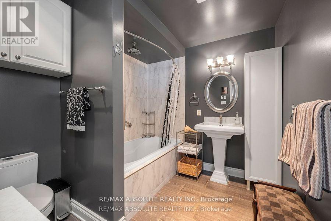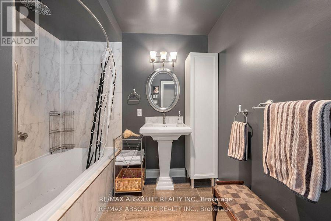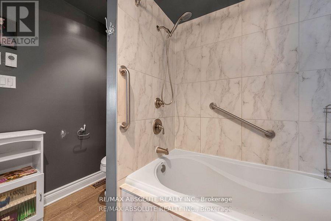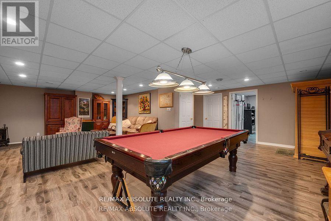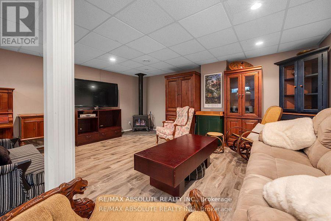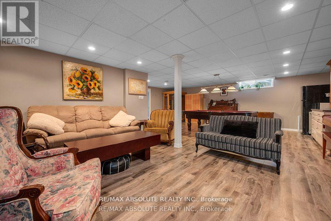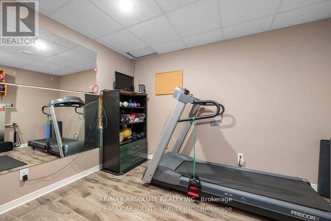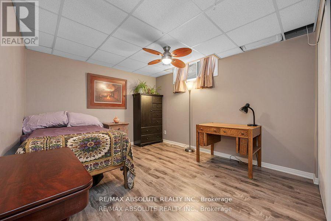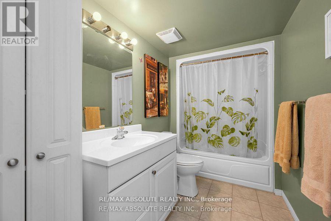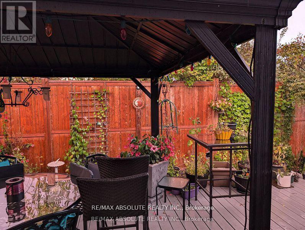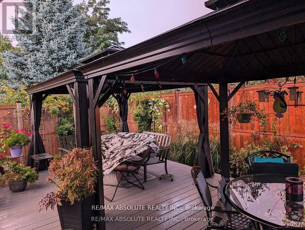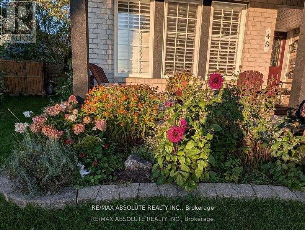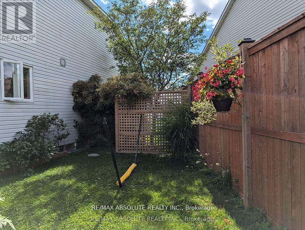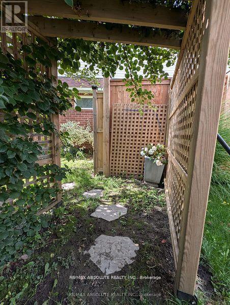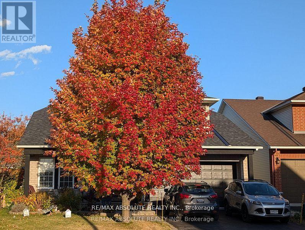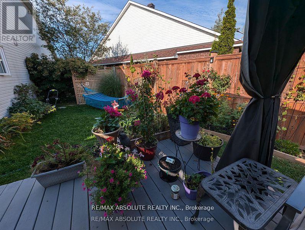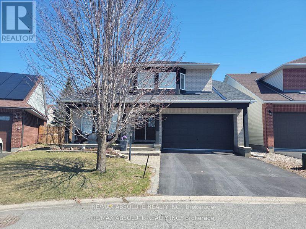48 Settler's Ridge Way Ottawa, Ontario K2J 4V2
$999,000
Welcome to this impeccably maintained custom bungalow-loft by Minto, nestled on a quiet street in family-friendly Barrhaven. Lovingly cared for by its original owner, this 3+1 bedroom, 3-bathroom home offers a rare and versatile layout ideal for families, downsizers, or multi-generational living. The charming covered front porch adds curb appeal and a welcoming place to connect with neighbors. Inside, hardwood flooring flows through the main and upper levels. The second-floor primary suite is a private retreat featuring a spacious bedroom, sitting area, walk-in and second closet, and a luxurious ensuite with heated floors, air jet tub, and heat lamp. The main floor boasts vaulted ceilings, large windows, and an open-concept layout filled with natural light. The fully renovated kitchen (2018) includes granite countertops, custom cabinetry, a large island with outlets, soft-close drawers, and quality appliances: three-door fridge, induction cooktop, double wall oven with microwave, hood fan, and dishwasher. A custom pantry with coffee station and granite counter adds style and storage. Sliding patio doors lead to a private, fenced backyard with a deck, gazebo, and natural gas BBQ hookupperfect for outdoor living. The adjacent living room features a vaulted ceiling, ceiling fan, and sleek linear gas fireplace (2018) with porcelain tile surround. Two spacious main-floor bedrooms offer large closets and natural light. The main floor also includes a full bathroom, an additional pantry, and a laundry/mudroom with garage access, shelving, washer/dryer, and space for a second fridge or freezer. The dining room, with two-story ceiling and large window, offers great flexibility. The finished lower level includes a recreation room with gas fireplace, fourth bedroom, home gym/office, full bathroom, and workshop. Mature trees, flowering bushes, and a storage shed complete the low-maintenance backyard oasis. (id:19720)
Property Details
| MLS® Number | X12179632 |
| Property Type | Single Family |
| Community Name | 7706 - Barrhaven - Longfields |
| Amenities Near By | Public Transit |
| Equipment Type | None |
| Features | In-law Suite |
| Parking Space Total | 6 |
| Rental Equipment Type | None |
| Structure | Patio(s) |
Building
| Bathroom Total | 3 |
| Bedrooms Above Ground | 3 |
| Bedrooms Below Ground | 1 |
| Bedrooms Total | 4 |
| Amenities | Fireplace(s) |
| Appliances | Garage Door Opener Remote(s), Oven - Built-in, Central Vacuum, Range, Water Meter, Cooktop, Dishwasher, Garage Door Opener, Hood Fan, Microwave, Oven, Storage Shed, Window Coverings, Refrigerator |
| Basement Development | Finished |
| Basement Type | Full (finished) |
| Construction Style Attachment | Detached |
| Cooling Type | Central Air Conditioning |
| Exterior Finish | Brick, Vinyl Siding |
| Fire Protection | Smoke Detectors |
| Fireplace Present | Yes |
| Fireplace Total | 2 |
| Flooring Type | Ceramic, Tile, Laminate, Hardwood |
| Foundation Type | Poured Concrete |
| Heating Fuel | Natural Gas |
| Heating Type | Forced Air |
| Stories Total | 2 |
| Size Interior | 1,500 - 2,000 Ft2 |
| Type | House |
| Utility Water | Municipal Water |
Parking
| Attached Garage | |
| Garage | |
| Inside Entry |
Land
| Acreage | No |
| Fence Type | Fenced Yard |
| Land Amenities | Public Transit |
| Landscape Features | Landscaped |
| Sewer | Sanitary Sewer |
| Size Depth | 92 Ft ,9 In |
| Size Frontage | 40 Ft ,6 In |
| Size Irregular | 40.5 X 92.8 Ft |
| Size Total Text | 40.5 X 92.8 Ft |
Rooms
| Level | Type | Length | Width | Dimensions |
|---|---|---|---|---|
| Second Level | Bathroom | 2.69 m | 2.44 m | 2.69 m x 2.44 m |
| Second Level | Primary Bedroom | 5.84 m | 5.81 m | 5.84 m x 5.81 m |
| Lower Level | Recreational, Games Room | 8.51 m | 5.23 m | 8.51 m x 5.23 m |
| Lower Level | Bedroom 4 | 4.42 m | 3.15 m | 4.42 m x 3.15 m |
| Lower Level | Exercise Room | 3.32 m | 3.18 m | 3.32 m x 3.18 m |
| Lower Level | Bathroom | 2.69 m | 2.44 m | 2.69 m x 2.44 m |
| Lower Level | Utility Room | 5.41 m | 5.28 m | 5.41 m x 5.28 m |
| Main Level | Foyer | 2.84 m | 2.03 m | 2.84 m x 2.03 m |
| Main Level | Bedroom | 4.01 m | 3.48 m | 4.01 m x 3.48 m |
| Main Level | Dining Room | 4.65 m | 4.45 m | 4.65 m x 4.45 m |
| Main Level | Kitchen | 3.86 m | 3.3 m | 3.86 m x 3.3 m |
| Main Level | Eating Area | 3.51 m | 3.35 m | 3.51 m x 3.35 m |
| Main Level | Living Room | 5.18 m | 3.96 m | 5.18 m x 3.96 m |
| Main Level | Bedroom | 4.7 m | 3.36 m | 4.7 m x 3.36 m |
| Main Level | Bathroom | 2.69 m | 2.44 m | 2.69 m x 2.44 m |
| Main Level | Laundry Room | 2.62 m | 2.49 m | 2.62 m x 2.49 m |
https://www.realtor.ca/real-estate/28380078/48-settlers-ridge-way-ottawa-7706-barrhaven-longfields
Contact Us
Contact us for more information

Joanne Goneau
Broker of Record
www.joannegoneau.com/
www.facebook.com/joannegoneauteam
31 Northside Road, Suite 102
Ottawa, Ontario K2H 8S1
(613) 721-5551
(613) 721-5556


