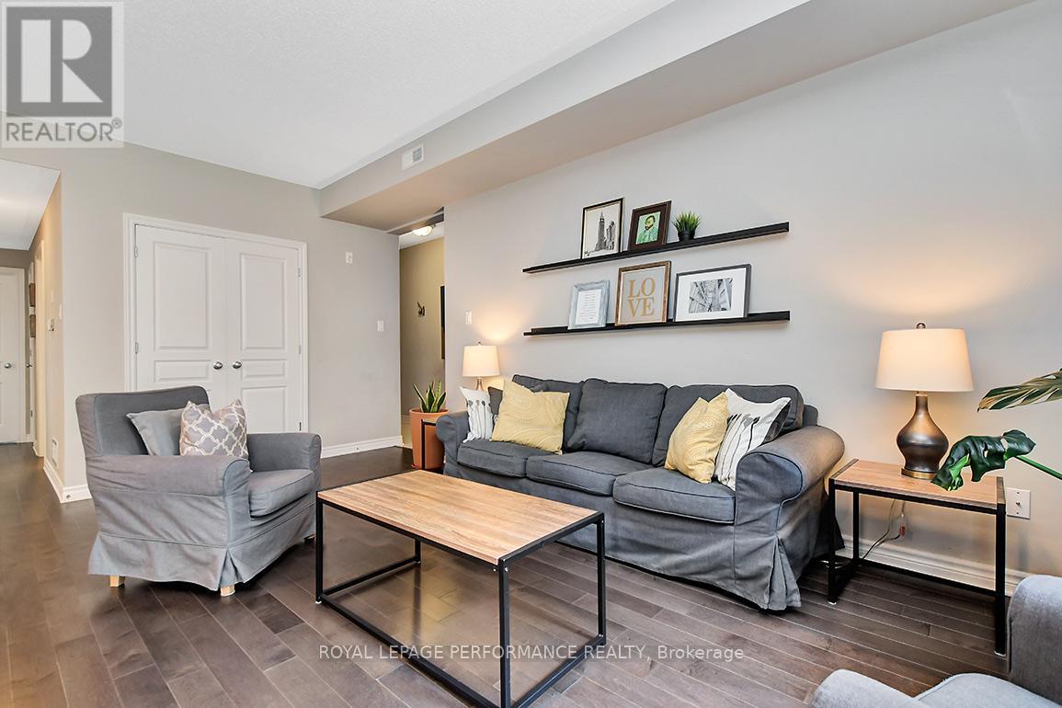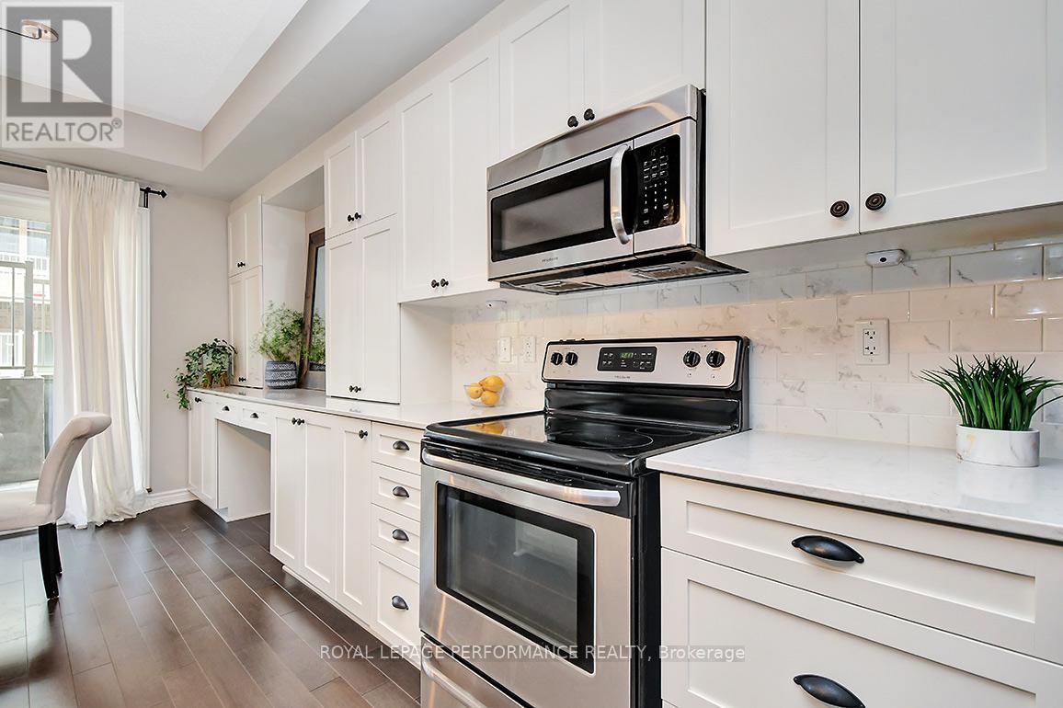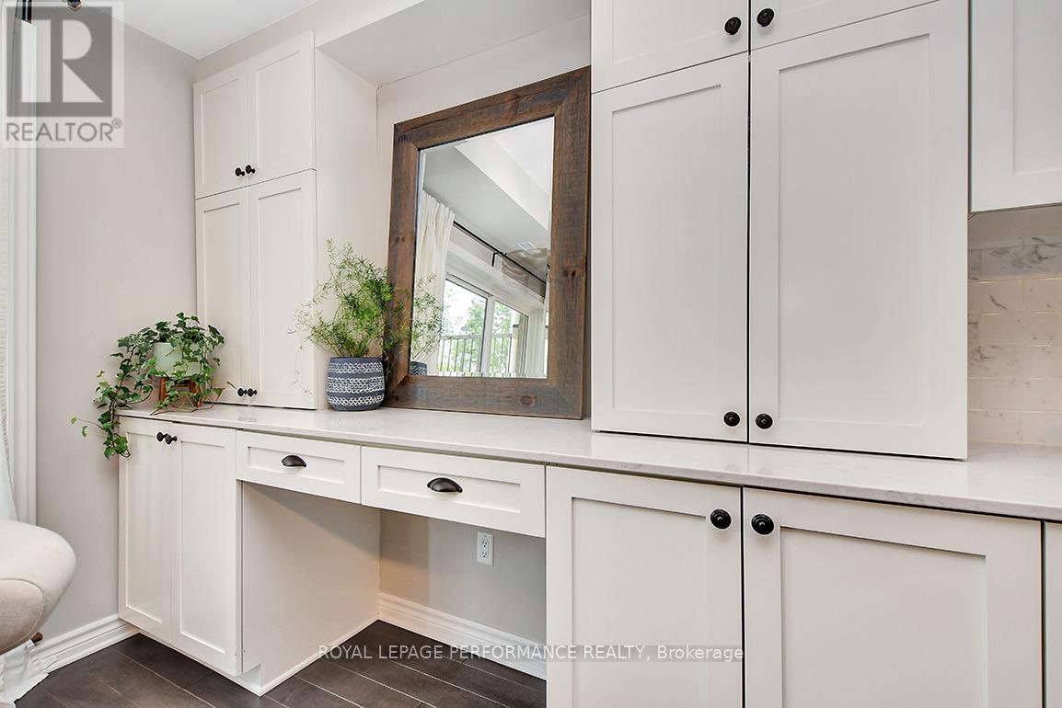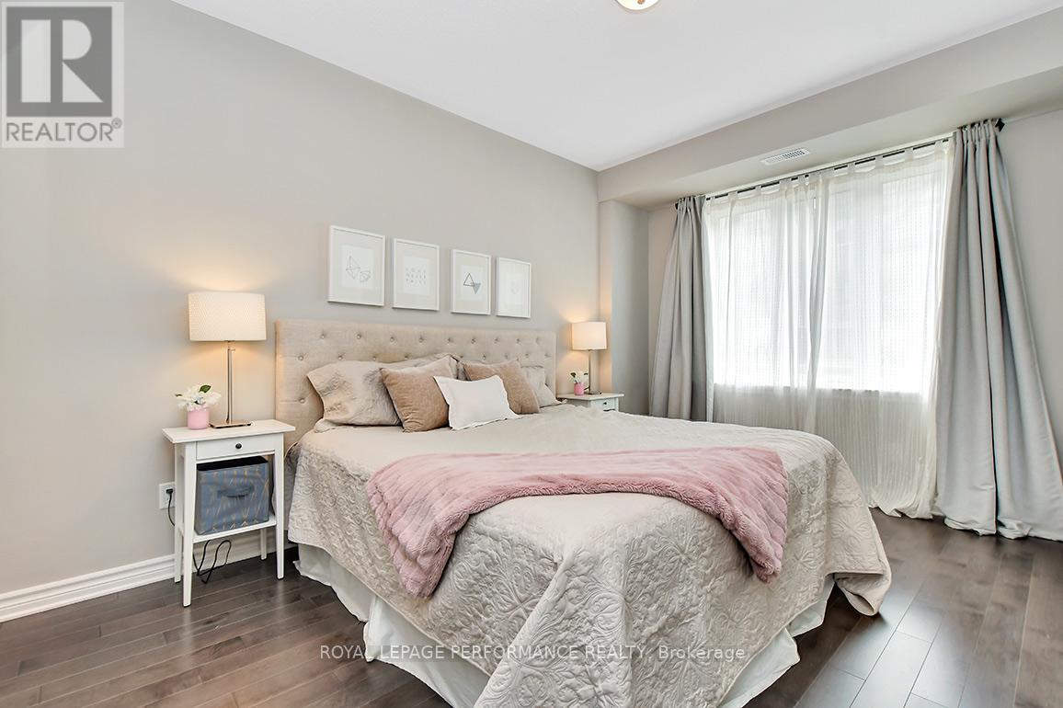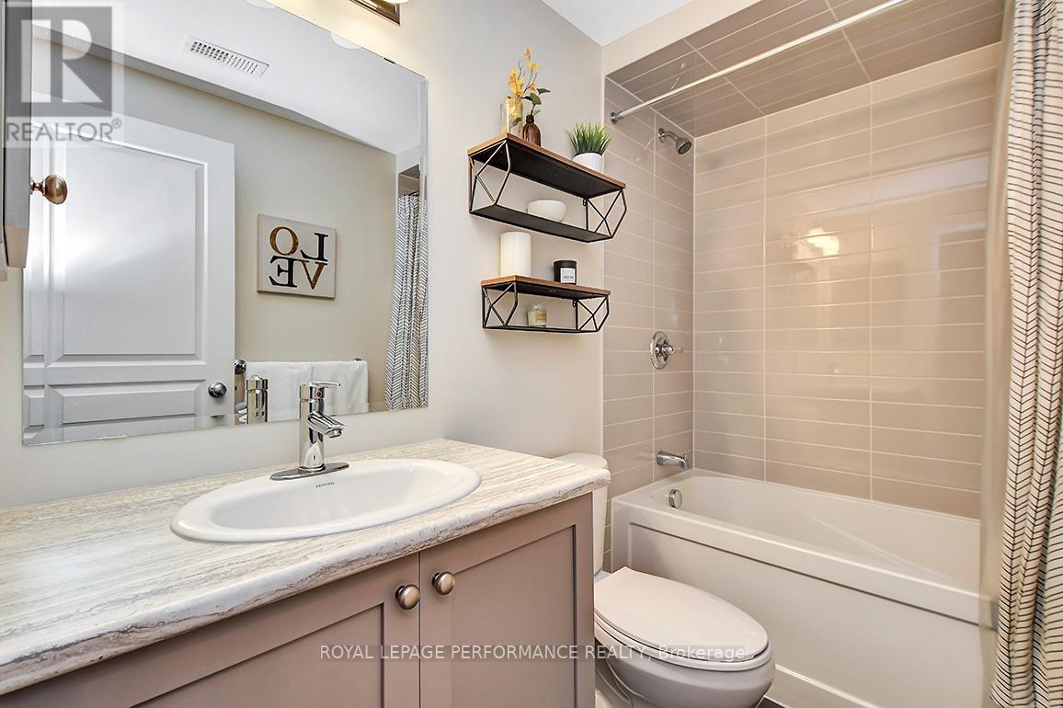66a Tipperary Private Ottawa, Ontario K2J 2T3
$459,900Maintenance, Insurance, Water, Parking
$330 Monthly
Maintenance, Insurance, Water, Parking
$330 MonthlyThis accessible ground-level condo offers a practical solution for many buyers, including those looking for a first home, an investment opportunity, or a downsizing option. The unit presents a fresh and appealing interior, enhanced by tasteful decor. It boasts an open kitchen with extended white cabinetry, quartz countertops, and stainless-steel appliances. The living spaces, including both bedrooms, feature elegant maple hardwood flooring. The primary bedroom benefits from a 3-piece ensuite and a walk-in closet, while the secondary bedroom includes a spacious closet, adjacent to a 4-piece bathroom and linen closet, contributing to an efficient floor plan. A quiet, sizable patio extends the living space outdoors. Located in an enviable area that supports both leisure and convenience, it is a short walk from the OC Transpo Park & Ride and close to a vast selection of shopping, dining, and services at Strandherd & Greenbank. *PHOTOS ARE FROM PREVIOUS LISTING* *LOW CONDO FEES!* (id:19720)
Property Details
| MLS® Number | X12181914 |
| Property Type | Single Family |
| Community Name | 7706 - Barrhaven - Longfields |
| Community Features | Pet Restrictions |
| Equipment Type | Water Heater |
| Features | In Suite Laundry |
| Parking Space Total | 1 |
| Rental Equipment Type | Water Heater |
Building
| Bathroom Total | 2 |
| Bedrooms Above Ground | 2 |
| Bedrooms Total | 2 |
| Age | 6 To 10 Years |
| Appliances | Dishwasher, Dryer, Hood Fan, Microwave, Stove, Washer, Refrigerator |
| Cooling Type | Central Air Conditioning |
| Exterior Finish | Brick |
| Heating Fuel | Natural Gas |
| Heating Type | Forced Air |
| Size Interior | 900 - 999 Ft2 |
| Type | Apartment |
Parking
| No Garage |
Land
| Acreage | No |
Rooms
| Level | Type | Length | Width | Dimensions |
|---|---|---|---|---|
| Main Level | Living Room | 5.58 m | 2.92 m | 5.58 m x 2.92 m |
| Main Level | Kitchen | 3.5 m | 3.02 m | 3.5 m x 3.02 m |
| Main Level | Dining Room | 3.45 m | 2.76 m | 3.45 m x 2.76 m |
| Main Level | Primary Bedroom | 4.52 m | 3.02 m | 4.52 m x 3.02 m |
| Main Level | Bathroom | 2.59 m | 1.52 m | 2.59 m x 1.52 m |
| Main Level | Bedroom | 3.37 m | 3.12 m | 3.37 m x 3.12 m |
| Main Level | Bathroom | 2.46 m | 1.49 m | 2.46 m x 1.49 m |
https://www.realtor.ca/real-estate/28385210/66a-tipperary-private-ottawa-7706-barrhaven-longfields
Contact Us
Contact us for more information

John Donovan
Salesperson
www.johndonovanproperties.com/
165 Pretoria Avenue
Ottawa, Ontario K1S 1X1
(613) 238-2801
(613) 238-4583
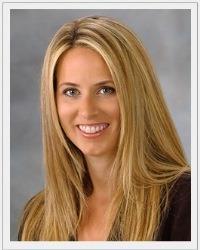
Danielle Laflamme
Salesperson
165 Pretoria Avenue
Ottawa, Ontario K1S 1X1
(613) 238-2801
(613) 238-4583
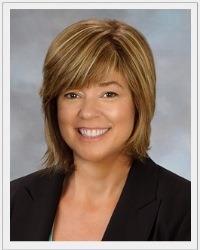
Marnie Donovan
Salesperson
www.johndonovanproperties.com/
165 Pretoria Avenue
Ottawa, Ontario K1S 1X1
(613) 238-2801
(613) 238-4583




