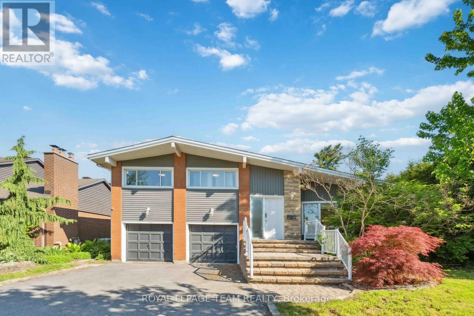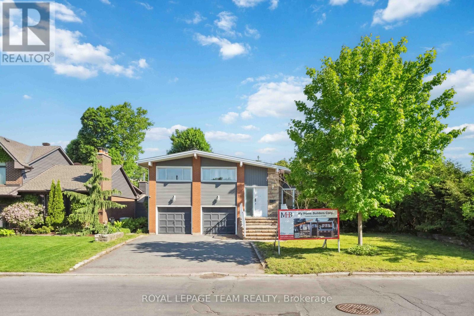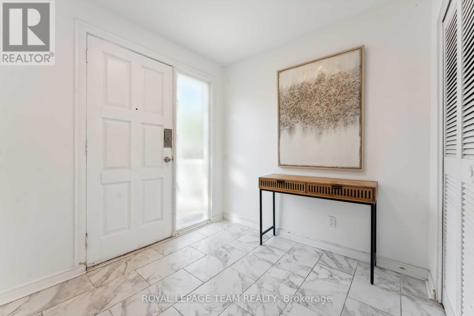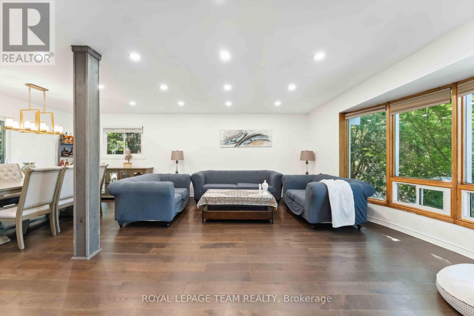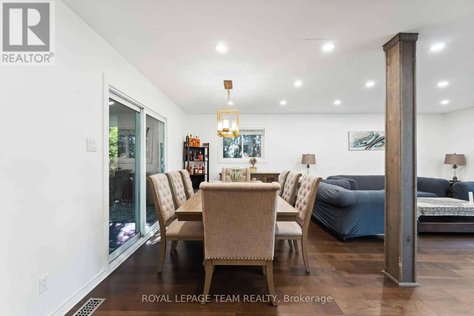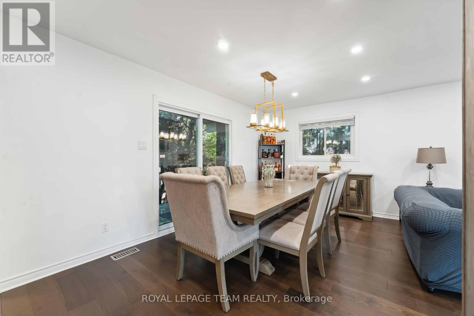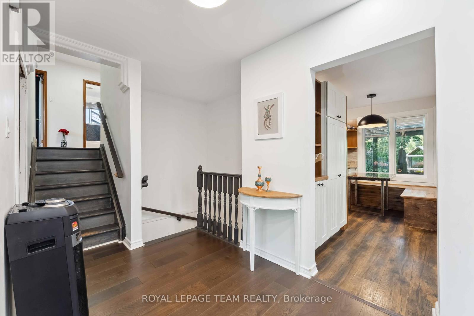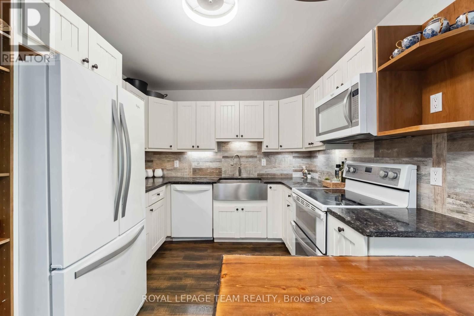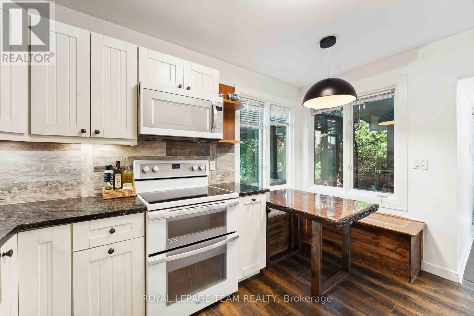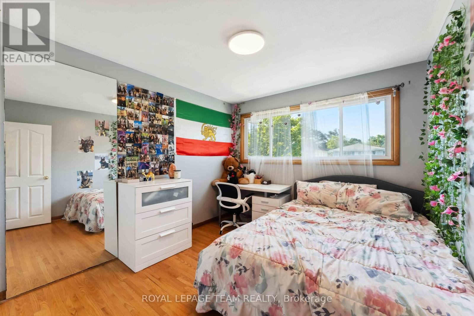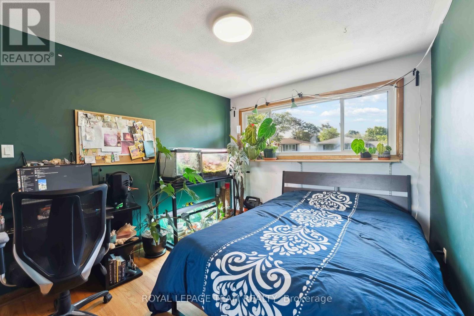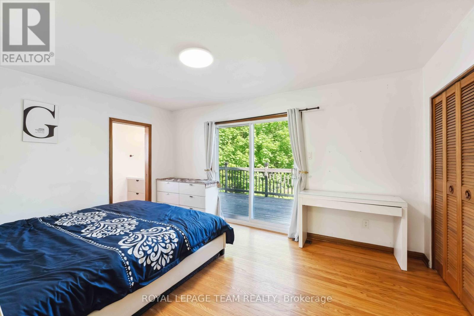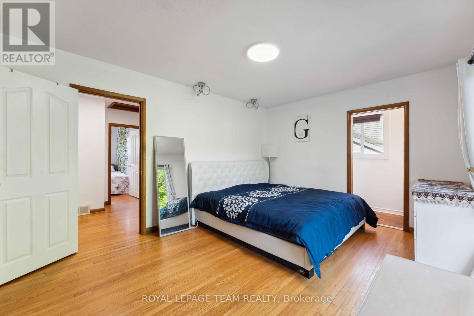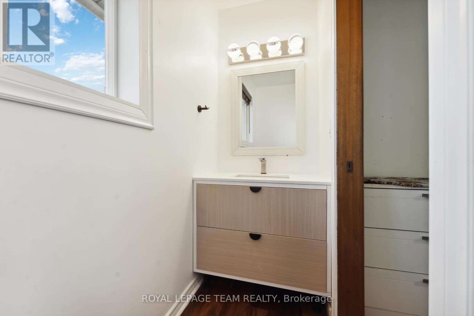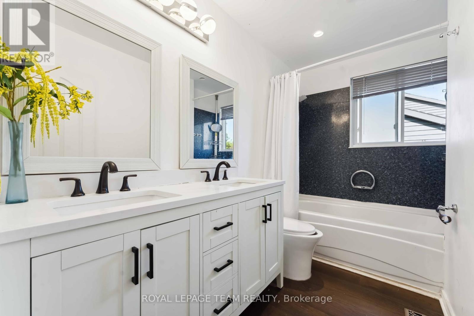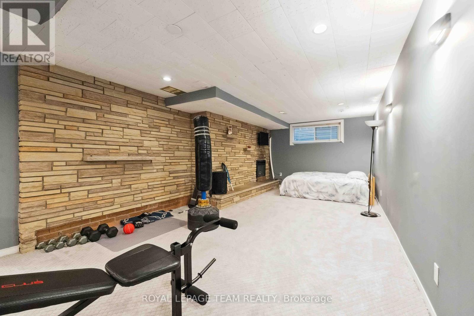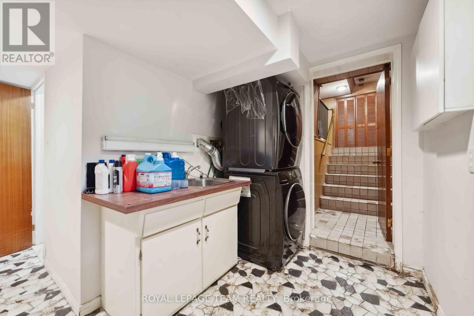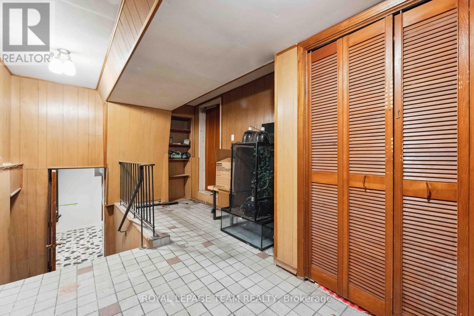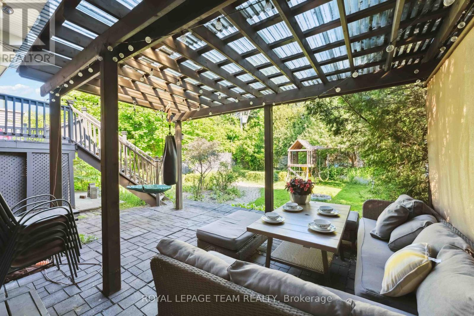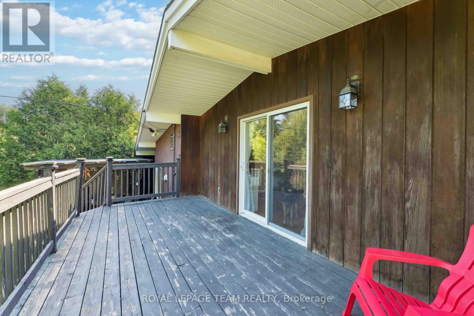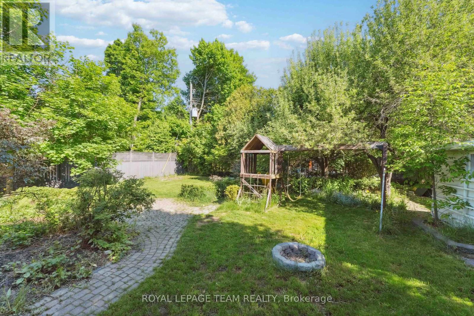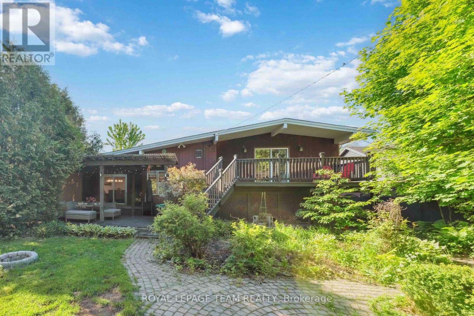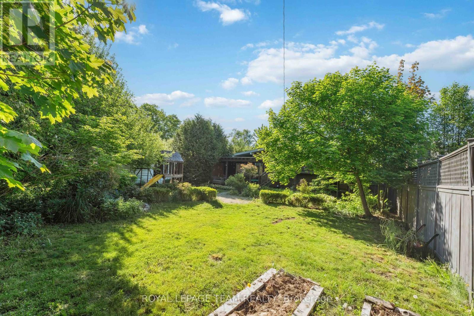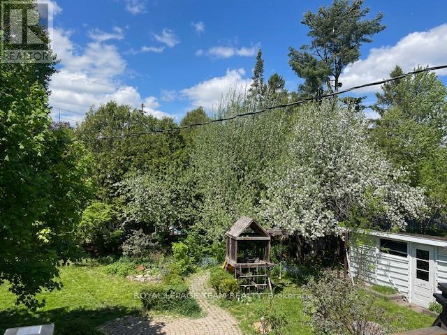2353 Georgina Drive N Ottawa, Ontario K2B 7M6
$1,149,000
Beautifully Renovated Home with Prime Lot in Whitehaven! Welcome to this charming detached home nestled in one of Ottawa's most desirable neighborhoods. The inviting foyer with a spacious closet opens to bright and airy living and dining rooms, featuring a large picture window that fills the space with natural light and offers views of the lush backyard with two mature apple trees perfect for relaxing or entertaining. Upstairs, you'll find a full bathroom, two bedrooms, and a master bedroom complete with a huge private balcony ideal for morning coffee or evening unwinding. The fully finished basement includes a cozy fireplace, a large open area perfect for a recreation room or office, and plenty of storage. Additional highlights include two large attached parking spaces and a prime location just minutes from the Ottawa River, parks, Carling wood Mall, schools, public transit, and the highway. This home is move-in ready, yet the large lot also offers an exceptional opportunity to build your dream home in a quiet, family-friendly community. A proposed building plan is negotiable, and a concept photo of the potential new home is attached , Don't miss your chance to live or build in beautiful Whitehaven! (id:19720)
Property Details
| MLS® Number | X12182554 |
| Property Type | Single Family |
| Community Name | 6204 - Whitehaven |
| Amenities Near By | Public Transit, Schools |
| Features | Sump Pump |
| Parking Space Total | 6 |
Building
| Bathroom Total | 4 |
| Bedrooms Above Ground | 3 |
| Bedrooms Total | 3 |
| Age | 51 To 99 Years |
| Basement Development | Finished |
| Basement Features | Separate Entrance |
| Basement Type | N/a (finished) |
| Construction Style Attachment | Detached |
| Cooling Type | Central Air Conditioning |
| Exterior Finish | Brick Facing |
| Fireplace Present | Yes |
| Fireplace Total | 1 |
| Foundation Type | Poured Concrete |
| Half Bath Total | 3 |
| Heating Fuel | Natural Gas |
| Heating Type | Forced Air |
| Stories Total | 2 |
| Size Interior | 1,100 - 1,500 Ft2 |
| Type | House |
| Utility Water | Municipal Water |
Parking
| Attached Garage | |
| Covered |
Land
| Acreage | No |
| Fence Type | Fenced Yard |
| Land Amenities | Public Transit, Schools |
| Sewer | Sanitary Sewer |
| Size Depth | 126 Ft ,10 In |
| Size Frontage | 65 Ft ,3 In |
| Size Irregular | 65.3 X 126.9 Ft |
| Size Total Text | 65.3 X 126.9 Ft |
Rooms
| Level | Type | Length | Width | Dimensions |
|---|---|---|---|---|
| Basement | Recreational, Games Room | 8 m | 3.5 m | 8 m x 3.5 m |
| Main Level | Family Room | 6.9 m | 6.4 m | 6.9 m x 6.4 m |
| Main Level | Kitchen | 3.8 m | 3.7 m | 3.8 m x 3.7 m |
| Upper Level | Primary Bedroom | 4.6 m | 3.3 m | 4.6 m x 3.3 m |
https://www.realtor.ca/real-estate/28386723/2353-georgina-drive-n-ottawa-6204-whitehaven
Contact Us
Contact us for more information

Maryam Borhanizad
Salesperson
www.instagram.com/maryam_ottawa.realtor
1723 Carling Avenue, Suite 1
Ottawa, Ontario K2A 1C8
(613) 725-1171
(613) 725-3323
www.teamrealty.ca/


