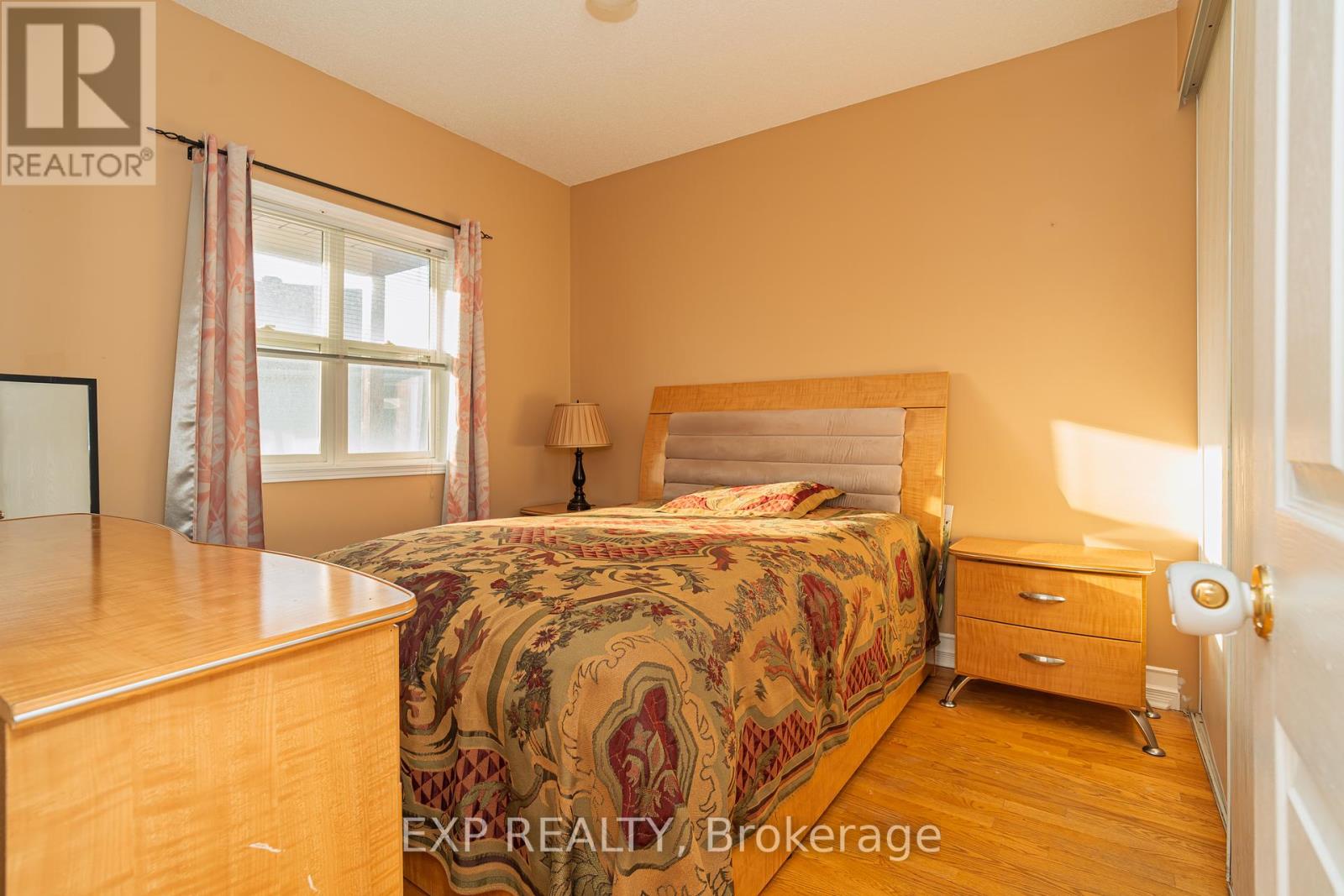1567 Rumford Drive Ottawa, Ontario K4A 4C1
$755,000
Welcome to 1567 Rumford Drive - this 4-bedroom, 3-bathroom side split is tucked into a quiet corner of Fallingbrook, backing directly onto a park and offering an incredible backyard retreat. Located on a generous corner lot, this home offers the perfect mix of privacy and green space. Inside, you'll find a flexible layout with two bedrooms above grade and two below, along with a family room and den on each level - ideal for creating separate zones for work, relaxation, or hobbies. The kitchen features updated flooring (2022), and the home has been well cared for with key updates already done: furnace and hot water tank (2023), roof (2015), and refrigerator (2022). The primary bedroom features its own private balcony, a rare and peaceful spot to enjoy morning sun or evening air. The walkout basement adds even more functional living space and direct access to the incredible backyard - perfect for outdoor entertaining or simply enjoying the natural surroundings. Located in the sought-after neighbourhood of Fallingbrook, steps from parks, schools, and amenities, this home is a standout opportunity in a prime location. Don't miss your chance to make it yours. (id:19720)
Property Details
| MLS® Number | X12182361 |
| Property Type | Single Family |
| Community Name | 1105 - Fallingbrook/Pineridge |
| Features | Irregular Lot Size, Lane, Carpet Free, Guest Suite |
| Parking Space Total | 6 |
Building
| Bathroom Total | 3 |
| Bedrooms Above Ground | 4 |
| Bedrooms Total | 4 |
| Amenities | Fireplace(s) |
| Appliances | Water Heater, Garage Door Opener Remote(s) |
| Basement Development | Finished |
| Basement Features | Walk Out |
| Basement Type | Full (finished) |
| Construction Style Attachment | Detached |
| Construction Style Split Level | Sidesplit |
| Cooling Type | Central Air Conditioning, Ventilation System |
| Exterior Finish | Brick, Vinyl Siding |
| Fireplace Present | Yes |
| Fireplace Total | 1 |
| Foundation Type | Poured Concrete |
| Half Bath Total | 1 |
| Heating Fuel | Natural Gas |
| Heating Type | Forced Air |
| Size Interior | 1,100 - 1,500 Ft2 |
| Type | House |
| Utility Water | Municipal Water |
Parking
| Attached Garage | |
| Garage |
Land
| Acreage | No |
| Sewer | Sanitary Sewer |
| Size Depth | 102 Ft ,3 In |
| Size Frontage | 85 Ft ,6 In |
| Size Irregular | 85.5 X 102.3 Ft ; Lot Size Irregular |
| Size Total Text | 85.5 X 102.3 Ft ; Lot Size Irregular |
Rooms
| Level | Type | Length | Width | Dimensions |
|---|---|---|---|---|
| Main Level | Bedroom 3 | 4.57 m | 3.51 m | 4.57 m x 3.51 m |
| Main Level | Bedroom 4 | 3.29 m | 2.7 m | 3.29 m x 2.7 m |
| Upper Level | Primary Bedroom | 5.23 m | 4.57 m | 5.23 m x 4.57 m |
| Upper Level | Bedroom 2 | 3.29 m | 2.99 m | 3.29 m x 2.99 m |
Utilities
| Cable | Installed |
| Electricity | Installed |
| Sewer | Installed |
https://www.realtor.ca/real-estate/28386375/1567-rumford-drive-ottawa-1105-fallingbrookpineridge
Contact Us
Contact us for more information

Kevin Feely
Salesperson
www.feelyrealestate.com/
424 Catherine St Unit 200
Ottawa, Ontario K1R 5T8
(866) 530-7737
(647) 849-3180
www.exprealty.ca/

Dean Marjanovic
Salesperson
feelyrealestate.com/
424 Catherine St Unit 200
Ottawa, Ontario K1R 5T8
(866) 530-7737
(647) 849-3180
www.exprealty.ca/







































