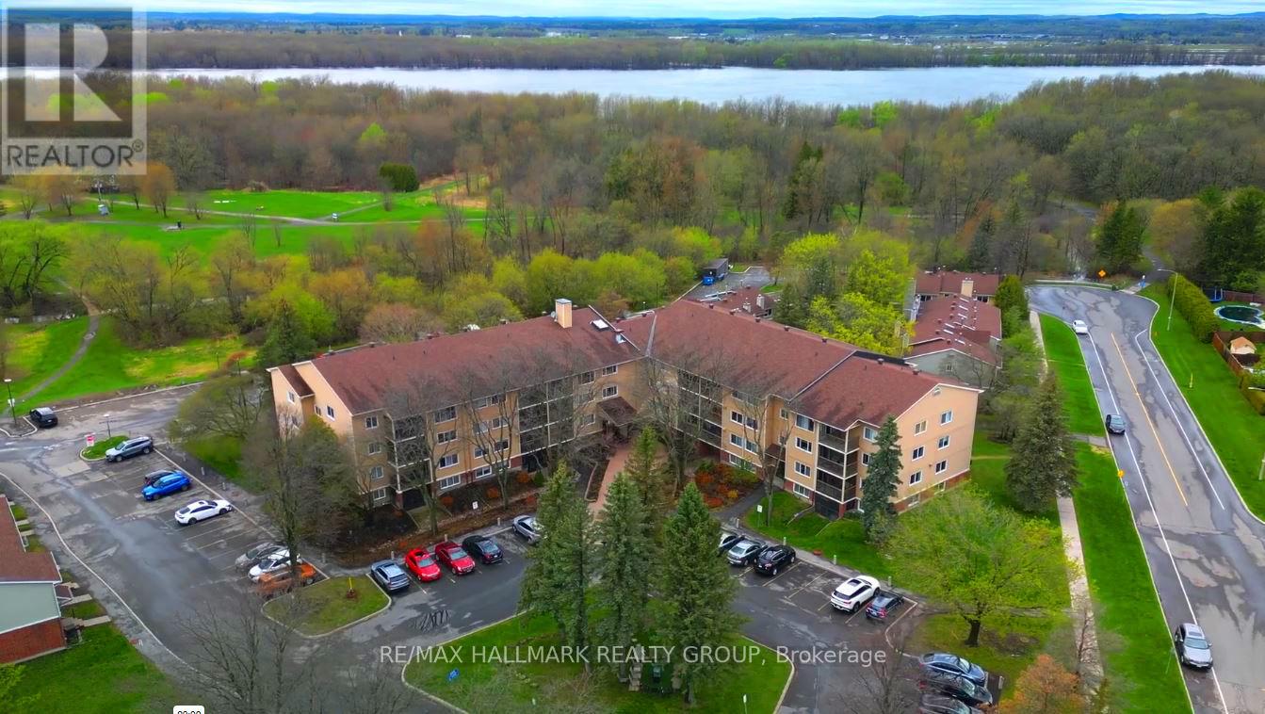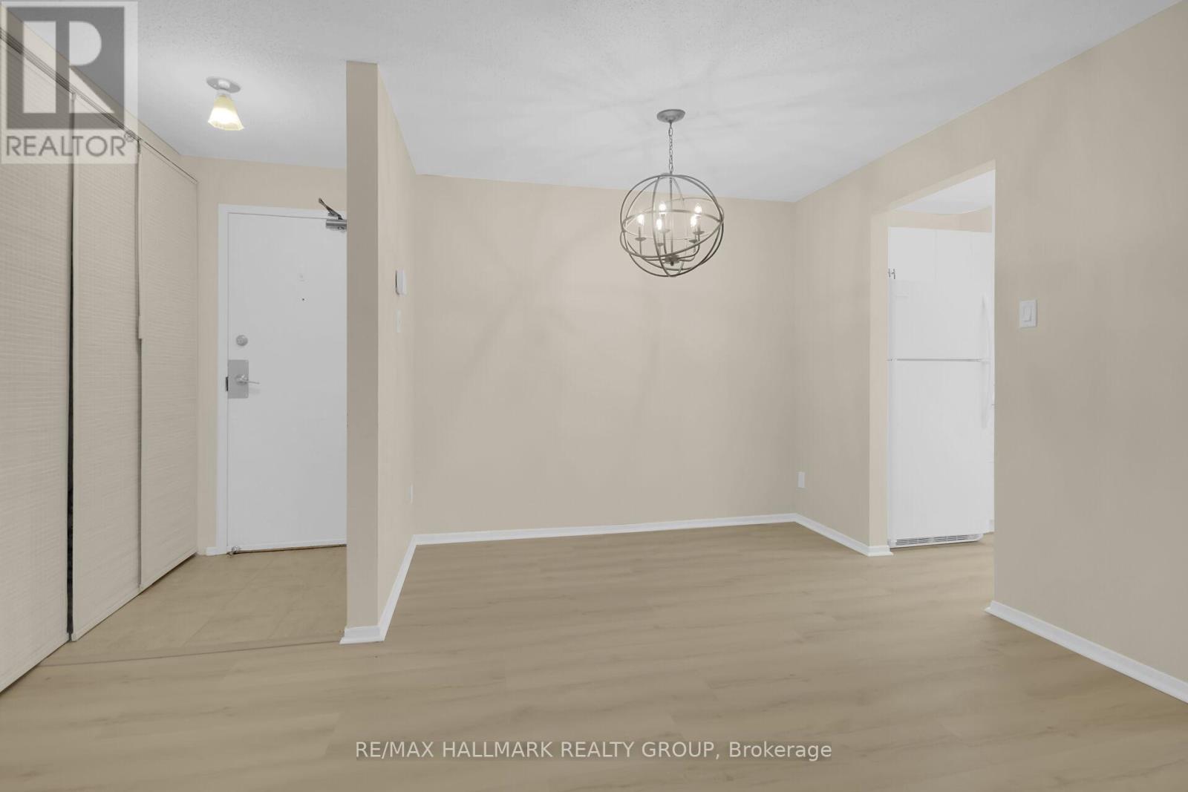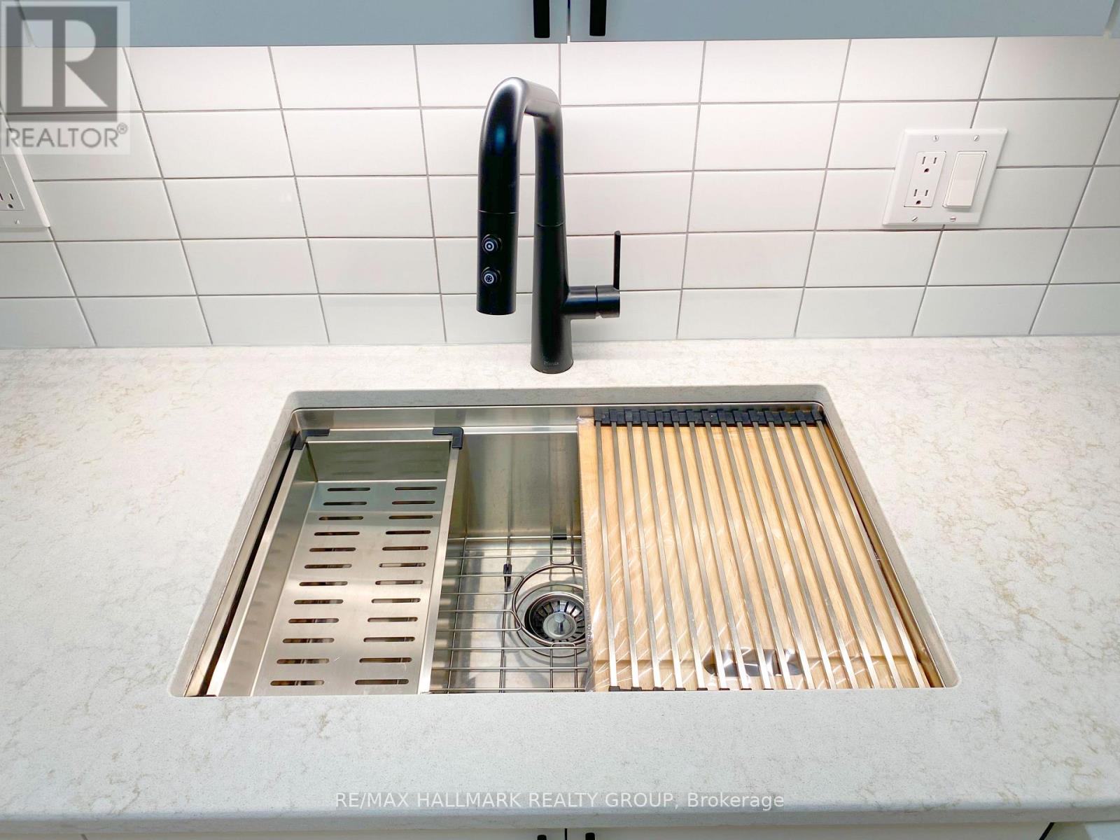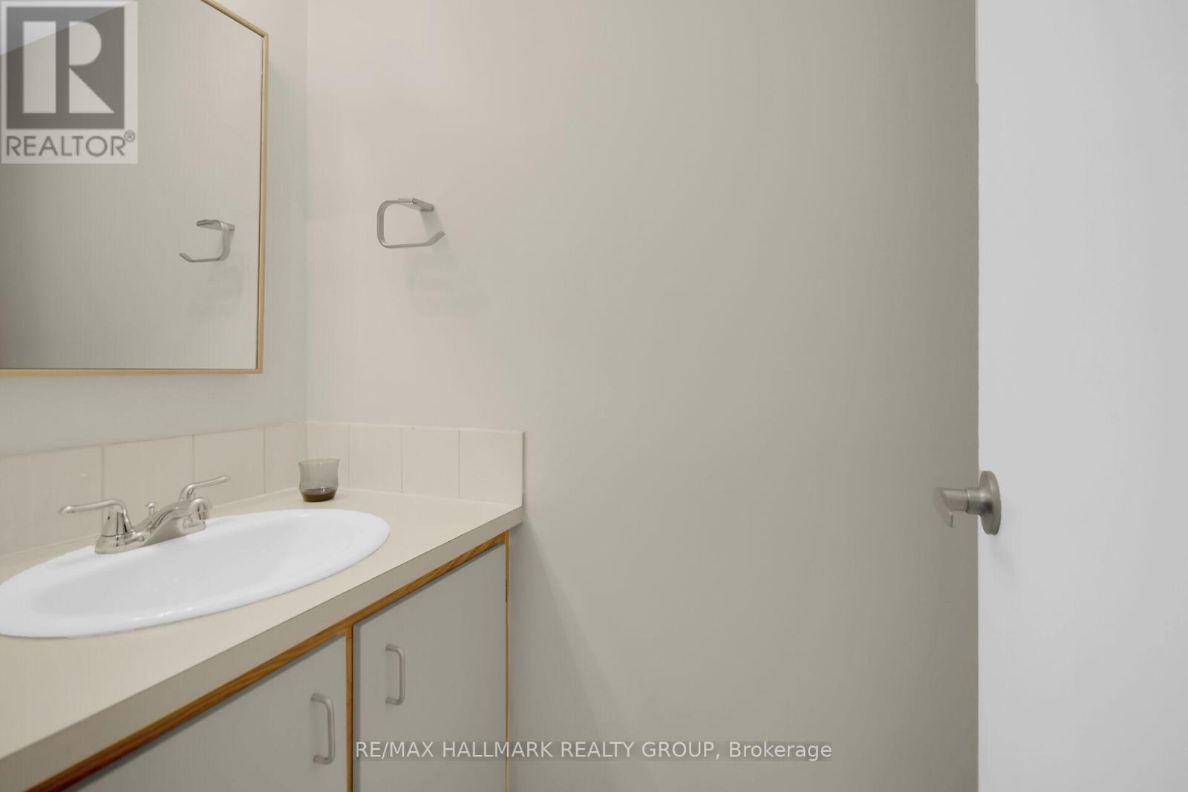215 - 6376 Bilberry Drive Ottawa, Ontario K1C 4P6
$315,000Maintenance, Insurance, Water, Parking, Common Area Maintenance
$558.34 Monthly
Maintenance, Insurance, Water, Parking, Common Area Maintenance
$558.34 MonthlyWelcome to your new home-an updated 2 bedroom (1 bedroom + den) condo that tells the story of comfort, style & connection to nature. Tucked away in a quiet, well-maintained building surrounded by lush greenspace, this condo provides a quiet retreat with easy access to everything you need. As you step through the door, you're welcomed into a bright, open-concept living & dining area that feels immediately inviting. Natural light pours in through a large window & patio door, guiding you toward a covered, screened-in south-facing balcony - a serene spot to unwind and to soak in the peaceful views. The layout includes a spacious bedroom & a sunlit den/bedroom, making it ideal for professionals working from home, downsizers, or anyone craving a bit more flexible space. In the heart of the home, the tastefully renovated kitchen has a modern touch, showcasing crisp white cabinetry, gleaming quartz countertops, stylish backsplash & updated appliances. A pantry off the kitchen adds to the functionality, offering plenty of extra storage. The primary bedroom is generously sized & includes private access to a 4 piece ensuite. A convenient powder room & in-unit storage complete the layout. Residents enjoy access to a shared laundry room on the 3rd floor, a designated outdoor parking space & secure bike storage. But the location is what truly sets this home apart. Just a short distance from schools, shopping, farmers markets & parks, everything you need is within reach. Commuters will love the proximity to transit, a park-and-ride & quick access to Highway 174. Outdoor enthusiasts will be thrilled by nearby trails along the Ottawa River &Bilberry Creek - ideal for biking, dog walking, snowshoeing & cross-country skiing. Whether you're starting a new chapter or simply seeking a home that balances modern updates with tranquil surroundings & outstanding convenience, this condo is ready to welcome you. Furniture has been virtually added to help you envision the possibilities. (id:19720)
Property Details
| MLS® Number | X12184396 |
| Property Type | Single Family |
| Community Name | 2003 - Orleans Wood |
| Amenities Near By | Park, Public Transit, Schools |
| Community Features | Pet Restrictions |
| Features | Elevator, Balcony, Carpet Free |
| Parking Space Total | 1 |
| Structure | Playground |
Building
| Bathroom Total | 2 |
| Bedrooms Above Ground | 2 |
| Bedrooms Total | 2 |
| Age | 31 To 50 Years |
| Amenities | Visitor Parking |
| Appliances | Water Heater, Dishwasher, Hood Fan, Stove, Window Coverings, Refrigerator |
| Cooling Type | Window Air Conditioner |
| Exterior Finish | Brick, Vinyl Siding |
| Fire Protection | Smoke Detectors |
| Half Bath Total | 1 |
| Heating Fuel | Electric |
| Heating Type | Baseboard Heaters |
| Size Interior | 800 - 899 Ft2 |
| Type | Apartment |
Parking
| No Garage |
Land
| Acreage | No |
| Land Amenities | Park, Public Transit, Schools |
| Landscape Features | Landscaped |
| Surface Water | River/stream |
| Zoning Description | Residential R5a H(22) |
Rooms
| Level | Type | Length | Width | Dimensions |
|---|---|---|---|---|
| Main Level | Foyer | 2.269 m | 1.057 m | 2.269 m x 1.057 m |
| Main Level | Living Room | 4.374 m | 3.578 m | 4.374 m x 3.578 m |
| Main Level | Dining Room | 3.398 m | 2.697 m | 3.398 m x 2.697 m |
| Main Level | Kitchen | 2.39 m | 2.189 m | 2.39 m x 2.189 m |
| Main Level | Bedroom | 3.419 m | 3.081 m | 3.419 m x 3.081 m |
| Main Level | Primary Bedroom | 4.447 m | 2.792 m | 4.447 m x 2.792 m |
| Main Level | Bathroom | 3.378 m | 1.679 m | 3.378 m x 1.679 m |
| Main Level | Bathroom | 2.037 m | 0.883 m | 2.037 m x 0.883 m |
| Main Level | Other | 3.567 m | 1.777 m | 3.567 m x 1.777 m |
https://www.realtor.ca/real-estate/28390946/215-6376-bilberry-drive-ottawa-2003-orleans-wood
Contact Us
Contact us for more information

Irene Bilinski
Salesperson
www.irenebilinski.com/
www.facebook.com/IreneBilinskiTeam
twitter.com/ireneyrrealtor
www.linkedin.com/in/irenebilinski/
4366 Innes Road
Ottawa, Ontario K4A 3W3
(613) 590-3000
(613) 590-3050
www.hallmarkottawa.com/












































