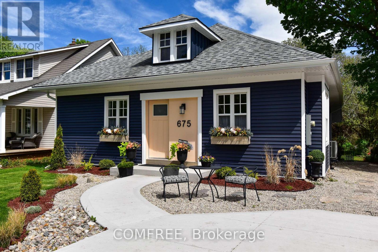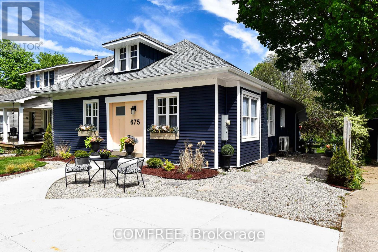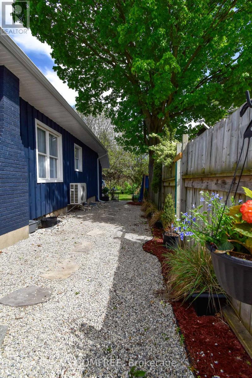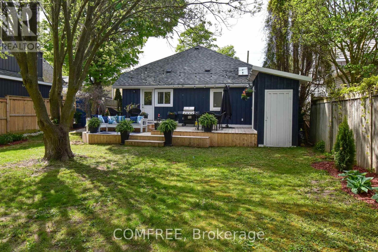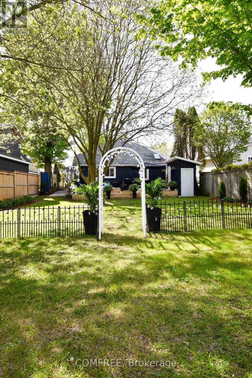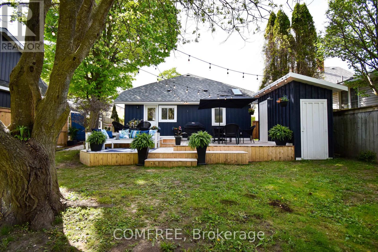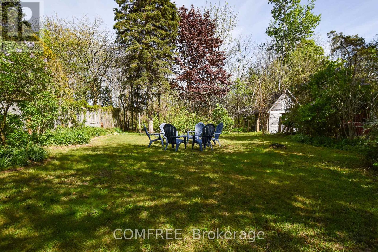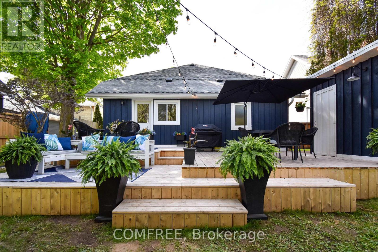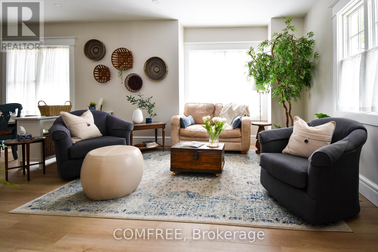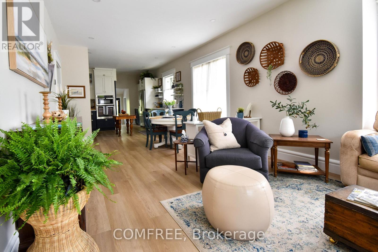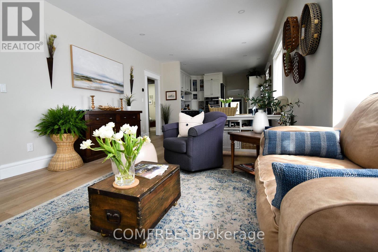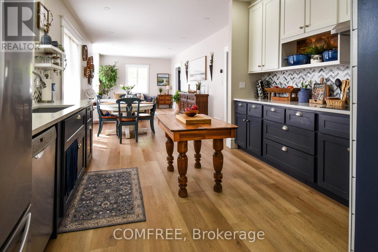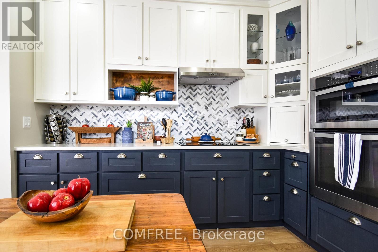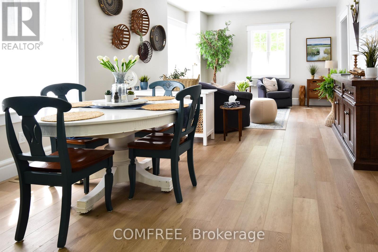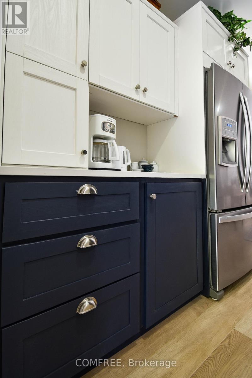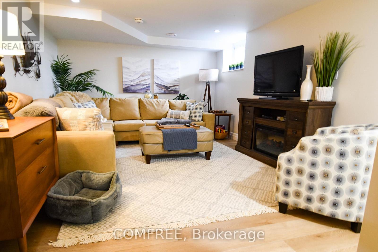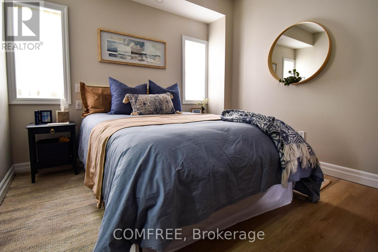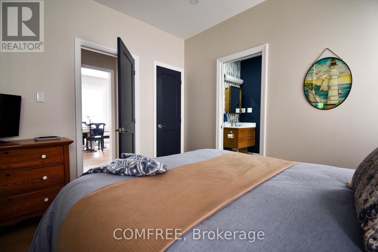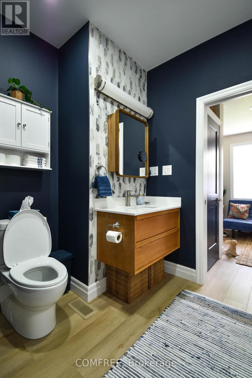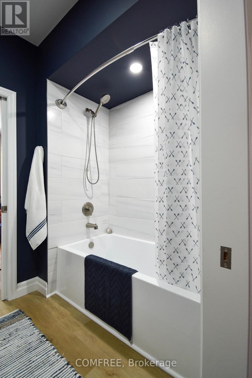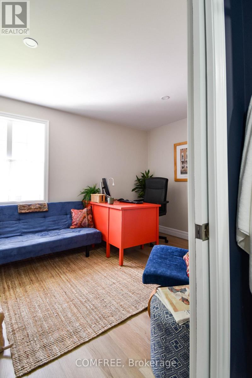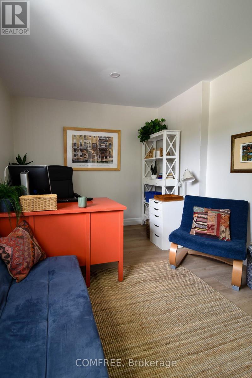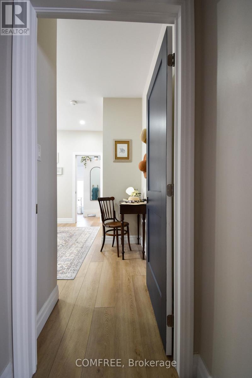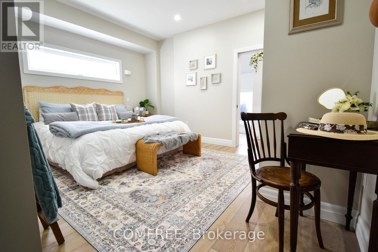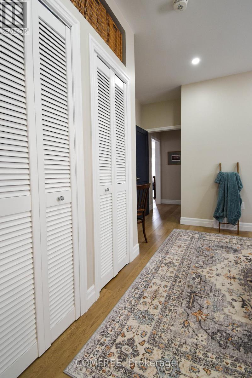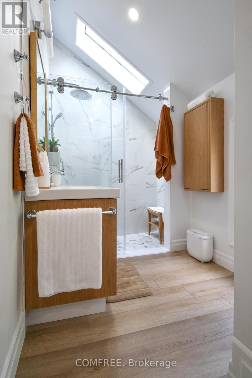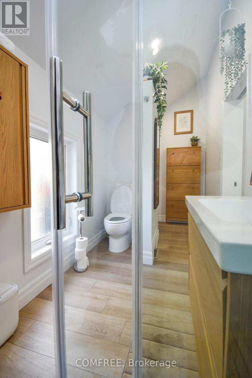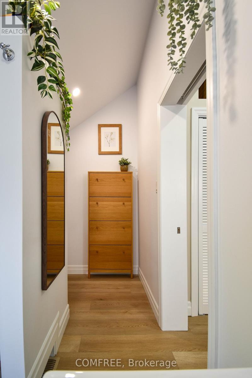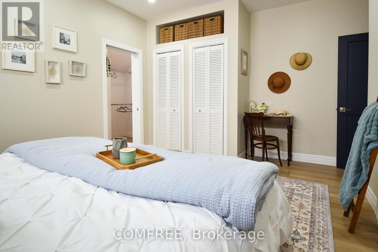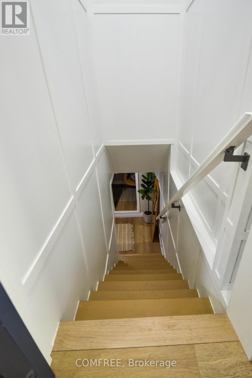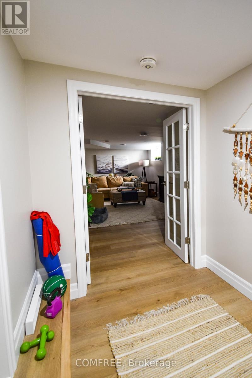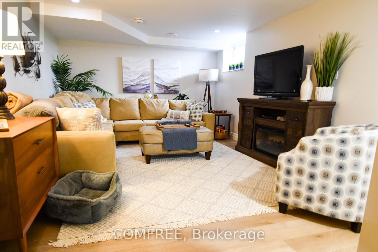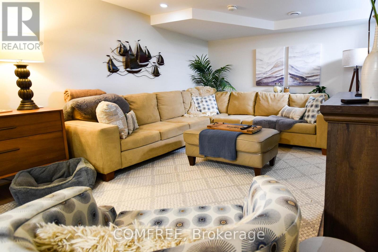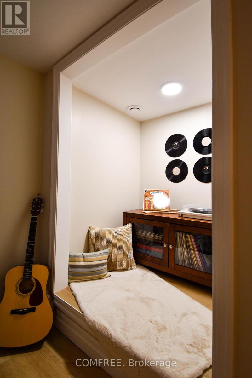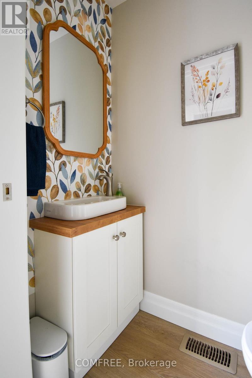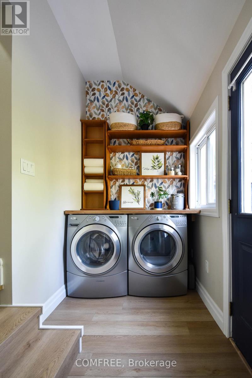675 Olde Victoria Street Kincardine, Ontario N2Z 2A6
$724,999
Charming Renovated Bungalow on Ravine Lot in Kincardine. Nestled near to the end of a quiet dead-end street, this stunning bungalow offers privacy, tranquility, and modern living in one of Kincardines most sought-after neighborhoods. Situated on a large ravine lot with mature trees, this home has been thoughtfully renovated from top to bottom, combining contemporary style with low-maintenance features. Key Features:3 Bedrooms on Main Level: Spacious primary suite with room for a king-sized bed, featuring its own private bathroom with a skylit walk-in shower, & plenty of closet space, Two additional bedrooms share a beautifully designed Jack-and-Jill bathroom with a shower/tub combo. Flex Room in Basement: Complete with an egress window and closet, this finished space could easily serve as a fourth bedroom or be customized to suit your needs (home office, playroom, etc.). Open Concept Living: The heart of the home is a bright, open-concept kitchen, living, and dining area perfect for entertaining or family gatherings. Energy Efficient Split Furnace: Stay comfortable year-round with a new, energy-efficient split furnace, providing optimal heating and cooling while keeping utility costs down. Durable Luxury Vinyl Plank Flooring: The main floor and basement are both finished with sleek and stylish luxury vinyl plank flooring, offering durability, easy maintenance, and an allergy-friendly surface. Its scratch-resistant design makes it perfect for families, pets, and high-traffic areas. Outdoor Oasis: Enjoy the serene beauty of the surrounding nature from your new cedar deck, bathed in morning sunlight. Ideal for sipping coffee and enjoying a peaceful start to your day. Upgraded Exterior & Low-Maintenance Investment: Brand new exterior siding, concrete driveway, landscaping, and deck all contribute to a beautiful home that requires minimal upkeep. Additional Highlights: Convenient Two-Piece Bathroom and laundry nook located near the back entrance. (id:19720)
Open House
This property has open houses!
2:00 pm
Ends at:4:00 pm
Property Details
| MLS® Number | X12185599 |
| Property Type | Single Family |
| Community Name | Kincardine |
| Features | Wooded Area, Irregular Lot Size, Carpet Free |
| Parking Space Total | 4 |
Building
| Bathroom Total | 3 |
| Bedrooms Above Ground | 3 |
| Bedrooms Total | 3 |
| Appliances | Dishwasher, Dryer, Microwave, Hood Fan, Stove, Washer, Window Coverings, Refrigerator |
| Architectural Style | Bungalow |
| Basement Development | Partially Finished |
| Basement Type | N/a (partially Finished) |
| Construction Style Attachment | Detached |
| Exterior Finish | Vinyl Siding, Wood |
| Foundation Type | Unknown |
| Half Bath Total | 1 |
| Heating Fuel | Electric |
| Heating Type | Heat Pump |
| Stories Total | 1 |
| Size Interior | 1,100 - 1,500 Ft2 |
| Type | House |
| Utility Water | Municipal Water |
Parking
| No Garage |
Land
| Acreage | No |
| Sewer | Sanitary Sewer |
| Size Depth | 220 Ft ,4 In |
| Size Frontage | 45 Ft |
| Size Irregular | 45 X 220.4 Ft |
| Size Total Text | 45 X 220.4 Ft|under 1/2 Acre |
Rooms
| Level | Type | Length | Width | Dimensions |
|---|---|---|---|---|
| Main Level | Bedroom | 3.53 m | 4.5 m | 3.53 m x 4.5 m |
| Main Level | Bedroom | 3.12 m | 3.38 m | 3.12 m x 3.38 m |
| Main Level | Bedroom | 2.84 m | 3.94 m | 2.84 m x 3.94 m |
https://www.realtor.ca/real-estate/28393655/675-olde-victoria-street-kincardine-kincardine
Contact Us
Contact us for more information
Erin Holowach
Salesperson
151 Yonge Street Unit 1500
Toronto, Ontario M5C 2W7
(877) 297-1188



