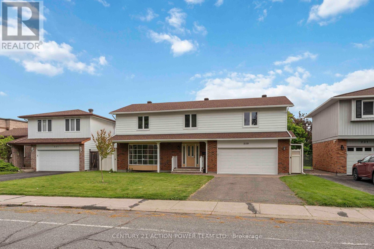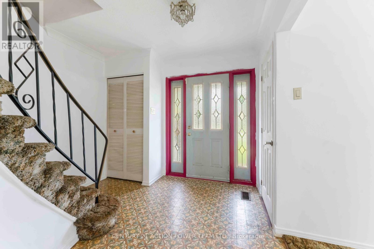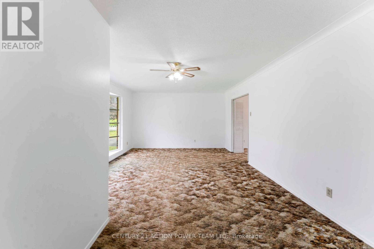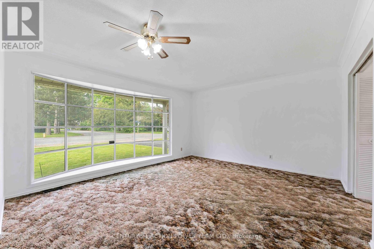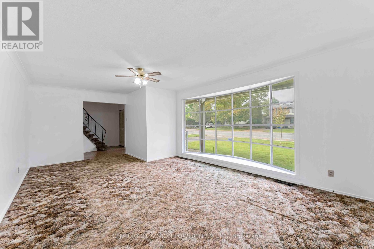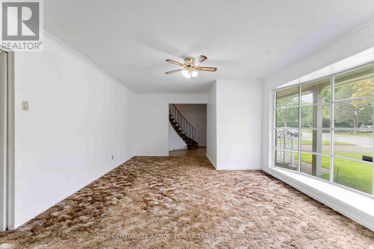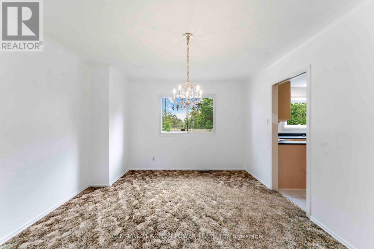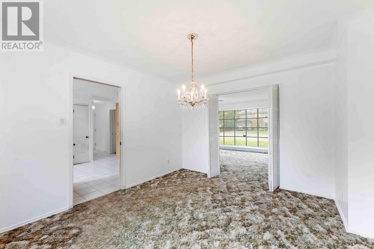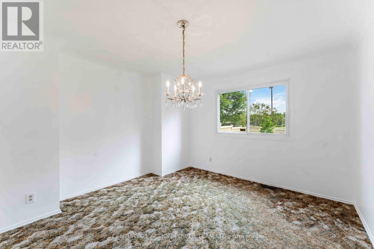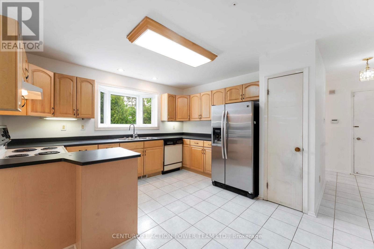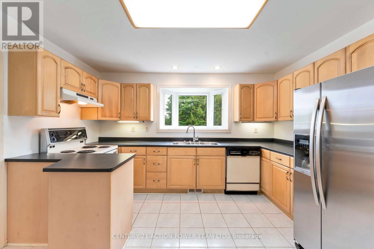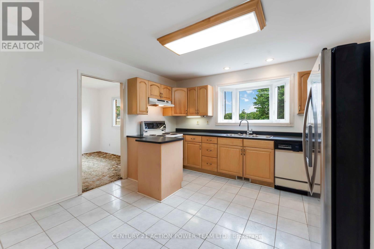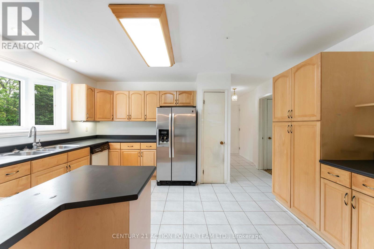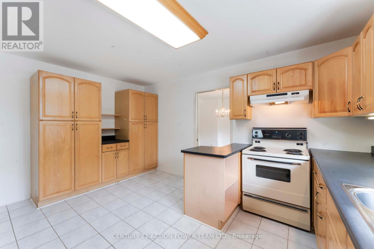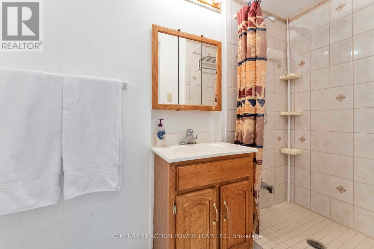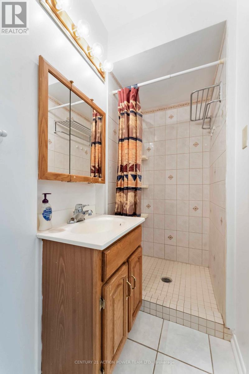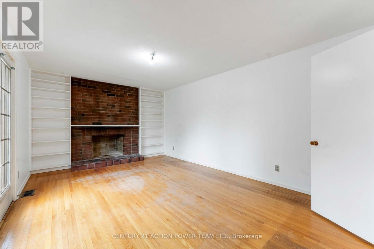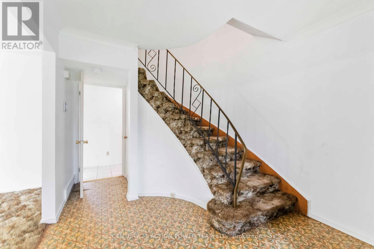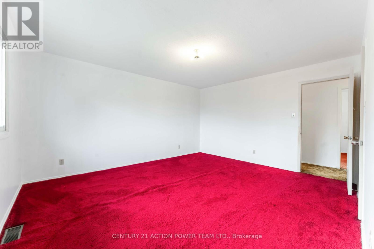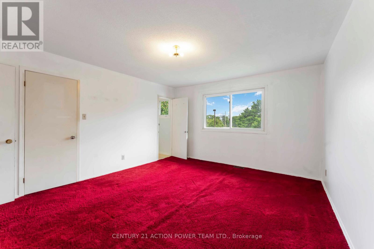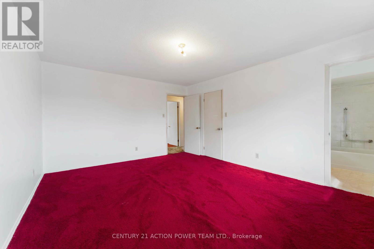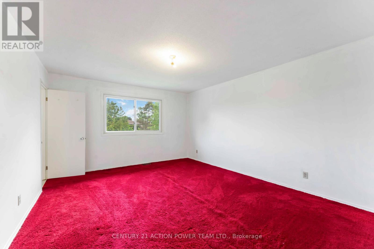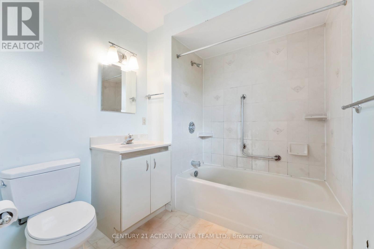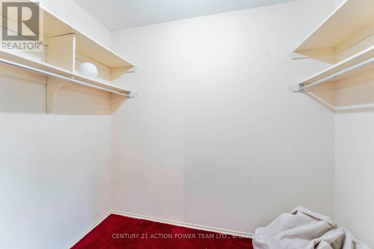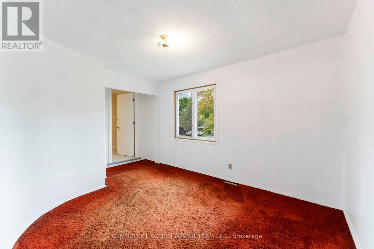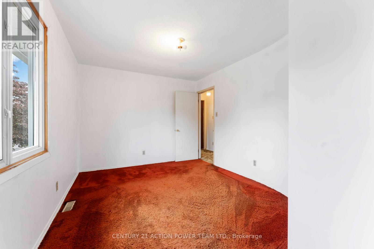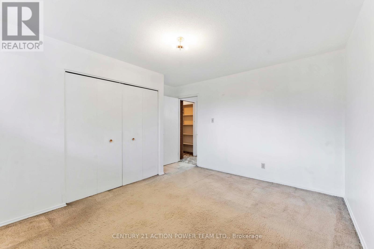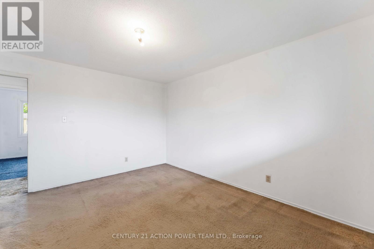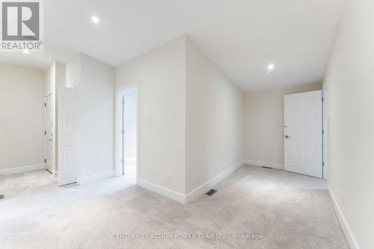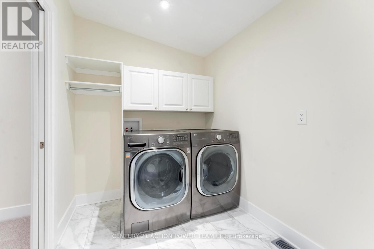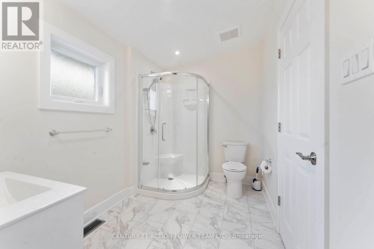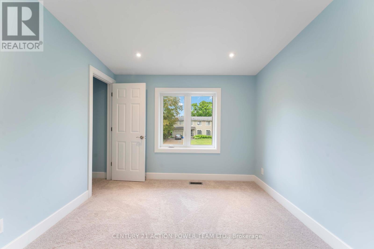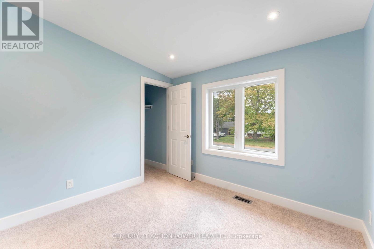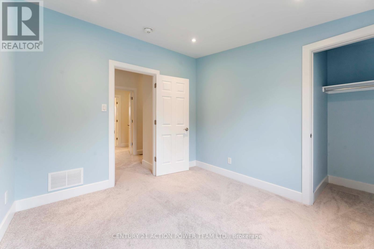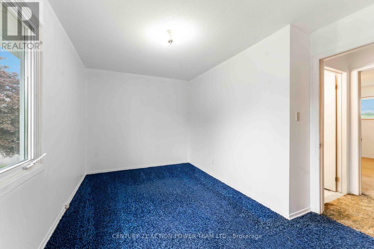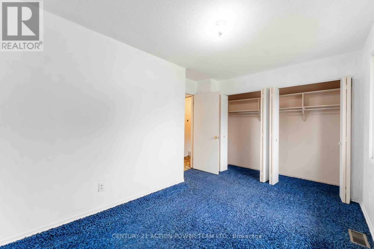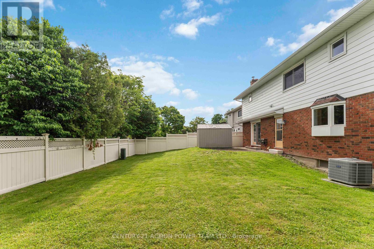229 Mcclellan Road Ottawa, Ontario K2H 8N5
$799,900
Opportunity knocks for a new family to take over a much loved family home for over 50 years. This spacious 4 bedroom 2 storey 3 bath home built on a 65 lot with No Rear neighbour! Over the years items have been updated but needs TLC . Flooring includes ceramic, hardwood & SHAG carpet OVER Hardwood. The Hardwood is exposed in family room. The family room has a wood burning fireplace with built in shelves & garden door to yard. The kitchen appliances while 'as is' are Fridge, Stove, Dishwasher, Hood fan. Basement: dry and open, untouched so awaiting your imagination it has Laundry tub& washer/dryer. Forced air oil furnace , air conditioning, hot water tank all redone 2014. Bonus Guest Suite created 2019 over garage adds 360 sq. ft. (as per MPAC) has 1 bedroom, full bath & another laundry room maybe able to help with the bills . While it does not have a full kitchen if you set up with microwave, coffee pot, hotplate, & kettle Mom/daughter could get along just fine & qualifies as self contained with Separate Exit. So now a total of 2499 sq. ft. Parking for 5 cars (1 in; with leftover for bikes/toys,storage; 4 out) Fully fenced rear yard in PVC gated at both sides. Shed included. Interlock walk from front to back. 24 hours irrevocable on all offers as per 244 ; this is an estate & all siblings must be consulted. (id:19720)
Property Details
| MLS® Number | X12186496 |
| Property Type | Single Family |
| Community Name | 7605 - Arlington Woods |
| Amenities Near By | Place Of Worship, Public Transit, Schools |
| Community Features | School Bus |
| Equipment Type | None |
| Features | Level Lot, Flat Site, Dry, Level, Guest Suite |
| Parking Space Total | 5 |
| Rental Equipment Type | None |
| Structure | Shed |
Building
| Bathroom Total | 4 |
| Bedrooms Above Ground | 4 |
| Bedrooms Below Ground | 1 |
| Bedrooms Total | 5 |
| Age | 31 To 50 Years |
| Amenities | Fireplace(s) |
| Appliances | Garage Door Opener Remote(s), Water Meter, Dishwasher, Dryer, Hood Fan, Water Heater, Stove, Two Washers, Refrigerator |
| Basement Development | Unfinished |
| Basement Type | Full (unfinished) |
| Construction Style Attachment | Detached |
| Cooling Type | Central Air Conditioning |
| Exterior Finish | Aluminum Siding, Brick |
| Fireplace Present | Yes |
| Fireplace Total | 1 |
| Flooring Type | Hardwood |
| Foundation Type | Poured Concrete |
| Heating Fuel | Oil |
| Heating Type | Forced Air |
| Stories Total | 2 |
| Size Interior | 2,000 - 2,500 Ft2 |
| Type | House |
| Utility Water | Municipal Water |
Parking
| Attached Garage | |
| Garage |
Land
| Acreage | No |
| Fence Type | Fully Fenced, Fenced Yard |
| Land Amenities | Place Of Worship, Public Transit, Schools |
| Sewer | Sanitary Sewer |
| Size Depth | 100 Ft ,7 In |
| Size Frontage | 65 Ft ,3 In |
| Size Irregular | 65.3 X 100.6 Ft |
| Size Total Text | 65.3 X 100.6 Ft |
Rooms
| Level | Type | Length | Width | Dimensions |
|---|---|---|---|---|
| Second Level | Laundry Room | 2.1336 m | 2.1336 m | 2.1336 m x 2.1336 m |
| Second Level | Bedroom | 4.0538 m | 3.6576 m | 4.0538 m x 3.6576 m |
| Second Level | Bedroom 2 | 3.048 m | 3.348 m | 3.048 m x 3.348 m |
| Second Level | Bedroom 3 | 3.048 m | 3.148 m | 3.048 m x 3.148 m |
| Second Level | Bedroom 4 | 4.0234 m | 3.139 m | 4.0234 m x 3.139 m |
| Second Level | Bedroom 5 | 2.7432 m | 3.04 m | 2.7432 m x 3.04 m |
| Second Level | Great Room | 3.3528 m | 2.1336 m | 3.3528 m x 2.1336 m |
| Basement | Laundry Room | 1 m | 2 m | 1 m x 2 m |
| Main Level | Living Room | 6.096 m | 3.6576 m | 6.096 m x 3.6576 m |
| Main Level | Dining Room | 3.048 m | 3.6576 m | 3.048 m x 3.6576 m |
| Main Level | Kitchen | 3.6576 m | 3.048 m | 3.6576 m x 3.048 m |
| Main Level | Family Room | 5.1816 m | 3.3528 m | 5.1816 m x 3.3528 m |
Utilities
| Cable | Available |
| Electricity | Installed |
| Sewer | Installed |
https://www.realtor.ca/real-estate/28395935/229-mcclellan-road-ottawa-7605-arlington-woods
Contact Us
Contact us for more information
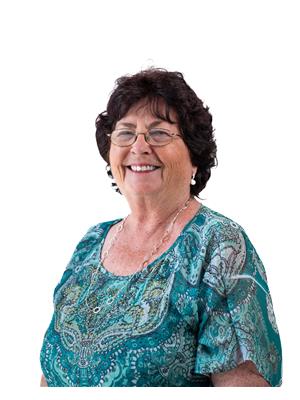
Carol Jefferies
Salesperson
www.caroljefferies.com/
www.facebook.com/jeffeca12/posts/open-house-at-38-spicer-street-carleton
twitter.com/cjefferies
linkedin.com/in/caroljefferies
1420 Youville Dr. Unit 15
Ottawa, Ontario K1C 7B3
(613) 837-3800
(613) 837-1007

Marc-Andre Perrier
Broker of Record
1420 Youville Dr. Unit 15
Ottawa, Ontario K1C 7B3
(613) 837-3800
(613) 837-1007
Sal Nardone
Salesperson
1420 Youville Dr. Unit 15
Ottawa, Ontario K1C 7B3
(613) 837-3800
(613) 837-1007


