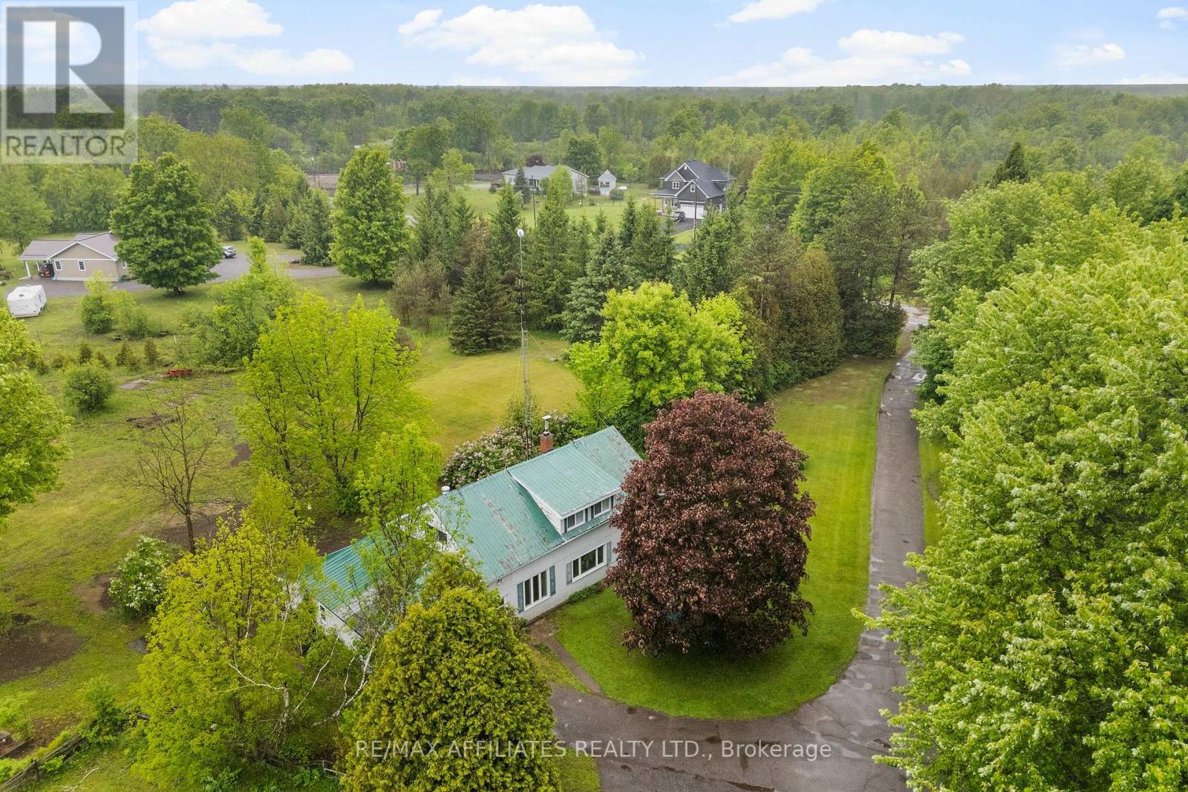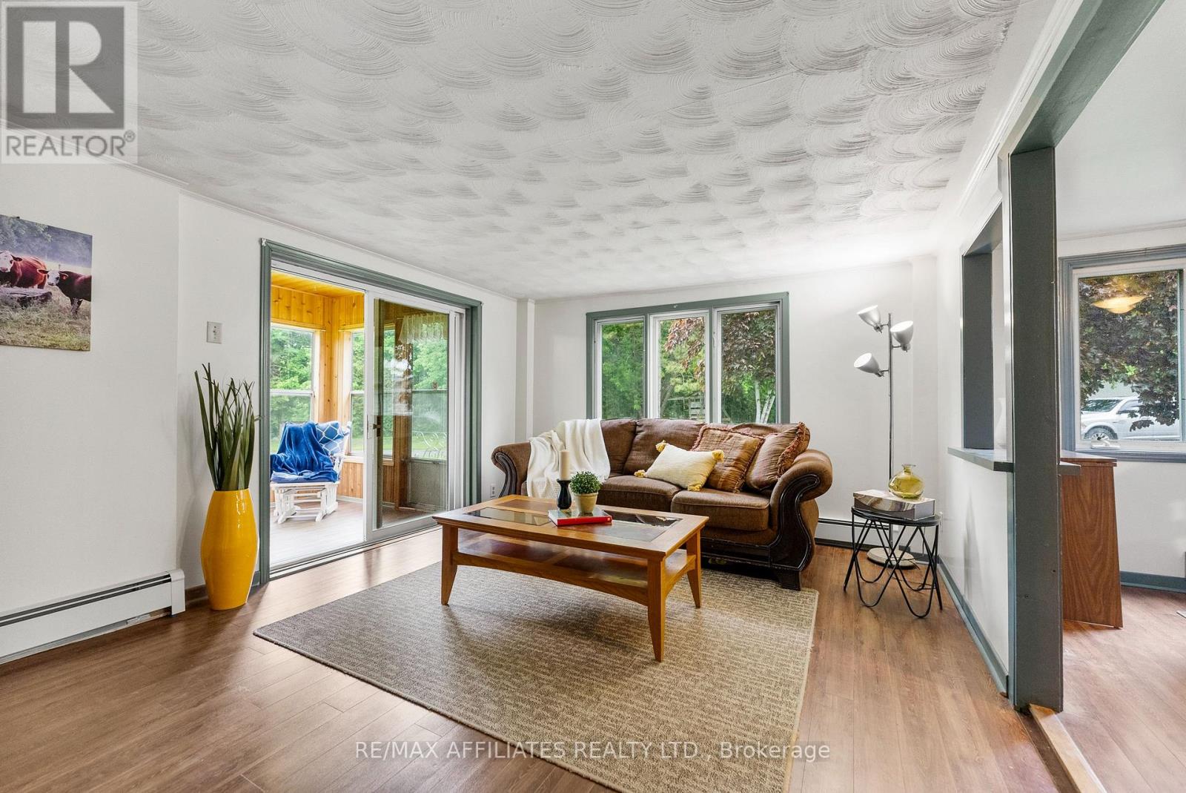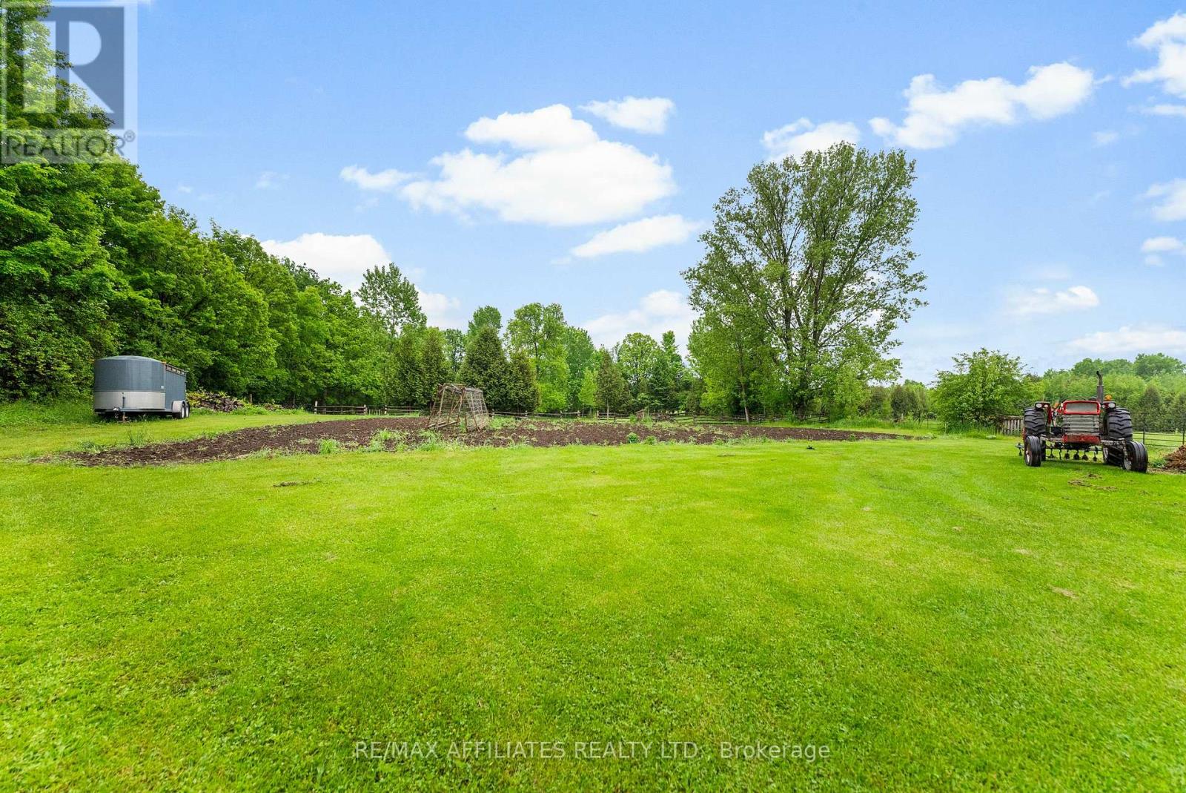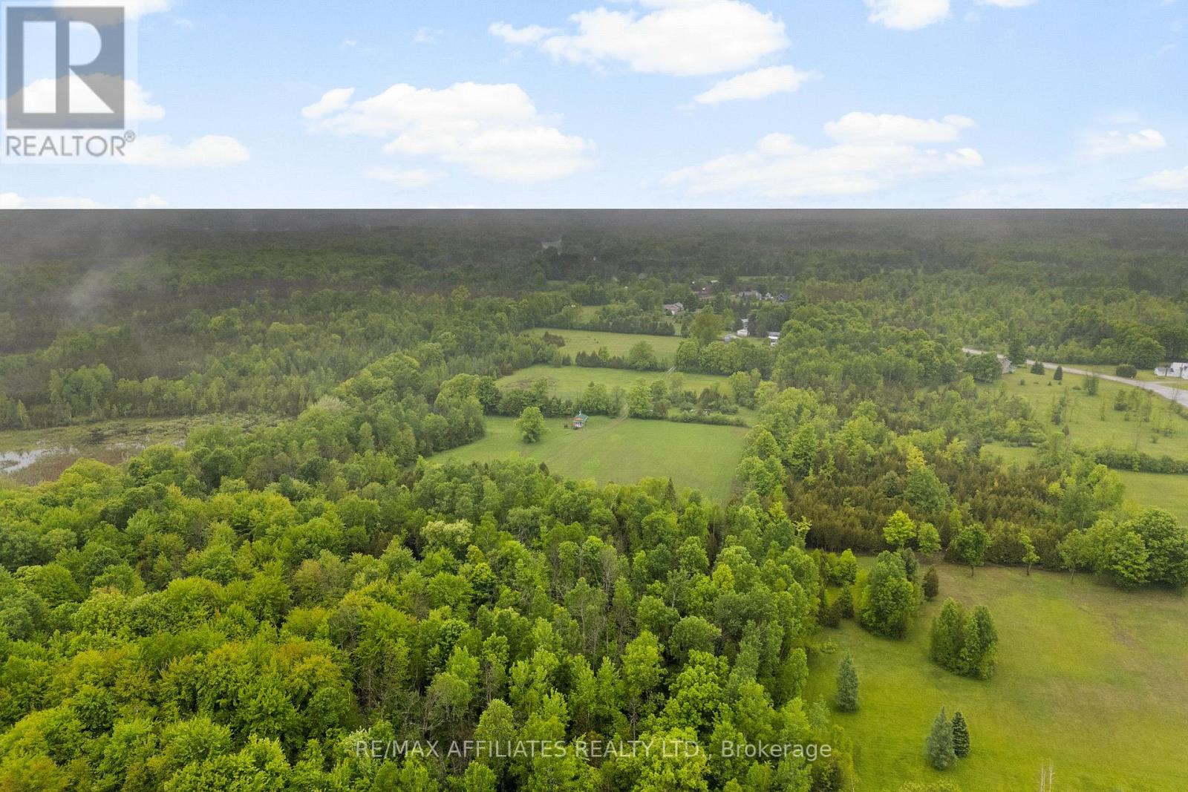7459 County 21 Road Augusta, Ontario K0E 1X0
$598,000
Hobby Farmers, Homesteaders this 30+ acre property is beaconing you! Tucked privately in the trees & set off the road sits this 3 bedroom, 2 bath practical home where your self-sufficient dreams take root! A side entry/mudroom (with access to an oversized attached garage) opens into a welcoming country kitchen and dining area. A sitting room with efficient woodstove centrally located opens to a living/family room. The living space is interchangeable and flows from room to room for efficiency! Laundry room with access to front & backyard, utility room and an oversized 4 piece bath finish the main level! Bonus is a 3 season sunroom along the front of the house to enjoy summer evenings! The second level offers neutral tones in both paint & flooring has a loft for yoga, office space, or kids playroom and opens to 2 good sized bedrooms. The primary suite is oversized and includes a walk in closet. A new 3pc. bath with charming claw foot tub serves this level. Off the attached garage an oversized walk in cold storage was added, perfect for the market gardener; a greenhouse attached to the detached garage compliments this venture. The property has so much to offer; an oversized double insulated garage, set up for the family mechanic (equipment available for sale). There is a 40' x 40' barn with hydro, used for storage, a second barn with hydro & water presently with 1 box stall, hay storage, & a cattle coral attached. Recently added new chicken coup with fenced run. Grazing pastures & paddocks fenced, a pond for summer irrigation & a winter skating rink. If market gardening is your passion there is an oversized vegetable garden awaiting! Recently seeded hay fields for your livestock, but there is more! A sugar shack was built adjacent to the 10 acre hardwood bush at the edge of the hay fields, tucked away from the house overlooking the property. This property is a rare find, don't miss this opportunity to embrace a more self-reliant and rewarding lifestyle! (id:19720)
Property Details
| MLS® Number | X12186661 |
| Property Type | Single Family |
| Community Name | 809 - Augusta Twp |
| Equipment Type | Propane Tank |
| Features | Wooded Area, Irregular Lot Size, Partially Cleared, Lane, Level, Carpet Free |
| Parking Space Total | 11 |
| Rental Equipment Type | Propane Tank |
| Structure | Porch, Paddocks/corralls, Barn, Barn, Barn, Barn, Drive Shed, Greenhouse, Outbuilding, Shed |
Building
| Bathroom Total | 2 |
| Bedrooms Above Ground | 3 |
| Bedrooms Total | 3 |
| Age | 100+ Years |
| Appliances | Blinds, Dryer, Freezer, Hood Fan, Water Heater, Stove, Washer, Water Treatment, Refrigerator |
| Basement Type | Crawl Space |
| Construction Status | Insulation Upgraded |
| Construction Style Attachment | Detached |
| Exterior Finish | Aluminum Siding |
| Fireplace Present | Yes |
| Fireplace Type | Free Standing Metal,woodstove |
| Foundation Type | Stone |
| Heating Fuel | Propane |
| Heating Type | Hot Water Radiator Heat |
| Stories Total | 2 |
| Size Interior | 1,500 - 2,000 Ft2 |
| Type | House |
| Utility Water | Drilled Well |
Parking
| Attached Garage | |
| Garage |
Land
| Acreage | Yes |
| Fence Type | Partially Fenced |
| Sewer | Septic System |
| Size Frontage | 63.09 M |
| Size Irregular | 63.1 M |
| Size Total Text | 63.1 M|25 - 50 Acres |
| Zoning Description | Ru - Rural |
Rooms
| Level | Type | Length | Width | Dimensions |
|---|---|---|---|---|
| Second Level | Bedroom | 3.64 m | 3.25 m | 3.64 m x 3.25 m |
| Second Level | Loft | 5.35 m | 3.2 m | 5.35 m x 3.2 m |
| Second Level | Bathroom | 2.72 m | 2.5 m | 2.72 m x 2.5 m |
| Second Level | Primary Bedroom | 4.66 m | 4.2 m | 4.66 m x 4.2 m |
| Second Level | Bedroom | 4.05 m | 3.43 m | 4.05 m x 3.43 m |
| Main Level | Kitchen | 4.21 m | 3.56 m | 4.21 m x 3.56 m |
| Main Level | Dining Room | 4.21 m | 3.28 m | 4.21 m x 3.28 m |
| Main Level | Sitting Room | 4.81 m | 3.71 m | 4.81 m x 3.71 m |
| Main Level | Family Room | 4.81 m | 3.59 m | 4.81 m x 3.59 m |
| Main Level | Bathroom | 3.69 m | 2.04 m | 3.69 m x 2.04 m |
| Main Level | Laundry Room | 3.32 m | 2.26 m | 3.32 m x 2.26 m |
| Main Level | Utility Room | 2.04 m | 1.21 m | 2.04 m x 1.21 m |
| Main Level | Sunroom | 6.1 m | 2.3 m | 6.1 m x 2.3 m |
Utilities
| Electricity | Installed |
https://www.realtor.ca/real-estate/28396276/7459-county-21-road-augusta-809-augusta-twp
Contact Us
Contact us for more information
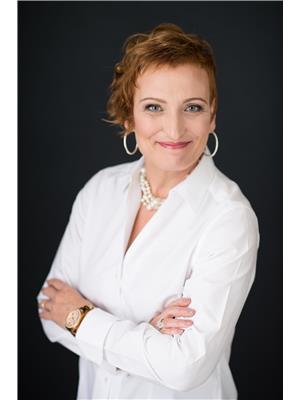
Suzanne Aleinik
Salesperson
www.suzannealeinik.ca/
www.facebook.com/SuzanneAleinik/
2912 Woodroffe Avenue
Ottawa, Ontario K2J 4P7
(613) 216-1755
(613) 825-0878
www.remaxaffiliates.ca/



