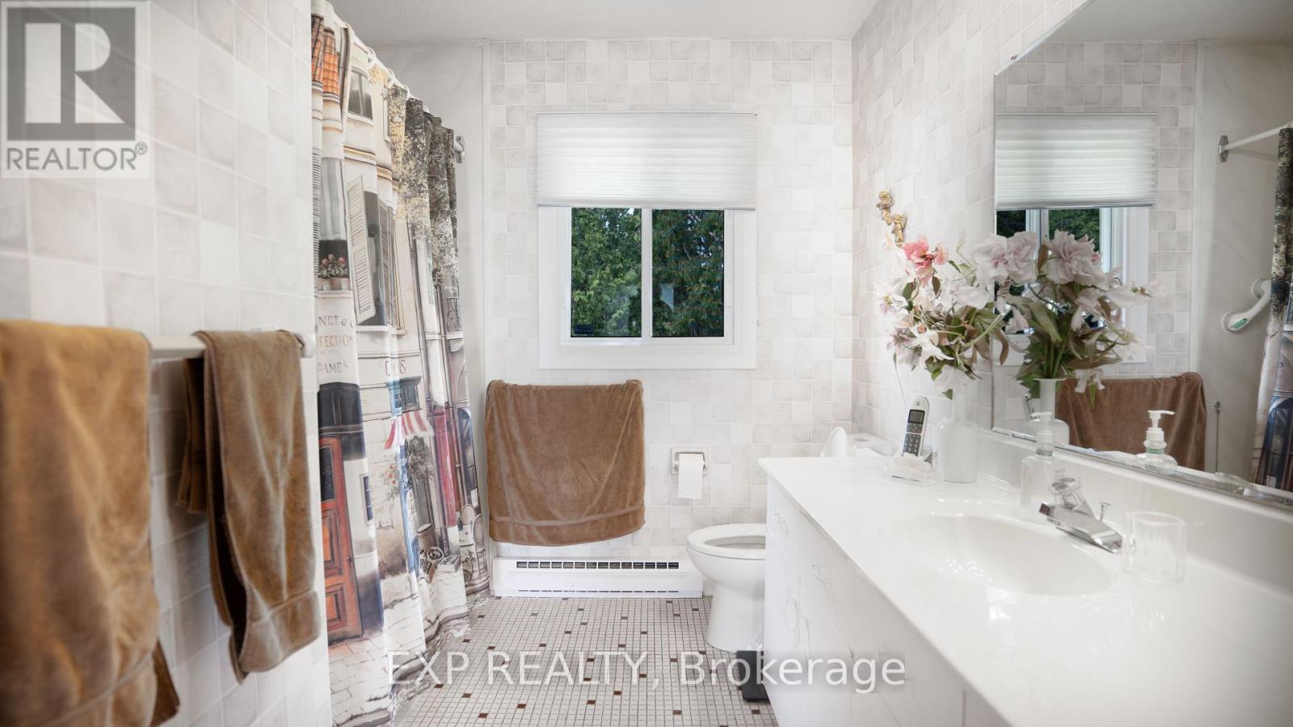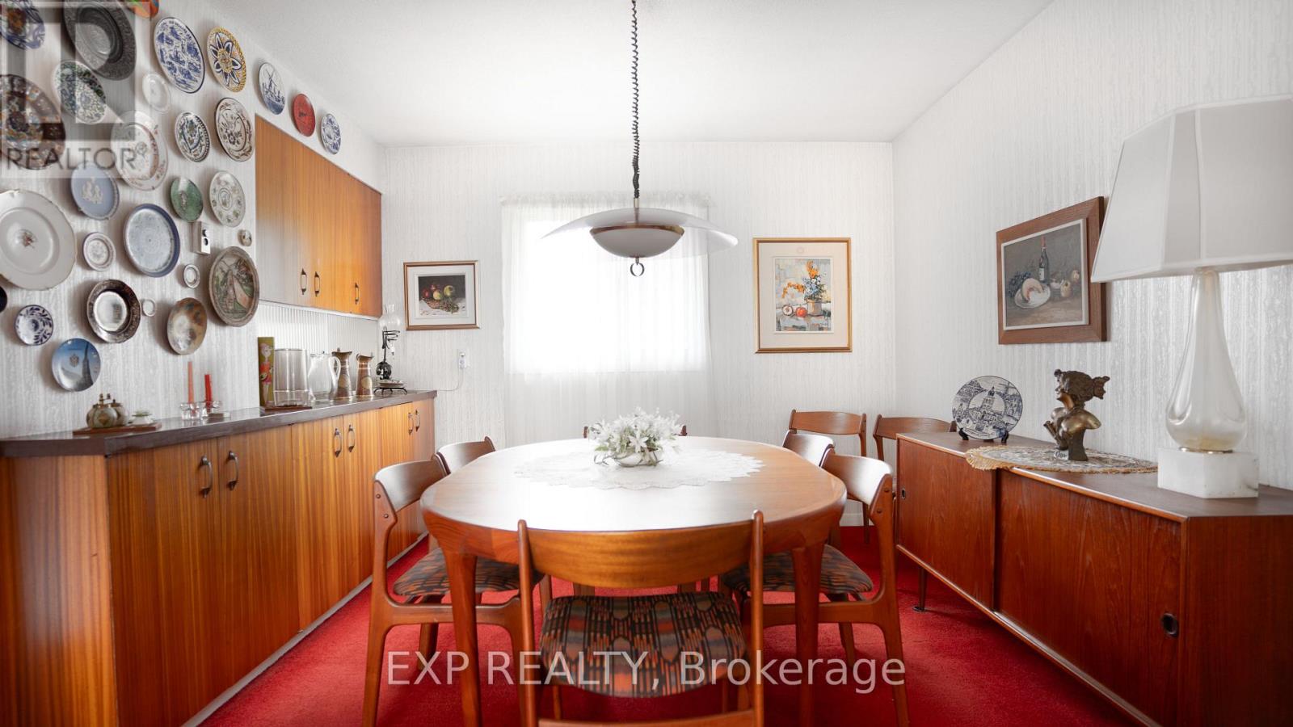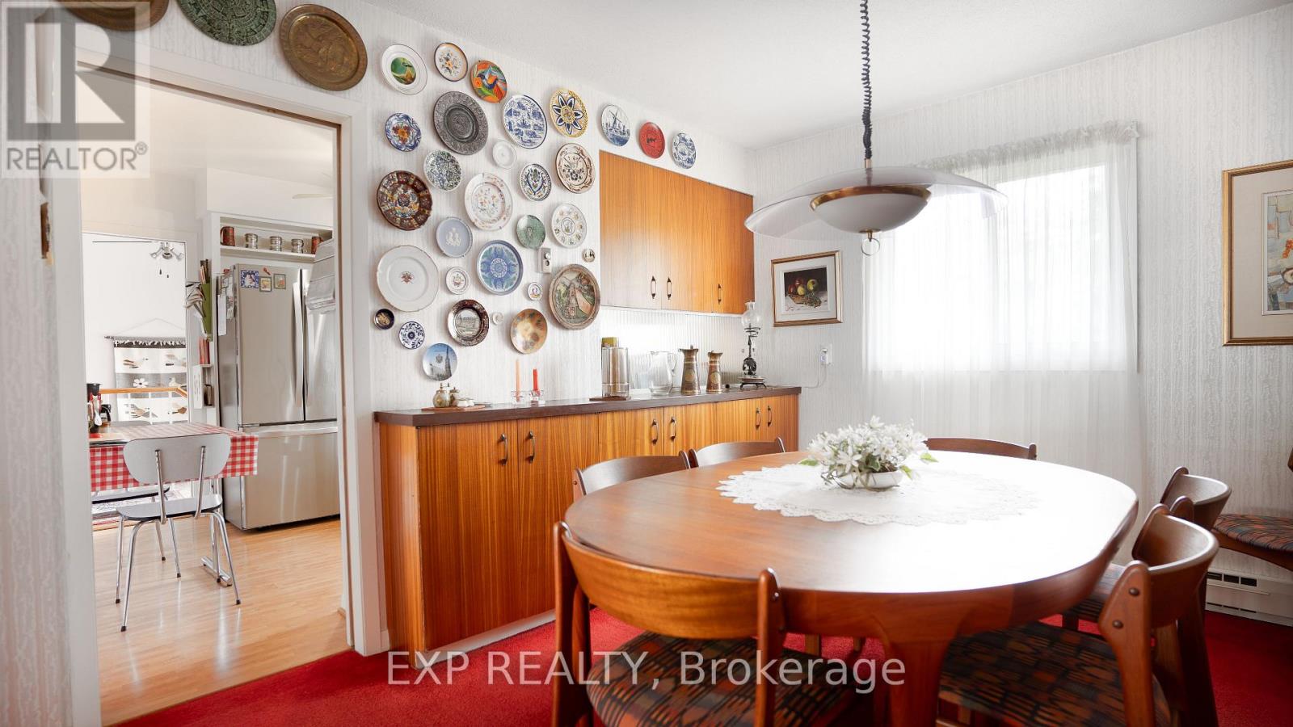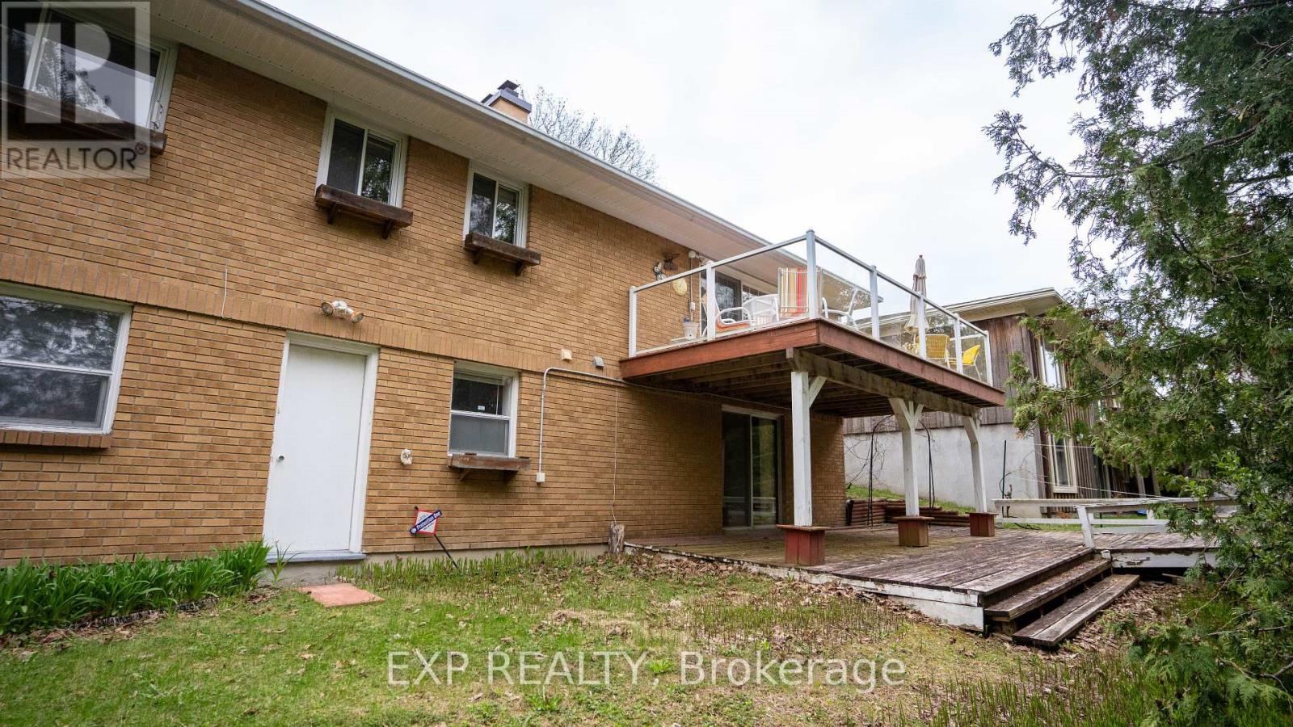27 Commanche Drive Ottawa, Ontario K2E 6E8
$649,900
OPEN HOUSE SUN June 1st 2pm-4pm. Welcome to a truly special find in the heart of the sought-after, established Skyline neighborhood. Offered for the first time since it was built in 1965, this one-owner home is a rare gem, all original and well maintained, offering timeless character and endless potential. Set on a picturesque ravine lot, the property provides a peaceful natural backdrop and a blank slate to design your private backyard oasis. Inside, the home's original mid-century charm remains intact, presenting a unique opportunity for renovation or restoration to your personal taste. Located on a quiet, tree-lined street, and just walking distance to stores, restaurants, banks, schools, parks, and other amenities, this home is ideal for those looking to put down roots in a well-established, welcoming community. Whether you're looking to preserve its vintage charm or create a modern masterpiece, this is a rare opportunity to shape your dream home from the ground up. Don't miss out! Homes like this in Skyline don't come along often, and this one wont last long. (id:19720)
Property Details
| MLS® Number | X12187012 |
| Property Type | Single Family |
| Community Name | 7201 - City View/Skyline/Fisher Heights/Parkwood Hills |
| Parking Space Total | 6 |
Building
| Bathroom Total | 3 |
| Bedrooms Above Ground | 3 |
| Bedrooms Total | 3 |
| Amenities | Fireplace(s) |
| Appliances | Central Vacuum, All, Dishwasher, Dryer, Garage Door Opener, Stove, Washer, Window Coverings, Refrigerator |
| Architectural Style | Raised Bungalow |
| Basement Development | Finished |
| Basement Features | Walk Out |
| Basement Type | N/a (finished) |
| Construction Style Attachment | Detached |
| Exterior Finish | Aluminum Siding, Brick |
| Fireplace Present | Yes |
| Fireplace Total | 2 |
| Foundation Type | Concrete |
| Half Bath Total | 1 |
| Heating Fuel | Electric |
| Heating Type | Baseboard Heaters |
| Stories Total | 1 |
| Size Interior | 1,100 - 1,500 Ft2 |
| Type | House |
| Utility Water | Municipal Water |
Parking
| Attached Garage | |
| Garage |
Land
| Acreage | No |
| Sewer | Sanitary Sewer |
| Size Depth | 124 Ft |
| Size Frontage | 75 Ft |
| Size Irregular | 75 X 124 Ft |
| Size Total Text | 75 X 124 Ft |
| Zoning Description | R1 |
Rooms
| Level | Type | Length | Width | Dimensions |
|---|---|---|---|---|
| Basement | Family Room | 6.12 m | 7.45 m | 6.12 m x 7.45 m |
| Main Level | Living Room | 4.5 m | 6.24 m | 4.5 m x 6.24 m |
| Main Level | Dining Room | 3.37 m | 3.27 m | 3.37 m x 3.27 m |
| Main Level | Kitchen | 2.9 m | 3.43 m | 2.9 m x 3.43 m |
| Main Level | Primary Bedroom | 4.23 m | 2.62 m | 4.23 m x 2.62 m |
| Main Level | Bedroom 2 | 3.68 m | 2.67 m | 3.68 m x 2.67 m |
| Main Level | Bedroom 3 | 3.36 m | 2.62 m | 3.36 m x 2.62 m |
Contact Us
Contact us for more information

Steve Gabellini
Broker
www.stevegabellini.exprealty.com/
www.facebook.com/steve.gabellini.5
twitter.com/exprealtyottawa
343 Preston Street, 11th Floor
Ottawa, Ontario K1S 1N4
(866) 530-7737
(647) 849-3180
Louise Murray
Salesperson
dgrealtygroup.ca/
343 Preston Street, 11th Floor
Ottawa, Ontario K1S 1N4
(866) 530-7737
(647) 849-3180

Rolando Di Labio
Salesperson
www.dgrealtygroup.ca/
rolandohomes/
343 Preston Street, 11th Floor
Ottawa, Ontario K1S 1N4
(866) 530-7737
(647) 849-3180





























