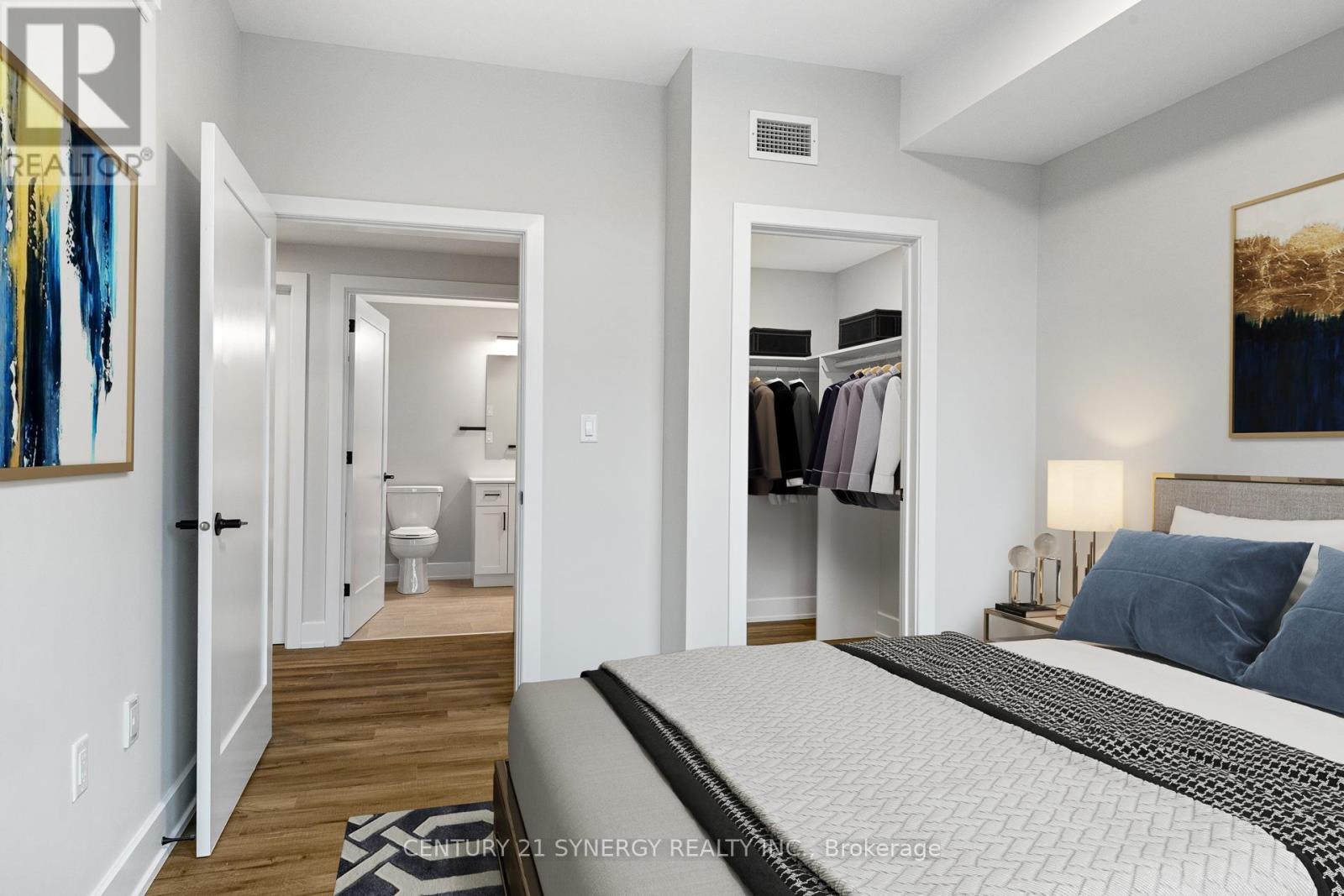303 - 5872 County 19 Road North Grenville, Ontario K0G 1J0
$2,700 Monthly
Welcome to KevLar Village Central Luxury Apartments, tastefully designed. June 1 Occupancy. West Facing apartment on the top floor, with a bright sunny west exposure. Each Floor is accessible via elevator & 2 staircases. Enjoy your morning coffee on the private 12ft x 6ft Balcony with glass rails. 2 bedroom apartment with large Bright windows. 9 Ft ceilings, Vinyl laminate & ceramic floors. Open concept Livingroom/Dining Room Kitchen. The kitchen features Quartz counters, with an extended counter for additional seating. Plenty of cupboard space. Appliances: Refrigerator, Stove, Microwave/Hood Fan, & Dishwasher, Washer & Dryer. LED lighting throughout. Bathroom features a one piece shower. Each unit has a Furnace, HRV & Central AC. In Suite Laundry . Excellent Location. Walk to shopping, Restaurants & coffee shops. Enjoy the Kemptville Trails minutes from your door, great Access to the 416. (id:19720)
Property Details
| MLS® Number | X12187270 |
| Property Type | Single Family |
| Community Name | 801 - Kemptville |
| Features | In Suite Laundry |
| Parking Space Total | 1 |
Building
| Bathroom Total | 1 |
| Bedrooms Above Ground | 2 |
| Bedrooms Total | 2 |
| Age | New Building |
| Appliances | Intercom, Water Heater, Water Softener, Dryer, Hood Fan, Microwave, Stove, Washer, Refrigerator |
| Cooling Type | Central Air Conditioning, Air Exchanger |
| Exterior Finish | Brick, Vinyl Siding |
| Foundation Type | Slab |
| Heating Fuel | Natural Gas |
| Heating Type | Forced Air |
| Size Interior | 700 - 1,100 Ft2 |
| Type | Other |
Parking
| No Garage |
Land
| Acreage | No |
Rooms
| Level | Type | Length | Width | Dimensions |
|---|---|---|---|---|
| Main Level | Kitchen | 3.04 m | 2.43 m | 3.04 m x 2.43 m |
| Main Level | Living Room | 4.87 m | 3.73 m | 4.87 m x 3.73 m |
| Main Level | Primary Bedroom | 3.35 m | 3.35 m | 3.35 m x 3.35 m |
| Main Level | Bedroom 2 | 3.17 m | 2.94 m | 3.17 m x 2.94 m |
| Main Level | Utility Room | Measurements not available | ||
| Main Level | Bathroom | Measurements not available |
Utilities
| Cable | Installed |
| Electricity | Installed |
| Sewer | Installed |
https://www.realtor.ca/real-estate/28397515/303-5872-county-19-road-north-grenville-801-kemptville
Contact Us
Contact us for more information
Sylvia Hogeveen
Salesperson
www.countryandcityhomes.ca/
200-444 Hazeldean Road
Kanata, Ontario K2L 1V2
(613) 317-2121
(613) 903-7703
www.c21synergy.ca/






















