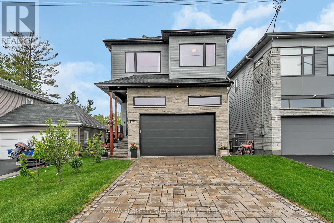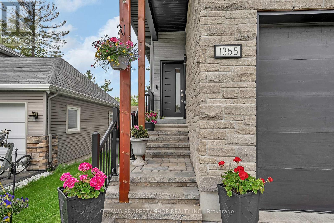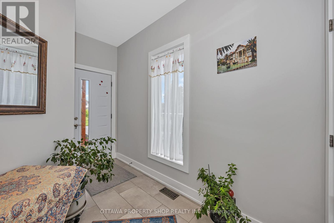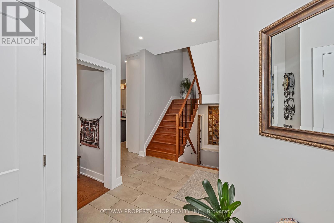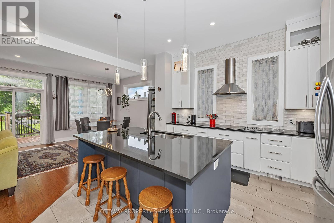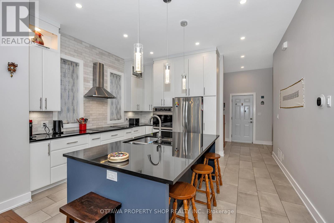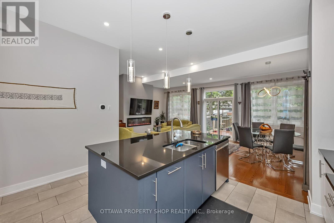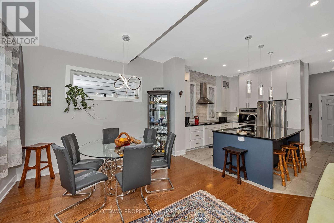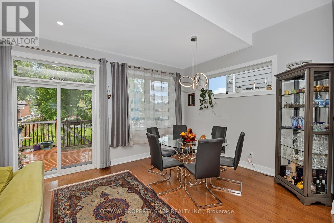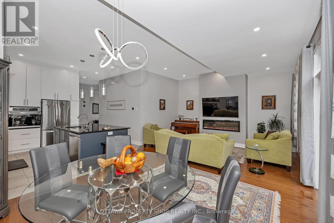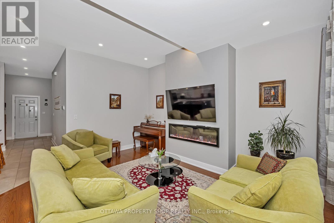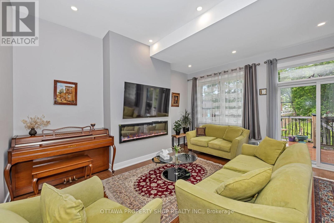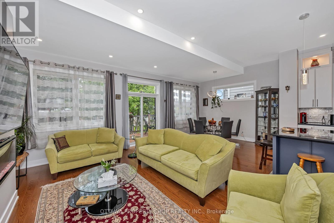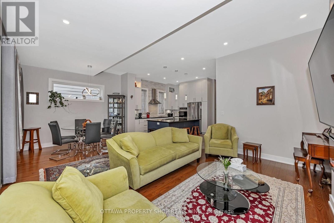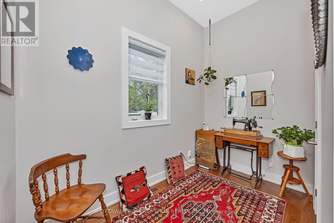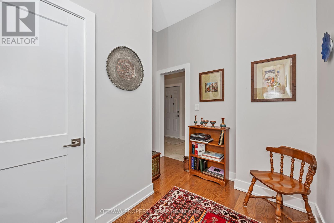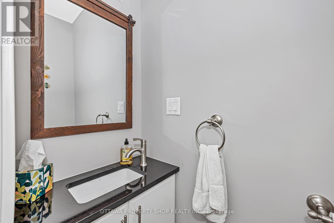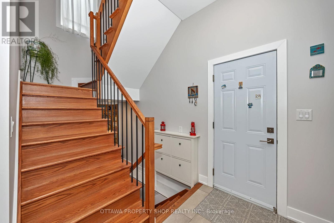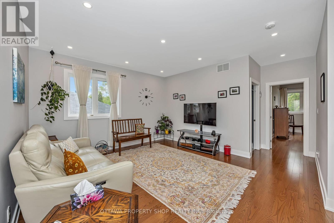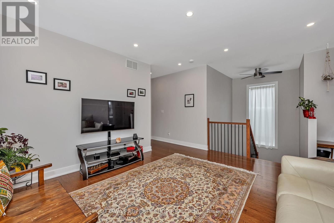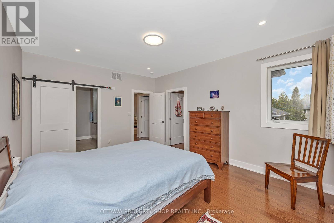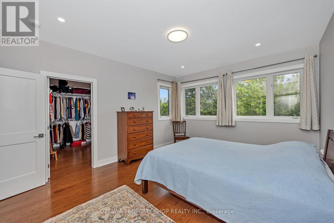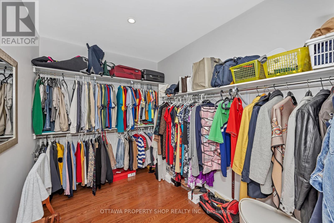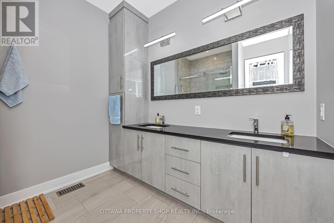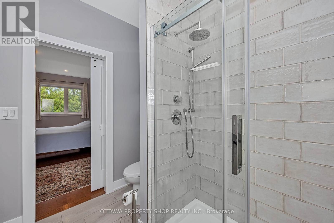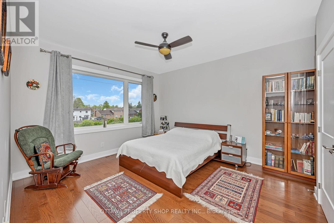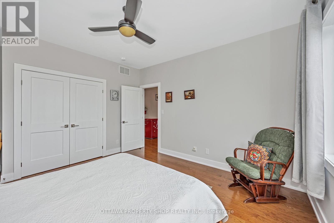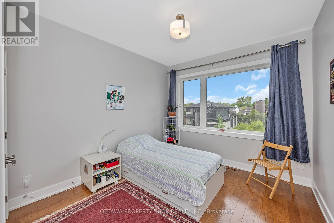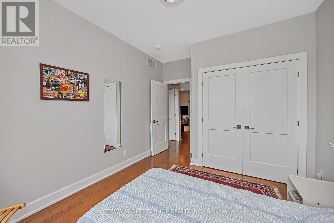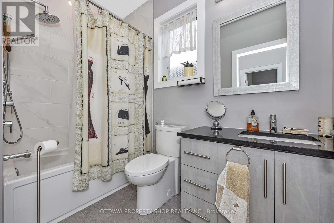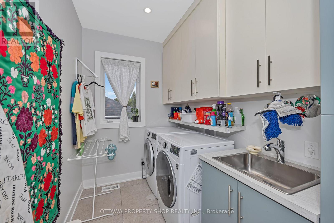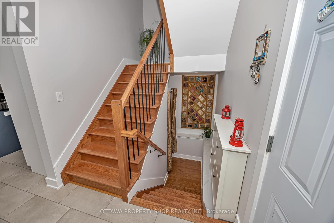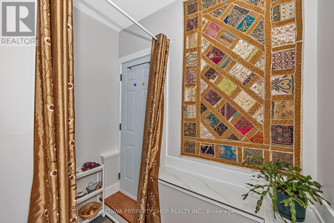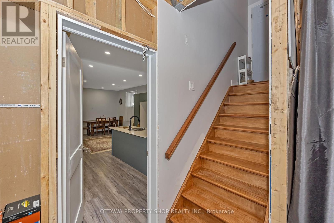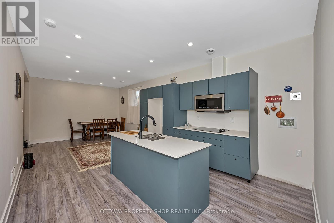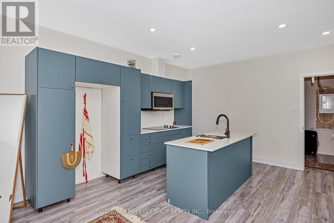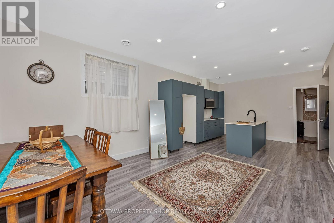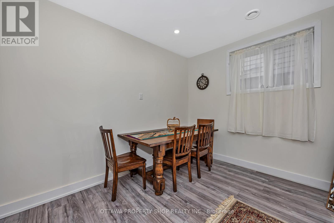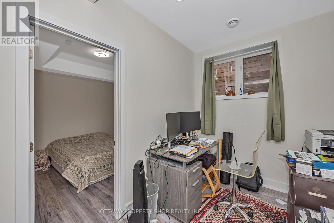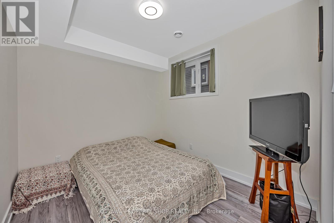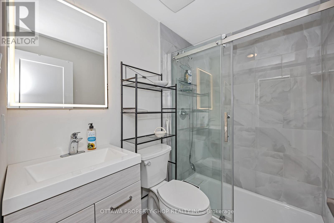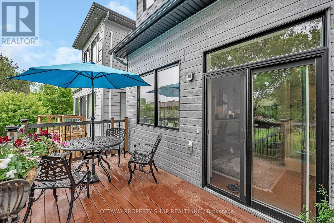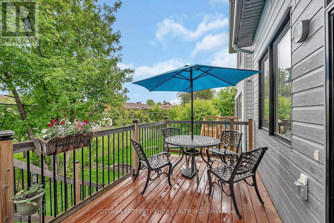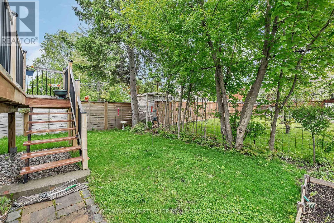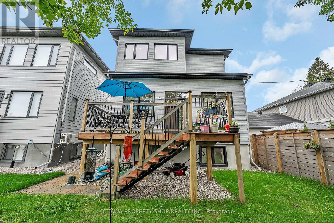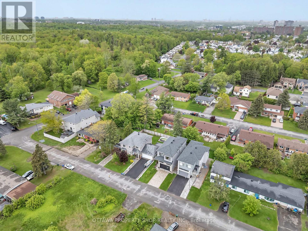Call Us: 613-457-5000
1355 Mory Street Ottawa, Ontario K1T 1C8
4 Bedroom
4 Bathroom
2,000 - 2,500 ft2
Fireplace
Central Air Conditioning
Forced Air
$1,175,000
Beautiful custom build home in a popular area with 3 bedroom and a living area in second floor that can be converted to 4th bedroom. Finished apartment in lower level with separate entrance from outside. The apartment could be rented out. (id:19720)
Property Details
| MLS® Number | X12188321 |
| Property Type | Single Family |
| Community Name | 2604 - Emerald Woods/Sawmill Creek |
| Amenities Near By | Public Transit, Schools |
| Community Features | School Bus |
| Features | Flat Site |
| Parking Space Total | 6 |
Building
| Bathroom Total | 4 |
| Bedrooms Above Ground | 3 |
| Bedrooms Below Ground | 1 |
| Bedrooms Total | 4 |
| Age | 0 To 5 Years |
| Amenities | Fireplace(s) |
| Appliances | Garage Door Opener Remote(s), Water Heater, Water Meter, Dishwasher, Dryer, Garage Door Opener, Hood Fan, Microwave, Two Stoves, Washer, Refrigerator |
| Basement Features | Apartment In Basement, Separate Entrance |
| Basement Type | N/a |
| Construction Style Attachment | Detached |
| Cooling Type | Central Air Conditioning |
| Exterior Finish | Brick Facing |
| Fireplace Present | Yes |
| Fireplace Total | 1 |
| Foundation Type | Concrete |
| Half Bath Total | 1 |
| Heating Fuel | Natural Gas |
| Heating Type | Forced Air |
| Stories Total | 2 |
| Size Interior | 2,000 - 2,500 Ft2 |
| Type | House |
| Utility Water | Municipal Water |
Parking
| Attached Garage | |
| Garage | |
| Inside Entry |
Land
| Acreage | No |
| Fence Type | Fenced Yard |
| Land Amenities | Public Transit, Schools |
| Sewer | Sanitary Sewer |
| Size Depth | 102 Ft ,7 In |
| Size Frontage | 34 Ft ,10 In |
| Size Irregular | 34.9 X 102.6 Ft |
| Size Total Text | 34.9 X 102.6 Ft |
| Zoning Description | R1ww(637) |
Rooms
| Level | Type | Length | Width | Dimensions |
|---|---|---|---|---|
| Second Level | Bathroom | 2.57 m | 1.57 m | 2.57 m x 1.57 m |
| Second Level | Other | 3.17 m | 2.39 m | 3.17 m x 2.39 m |
| Second Level | Laundry Room | 3.17 m | 1.8 m | 3.17 m x 1.8 m |
| Second Level | Primary Bedroom | 4.72 m | 3.89 m | 4.72 m x 3.89 m |
| Second Level | Bedroom 2 | 4.12 m | 3.89 m | 4.12 m x 3.89 m |
| Second Level | Bedroom 3 | 3.51 m | 3.18 m | 3.51 m x 3.18 m |
| Second Level | Bathroom | 2.51 m | 2.6 m | 2.51 m x 2.6 m |
| Basement | Bedroom | 3 m | 2.66 m | 3 m x 2.66 m |
| Basement | Kitchen | 4.4 m | 3.2 m | 4.4 m x 3.2 m |
| Basement | Den | 2.8 m | 2.3 m | 2.8 m x 2.3 m |
| Ground Level | Kitchen | 4.24 m | 4.14 m | 4.24 m x 4.14 m |
| Ground Level | Living Room | 7.19 m | 3.53 m | 7.19 m x 3.53 m |
| Ground Level | Den | 3 m | 1.9 m | 3 m x 1.9 m |
| Ground Level | Bathroom | 2.13 m | 0.91 m | 2.13 m x 0.91 m |
Utilities
| Cable | Installed |
| Electricity | Installed |
| Sewer | Installed |
https://www.realtor.ca/real-estate/28399504/1355-mory-street-ottawa-2604-emerald-woodssawmill-creek
Contact Us
Contact us for more information

Ahmad Hassani
Salesperson
Ottawa Property Shop Realty Inc.
24 Bayswater Ave
Ottawa, Ontario K1Y 2E4
24 Bayswater Ave
Ottawa, Ontario K1Y 2E4
(613) 695-2525
(613) 695-2626


