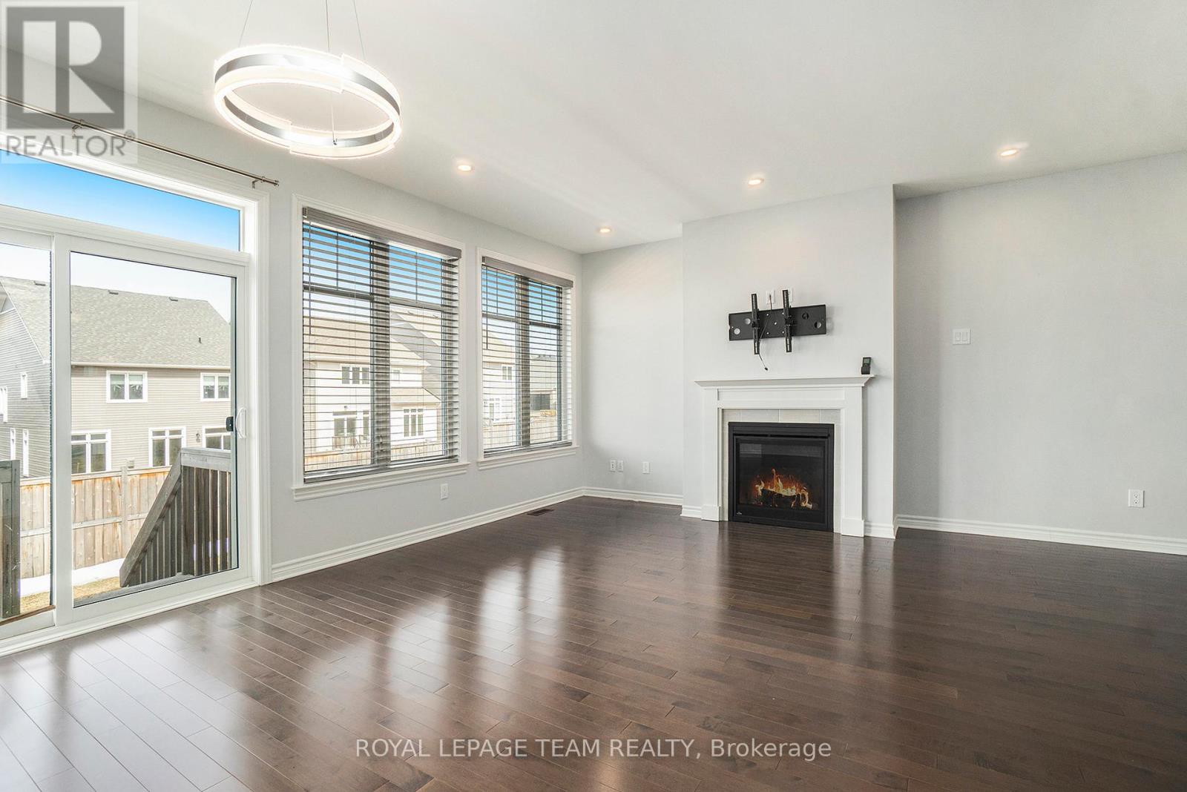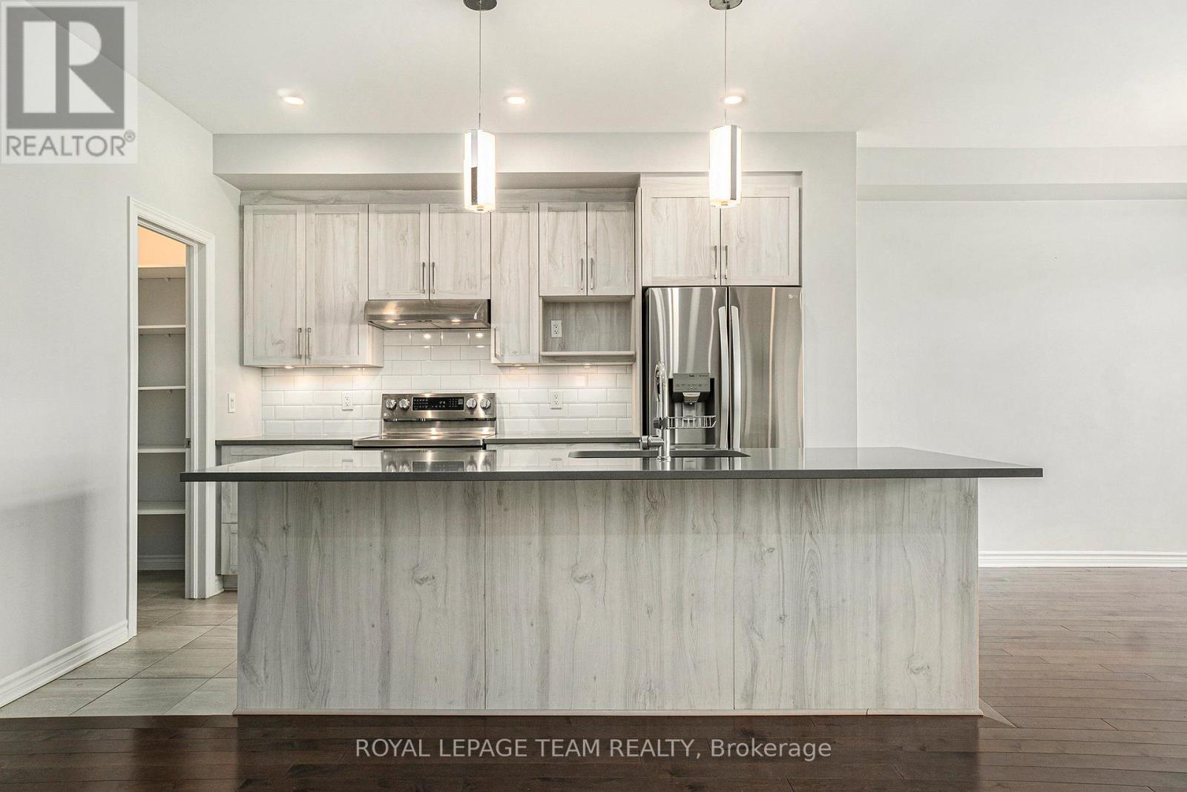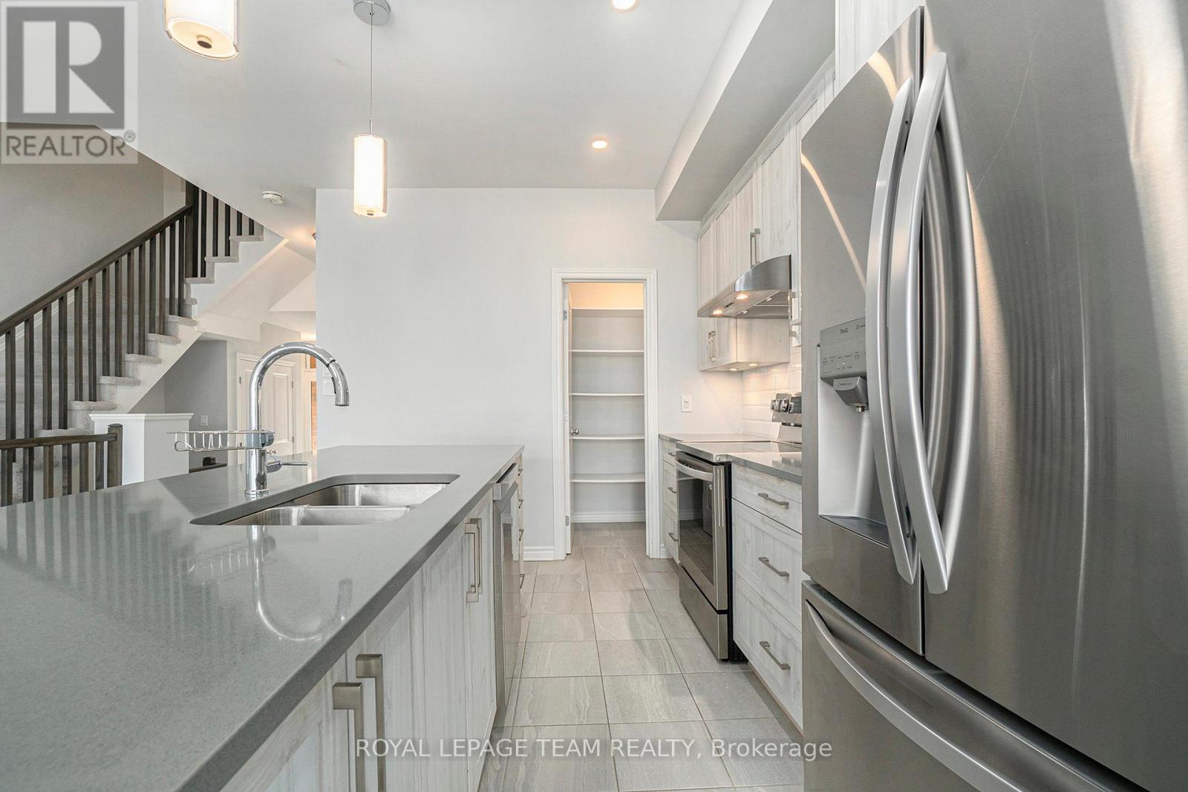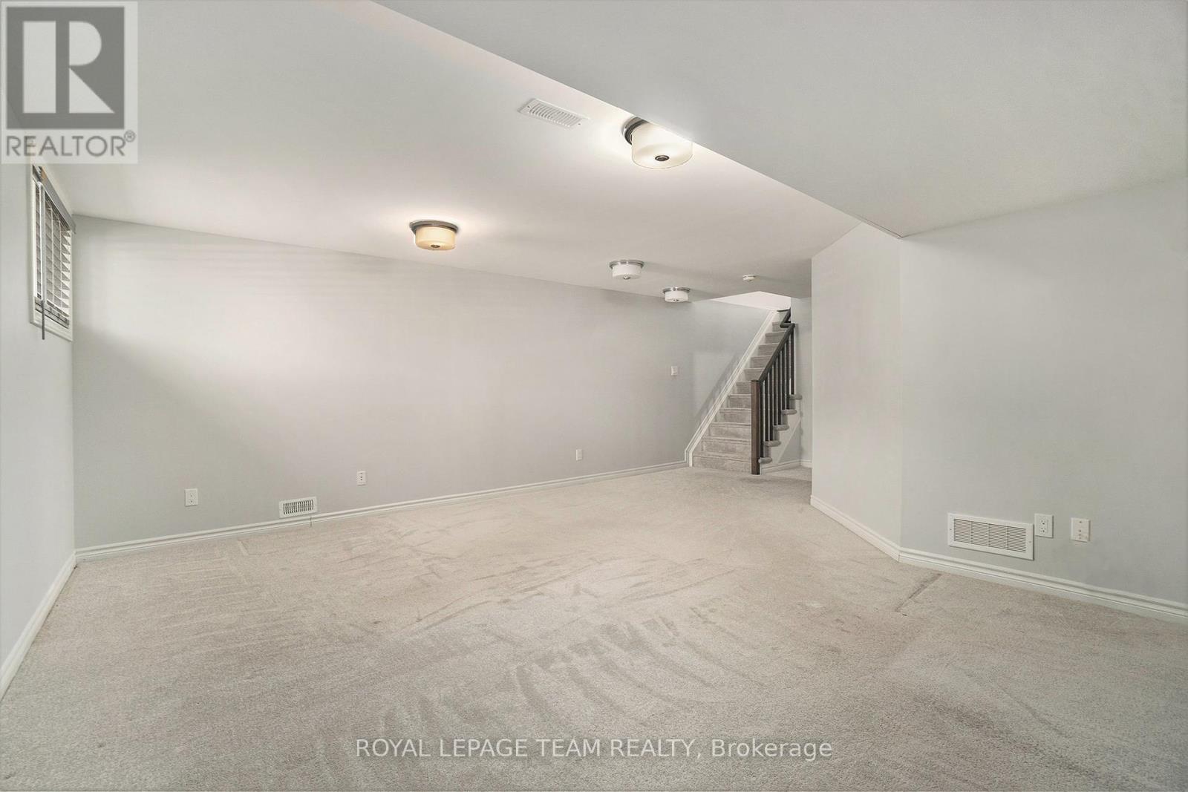310 Kanashtage Terrace Ottawa, Ontario K4A 5J9
$2,650 Monthly
Welcome to 310 Kanashtage Terrace, a beautifully maintained Tamarack Chelsea townhome now available for lease in the sought-after Cardinal Creek Village. With over 2,125 sq ft of bright and stylish living space, this 3-bedroom, 2.5-bathroom home offers a perfect mix of comfort and elegance. The open-concept main floor includes expansive windows that allow natural light to pour in, a contemporary kitchen featuring a large island, walk-in pantry, a spacious dining area, and a welcoming living room centered around a cozy gas fireplace. On the second floor, the primary suite boasts his & hers walk-in closets and a spa-inspired ensuite, accompanied by two additional generous bedrooms with walk-in closets, a sleek full bathroom, and a laundry room with ample storage. The finished basement adds valuable living space ideal for relaxation or entertainment, while the oversized garage ensures convenient parking and extra room for storage. Ideally situated close to parks, Trim Road transit, schools, and shopping, this exceptional home presents a rare leasing opportunity. Book your private tour today! (id:19720)
Property Details
| MLS® Number | X12191678 |
| Property Type | Single Family |
| Community Name | 1110 - Camelot |
| Parking Space Total | 3 |
| Structure | Porch |
Building
| Bathroom Total | 3 |
| Bedrooms Above Ground | 3 |
| Bedrooms Total | 3 |
| Amenities | Fireplace(s) |
| Appliances | Garage Door Opener Remote(s), Water Heater, Dishwasher, Dryer, Stove, Washer, Refrigerator |
| Basement Development | Finished |
| Basement Type | N/a (finished) |
| Construction Style Attachment | Attached |
| Cooling Type | Central Air Conditioning, Air Exchanger |
| Exterior Finish | Brick, Vinyl Siding |
| Fireplace Present | Yes |
| Foundation Type | Concrete |
| Half Bath Total | 1 |
| Heating Fuel | Natural Gas |
| Heating Type | Forced Air |
| Stories Total | 2 |
| Size Interior | 1,500 - 2,000 Ft2 |
| Type | Row / Townhouse |
| Utility Water | Municipal Water |
Parking
| Attached Garage | |
| Garage |
Land
| Acreage | No |
| Sewer | Sanitary Sewer |
| Size Depth | 105 Ft |
| Size Frontage | 20 Ft |
| Size Irregular | 20 X 105 Ft |
| Size Total Text | 20 X 105 Ft |
Rooms
| Level | Type | Length | Width | Dimensions |
|---|---|---|---|---|
| Second Level | Primary Bedroom | 3.86 m | 4.8 m | 3.86 m x 4.8 m |
| Second Level | Bedroom | 2.72 m | 3.28 m | 2.72 m x 3.28 m |
| Second Level | Bedroom | 3.02 m | 3.48 m | 3.02 m x 3.48 m |
| Lower Level | Family Room | 5.66 m | 4.11 m | 5.66 m x 4.11 m |
| Main Level | Dining Room | 2.49 m | 3.96 m | 2.49 m x 3.96 m |
| Main Level | Living Room | 3.4 m | 6.09 m | 3.4 m x 6.09 m |
| Main Level | Kitchen | 2.49 m | 3.5 m | 2.49 m x 3.5 m |
https://www.realtor.ca/real-estate/28406746/310-kanashtage-terrace-ottawa-1110-camelot
Contact Us
Contact us for more information

Jagdeep Perhar
Broker
www.perhar.ca/
1439 Woodroffe Avenue, Unit 2
Ottawa, Ontario K2G 1W1
(613) 825-7653
(613) 825-8762
www.teamrealty.ca/

Marc Mailhot
Salesperson
www.marcmailhot.com/
www.facebook.com/barrhavenrealty/?ref=bookmarks
1439 Woodroffe Avenue, Unit 2
Ottawa, Ontario K2G 1W1
(613) 825-7653
(613) 825-8762
www.teamrealty.ca/




































