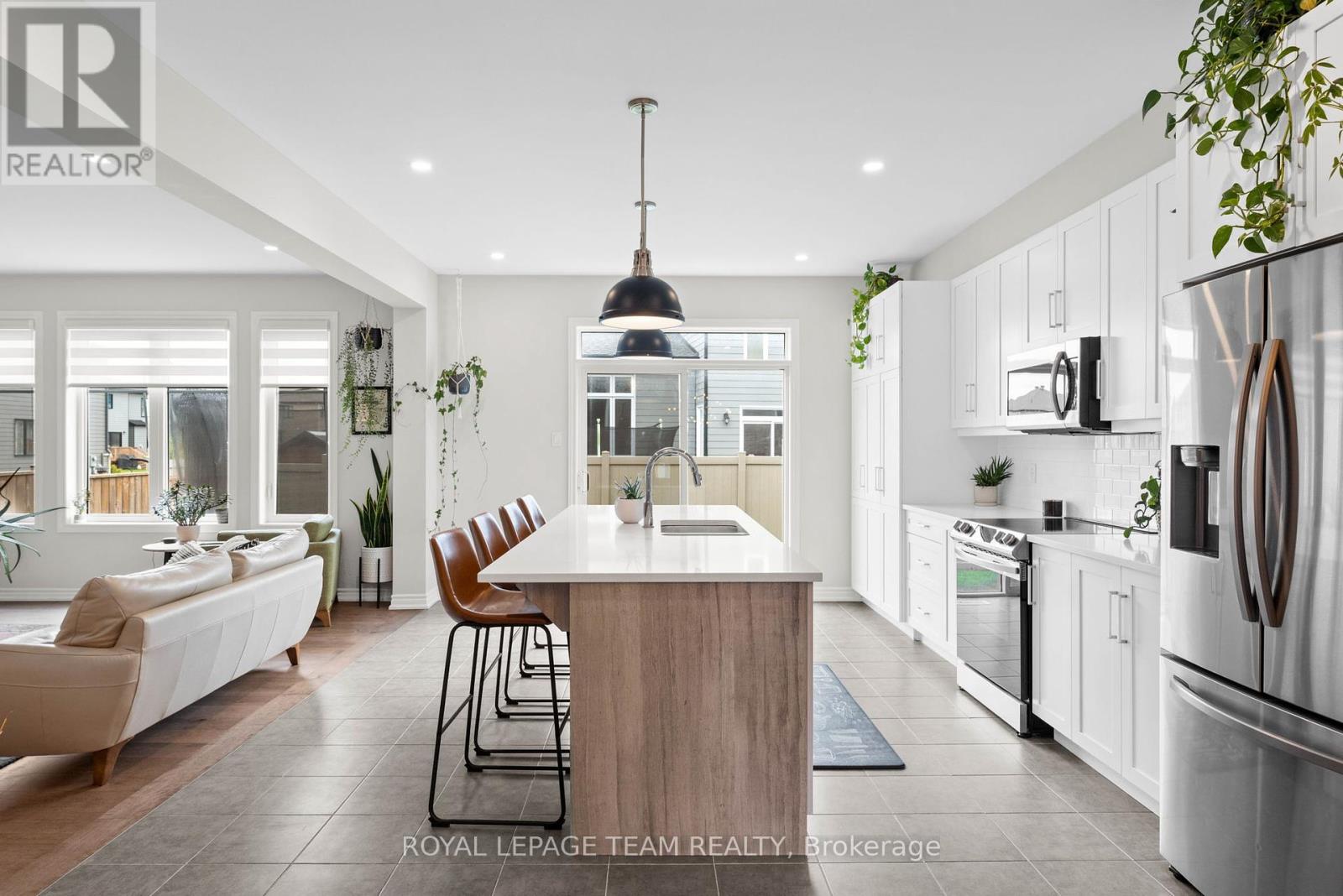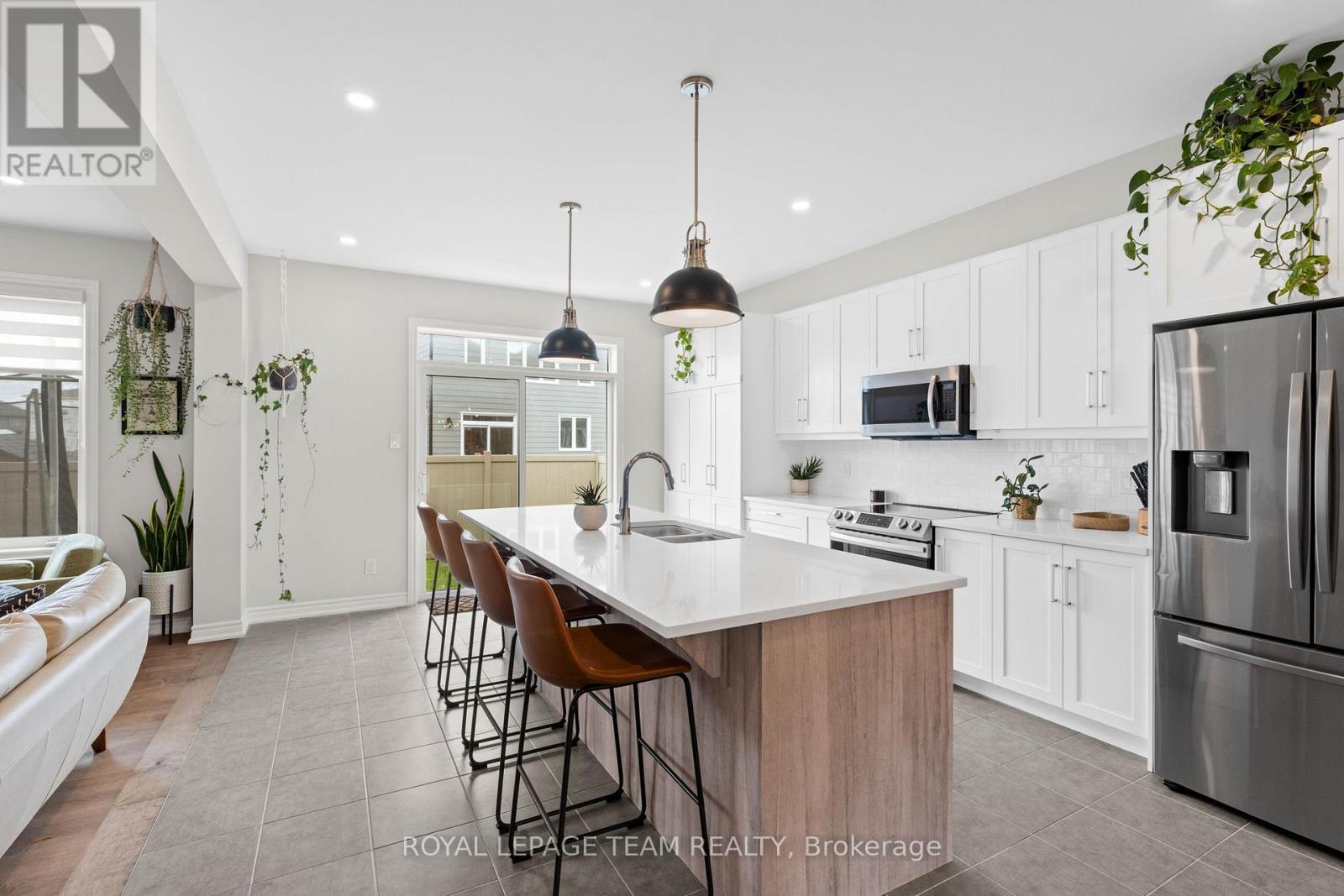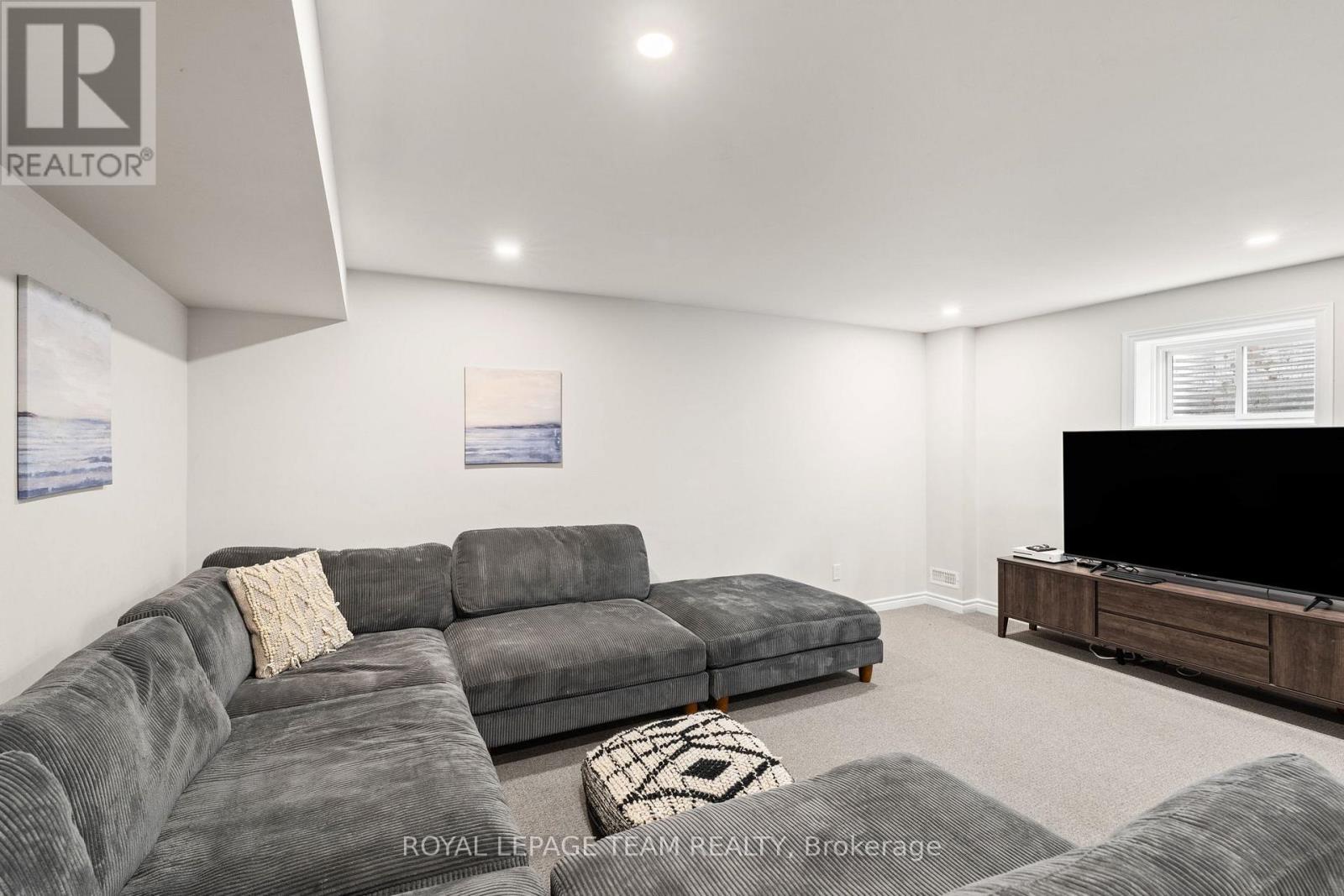64 Pelham Crescent Ottawa, Ontario K0A 2Z0
$849,000
Welcome to this nearly new, beautifully maintained family home in the heart of Richmond! This spacious and thoughtfully designed 4-bedroom, 4-bathroom residence offers an ideal blend of comfort, style, and functionality. The home boasts a modern, open-concept layout with a bright and airy ambiance, featuring tall ceilings, expansive windows, and an abundance of natural light throughout. The main floor includes a welcoming front foyer that flows into an elegant formal dining area and an impressive kitchen, complete with a massive island, perfect for entertaining and everyday family life, which opens directly onto the private, fenced backyard, creating a seamless indoor-outdoor living experience. There is an adjoining, very spacious and open-concept family room that flows off the kitchen, perfect for hosting small and larger gatherings. A stylish powder room and a custom-designed mudroom with built-in storage add both convenience and charm to the main level. Downstairs, the fully finished basement provides a versatile recreation room ideal for a home theatre, gym, or play area, along with a full bathroom for added comfort and utility. Upstairs, a cozy loft area offers additional living space, while the second-floor balcony provides picturesque views overlooking a tranquil pond, ideal for morning coffee or evening relaxation. The spacious primary suite includes dual walk-in closets and a luxurious en-suite bathroom. Three additional generously sized bedrooms and a well-appointed full bathroom complete the upper level. An attached two car garage comes with EV charger. Located just steps from a park and within close proximity to all of Richmonds top amenities, this move-in-ready home offers the perfect setting for modern family living. Simply unpack your bags and start enjoying everything this exceptional property has to offer! (id:19720)
Property Details
| MLS® Number | X12192724 |
| Property Type | Single Family |
| Community Name | 8209 - Goulbourn Twp From Franktown Rd/South To Rideau |
| Parking Space Total | 4 |
Building
| Bathroom Total | 4 |
| Bedrooms Above Ground | 4 |
| Bedrooms Total | 4 |
| Age | 0 To 5 Years |
| Appliances | Garage Door Opener Remote(s), Dishwasher, Dryer, Microwave, Stove, Washer, Refrigerator |
| Basement Development | Finished |
| Basement Type | N/a (finished) |
| Construction Style Attachment | Detached |
| Cooling Type | Central Air Conditioning |
| Exterior Finish | Stone, Wood |
| Foundation Type | Concrete |
| Half Bath Total | 1 |
| Heating Fuel | Natural Gas |
| Heating Type | Forced Air |
| Stories Total | 2 |
| Size Interior | 2,000 - 2,500 Ft2 |
| Type | House |
| Utility Water | Municipal Water |
Parking
| Attached Garage | |
| Garage |
Land
| Acreage | No |
| Sewer | Sanitary Sewer |
| Size Depth | 88 Ft |
| Size Frontage | 36 Ft |
| Size Irregular | 36 X 88 Ft |
| Size Total Text | 36 X 88 Ft |
Contact Us
Contact us for more information
Erica Young
Salesperson
ericayoung.ca/
5536 Manotick Main St
Manotick, Ontario K4M 1A7
(613) 692-3567
(613) 209-7226
www.teamrealty.ca/




















































