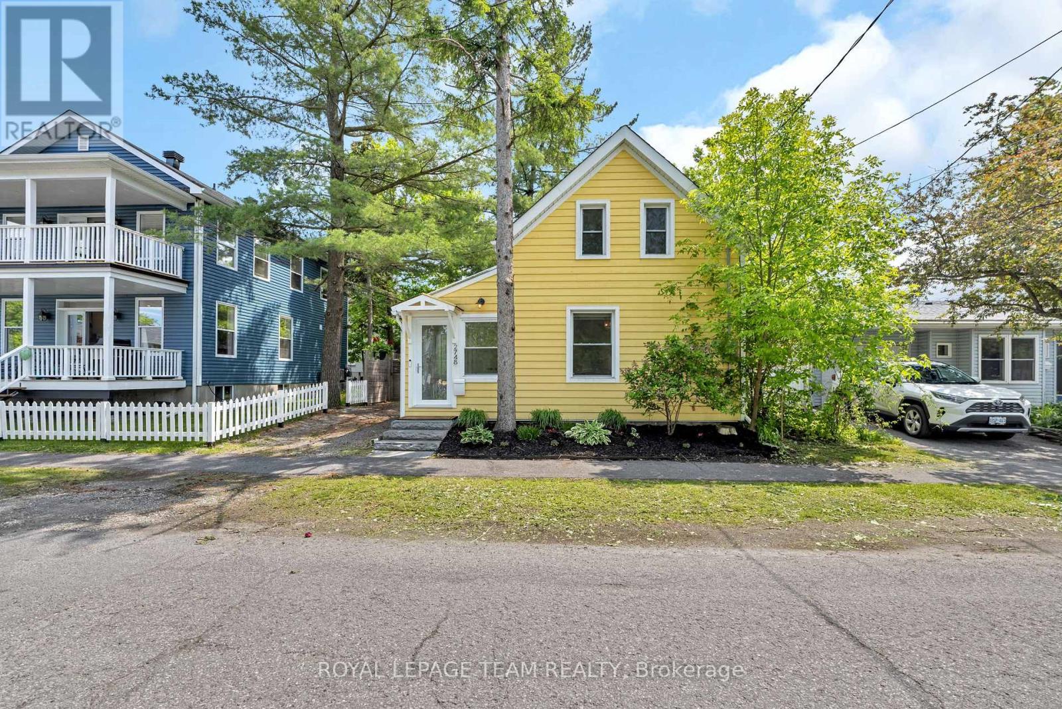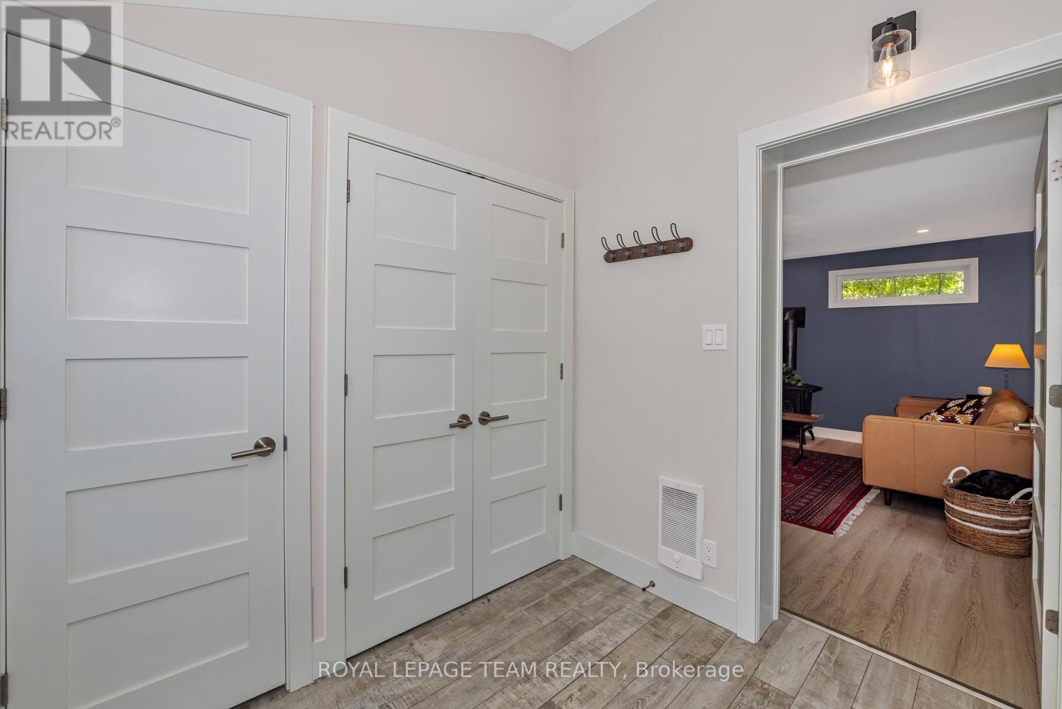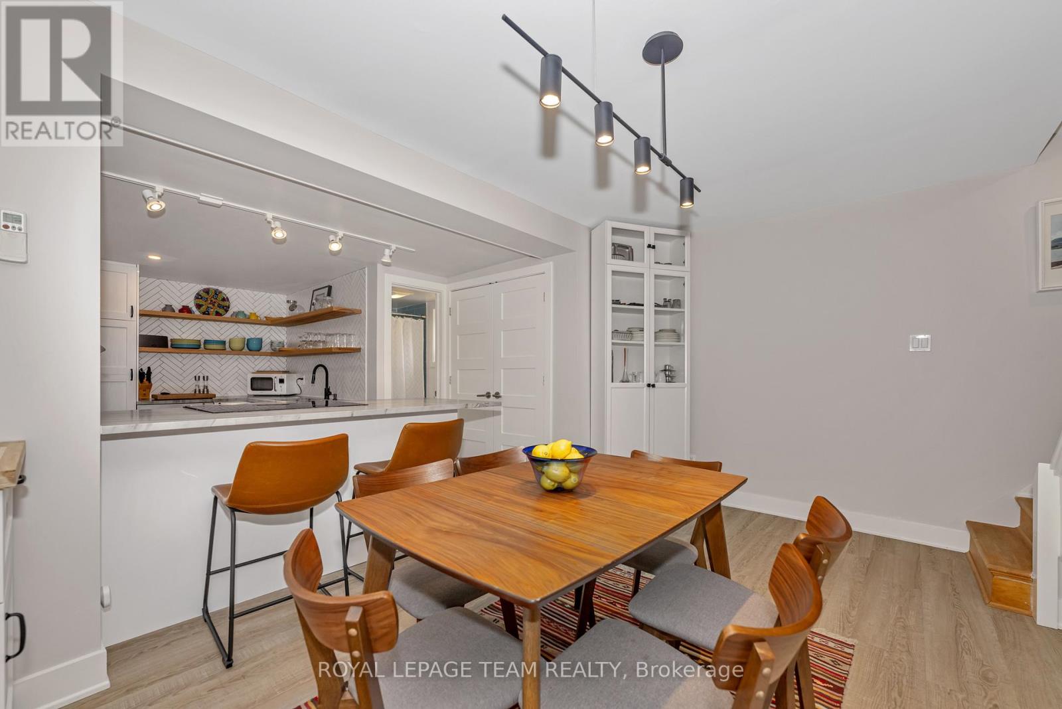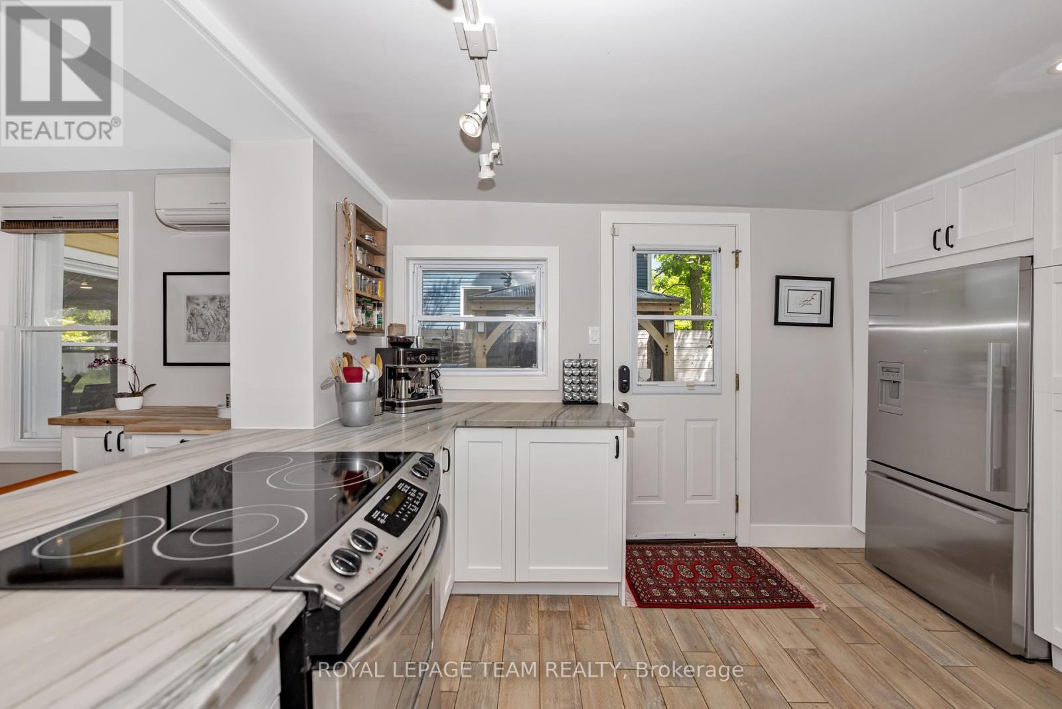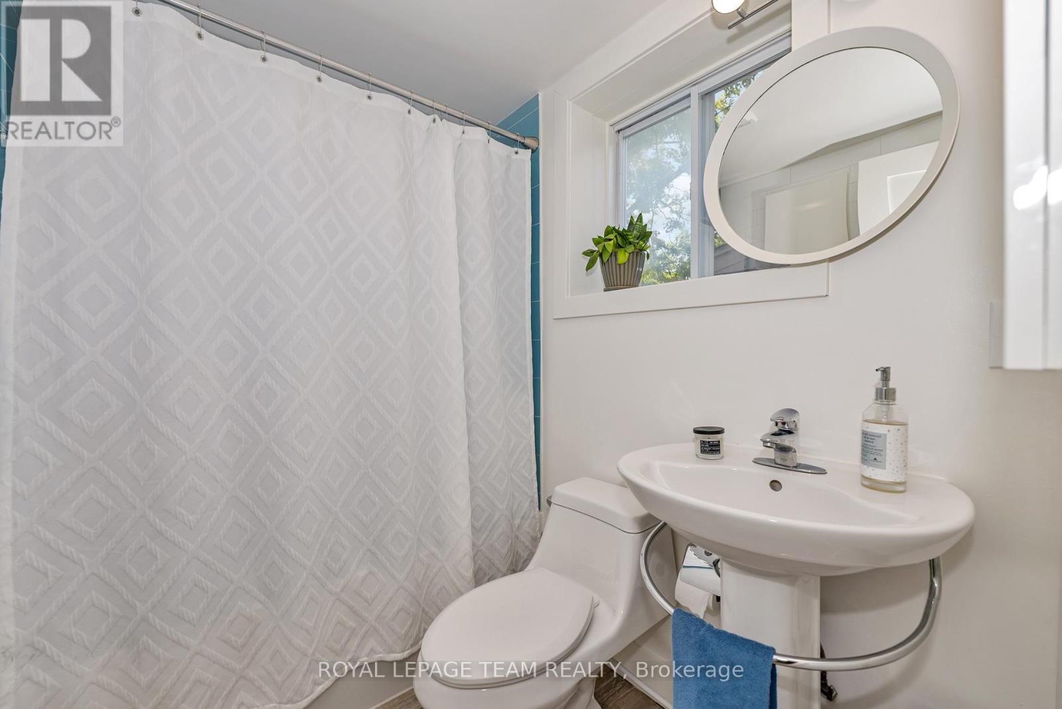2748 Rowatt Street Ottawa, Ontario K2B 6N9
$799,900
Nestled just steps from the beach, Yacht Club, and scenic Mud Lake Trails, this beautifully maintained home blends modern updates with timeless character. The open-concept main floor features a spacious living room with a cozy gas fireplace, a generous dining area, and a thoughtfully refreshed kitchen complete with updated cabinetry, marble countertops, tile backsplash, and floating wood shelves. A versatile main-floor office or bedroom, a fully renovated bathroom, and new stackable laundry add comfort and function to the layout. Upstairs, the large primary bedroom offers ample closet space, accompanied by a comfortable second bedroom. Step outside to a fully fenced backyard oasis, perfect for relaxing or entertaining, featuring a new wood deck, interlock patio, gazebo, and a large storage shed. The spacious front foyer/mudroom with two closets provides excellent storage for everyday living. Located in a welcoming, vibrant community, enjoy year-round outdoor activities along the Ottawa River Trails, plus walkable access to local coffee shops, ice cream parlours, and the beach. (id:19720)
Property Details
| MLS® Number | X12193321 |
| Property Type | Single Family |
| Community Name | 6102 - Britannia |
| Parking Space Total | 2 |
Building
| Bathroom Total | 1 |
| Bedrooms Above Ground | 2 |
| Bedrooms Total | 2 |
| Appliances | Dishwasher, Dryer, Storage Shed, Stove, Washer, Refrigerator |
| Basement Type | Crawl Space |
| Construction Style Attachment | Detached |
| Cooling Type | Wall Unit |
| Exterior Finish | Wood |
| Fireplace Present | Yes |
| Foundation Type | Slab |
| Heating Fuel | Natural Gas |
| Heating Type | Heat Pump |
| Stories Total | 2 |
| Size Interior | 1,100 - 1,500 Ft2 |
| Type | House |
| Utility Water | Municipal Water |
Parking
| No Garage |
Land
| Acreage | No |
| Sewer | Sanitary Sewer |
| Size Depth | 66 Ft ,1 In |
| Size Frontage | 37 Ft |
| Size Irregular | 37 X 66.1 Ft |
| Size Total Text | 37 X 66.1 Ft |
| Zoning Description | Residential |
Rooms
| Level | Type | Length | Width | Dimensions |
|---|---|---|---|---|
| Second Level | Primary Bedroom | 4.64 m | 3.86 m | 4.64 m x 3.86 m |
| Second Level | Bedroom 2 | 4.64 m | 2.64 m | 4.64 m x 2.64 m |
| Main Level | Living Room | 4.57 m | 4.54 m | 4.57 m x 4.54 m |
| Main Level | Dining Room | 4.54 m | 2.59 m | 4.54 m x 2.59 m |
| Main Level | Kitchen | 4.01 m | 2.94 m | 4.01 m x 2.94 m |
| Main Level | Den | 2.76 m | 2.26 m | 2.76 m x 2.26 m |
| Main Level | Mud Room | 2.23 m | 2.1 m | 2.23 m x 2.1 m |
| Main Level | Bathroom | 2.13 m | 1.47 m | 2.13 m x 1.47 m |
https://www.realtor.ca/real-estate/28410245/2748-rowatt-street-ottawa-6102-britannia
Contact Us
Contact us for more information

Dave Oikle
Broker
www.davidoikle.ca/
384 Richmond Road
Ottawa, Ontario K2A 0E8
(613) 729-9090
(613) 729-9094
www.teamrealty.ca/



