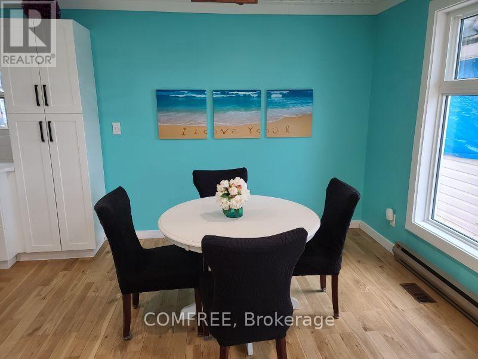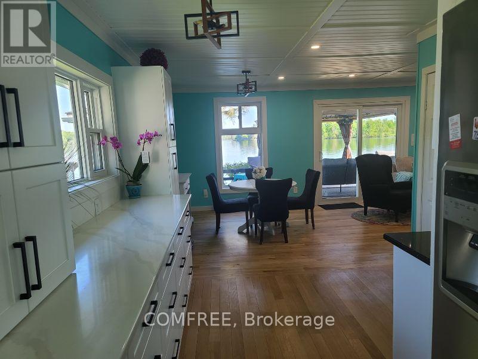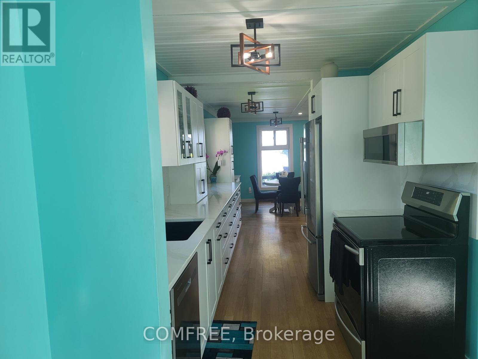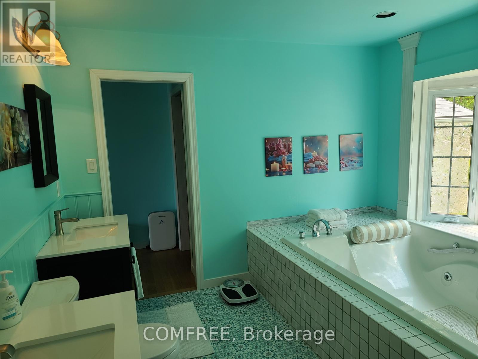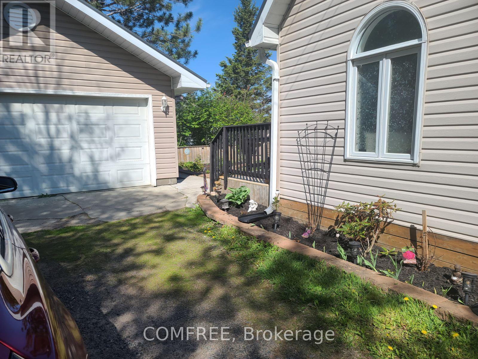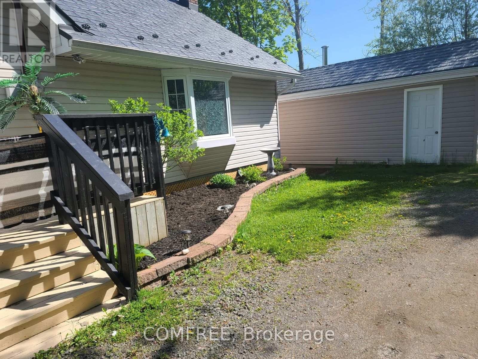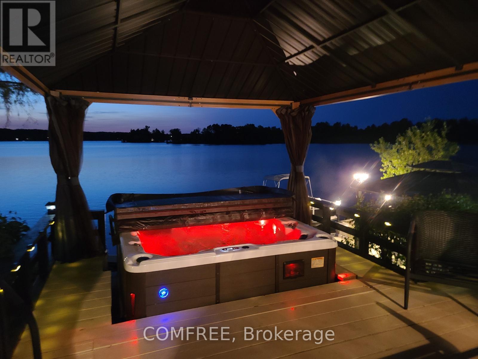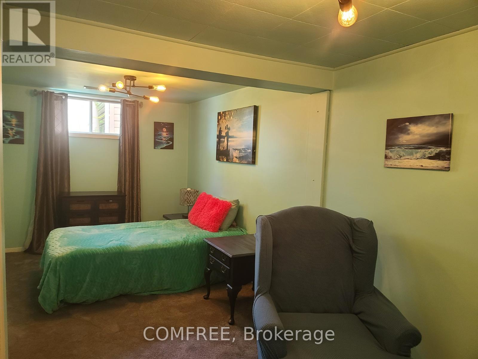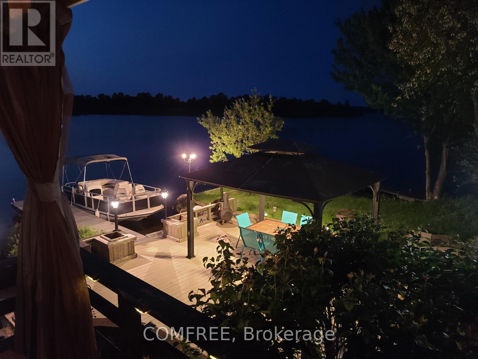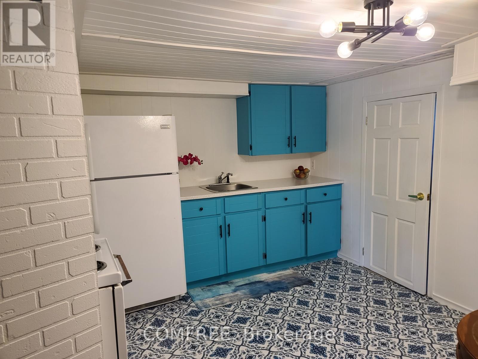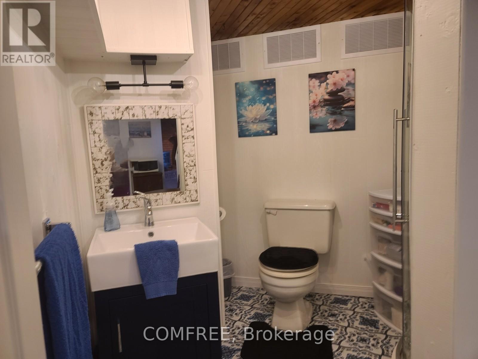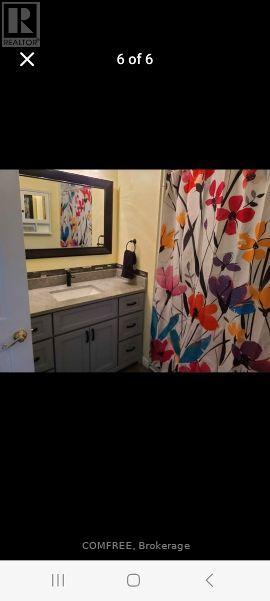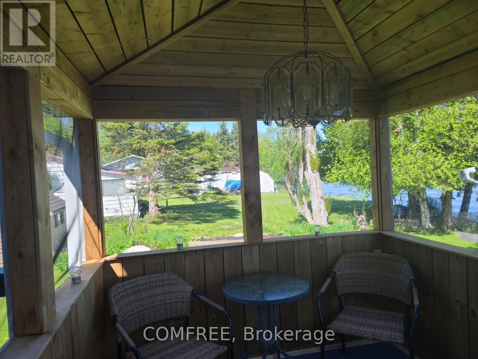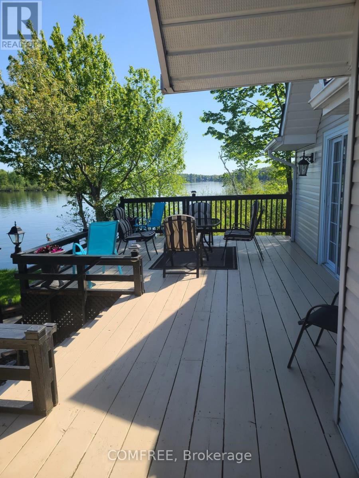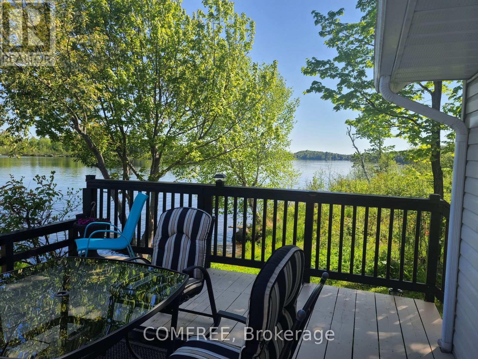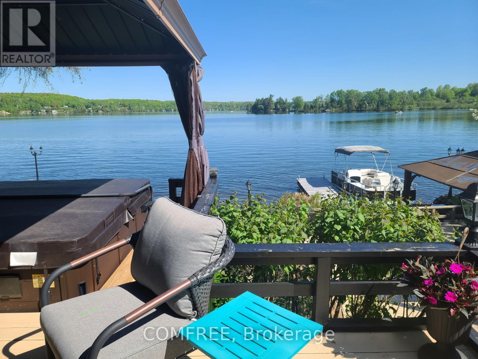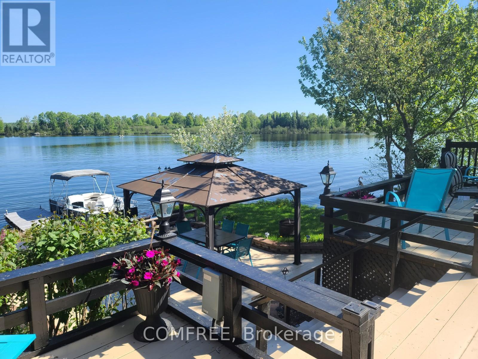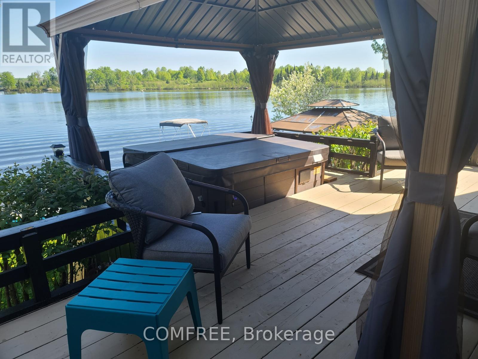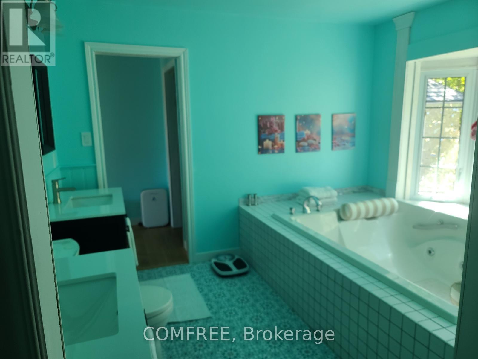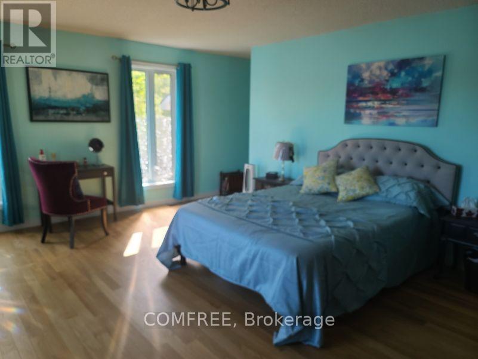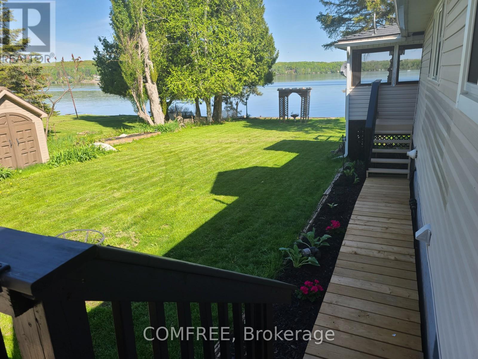38 Turgeon Lane East Ferris, Ontario P0H 1B0
$1,299,000
Beautiful Waterfront Home on Lake Nosbonsing in Astorville, Ontario. 25 mins south of North Bay, Ontario. New Designer Kitchen with one counter 17 feet long overlooking gardens and lake. Quartz counters and backsplash. New hardwood floors, freshly painted thru out. Main floor has Primary bedroom with 2 walk in closets and a ensuite. There is also a another 4 pc bath on main floor and a laundry room. The upper level has two other good sizes bedrooms and a 2pc bath. One bedroom has a balcony over looking lake. The lower level has a Kitchen, 3pc bath and two additional bedrooms, all freshly painted. There is a rec room with a walk out and a utility room with a new furnace and storage. Total of 5 bedrooms and 3 1/2 baths. Outside there is a new generator, double garage and a single garage. There is a metal roof on Home, Garages and Muskoka room. Also there are two portable garages for all your recreation toys. There is a upper deck across the back of the home with a Muskoka room and a Hot Tub covered by a gazebo. The lower deck has another gazebo covering a dining room table, This deck leads to the new dock and another area for swimming, or canoeing etc. The home is 3 km to Freshmart grocery store and 5 km to post office, rec centre, and a school. Also there is a Home hardware and a Pharmacy in Astorville. (id:19720)
Property Details
| MLS® Number | X12193691 |
| Property Type | Single Family |
| Community Name | East Ferris |
| Amenities Near By | Beach, Schools |
| Community Features | Community Centre |
| Easement | Unknown |
| Parking Space Total | 10 |
| Structure | Dock |
| View Type | Direct Water View |
| Water Front Type | Waterfront |
Building
| Bathroom Total | 4 |
| Bedrooms Above Ground | 5 |
| Bedrooms Total | 5 |
| Amenities | Fireplace(s) |
| Appliances | Dishwasher, Dryer, Microwave, Hood Fan, Satellite Dish, Stove, Washer, Refrigerator |
| Basement Features | Walk Out |
| Basement Type | Partial |
| Construction Style Attachment | Detached |
| Cooling Type | Central Air Conditioning |
| Exterior Finish | Vinyl Siding |
| Fireplace Present | Yes |
| Fireplace Total | 2 |
| Foundation Type | Concrete |
| Half Bath Total | 1 |
| Heating Fuel | Propane |
| Heating Type | Forced Air |
| Stories Total | 2 |
| Size Interior | 1,500 - 2,000 Ft2 |
| Type | House |
| Utility Water | Drilled Well |
Parking
| Detached Garage | |
| Garage | |
| Covered |
Land
| Access Type | Water Access, Private Docking |
| Acreage | No |
| Land Amenities | Beach, Schools |
| Sewer | Holding Tank |
| Size Depth | 100 Ft |
| Size Frontage | 104 Ft ,9 In |
| Size Irregular | 104.8 X 100 Ft |
| Size Total Text | 104.8 X 100 Ft |
| Surface Water | Lake/pond |
| Zoning Description | Rl |
Rooms
| Level | Type | Length | Width | Dimensions |
|---|---|---|---|---|
| Second Level | Bedroom | 4.45 m | 3.05 m | 4.45 m x 3.05 m |
| Second Level | Bedroom | 3.73 m | 4.45 m | 3.73 m x 4.45 m |
| Basement | Bedroom | 5.84 m | 2.9 m | 5.84 m x 2.9 m |
| Basement | Bedroom | 3.56 m | 2.16 m | 3.56 m x 2.16 m |
| Lower Level | Kitchen | 3.58 m | 3.61 m | 3.58 m x 3.61 m |
| Lower Level | Living Room | 6.07 m | 4.75 m | 6.07 m x 4.75 m |
| Main Level | Bedroom | 6.15 m | 4.52 m | 6.15 m x 4.52 m |
| Main Level | Foyer | 2 m | 3.3 m | 2 m x 3.3 m |
| Main Level | Kitchen | 2.36 m | 5.61 m | 2.36 m x 5.61 m |
| Main Level | Dining Room | 3.38 m | 2.92 m | 3.38 m x 2.92 m |
| Main Level | Living Room | 4.78 m | 3.4 m | 4.78 m x 3.4 m |
| Main Level | Laundry Room | 2.95 m | 3.66 m | 2.95 m x 3.66 m |
https://www.realtor.ca/real-estate/28410876/38-turgeon-lane-east-ferris-east-ferris
Contact Us
Contact us for more information
Erin Holowach
Salesperson
151 Yonge Street Unit 1500
Toronto, Ontario M5C 2W7
(877) 297-1188


