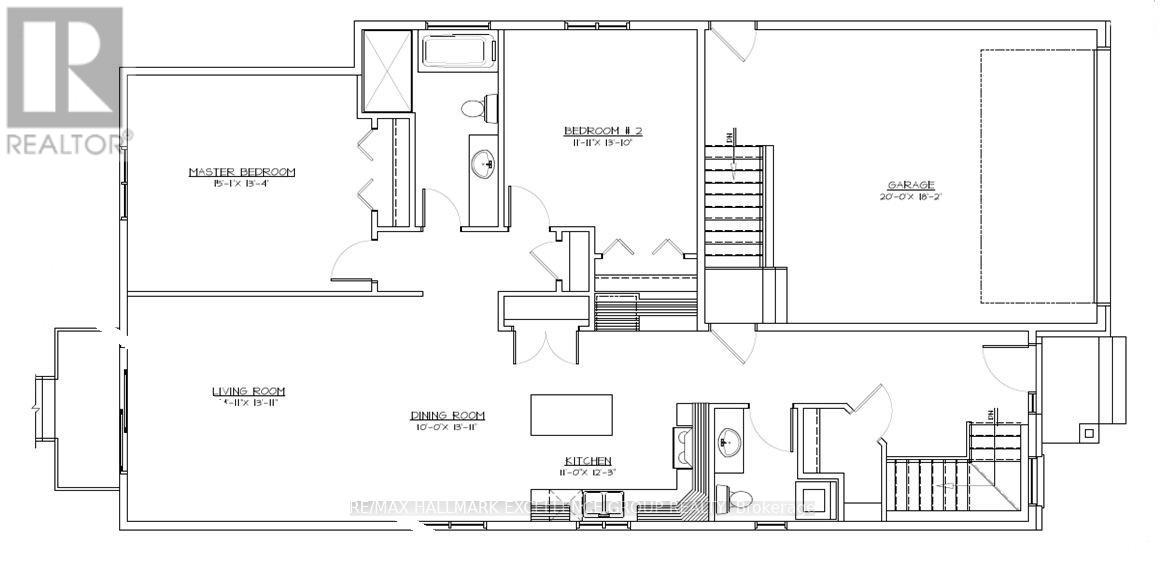1117 Bronze (Lot 105) Avenue Clarence-Rockland, Ontario K4K 0N4
$689,900
This beautifully crafted 2-bedroom bungalow with double garage is built by Rematex Construction Ltd, renowned for their exceptional quality and luxury homes throughout Clarence-Rockland. Located in the desirable Morris Village, this 1,357 sq. ft. home showcases stylish, professionally selected finishes and a thoughtfully designed layout. Enjoy engineered hardwood and ceramic flooring throughout the main level and an open-concept kitchen complete with quality cabinetry, stone countertops, and a walk-in pantry. The unfinished basement offers incredible potential with a rough-in for a bathroom and bar/kitchenette, a convenient interior stairway from the garage ideal for future in-law or entertainment space and drywall installed on exterior foundation walls. A hardwood staircase adds a refined touch, while the smart layout makes it easy to envision a seamless extension of living space. Additional highlights include a double-wide paved driveway, stone façade, ENERGY STAR casement windows with Low-E & Argon gas, and fully sodded front and back yards. This is an inventory home with interior finishes professionally curated no modifications permitted. Optional upgrades such as central A/C and a gas fireplace are available at an additional cost. The garage adds 464 sq. ft. of space, as per builders plan. Covered by TARION Warranty for peace of mind. 24-hour irrevocable on all offers. (id:19720)
Property Details
| MLS® Number | X12194018 |
| Property Type | Single Family |
| Community Name | 607 - Clarence/Rockland Twp |
| Amenities Near By | Golf Nearby, Public Transit |
| Equipment Type | Water Heater |
| Parking Space Total | 4 |
| Rental Equipment Type | Water Heater |
Building
| Bathroom Total | 2 |
| Bedrooms Above Ground | 2 |
| Bedrooms Total | 2 |
| Age | New Building |
| Appliances | Water Meter, Hood Fan |
| Architectural Style | Bungalow |
| Basement Development | Unfinished |
| Basement Type | Full (unfinished) |
| Construction Style Attachment | Detached |
| Cooling Type | Air Exchanger |
| Exterior Finish | Stone, Vinyl Siding |
| Foundation Type | Poured Concrete |
| Half Bath Total | 1 |
| Heating Fuel | Natural Gas |
| Heating Type | Forced Air |
| Stories Total | 1 |
| Size Interior | 1,100 - 1,500 Ft2 |
| Type | House |
| Utility Water | Municipal Water |
Parking
| Attached Garage | |
| Garage |
Land
| Acreage | No |
| Land Amenities | Golf Nearby, Public Transit |
| Sewer | Sanitary Sewer |
| Size Depth | 104 Ft |
| Size Frontage | 41 Ft |
| Size Irregular | 41 X 104 Ft |
| Size Total Text | 41 X 104 Ft |
| Zoning Description | Residential |
Rooms
| Level | Type | Length | Width | Dimensions |
|---|---|---|---|---|
| Main Level | Foyer | 4.48 m | 1.95 m | 4.48 m x 1.95 m |
| Main Level | Living Room | 4.3 m | 4 m | 4.3 m x 4 m |
| Main Level | Dining Room | 4 m | 3.05 m | 4 m x 3.05 m |
| Main Level | Kitchen | 3.75 m | 3.66 m | 3.75 m x 3.66 m |
| Main Level | Primary Bedroom | 4.6 m | 4.08 m | 4.6 m x 4.08 m |
| Main Level | Bedroom 2 | 3.99 m | 3.39 m | 3.99 m x 3.39 m |
| Main Level | Laundry Room | Measurements not available |
Utilities
| Cable | Installed |
| Electricity | Installed |
| Sewer | Installed |
Contact Us
Contact us for more information

Christopher Blenkiron
Salesperson
www.ottawaproperty.com/
www.facebook.com/OttawaPropertyForSale/
twitter.com/RemaxRealtor4U
www.linkedin.com/in/chrisandgen
4366 Innes Road, Unit 202
Ottawa, Ontario K4A 3W3
(343) 200-4663
www.ottawapropertyforsale.com/

Genevieve Landry
Broker of Record
www.ottawapropertyforsale.com/
4366 Innes Road, Unit 202
Ottawa, Ontario K4A 3W3
(343) 200-4663
www.ottawapropertyforsale.com/












