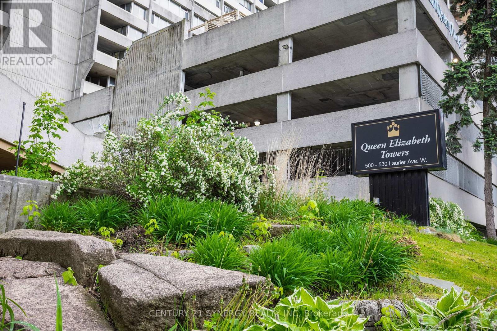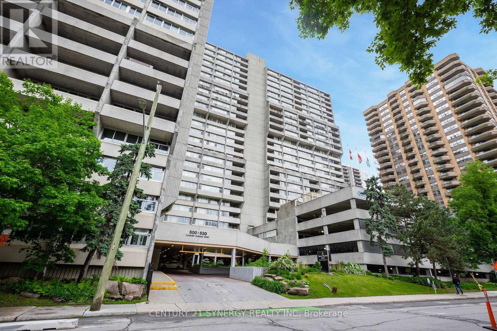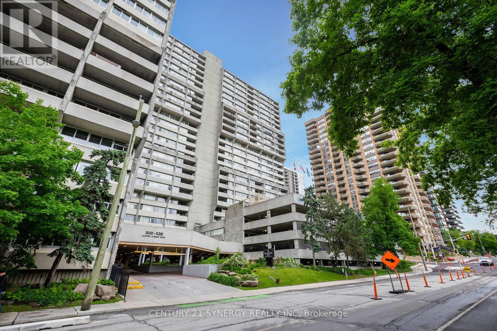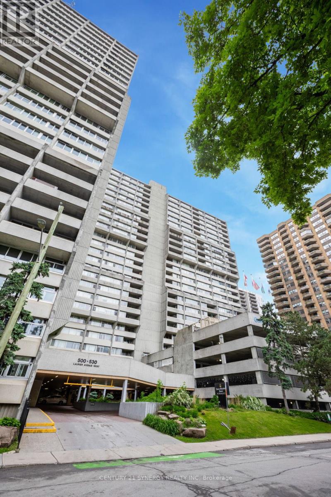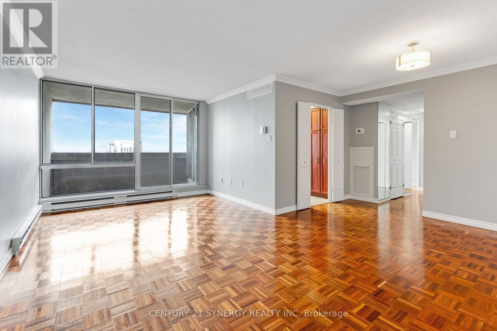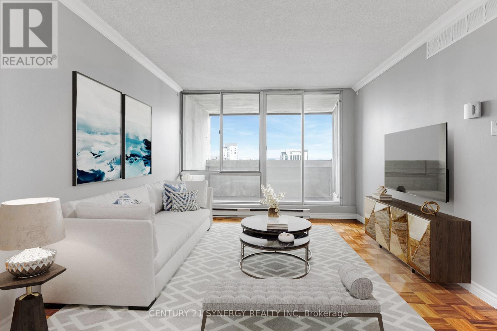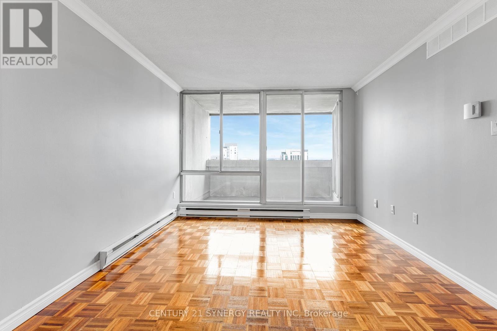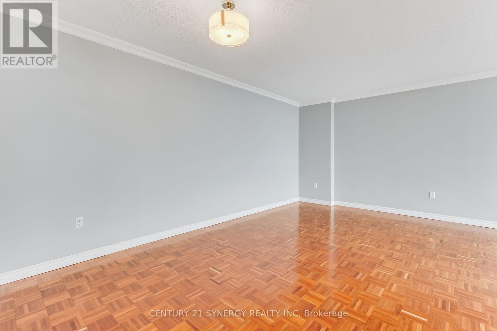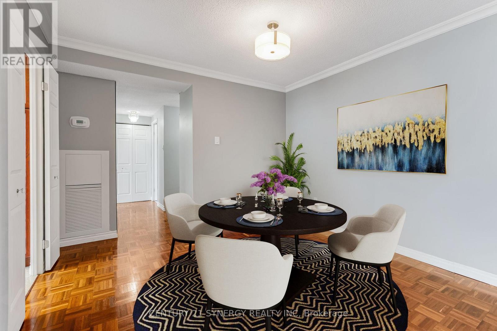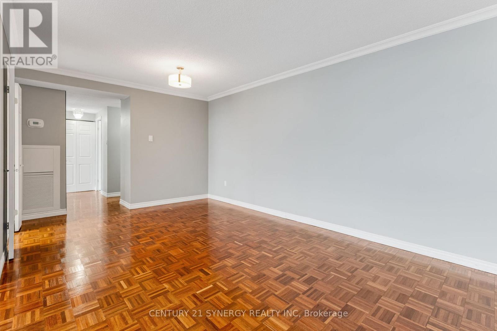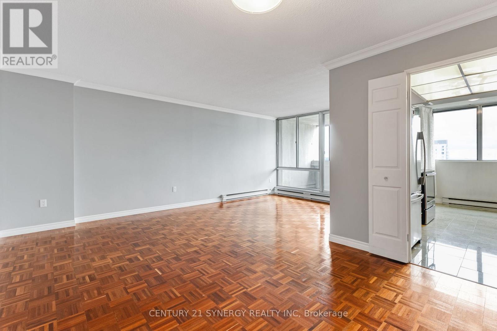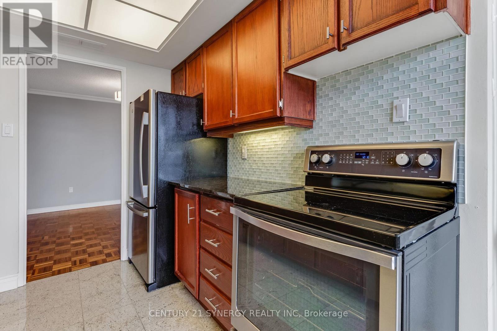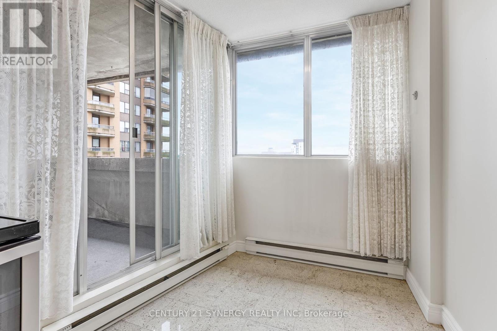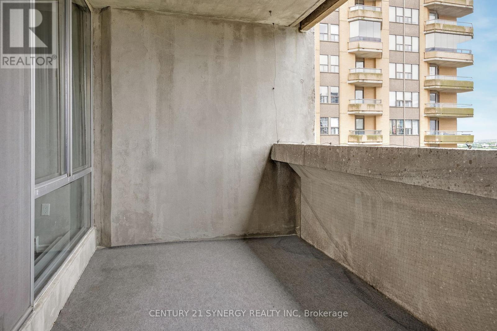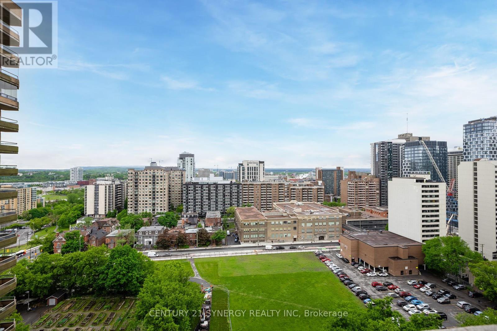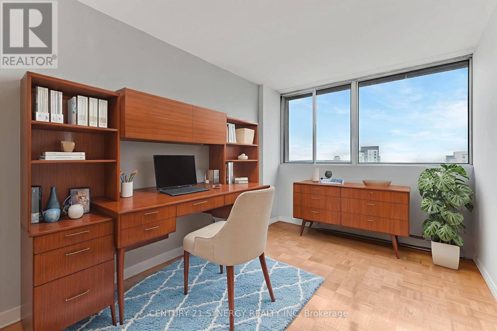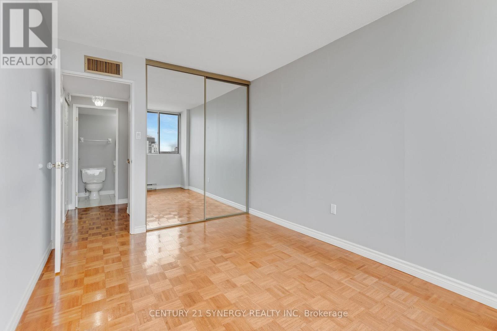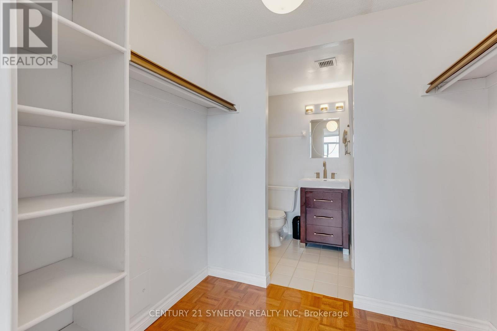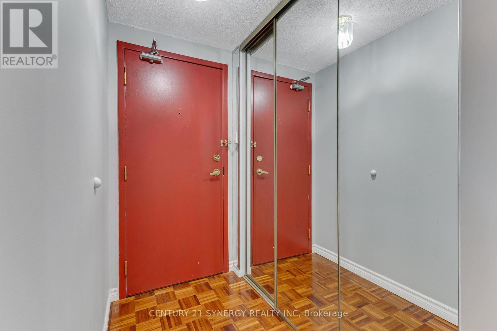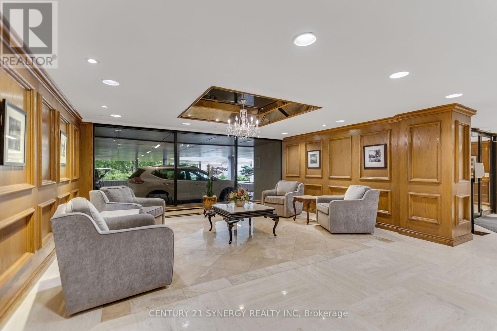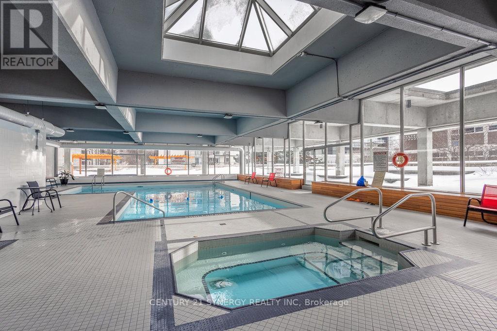2008 - 530 Laurier Avenue W Ottawa, Ontario K1R 7T1
$425,000Maintenance, Heat, Electricity, Water, Common Area Maintenance, Insurance, Parking
$1,022 Monthly
Maintenance, Heat, Electricity, Water, Common Area Maintenance, Insurance, Parking
$1,022 MonthlyWelcome to this beautifully maintained 2-bedroom, 2-bathroom condo perfectly situated in Ottawa Centre just steps from the LRT, trendy shops, popular restaurants, and iconic Parliament Hill. Whether you're a professional, downsizer, or investor, this location offers unbeatable convenience and lifestyle. Step inside to discover a spacious, open-concept layout featuring a bright living and dining area that flows seamlessly into the eat-in kitchen, complete with sleek stainless steel appliances. Enjoy your morning coffee or evening sunsets from your private balcony overlooking the city. The primary suite offers a generous walk-in closet and a full ensuite bathroom, while the second bedroom is perfect for guests or a home office. You'll also appreciate the in-unit laundry for added ease and comfort. Move-in ready and truly turn-key, this condo includes all utilities in the condo fees no extra bills to worry about! Enjoy a full suite of resort-style amenities within the building: Indoor swimming pool, Fully equipped gym, Billiards room, Rooftop patio with stunning views, Indoor car wash station, Secure bike storage, Garage parking, Guest suites for visiting friends and family. Don't miss your chance to live in one of Ottawa's most desirable neighbourhoods with everything you need right at your doorstep. Schedule your private showing today! Some photos have been virtually staged. (id:19720)
Property Details
| MLS® Number | X12194272 |
| Property Type | Single Family |
| Community Name | 4102 - Ottawa Centre |
| Amenities Near By | Schools, Public Transit |
| Community Features | Pet Restrictions |
| Features | Elevator, Balcony, Carpet Free, In Suite Laundry, Guest Suite, Sauna |
| Parking Space Total | 1 |
| Pool Type | Indoor Pool |
Building
| Bathroom Total | 2 |
| Bedrooms Above Ground | 2 |
| Bedrooms Total | 2 |
| Amenities | Security/concierge, Exercise Centre, Recreation Centre, Storage - Locker |
| Appliances | Dishwasher, Dryer, Stove, Washer, Window Coverings, Refrigerator |
| Cooling Type | Central Air Conditioning |
| Exterior Finish | Concrete |
| Fire Protection | Security Guard |
| Heating Fuel | Electric |
| Heating Type | Baseboard Heaters |
| Size Interior | 1,000 - 1,199 Ft2 |
| Type | Apartment |
Parking
| Underground | |
| Garage |
Land
| Acreage | No |
| Land Amenities | Schools, Public Transit |
Rooms
| Level | Type | Length | Width | Dimensions |
|---|---|---|---|---|
| Other | Dining Room | 2.508 m | 3.416 m | 2.508 m x 3.416 m |
| Other | Living Room | 3.368 m | 6.115 m | 3.368 m x 6.115 m |
| Other | Kitchen | 4652 m | 2396 m | 4652 m x 2396 m |
| Other | Bathroom | 1.489 m | 2.31 m | 1.489 m x 2.31 m |
| Other | Bedroom 2 | 3.983 m | 2.792 m | 3.983 m x 2.792 m |
| Other | Primary Bedroom | 3.401 m | 4.559 m | 3.401 m x 4.559 m |
| Other | Bathroom | 1.45 m | 2.237 m | 1.45 m x 2.237 m |
| Other | Other | 3.27 m | 1.961 m | 3.27 m x 1.961 m |
https://www.realtor.ca/real-estate/28412328/2008-530-laurier-avenue-w-ottawa-4102-ottawa-centre
Contact Us
Contact us for more information

Toni Hermkens
Salesperson
2733 Lancaster Road, Unit 121
Ottawa, Ontario K1B 0A9
(613) 317-2121
(613) 903-7703


