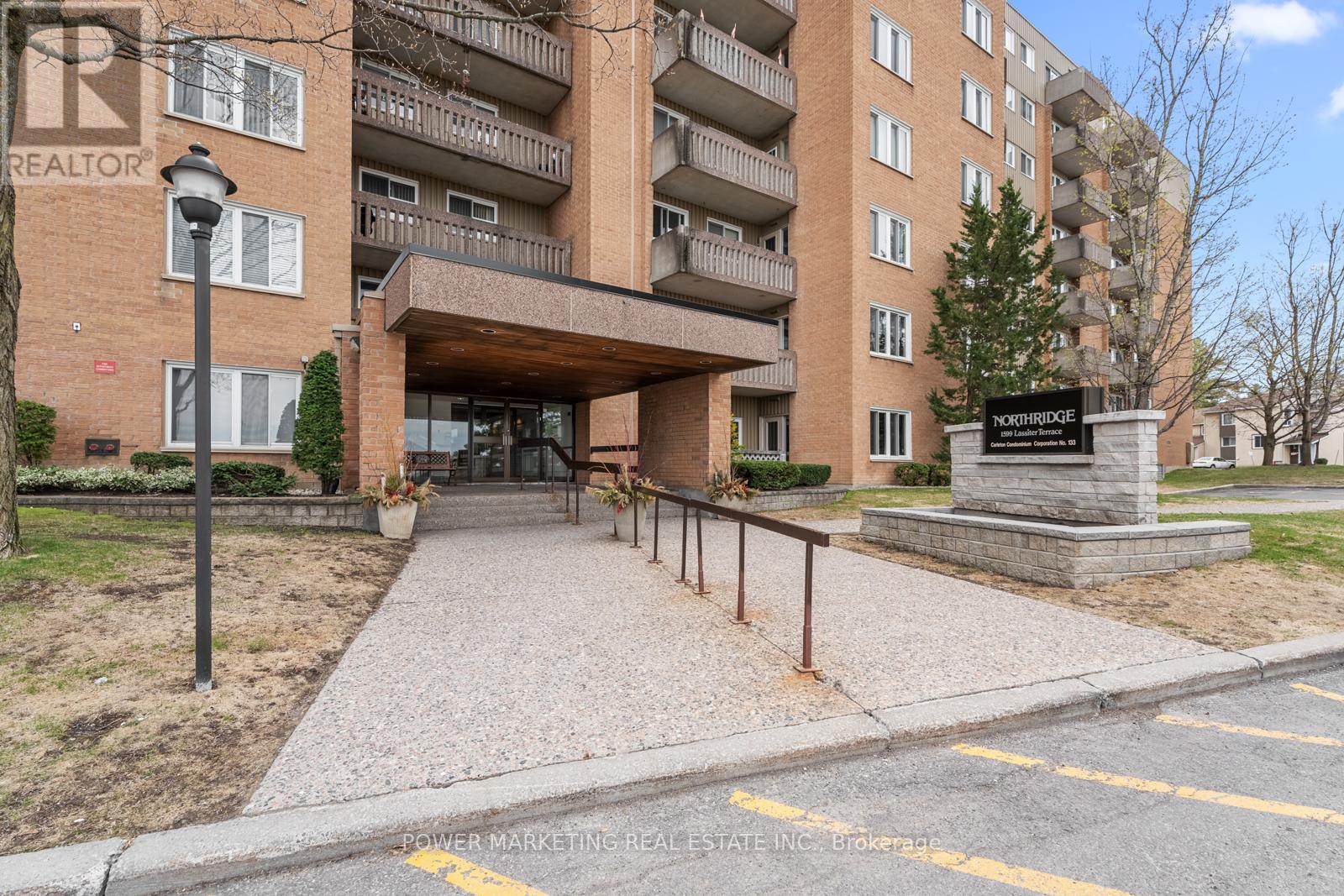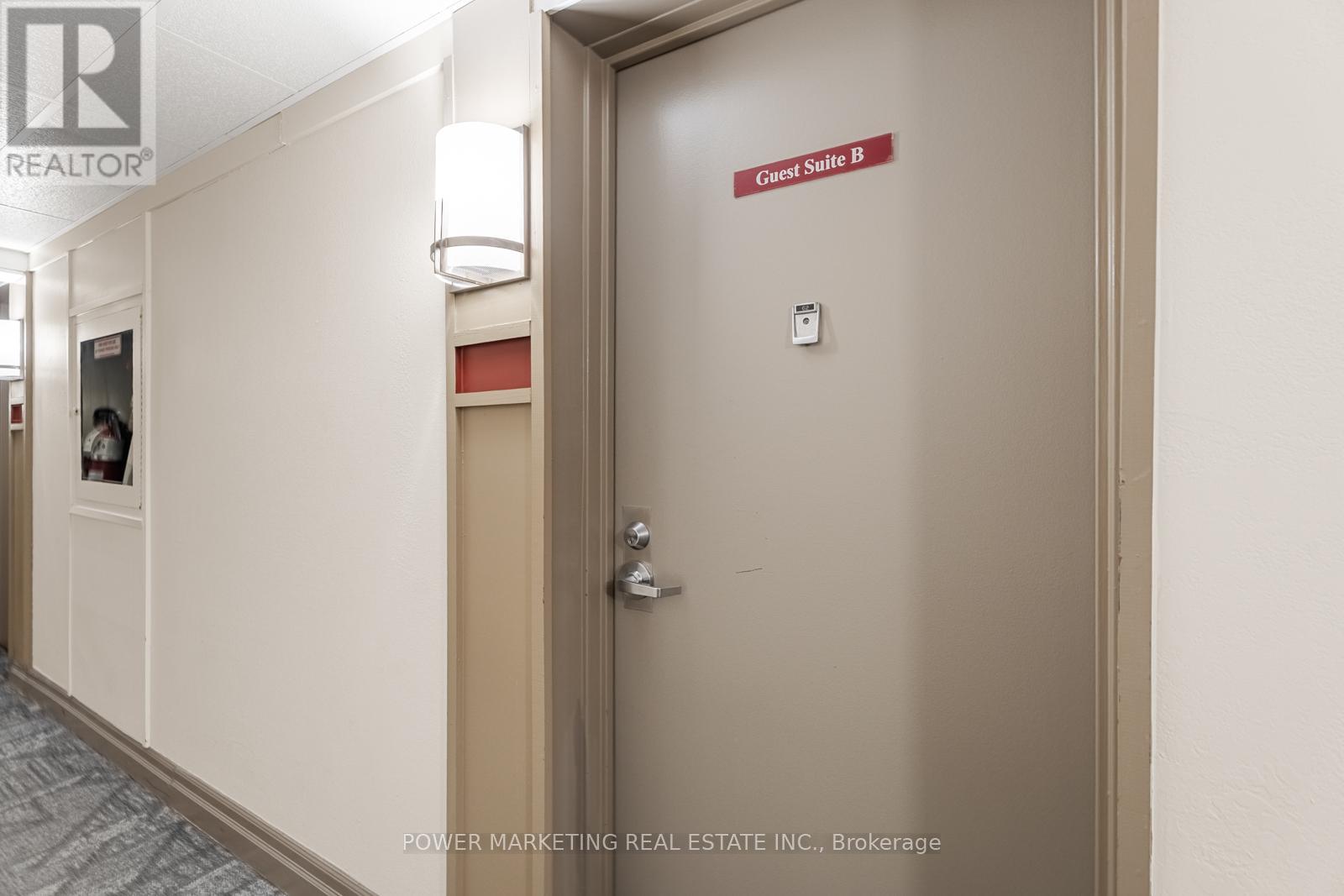715 - 1599 Lassiter Terrace Ottawa, Ontario K1J 8R6
$2,350 Monthly
Bright & Updated 2-Bedroom Unit with Scenic Views in Northridge! Discover this inviting south-facing 2-bedroom, 1-bathroom condo in the well-maintained Northridge building, offering one of the best views in the complex. Enjoy your afternoons on the private balcony overlooking mature trees and open skies. Inside, you'll find a spacious sunken living room, a dedicated dining area, in-unit storage, a separate locker, and covered parking. Recent updates include fresh paint, new laminate flooring, and modern baseboards making it completely move-in ready. Rent is all-inclusive, covering heat, hydro, water & parking. Residents enjoy a wide range of amenities: outdoor pool, playground, basketball court, party room, guest suites, bike storage, and laundry facilities. (id:19720)
Property Details
| MLS® Number | X12195106 |
| Property Type | Single Family |
| Community Name | 2105 - Beaconwood |
| Amenities Near By | Public Transit, Park |
| Community Features | Pet Restrictions |
| Features | Balcony |
| Parking Space Total | 1 |
| Pool Type | Outdoor Pool |
Building
| Bathroom Total | 1 |
| Bedrooms Above Ground | 2 |
| Bedrooms Total | 2 |
| Amenities | Party Room, Visitor Parking, Storage - Locker |
| Appliances | Dishwasher, Hood Fan, Stove, Refrigerator |
| Cooling Type | Central Air Conditioning |
| Exterior Finish | Brick |
| Foundation Type | Concrete |
| Heating Fuel | Natural Gas |
| Heating Type | Forced Air |
| Size Interior | 800 - 899 Ft2 |
| Type | Apartment |
Parking
| Attached Garage | |
| Garage |
Land
| Acreage | No |
| Land Amenities | Public Transit, Park |
Rooms
| Level | Type | Length | Width | Dimensions |
|---|---|---|---|---|
| Main Level | Bedroom | 4.31 m | 2.69 m | 4.31 m x 2.69 m |
| Main Level | Primary Bedroom | 4.54 m | 3.04 m | 4.54 m x 3.04 m |
| Main Level | Dining Room | 3.09 m | 3.32 m | 3.09 m x 3.32 m |
| Main Level | Living Room | 5.13 m | 3.63 m | 5.13 m x 3.63 m |
| Main Level | Kitchen | 3.09 m | 2.36 m | 3.09 m x 2.36 m |
https://www.realtor.ca/real-estate/28413509/715-1599-lassiter-terrace-ottawa-2105-beaconwood
Contact Us
Contact us for more information

Hamid Riahi
Broker
www.weguaranteehomesales.com/
791 Montreal Road
Ottawa, Ontario K1K 0S9
(613) 860-7355
(613) 745-7976
Shima Zapaticky
Salesperson
791 Montreal Road
Ottawa, Ontario K1K 0S9
(613) 860-7355
(613) 745-7976

































