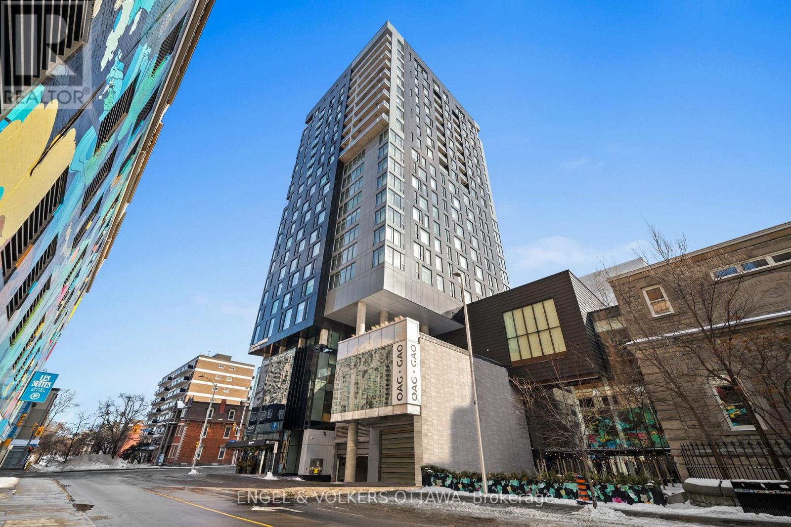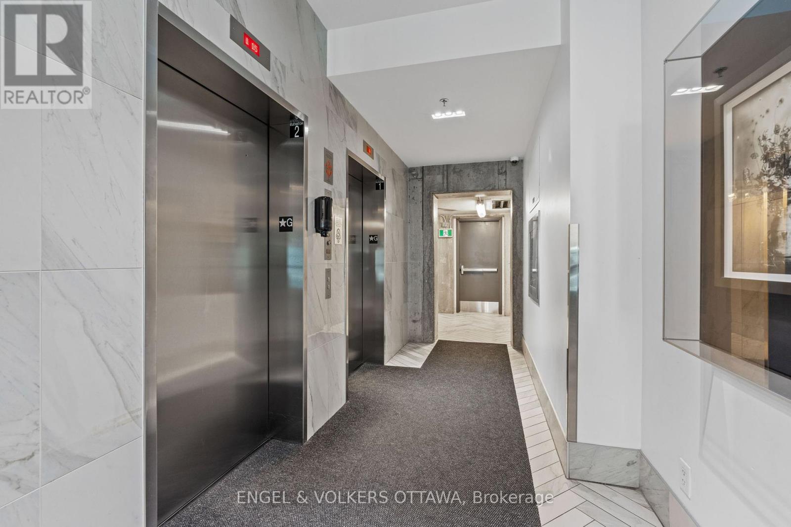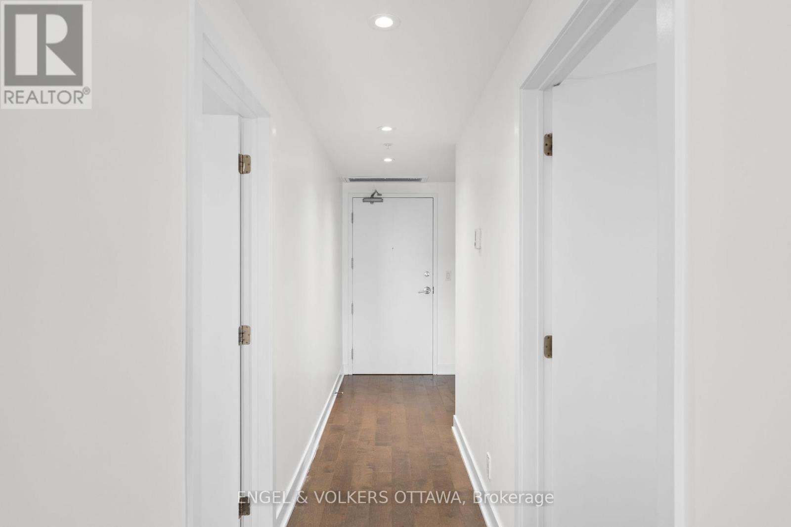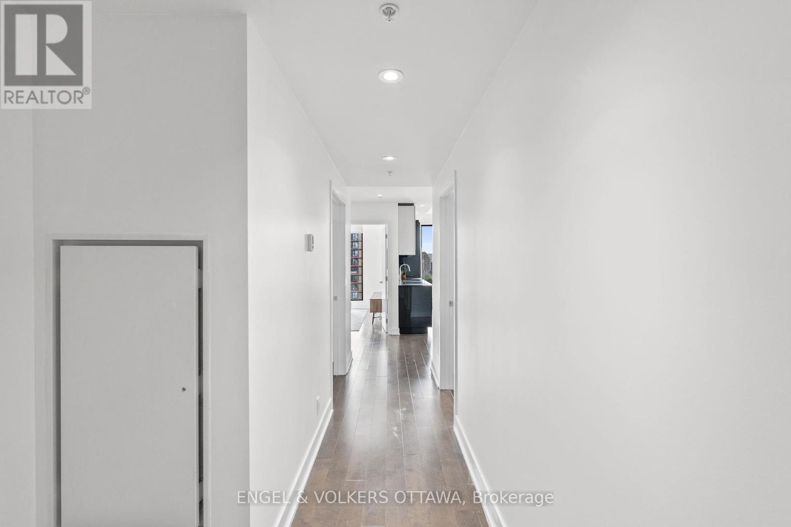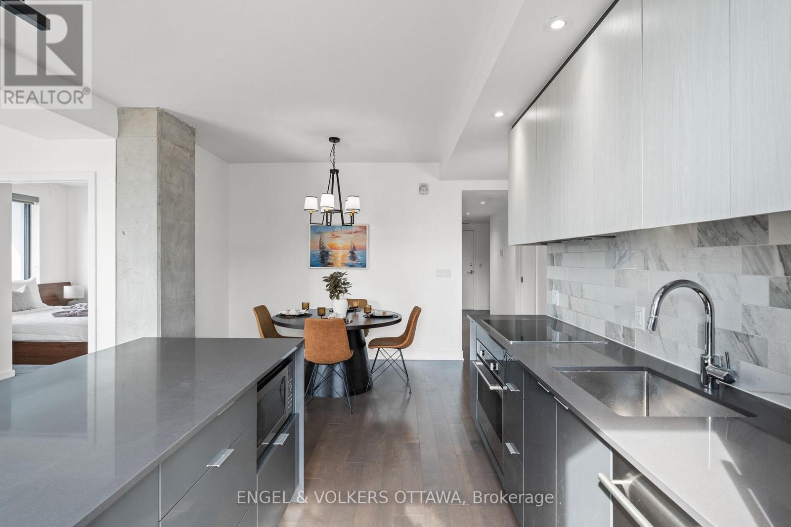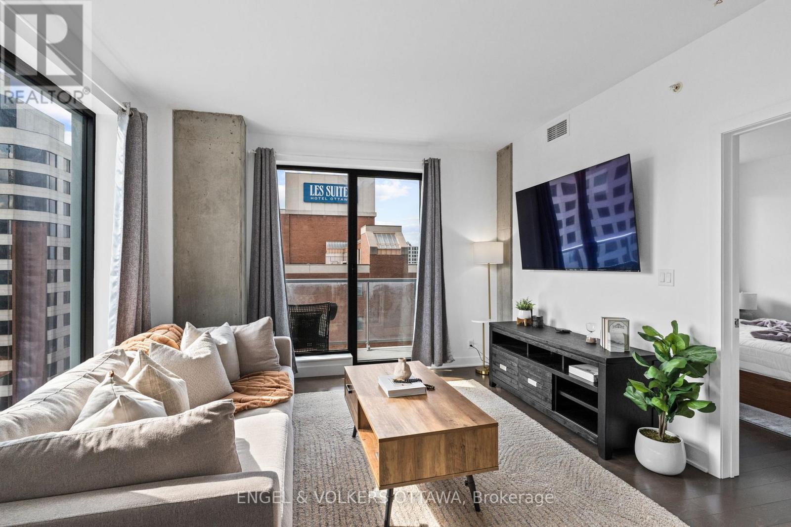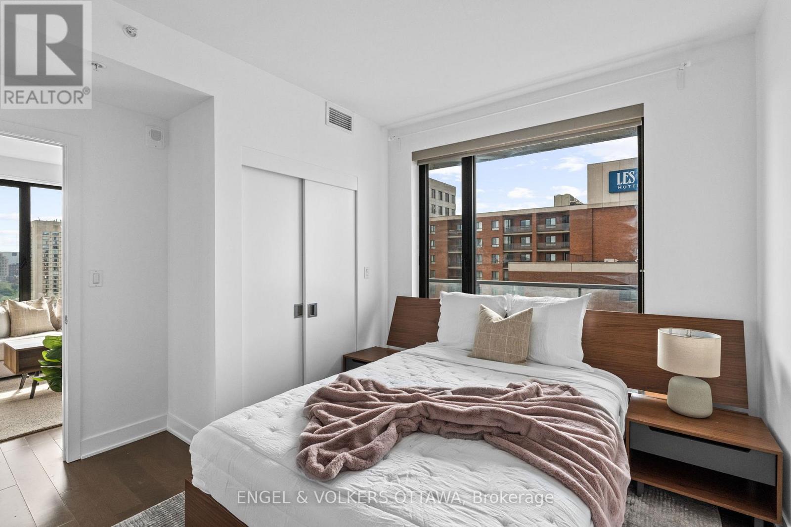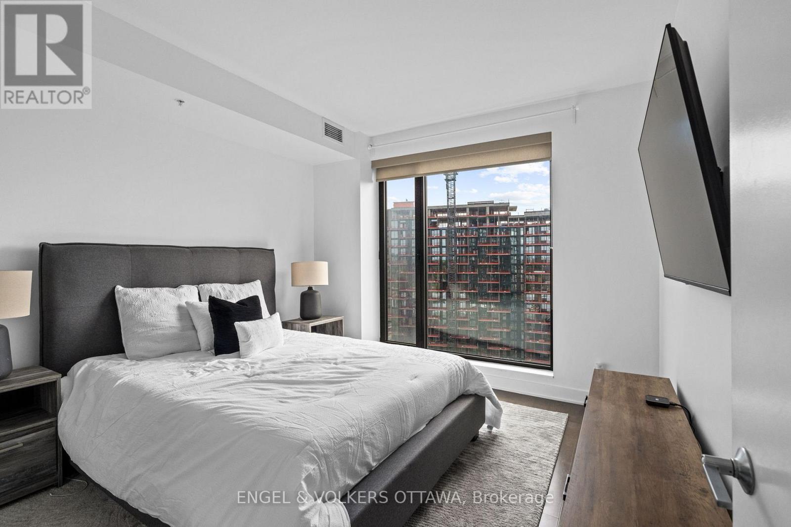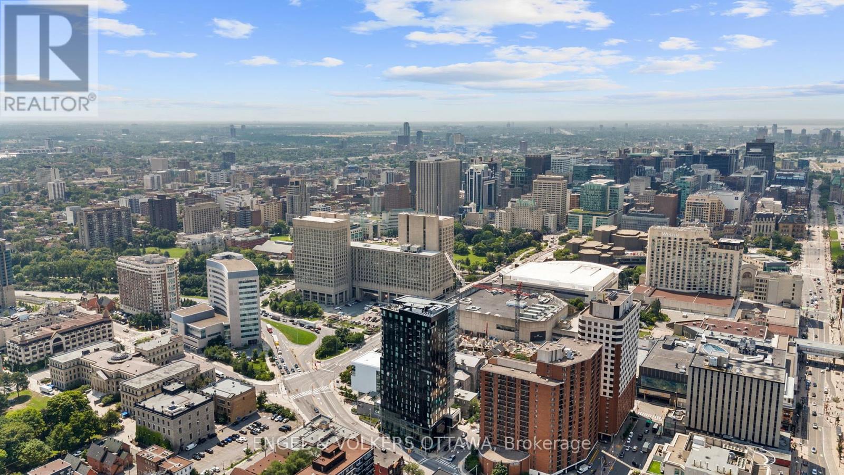1606 - 20 Daly Avenue Ottawa, Ontario K1N 6E2
$799,000Maintenance, Parking
$1,040.08 Monthly
Maintenance, Parking
$1,040.08 MonthlyWelcome to Arthaus, a luxurious condo residence situated above the renowned Le Germain Hotel. This modern unit combines minimalist design with high-end finishes and sweeping views of Parliament Hill and the Gatineau Hills. The open-concept layout features exposed concrete pillars, engineered hardwood flooring, and floor-to-ceiling windows that flood the space with natural light. The sleek kitchen is equipped with European-style appliances, quartz countertops, a porcelain tile backsplash, and soft-close cabinetry. The spa-inspired bathrooms includes modern fixtures and a clean, contemporary design. Enjoy outdoor living on the oversized balcony and the convenience of two indoor parking spots. Residents have access to an exclusive private lounge with a fireplace, TV area, catering kitchen, formal dining room, and balcony. Additional amenities include a fully equipped fitness centre with areas for cardio, yoga, and strength training, as well as a rooftop terrace featuring an outdoor fireplace and breathtaking views. Experience hotel-inspired living in the heart of the city. (id:19720)
Property Details
| MLS® Number | X12195225 |
| Property Type | Single Family |
| Community Name | 4003 - Sandy Hill |
| Amenities Near By | Public Transit, Park |
| Community Features | Pet Restrictions, Community Centre |
| Features | Balcony |
| Parking Space Total | 2 |
Building
| Bathroom Total | 2 |
| Bedrooms Above Ground | 2 |
| Bedrooms Total | 2 |
| Amenities | Party Room, Exercise Centre, Storage - Locker |
| Appliances | Dishwasher, Dryer, Hood Fan, Microwave, Stove, Washer, Refrigerator |
| Cooling Type | Central Air Conditioning |
| Exterior Finish | Steel, Concrete |
| Heating Fuel | Natural Gas |
| Heating Type | Forced Air |
| Size Interior | 1,000 - 1,199 Ft2 |
| Type | Apartment |
Parking
| Underground | |
| Garage |
Land
| Acreage | No |
| Land Amenities | Public Transit, Park |
| Zoning Description | Residential |
Rooms
| Level | Type | Length | Width | Dimensions |
|---|---|---|---|---|
| Main Level | Primary Bedroom | 3.68 m | 3.55 m | 3.68 m x 3.55 m |
| Main Level | Bedroom | 3.68 m | 2.84 m | 3.68 m x 2.84 m |
| Main Level | Other | 2.26 m | 1.67 m | 2.26 m x 1.67 m |
| Main Level | Laundry Room | 2.61 m | 1.37 m | 2.61 m x 1.37 m |
| Main Level | Bathroom | 2.46 m | 2 m | 2.46 m x 2 m |
| Main Level | Bathroom | 2.81 m | 1.54 m | 2.81 m x 1.54 m |
| Main Level | Living Room | 3.4 m | 5.2 m | 3.4 m x 5.2 m |
| Main Level | Kitchen | 3.37 m | 5.2 m | 3.37 m x 5.2 m |
| Main Level | Dining Room | 3.4 m | 1.93 m | 3.4 m x 1.93 m |
https://www.realtor.ca/real-estate/28413789/1606-20-daly-avenue-ottawa-4003-sandy-hill
Contact Us
Contact us for more information

Christopher Lacharity
Salesperson
www.chrislacharity.com/
5582 Manotick Main Street
Ottawa, Ontario K4M 1E2
(613) 695-6065
(613) 695-6462
ottawacentral.evrealestate.com/



