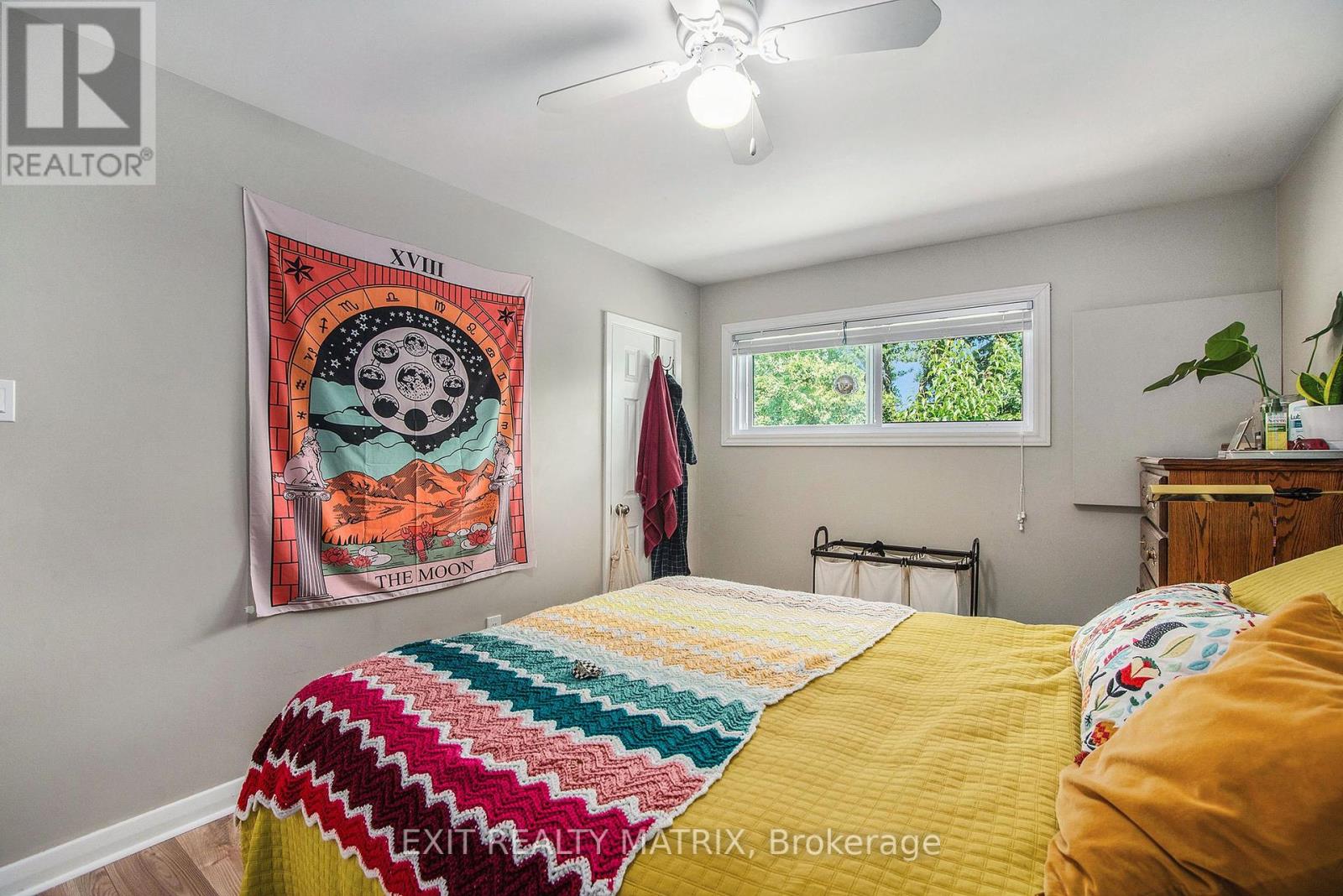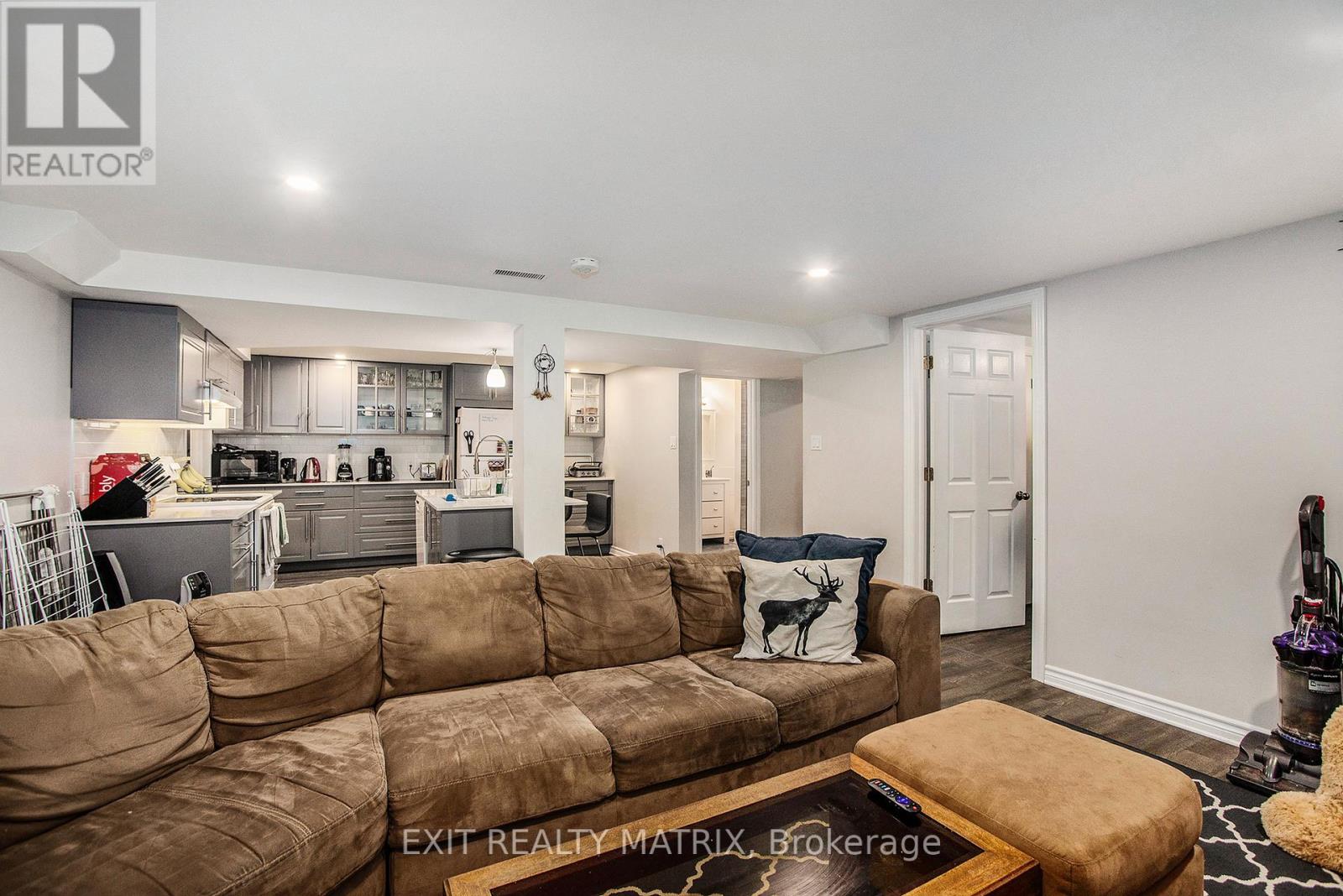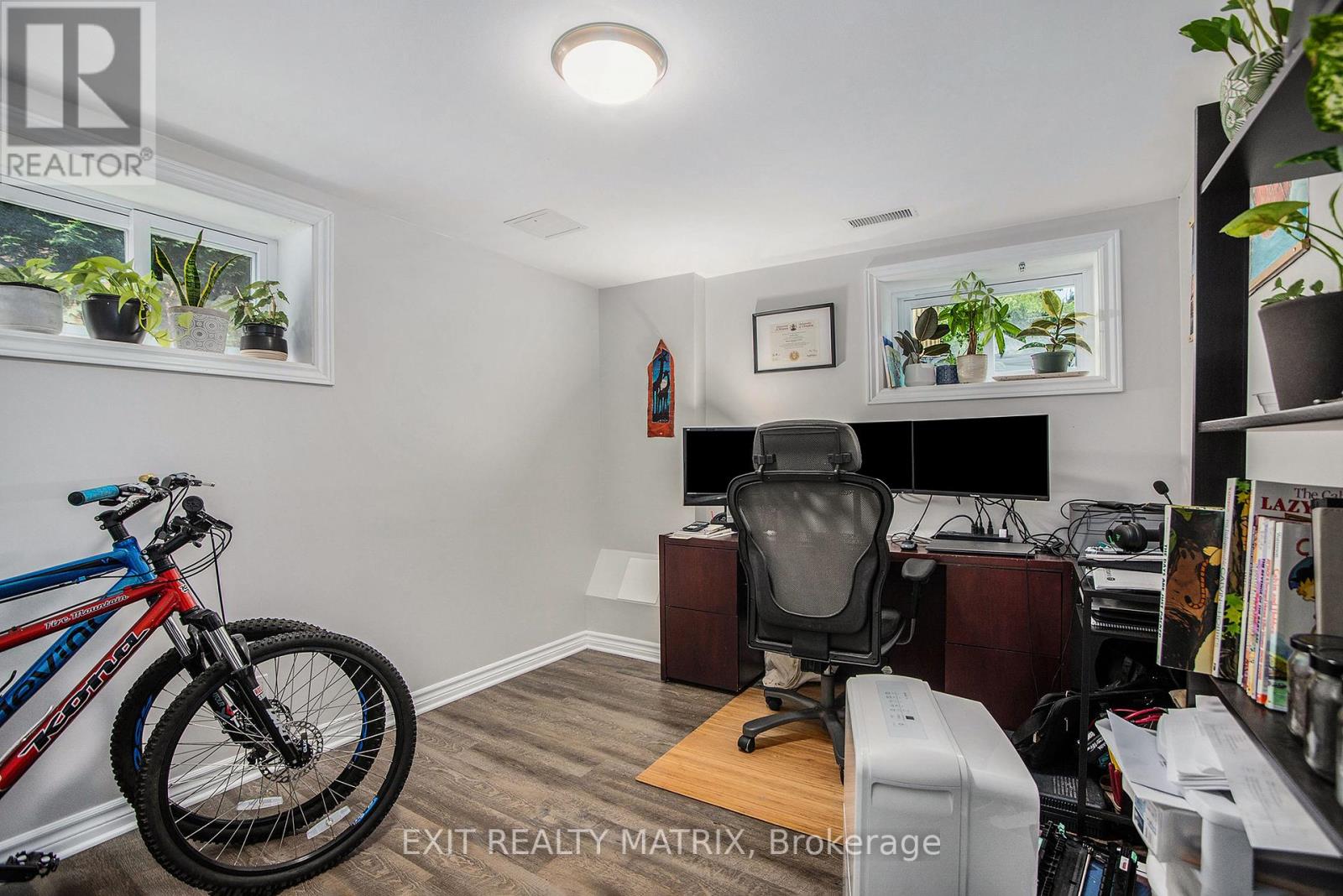1303 Vancouver Avenue Ottawa, Ontario K1V 6T8
$799,000
****ATTENTION INVESTORS! Turnkey Bungalow with LEGAL Secondary Dwelling. Fully Rented with Excellent Tenants!**Welcome to this beautifully renovated bungalow with legal secondary dwelling nestled in a charming, family-friendly neighbourhood. This turnkey investment opportunity features a fully rented property with solid tenants who take pride in the home and consistently pay rent on time. **Upper Unit:*** 3 spacious bedrooms, 1 full bath. Bright, airy living room perfect for family gatherings. Stunning updated kitchen featuring **quartz countertops**, **stainless steel appliances**, and **ample cabinet space*** In-suite laundry for added convenience. **Lower Unit (LEGAL Secondary Dwelling):*** 2 comfortable bedrooms, 1 full bath* Large open-concept living and dining area with natural light* Gorgeous kitchen with oversized island, quartz countertops, and modern finishes. In-suite laundry . Property Highlights: Fully renovated interior in 2019. Two hydro meters, tenants pay their own hydro. Roof replaced in 2013. All main floor windows replaced 2018-19. Quiet, tree-lined streets with nearby playgrounds and parks. Convenient access to **transit, shopping, schools**, and all essential amenities* Ample on-site and street parking options. Tenants are reliable, respectful, and have maintained the property exceptionally well. This is an ideal opportunity for investors seeking **immediate cash flow** and long-term value in a desirable area.Please note: 24 hours notice required for all showings. Showings Tuesday, Thursday, Saturday, and Sunday 10am-7pm. (id:19720)
Property Details
| MLS® Number | X12197180 |
| Property Type | Multi-family |
| Community Name | 3803 - Ellwood |
| Features | In-law Suite |
| Parking Space Total | 4 |
Building
| Bathroom Total | 2 |
| Bedrooms Above Ground | 5 |
| Bedrooms Total | 5 |
| Age | 51 To 99 Years |
| Amenities | Separate Electricity Meters |
| Appliances | Dishwasher, Dryer, Two Stoves, Two Washers, Window Coverings, Two Refrigerators |
| Architectural Style | Bungalow |
| Basement Features | Apartment In Basement |
| Basement Type | N/a |
| Cooling Type | Wall Unit |
| Exterior Finish | Brick |
| Foundation Type | Poured Concrete |
| Heating Fuel | Natural Gas |
| Heating Type | Forced Air |
| Stories Total | 1 |
| Size Interior | 700 - 1,100 Ft2 |
| Type | Duplex |
| Utility Water | Municipal Water |
Parking
| No Garage |
Land
| Acreage | No |
| Sewer | Sanitary Sewer |
| Size Depth | 110 Ft ,6 In |
| Size Frontage | 50 Ft |
| Size Irregular | 50 X 110.5 Ft |
| Size Total Text | 50 X 110.5 Ft |
Rooms
| Level | Type | Length | Width | Dimensions |
|---|---|---|---|---|
| Basement | Bathroom | 2.3 m | 1.9 m | 2.3 m x 1.9 m |
| Basement | Laundry Room | 1.58 m | 2.83 m | 1.58 m x 2.83 m |
| Basement | Bedroom | 3.99 m | 2.83 m | 3.99 m x 2.83 m |
| Basement | Bedroom 2 | 3.51 m | 2.68 m | 3.51 m x 2.68 m |
| Basement | Living Room | 3.72 m | 4.3 m | 3.72 m x 4.3 m |
| Basement | Kitchen | 3.99 m | 4.08 m | 3.99 m x 4.08 m |
| Main Level | Bedroom 3 | 3.01 m | 3.51 m | 3.01 m x 3.51 m |
| Main Level | Bedroom 2 | 3.26 m | 2.99 m | 3.26 m x 2.99 m |
| Main Level | Bedroom | 4 m | 2.83 m | 4 m x 2.83 m |
| Main Level | Living Room | 3.63 m | 3.87 m | 3.63 m x 3.87 m |
| Main Level | Kitchen | 3.63 m | 6.13 m | 3.63 m x 6.13 m |
| Main Level | Bathroom | 2.01 m | 2.17 m | 2.01 m x 2.17 m |
Utilities
| Cable | Available |
| Electricity | Installed |
| Sewer | Installed |
https://www.realtor.ca/real-estate/28418761/1303-vancouver-avenue-ottawa-3803-ellwood
Contact Us
Contact us for more information

Nathalie Bruce
Salesperson
thetealteam.ca/
2131 St. Joseph Blvd.
Ottawa, Ontario K1C 1E7
(613) 837-0011
(613) 837-2777
www.exitottawa.com/



























