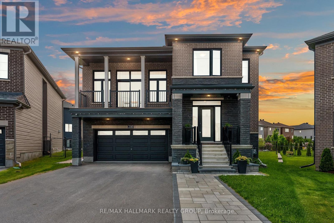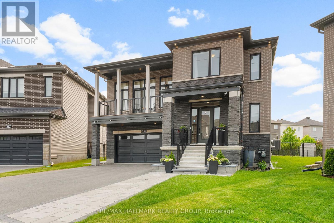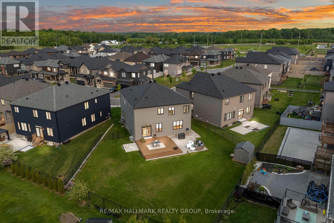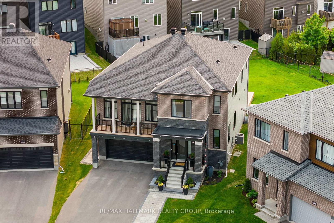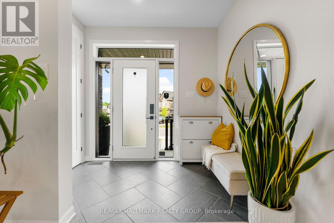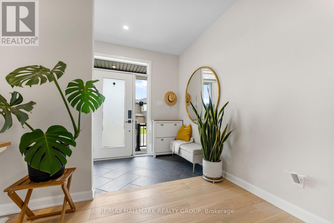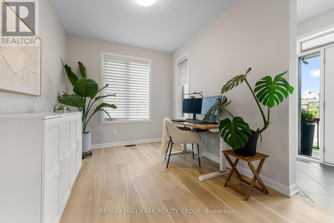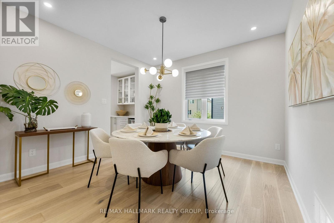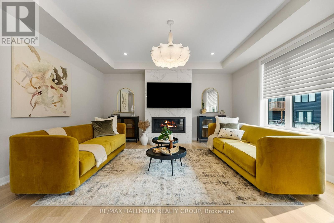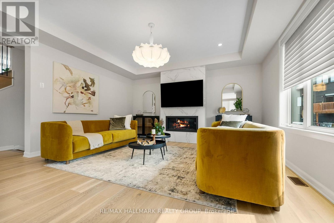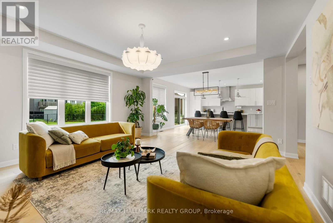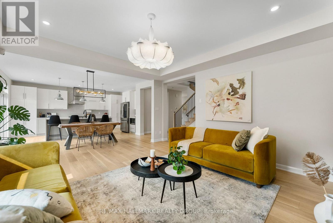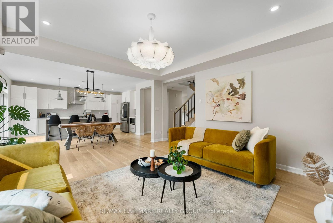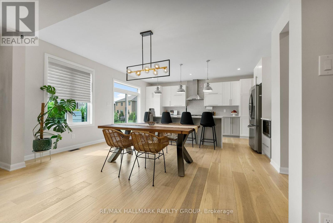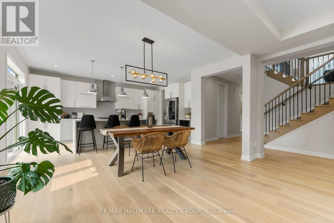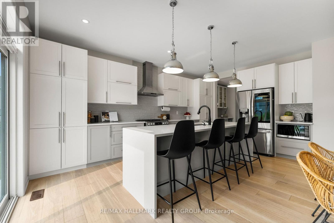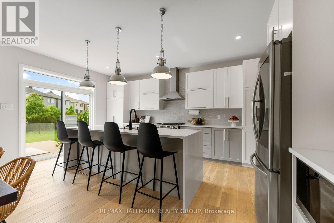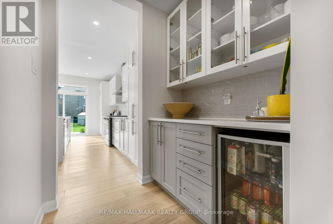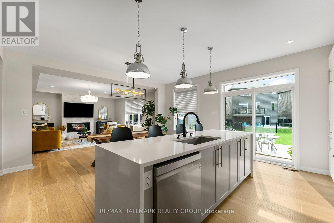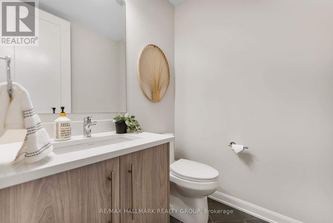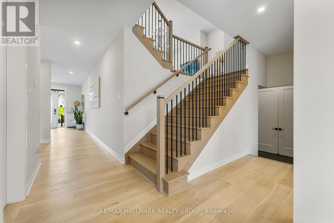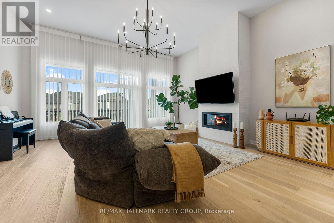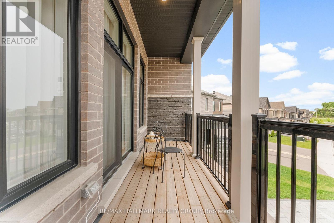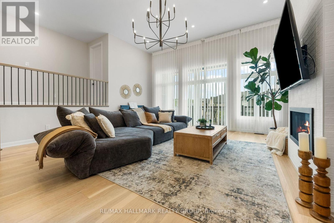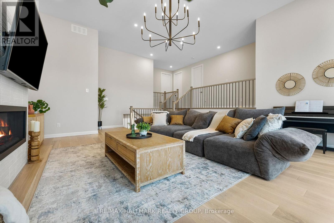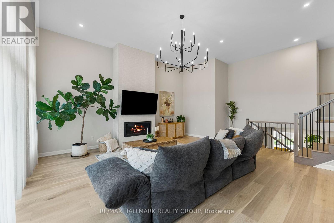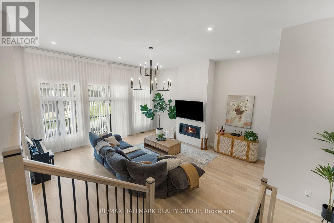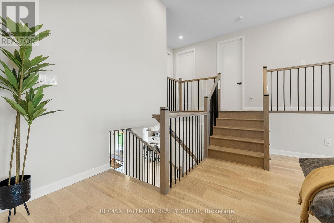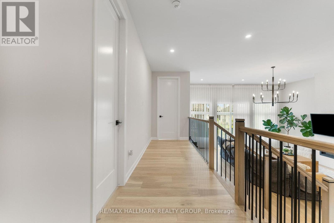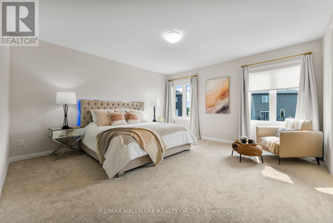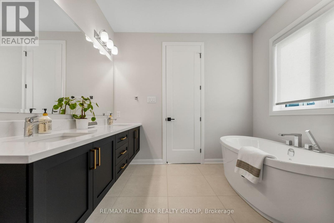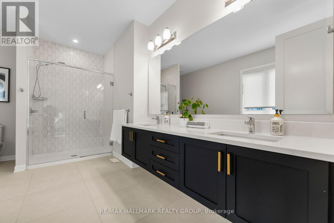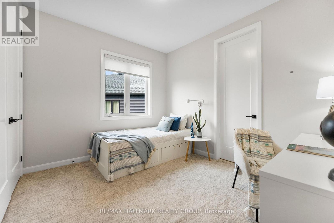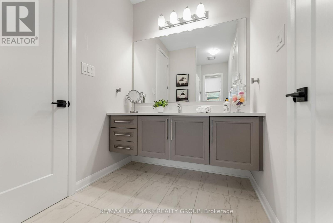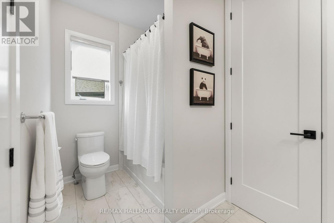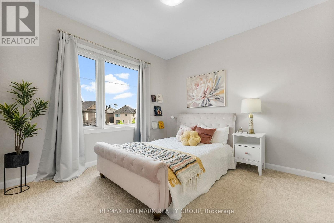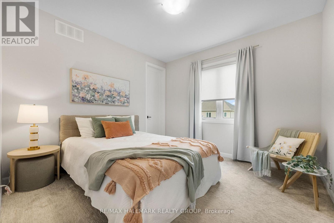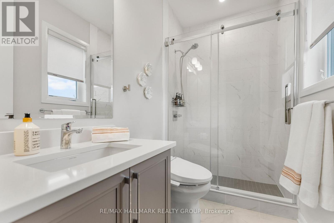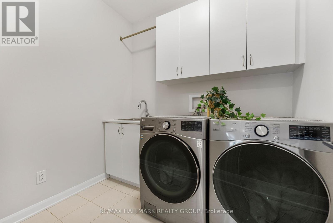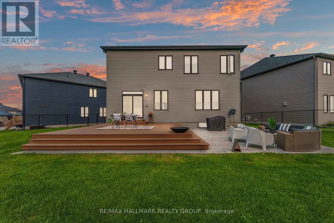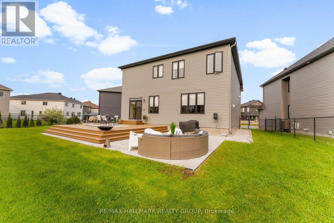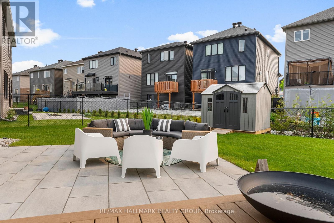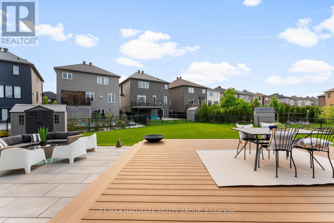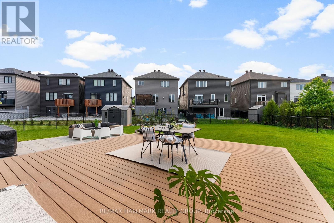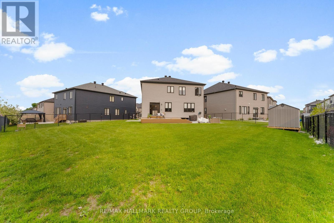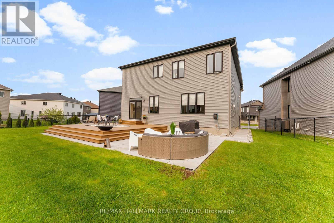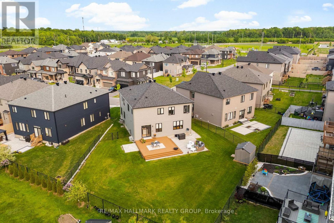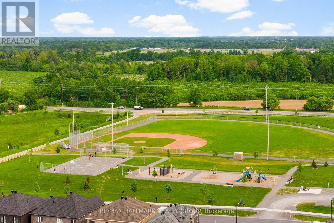350 Cloyne Crescent Ottawa, Ontario K2J 6W4
$1,275,000
Welcome to this exceptional MINTO MAPLETON single-family home on a premium lot, offering over 3,100 sq ft of luxurious living space and $200,000+ in upgrades. Featuring pot lights and 9 ft ceilings with upgraded 8 foot interior doors throughout. The main floor features a welcoming foyer, spacious den, formal dining room with a coffee bar, and a well-appointed powder room. The chef's kitchen is a standout, boasting stainless steel appliances, quartz countertops, custom cabinetry, a large island with integrated coffee bar, pantry, and a sunlit breakfast area with access to your backyard oasis. Adjacent, is a cozy family room with a gas fireplace. A sunken mudroom with garage access completes the level. Upstairs, a bright hallway overlooks the stunning 12-ft ceiling in the second family room, which includes a stone wall, gas fireplace, custom blinds, and access to a private balcony perfect for sipping your morning coffee. The upper level offers 4 spacious bedrooms, all with direct bathroom access, plus a laundry room. The primary suite is a true retreat with a walk-in closet and a spa-like 5-piece ensuite featuring a freestanding tub, dual sinks, and a walk-in shower. Two bedrooms share a Jack-and-Jill bath (one with a walk-in closet), while the fourth has its own 3-piece ensuite. Elegant hardwood flows throughout the home. The landscaped backyard includes a hot tub-ready slab, a storage shed, and Eufy Smart LED lights, ideal for entertaining or relaxing. The property extends to a wonderful backyard oasis. The outdoor space offers ample room for recreation and your landscaping aspirations. Located in a vibrant, family-friendly community near top schools, parks, shopping, and recreation. The unspoiled basement offers endless possibilities, a blank canvas, including the potential for multi-generational living quarters.48H irrevocable on all offers. (id:19720)
Property Details
| MLS® Number | X12197514 |
| Property Type | Single Family |
| Community Name | 7711 - Barrhaven - Half Moon Bay |
| Equipment Type | Water Heater - Gas |
| Parking Space Total | 6 |
| Rental Equipment Type | Water Heater - Gas |
Building
| Bathroom Total | 4 |
| Bedrooms Above Ground | 4 |
| Bedrooms Total | 4 |
| Age | 0 To 5 Years |
| Amenities | Fireplace(s), Separate Heating Controls |
| Appliances | Water Heater - Tankless, Dishwasher, Dryer, Garage Door Opener, Hood Fan, Storage Shed, Stove, Washer, Window Coverings, Refrigerator |
| Basement Development | Unfinished |
| Basement Type | N/a (unfinished) |
| Construction Style Attachment | Detached |
| Cooling Type | Central Air Conditioning |
| Exterior Finish | Brick, Stone |
| Fire Protection | Smoke Detectors |
| Fireplace Present | Yes |
| Fireplace Total | 2 |
| Foundation Type | Poured Concrete |
| Half Bath Total | 1 |
| Heating Fuel | Natural Gas |
| Heating Type | Forced Air |
| Stories Total | 2 |
| Size Interior | 3,000 - 3,500 Ft2 |
| Type | House |
| Utility Water | Municipal Water |
Parking
| Attached Garage | |
| Garage |
Land
| Acreage | No |
| Sewer | Sanitary Sewer |
| Size Frontage | 35 Ft ,6 In |
| Size Irregular | 35.5 Ft |
| Size Total Text | 35.5 Ft |
| Zoning Description | Residential |
Rooms
| Level | Type | Length | Width | Dimensions |
|---|---|---|---|---|
| Second Level | Bedroom 2 | 3.444 m | 3.352 m | 3.444 m x 3.352 m |
| Second Level | Bedroom 3 | 3.566 m | 3.048 m | 3.566 m x 3.048 m |
| Second Level | Bathroom | 1.554 m | 3.505 m | 1.554 m x 3.505 m |
| Second Level | Bedroom | 3.535 m | 3.23 m | 3.535 m x 3.23 m |
| Second Level | Bathroom | 1.255 m | 2.453 m | 1.255 m x 2.453 m |
| Second Level | Laundry Room | 1.837 m | 2.377 m | 1.837 m x 2.377 m |
| Second Level | Family Room | 5.791 m | 6.096 m | 5.791 m x 6.096 m |
| Second Level | Primary Bedroom | 4.876 m | 4.876 m | 4.876 m x 4.876 m |
| Second Level | Bathroom | 4.267 m | 2.438 m | 4.267 m x 2.438 m |
| Main Level | Office | 3.566 m | 2.7432 m | 3.566 m x 2.7432 m |
| Main Level | Dining Room | 3.566 m | 3.832 m | 3.566 m x 3.832 m |
| Main Level | Kitchen | 18.7 m | 2.468 m | 18.7 m x 2.468 m |
| Main Level | Eating Area | 5.699 m | 2.743 m | 5.699 m x 2.743 m |
| Main Level | Great Room | 5.273 m | 4.602 m | 5.273 m x 4.602 m |
| Main Level | Bathroom | 1.615 m | 1.25 m | 1.615 m x 1.25 m |
| Main Level | Mud Room | 1.75 m | 2.2 m | 1.75 m x 2.2 m |
Utilities
| Cable | Installed |
| Electricity | Installed |
| Sewer | Installed |
https://www.realtor.ca/real-estate/28419525/350-cloyne-crescent-ottawa-7711-barrhaven-half-moon-bay
Contact Us
Contact us for more information

Samira Shahbazian
Salesperson
www.ottawarealestate.com/
www.facebook.com/OttawaRealEstateRep/
610 Bronson Avenue
Ottawa, Ontario K1S 4E6
(613) 236-5959
(613) 236-1515
www.hallmarkottawa.com/

Maha Shahbazian
Salesperson
www.ottawarealestate.com/
610 Bronson Avenue
Ottawa, Ontario K1S 4E6
(613) 236-5959
(613) 236-1515
www.hallmarkottawa.com/


