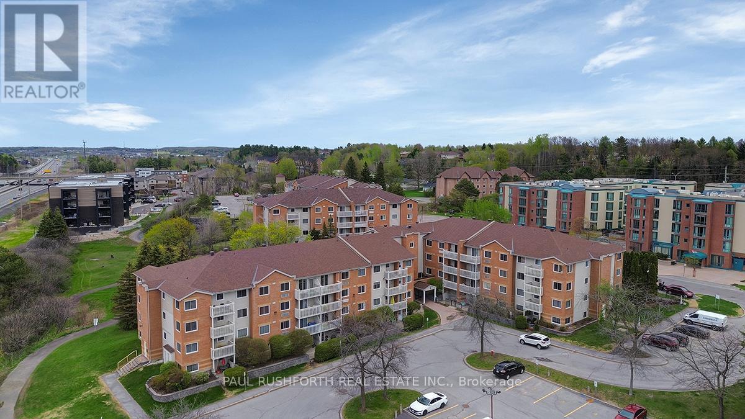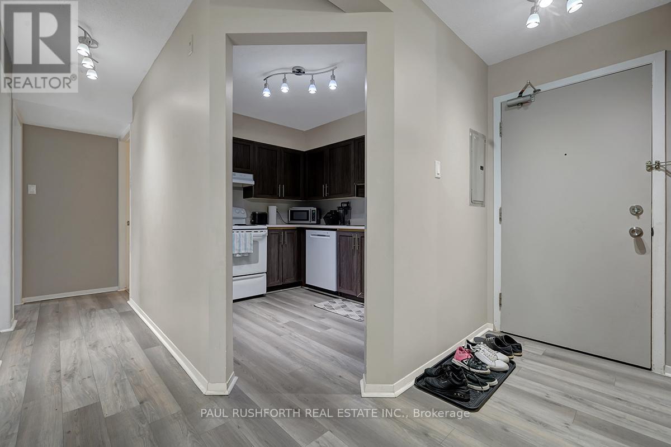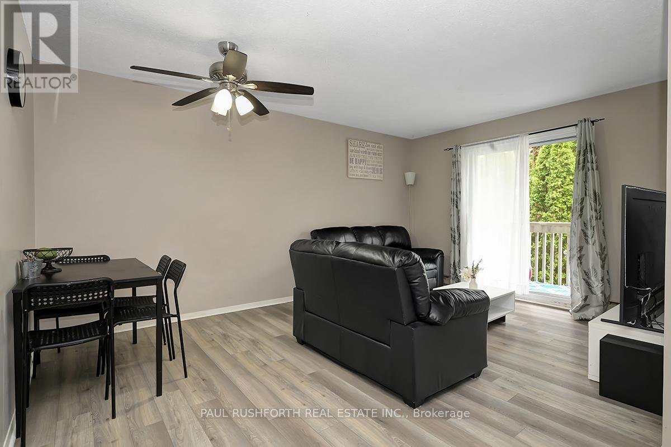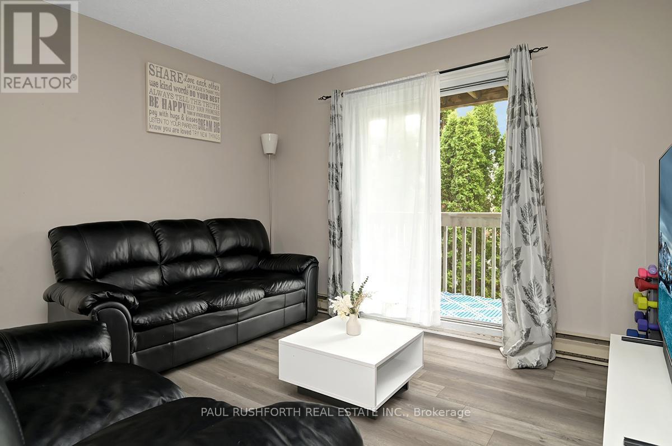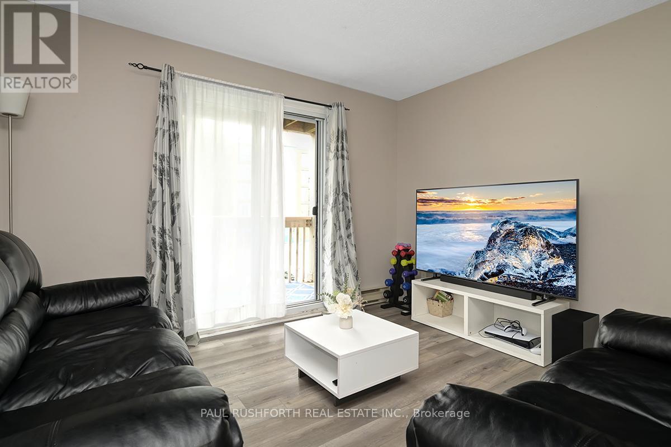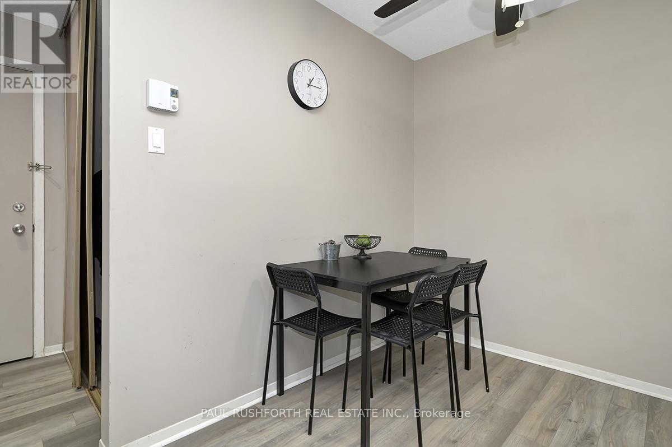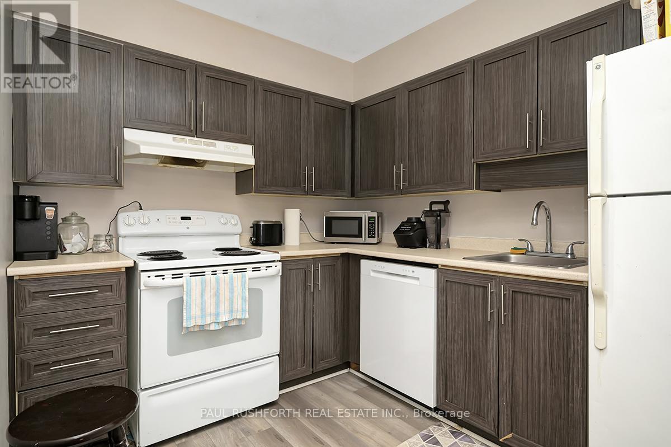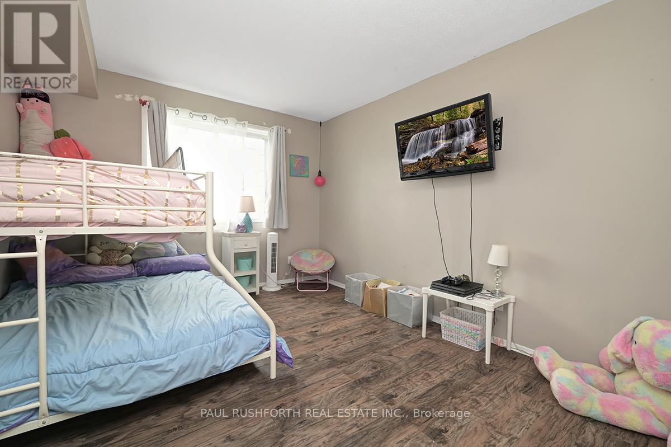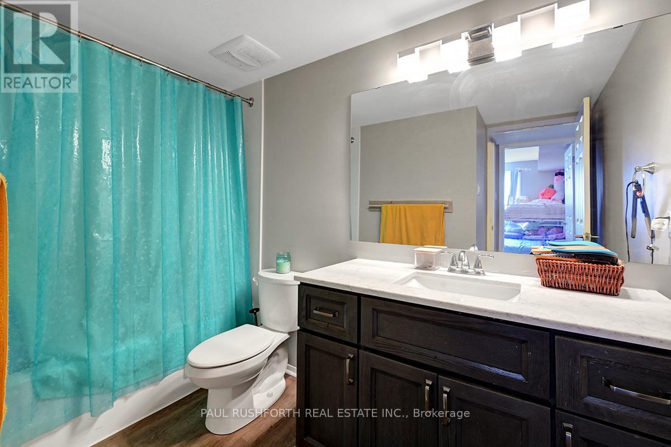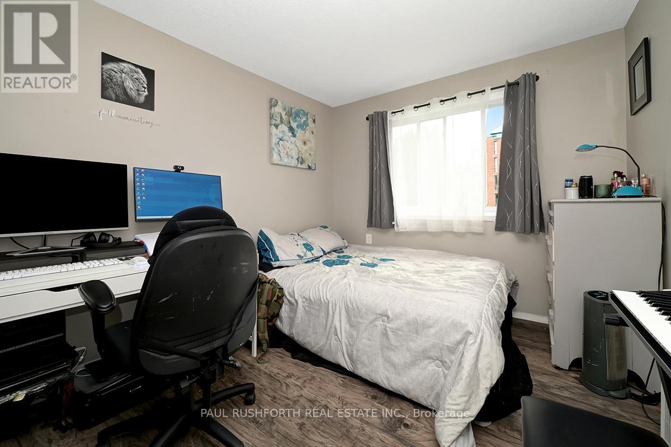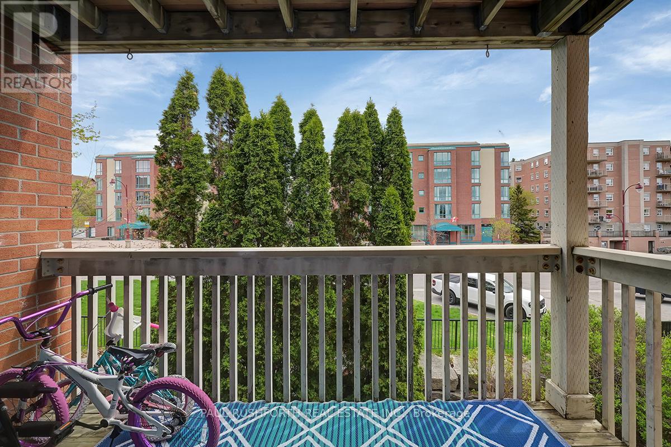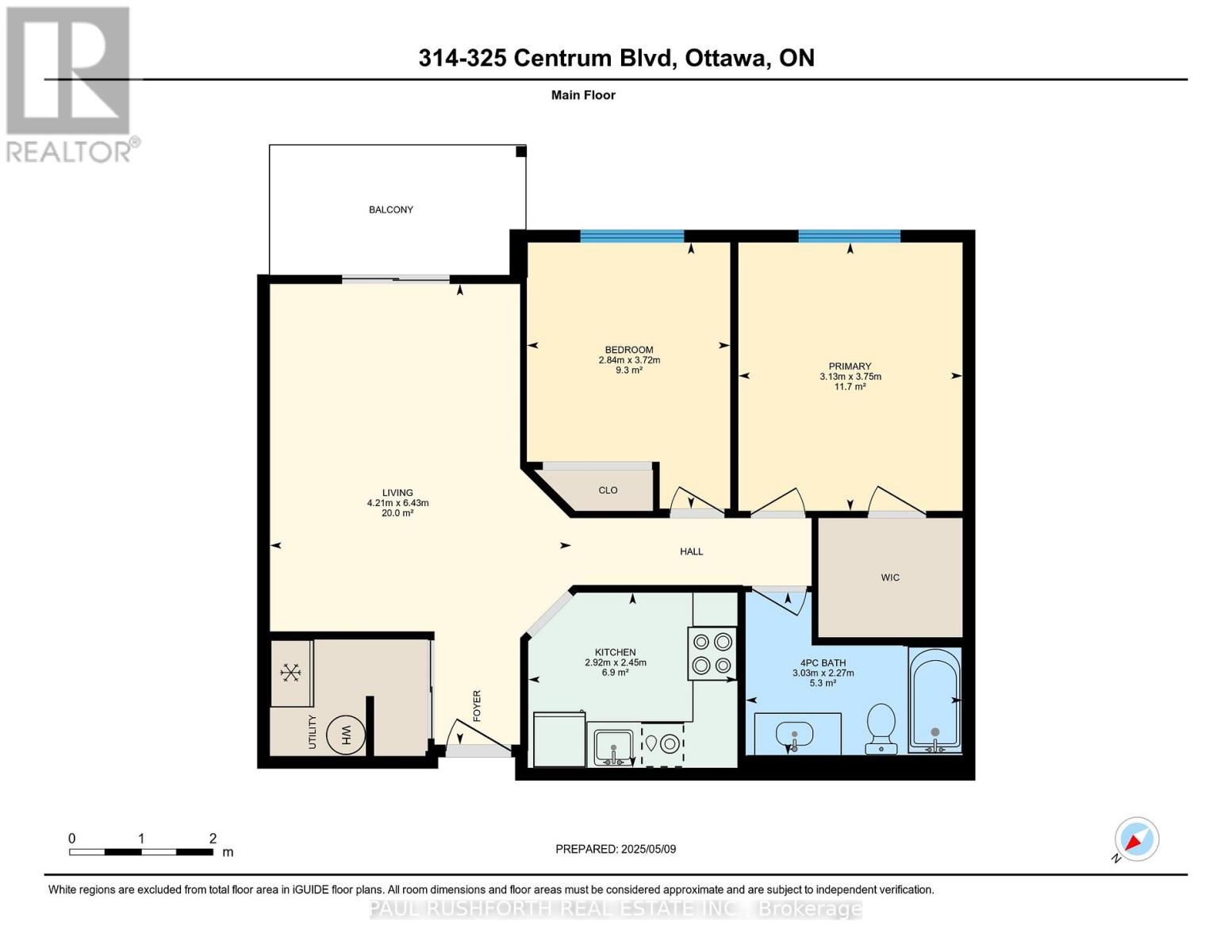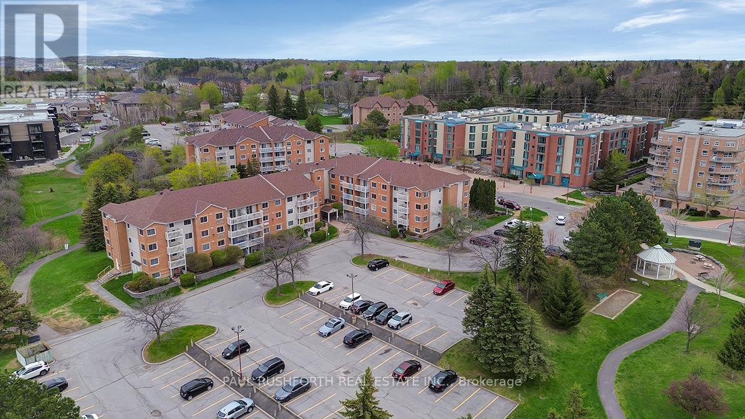314 - 325 Centrum Boulevard Ottawa, Ontario K1E 3W8
$284,900Maintenance, Water, Insurance, Common Area Maintenance
$473.86 Monthly
Maintenance, Water, Insurance, Common Area Maintenance
$473.86 MonthlyNestled in a sought-after neighbourhood, this well-maintained 2-bedroom condo offers the ideal blend of comfort, convenience, and value. Perfect for first-time home buyers looking to enter the market or savvy investors seeking a solid addition to their portfolio, this property checks all the boxes. Inside, you'll find a bright and functional layout featuring a spacious living and dining area, and two generously sized bedrooms. The unit has been thoughtfully cared for and offers move-in ready condition with neutral finishes throughout a perfect canvas to make your own. Located in a desirable, family-friendly community close to parks, schools, transit, and shopping, everything you need is just minutes from your doorstep. With low maintenance fees and strong rental potential, this is a smart and affordable option you wont want to miss. 24 hours irrevocable on all offers (id:19720)
Property Details
| MLS® Number | X12197980 |
| Property Type | Single Family |
| Community Name | 1102 - Bilberry Creek/Queenswood Heights |
| Community Features | Pet Restrictions |
| Features | Balcony |
| Parking Space Total | 1 |
Building
| Bathroom Total | 1 |
| Bedrooms Above Ground | 2 |
| Bedrooms Total | 2 |
| Appliances | Dishwasher, Hood Fan, Stove, Refrigerator |
| Exterior Finish | Brick, Vinyl Siding |
| Foundation Type | Poured Concrete |
| Heating Fuel | Electric |
| Heating Type | Baseboard Heaters |
| Size Interior | 700 - 799 Ft2 |
| Type | Apartment |
Parking
| No Garage |
Land
| Acreage | No |
Rooms
| Level | Type | Length | Width | Dimensions |
|---|---|---|---|---|
| Main Level | Bathroom | 2.27 m | 3.03 m | 2.27 m x 3.03 m |
| Main Level | Bedroom 2 | 3.72 m | 2.84 m | 3.72 m x 2.84 m |
| Main Level | Kitchen | 2.45 m | 2.92 m | 2.45 m x 2.92 m |
| Main Level | Living Room | 6.43 m | 4.21 m | 6.43 m x 4.21 m |
| Main Level | Primary Bedroom | 3.75 m | 3.13 m | 3.75 m x 3.13 m |
Contact Us
Contact us for more information

Paul Rushforth
Broker of Record
www.paulrushforth.com/
3002 St. Joseph Blvd.
Ottawa, Ontario K1E 1E2
(613) 590-9393
(613) 590-1313

Jonathan Hull
Salesperson
3002 St. Joseph Blvd.
Ottawa, Ontario K1E 1E2
(613) 590-9393
(613) 590-1313


