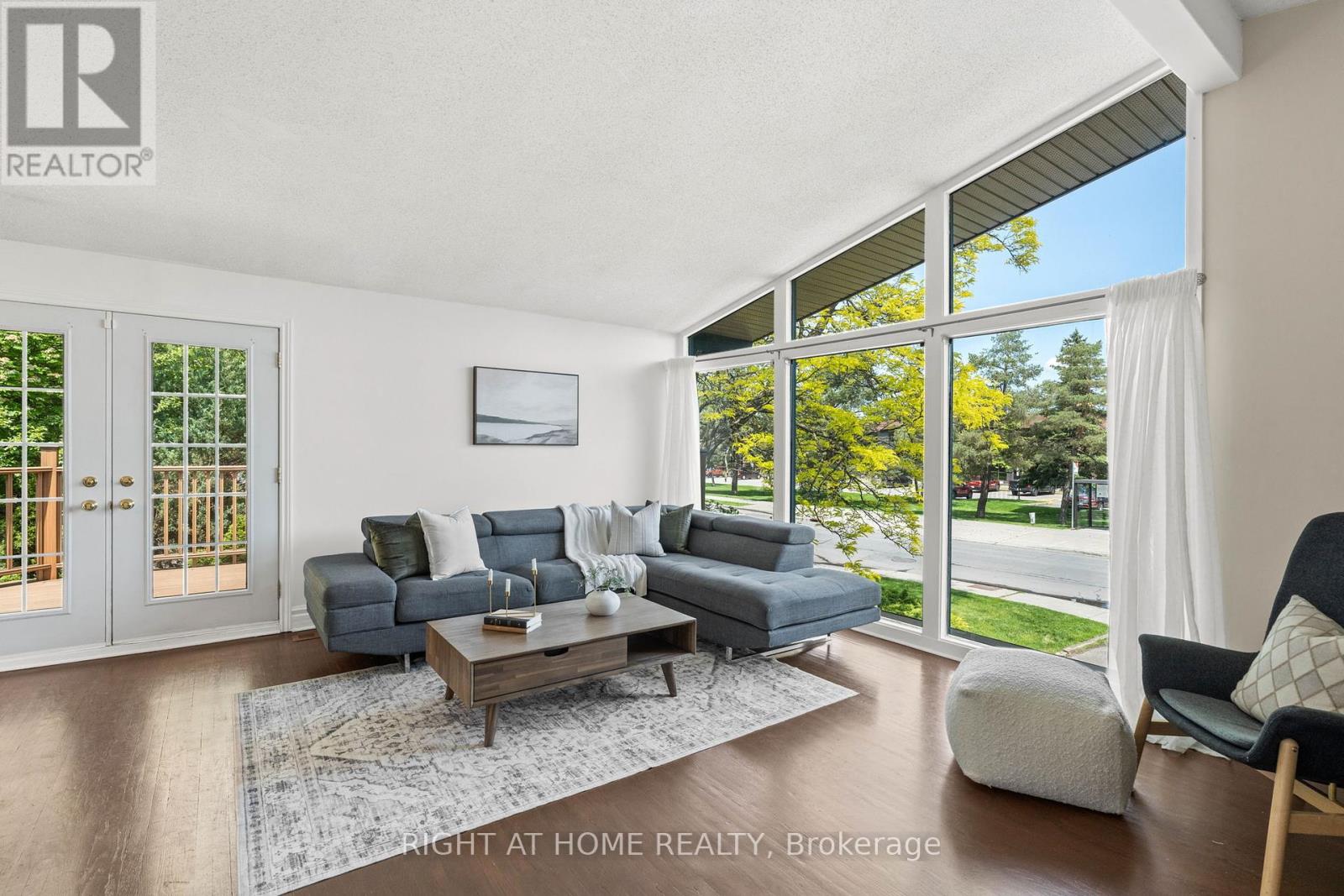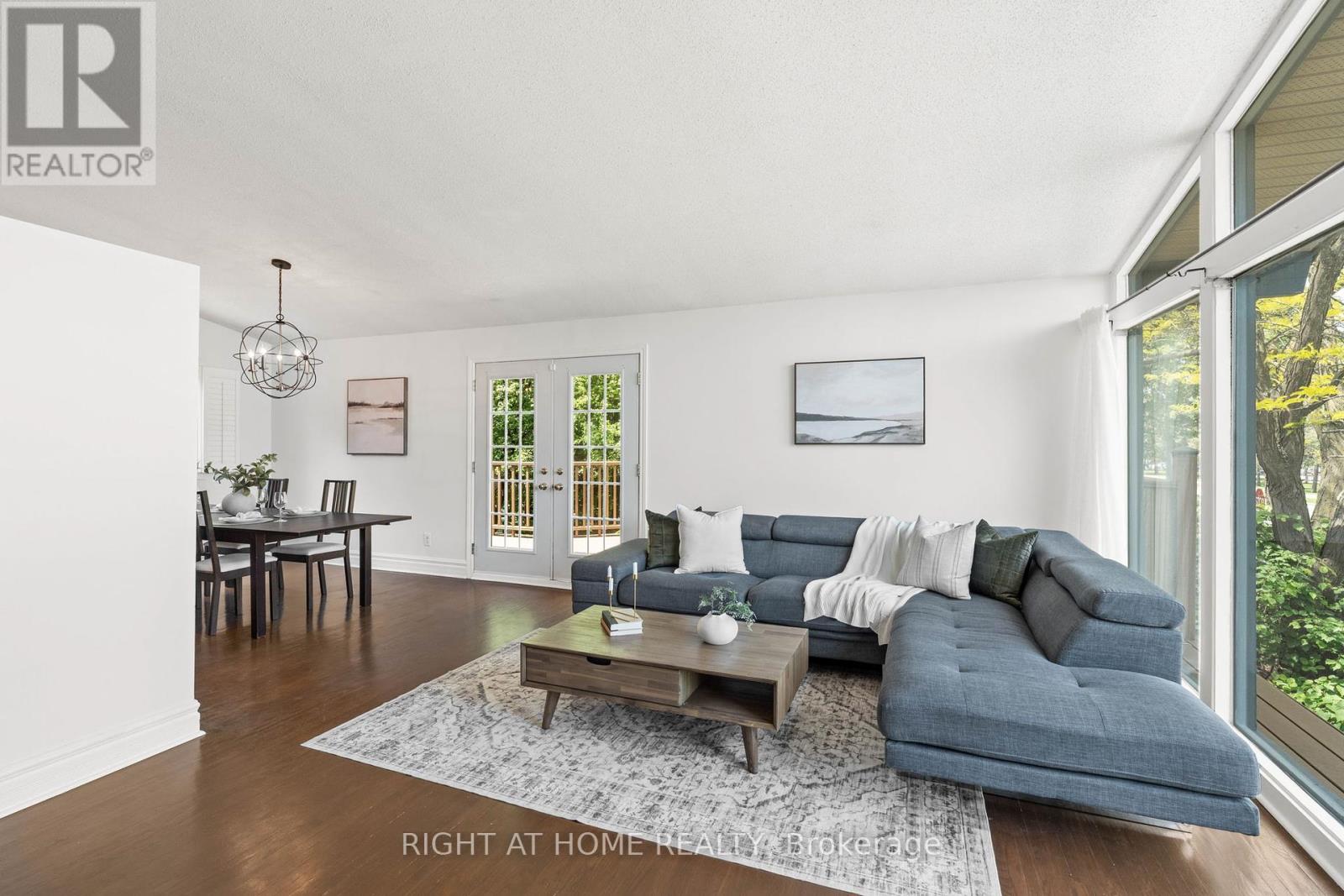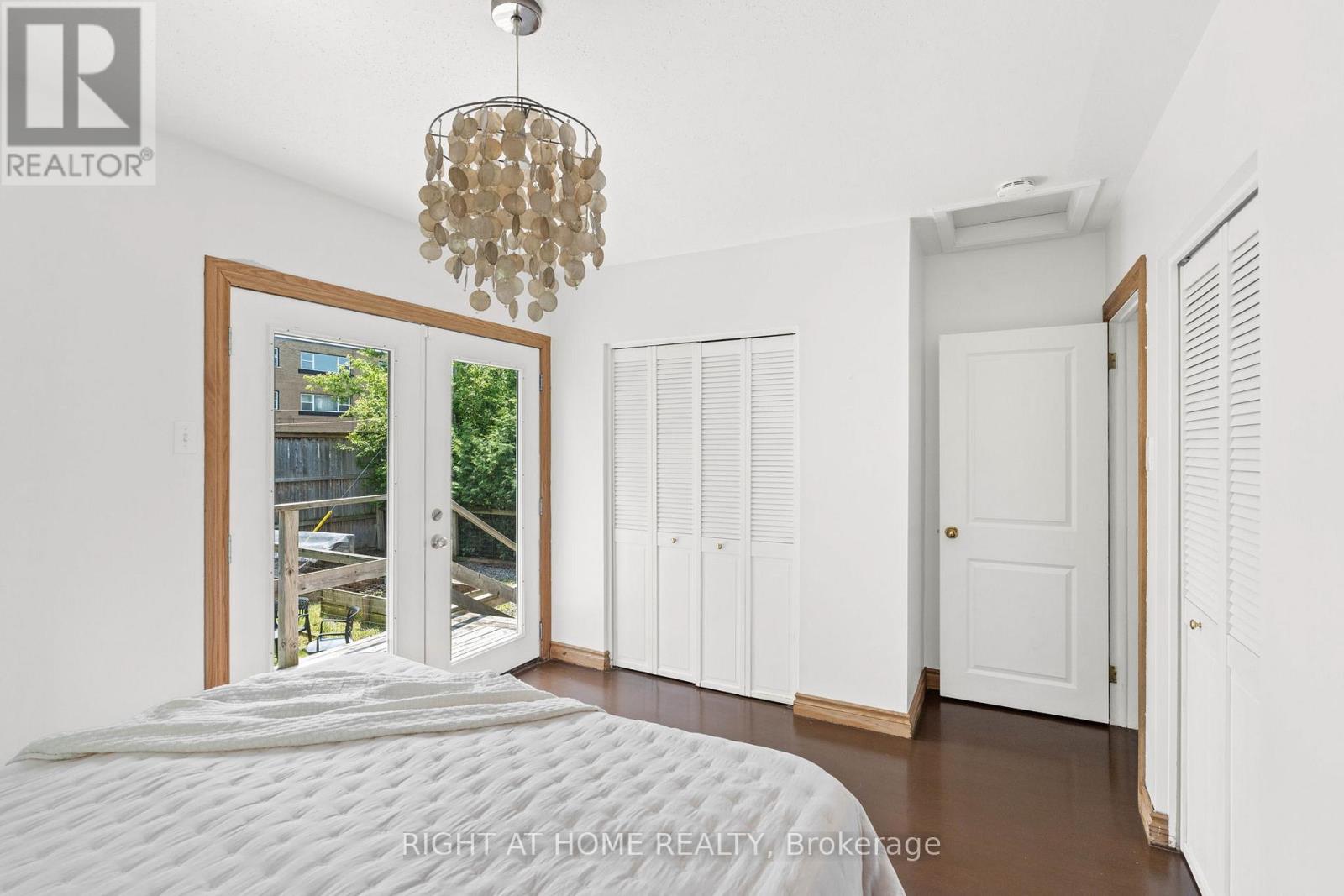690 Coronation Avenue Ottawa, Ontario K1G 0M6
$879,900
Welcome to 690 Coronation Avenue. A Rare Gem in a Prime Location! Thís beautiful, raised bungalow sits on a spacious corner lot in the sought-after neighbourhood of Riverview Park. The home and its expansive deck are surrounded by mature trees which offer a combination of character, beauty, and privacy. Inside, the main level features three bedrooms, including one with double doors that open directly to the large, fenced yard perfect for indoor-outdoor living. The primary suite is a peaceful haven, with a bay window framing treed views and an ensuite for added comfort. Cathedral ceilings and hardwood floors create a bright, open atmosphere in the living and dining areas. The kitchen blends timeless charm with modern functionality, featuring granite countertops, a gas range, pot filler, and upgraded appliances. The lower level is filled with natural light thanks to full-sized windows and offers a spacious family room, a kitchenette (bar) area, two additional bedrooms, and a full bathroom. This level also provides direct access to the double garage and adjoining secure storage shed ideal for all your gear and tools. Sustainability meets savings with a rooftop solar panel system that feeds energy back into the grid through Hydro Ottawa, generating $3,840.15 in 2024 alone an eco-friendly feature that pays you back. Located just a short walk from the Trainyards Shopping District, green spaces, VIA Rail station, CHEO, and The Ottawa Hospital, this home offers exceptional convenience in a tree-lined setting. Don't miss your chance to own this unique and energy-smart home-book. your private showing today! Don't miss the Video in Media link! (id:19720)
Open House
This property has open houses!
2:00 pm
Ends at:4:00 pm
Property Details
| MLS® Number | X12198977 |
| Property Type | Single Family |
| Community Name | 3602 - Riverview Park |
| Amenities Near By | Public Transit, Park |
| Parking Space Total | 6 |
Building
| Bathroom Total | 3 |
| Bedrooms Above Ground | 3 |
| Bedrooms Below Ground | 2 |
| Bedrooms Total | 5 |
| Amenities | Fireplace(s) |
| Appliances | Hot Tub, Dishwasher, Dryer, Oven, Stove, Washer, Refrigerator |
| Architectural Style | Bungalow |
| Basement Development | Finished |
| Basement Type | Full (finished) |
| Construction Style Attachment | Detached |
| Cooling Type | Central Air Conditioning |
| Exterior Finish | Wood, Brick |
| Fireplace Present | Yes |
| Fireplace Total | 1 |
| Foundation Type | Block |
| Half Bath Total | 1 |
| Heating Fuel | Natural Gas |
| Heating Type | Forced Air |
| Stories Total | 1 |
| Size Interior | 1,100 - 1,500 Ft2 |
| Type | House |
| Utility Water | Municipal Water |
Parking
| Attached Garage | |
| Garage | |
| Inside Entry |
Land
| Acreage | No |
| Land Amenities | Public Transit, Park |
| Sewer | Sanitary Sewer |
| Size Depth | 110 Ft |
| Size Frontage | 61 Ft |
| Size Irregular | 61 X 110 Ft |
| Size Total Text | 61 X 110 Ft |
| Zoning Description | Residential |
Rooms
| Level | Type | Length | Width | Dimensions |
|---|---|---|---|---|
| Lower Level | Recreational, Games Room | 6.22 m | 4.44 m | 6.22 m x 4.44 m |
| Lower Level | Bedroom | 3.04 m | 2.74 m | 3.04 m x 2.74 m |
| Lower Level | Bedroom | 3.04 m | 2.74 m | 3.04 m x 2.74 m |
| Lower Level | Bathroom | 1.79 m | 1.68 m | 1.79 m x 1.68 m |
| Lower Level | Laundry Room | 2.74 m | 2.74 m | 2.74 m x 2.74 m |
| Main Level | Living Room | 5.79 m | 4.26 m | 5.79 m x 4.26 m |
| Main Level | Dining Room | 3.65 m | 3.04 m | 3.65 m x 3.04 m |
| Main Level | Kitchen | 3.65 m | 4.57 m | 3.65 m x 4.57 m |
| Main Level | Bathroom | 2.7 m | 3.65 m | 2.7 m x 3.65 m |
| Main Level | Primary Bedroom | 3.47 m | 3.6 m | 3.47 m x 3.6 m |
| Main Level | Bathroom | 2.7 m | 3.65 m | 2.7 m x 3.65 m |
| Main Level | Bedroom | 3.53 m | 2.74 m | 3.53 m x 2.74 m |
| Main Level | Bedroom | 3.04 m | 3.96 m | 3.04 m x 3.96 m |
https://www.realtor.ca/real-estate/28422232/690-coronation-avenue-ottawa-3602-riverview-park
Contact Us
Contact us for more information

Lori Williams
Salesperson
www.ottawapropertygals.com/
14 Chamberlain Ave Suite 101
Ottawa, Ontario K1S 1V9
(613) 369-5199
(416) 391-0013
















































