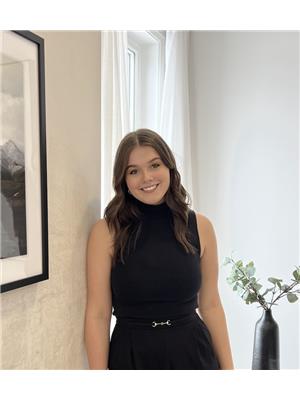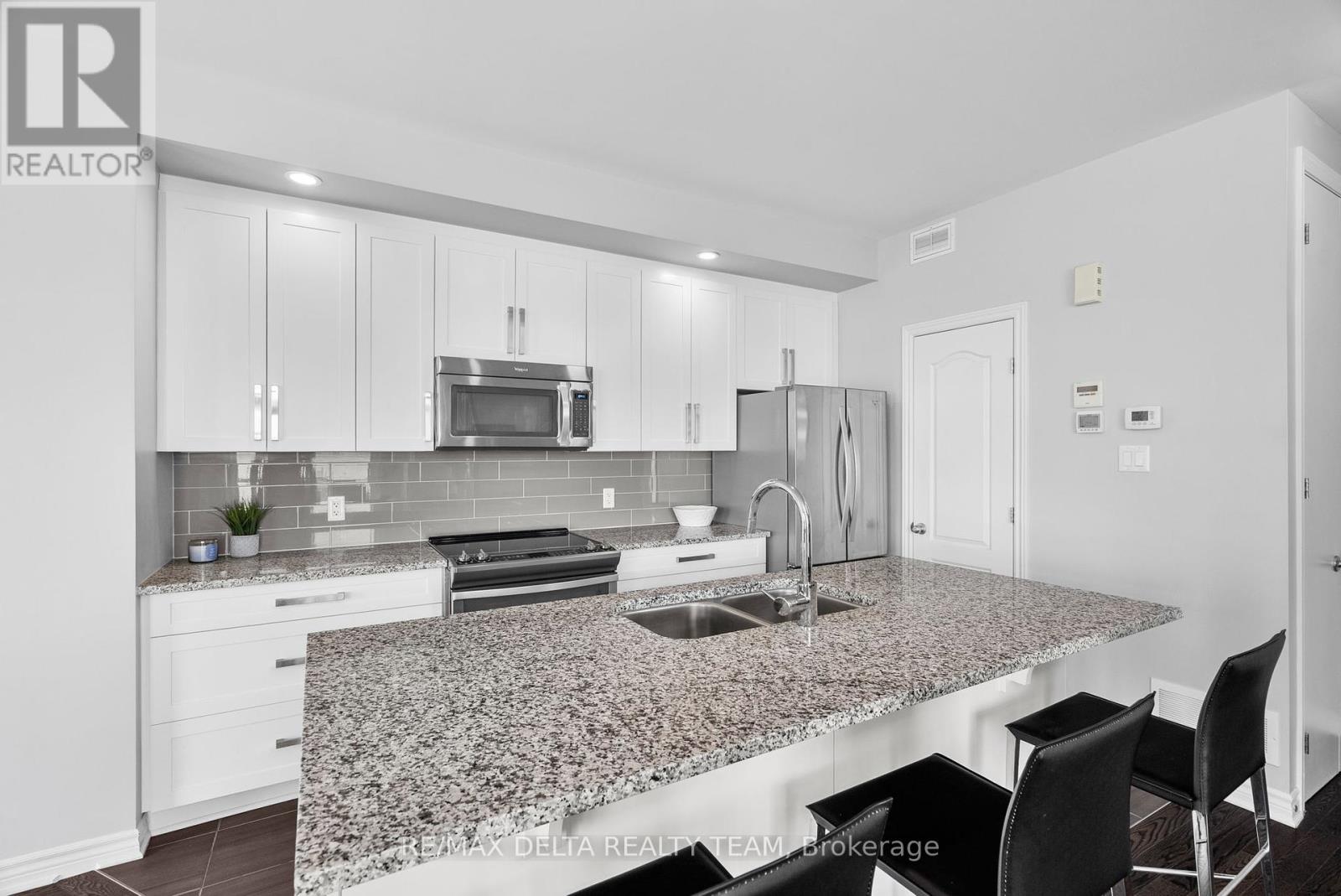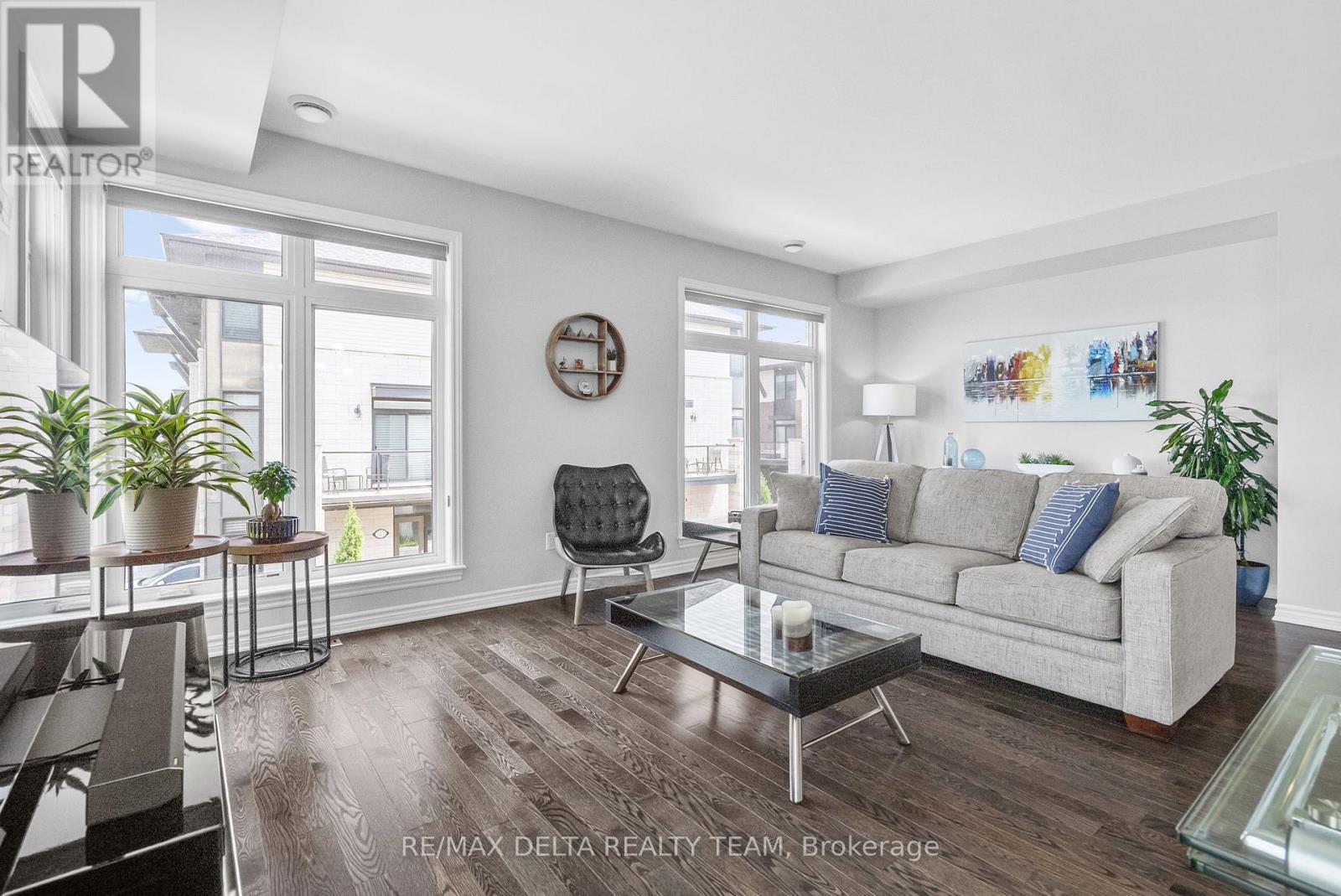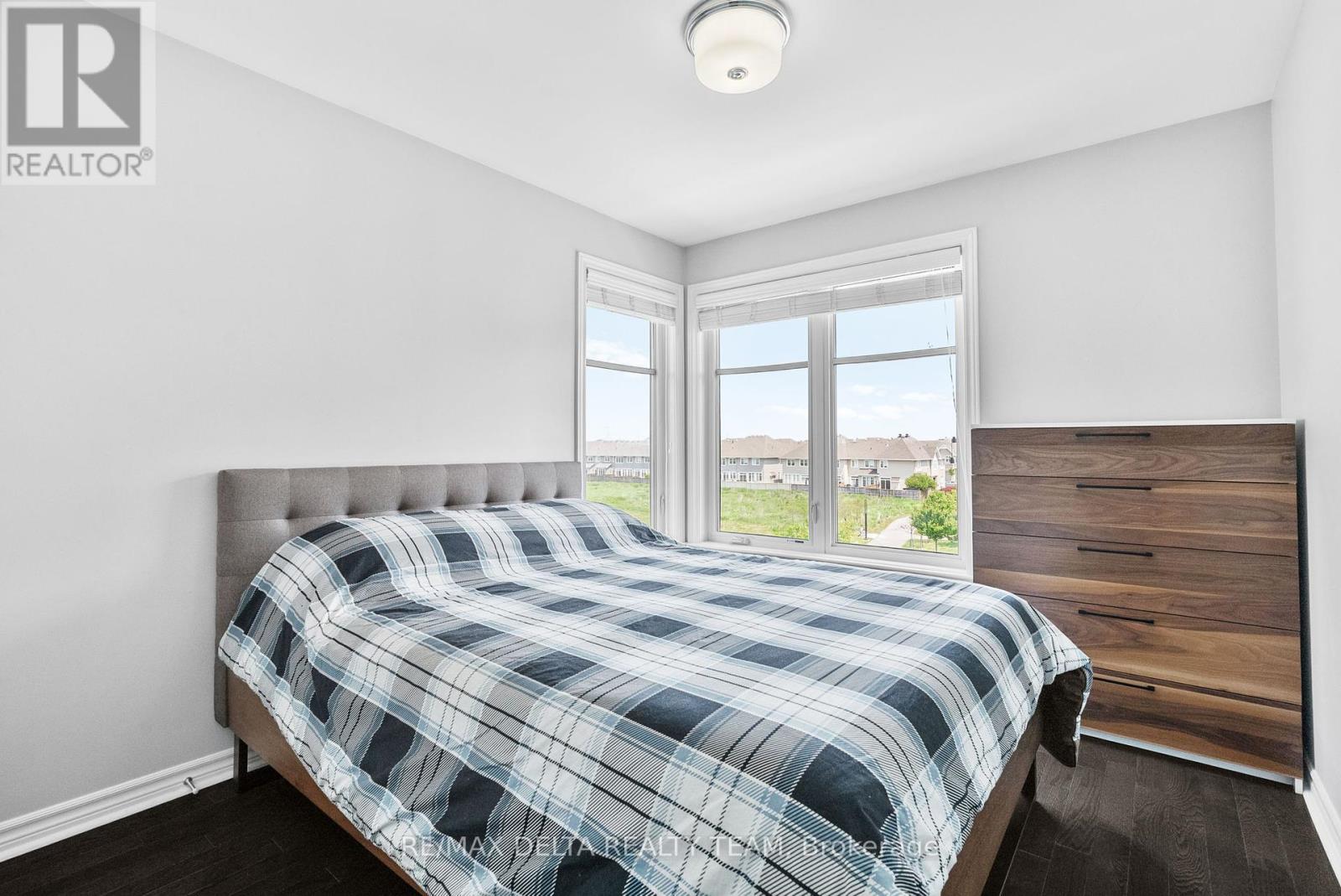529 Chaperal Private Ottawa, Ontario K4A 0Y2
$599,900
Welcome to 529 Chaperal Private a bright and modern 3-storey end-unit townhome in the heart of Avalon West. Ideally situated with no front neighbours and uninterrupted views of an open field, this home offers rare privacy and a peaceful natural backdrop from nearly every room. Step into an airy, light-filled living space with floor-to-ceiling windows, gleaming hardwood floors, and a sleek open-concept layout. The chef-inspired kitchen features quartz countertops, stainless steel appliances, a large island with breakfast bar, and a walk-in pantry. The main floor den provides a perfect space for a home office or quiet retreat. Upstairs, you'll find two generous bedrooms, both offering stunning views of the open field. The luxury main bathroom includes a soaker tub and glass shower, and the convenient upper-level laundry is outfitted with built-in cabinetry. Additional highlights include a basement ideal for storage and an attached garage with epoxy floors and custom shelving. Located close to parks, transit, shops, and schools, this beautifully maintained home offers low-maintenance living with exceptional privacy and style. (id:19720)
Property Details
| MLS® Number | X12199147 |
| Property Type | Single Family |
| Community Name | 1117 - Avalon West |
| Amenities Near By | Public Transit, Park |
| Parking Space Total | 2 |
Building
| Bathroom Total | 2 |
| Bedrooms Above Ground | 2 |
| Bedrooms Total | 2 |
| Appliances | Dishwasher, Dryer, Stove, Washer, Refrigerator |
| Basement Development | Unfinished |
| Basement Type | Full (unfinished) |
| Construction Style Attachment | Attached |
| Cooling Type | Central Air Conditioning, Air Exchanger |
| Exterior Finish | Concrete, Stone |
| Foundation Type | Concrete |
| Half Bath Total | 1 |
| Heating Fuel | Natural Gas |
| Heating Type | Forced Air |
| Stories Total | 3 |
| Size Interior | 1,500 - 2,000 Ft2 |
| Type | Row / Townhouse |
| Utility Water | Municipal Water |
Parking
| Attached Garage | |
| Garage | |
| Inside Entry |
Land
| Acreage | No |
| Land Amenities | Public Transit, Park |
| Sewer | Sanitary Sewer |
| Size Depth | 28 Ft |
| Size Frontage | 26 Ft ,3 In |
| Size Irregular | 26.3 X 28 Ft ; 0 |
| Size Total Text | 26.3 X 28 Ft ; 0 |
| Zoning Description | Residential |
Rooms
| Level | Type | Length | Width | Dimensions |
|---|---|---|---|---|
| Second Level | Dining Room | 3.65 m | 2.38 m | 3.65 m x 2.38 m |
| Second Level | Living Room | 6.29 m | 3.47 m | 6.29 m x 3.47 m |
| Second Level | Kitchen | 2.64 m | 3.65 m | 2.64 m x 3.65 m |
| Third Level | Laundry Room | Measurements not available | ||
| Third Level | Primary Bedroom | 3.63 m | 3.75 m | 3.63 m x 3.75 m |
| Third Level | Bedroom | 3.17 m | 2.81 m | 3.17 m x 2.81 m |
| Third Level | Bathroom | Measurements not available | ||
| Third Level | Other | Measurements not available | ||
| Basement | Other | Measurements not available | ||
| Main Level | Den | 2.84 m | 2.33 m | 2.84 m x 2.33 m |
| Main Level | Bathroom | Measurements not available |
Utilities
| Electricity | Installed |
https://www.realtor.ca/real-estate/28422242/529-chaperal-private-ottawa-1117-avalon-west
Contact Us
Contact us for more information

Marc Evans
Broker
theevansrealestategroup.com/
2316 St. Joseph Blvd.
Ottawa, Ontario K1C 1E8
(613) 830-0000
(613) 830-0080
Maicy Yaacoub
Salesperson
2316 St. Joseph Blvd.
Ottawa, Ontario K1C 1E8
(613) 830-0000
(613) 830-0080

Sydney Moke
Salesperson
theevansrealestategroup.com/
2316 St. Joseph Blvd.
Ottawa, Ontario K1C 1E8
(613) 830-0000
(613) 830-0080



































