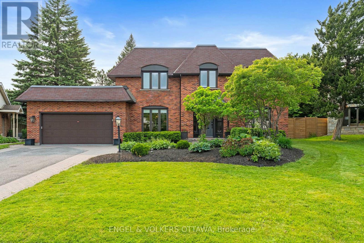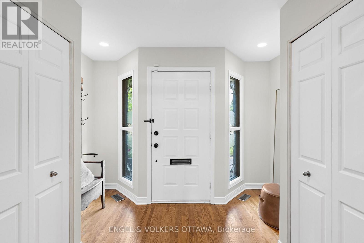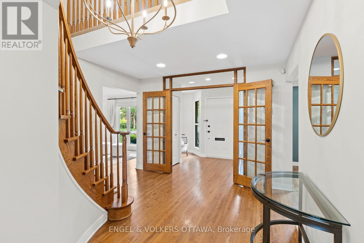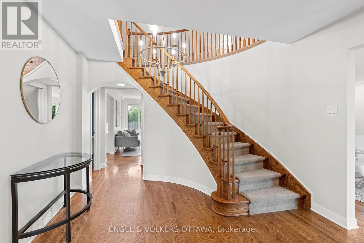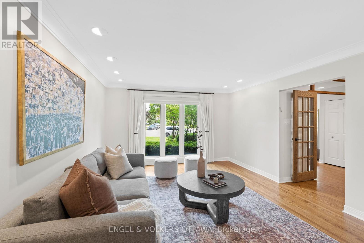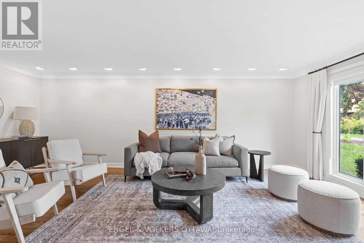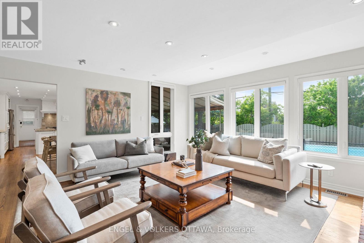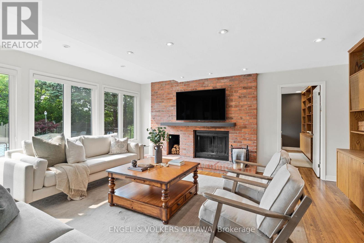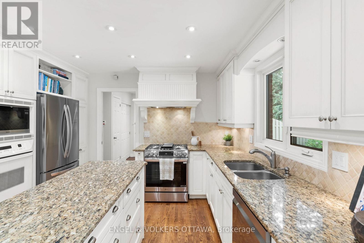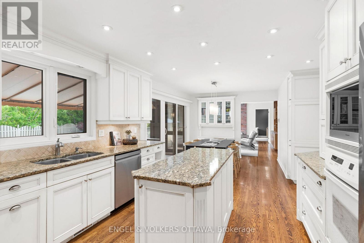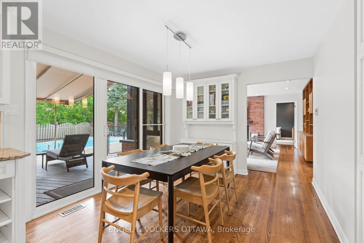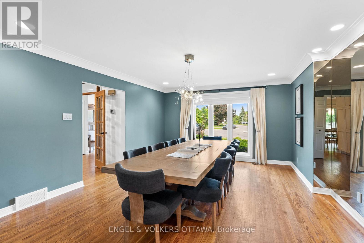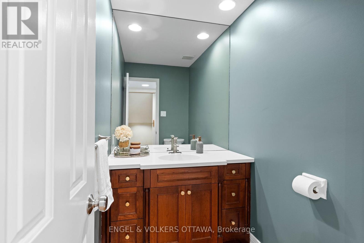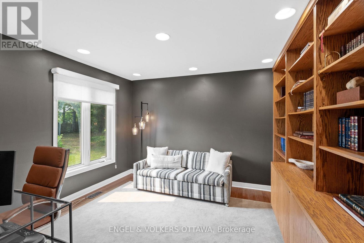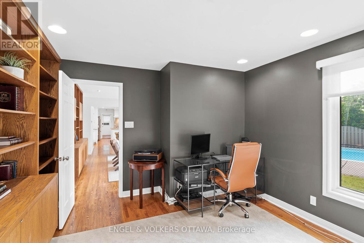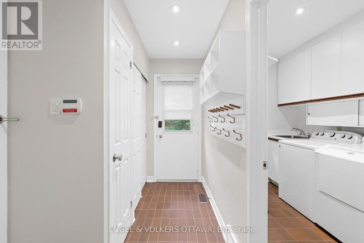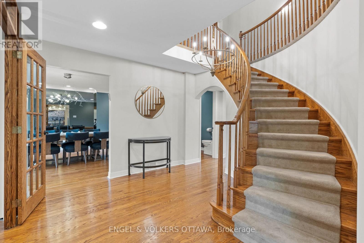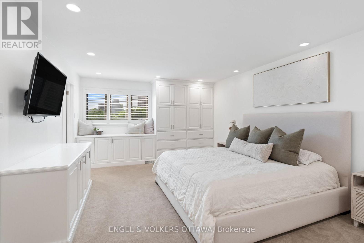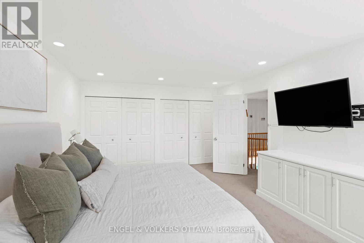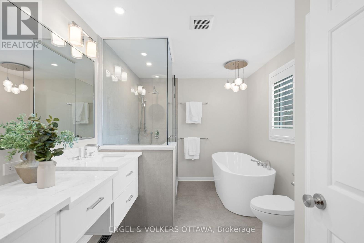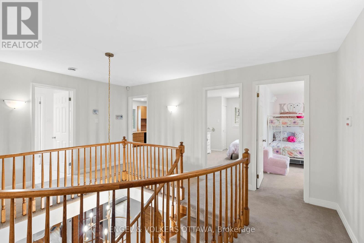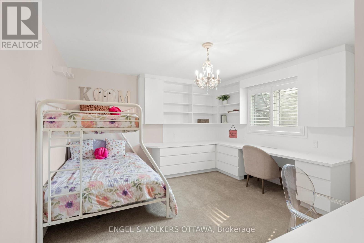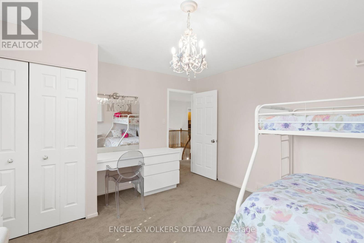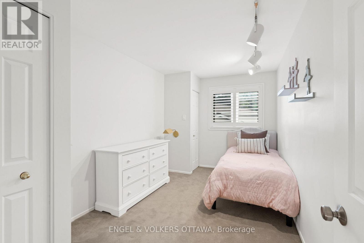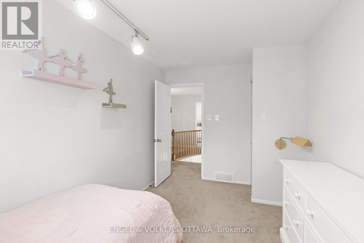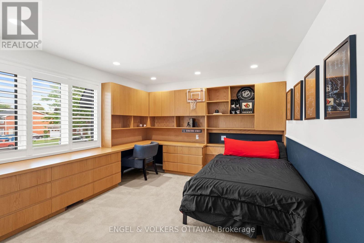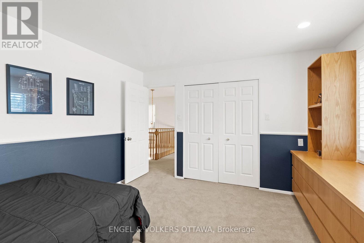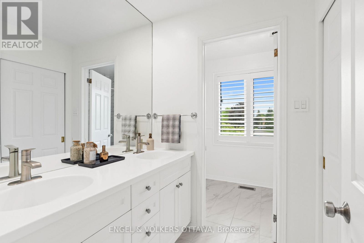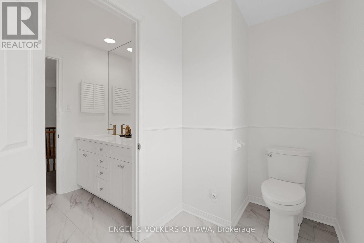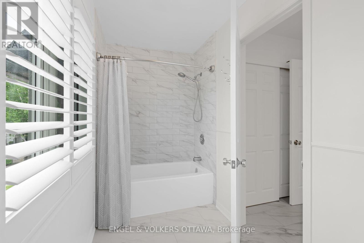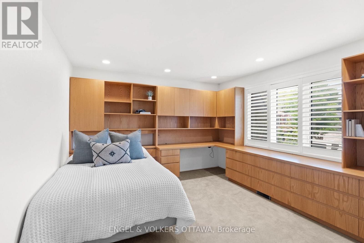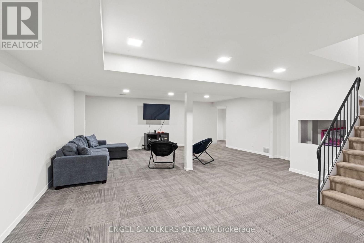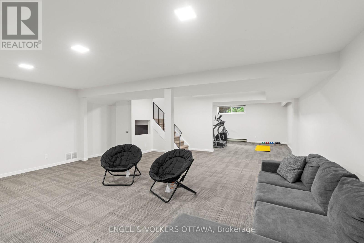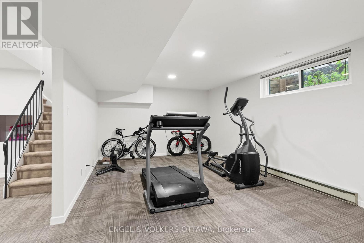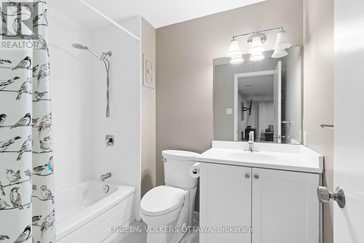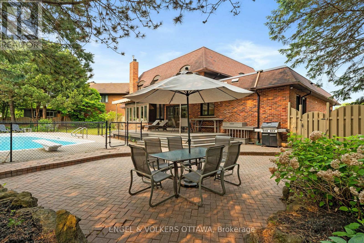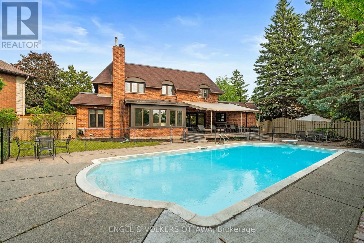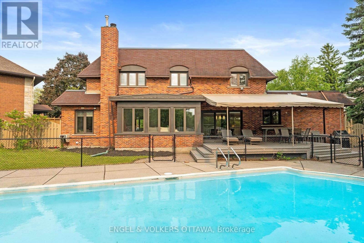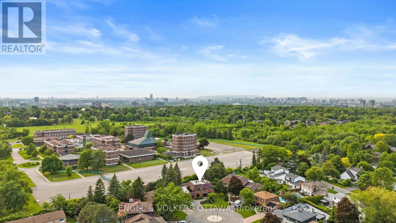20 Garand Place Ottawa, Ontario K1H 8M1
$2,200,000
Impeccably maintained and thoughtfully updated, this spacious 5-bedroom family home offers a well-designed layout, blending everyday function with timeless style. Set at the end of a quiet court, this elegant residence features generous living space across all levels, ideal for todays modern family. Inside, you'll find rich hardwood flooring, a grand formal dining room, an elegant living room, and a warm, inviting family room with a classic wood-burning fireplace perfect for relaxed evenings at home. The expansive eat-in kitchen is finished with granite countertops, a gas stove, and ample cabinetry, with direct access to the backyard for easy entertaining. A main floor office provides a quiet workspace, and the mudroom with main floor laundry adds everyday convenience. Upstairs, the oversized primary suite offers a luxurious retreat with a brand-new, spa-inspired ensuite, while the remaining bedrooms are bright, spacious, and ideal for growing families. The fully finished basement features a large recreation room, an additional bedroom and full bathroom, plus flexible space for a home gym, hobby area, or playroom. Outdoors, enjoy the warmer months in your private, fully fenced backyard, complete with a separately enclosed in-ground pool a perfect summer escape for both fun and relaxation. With a double-car garage, tasteful updates throughout, and exceptional curb appeal, this move-in ready home delivers comfort, style, and space in one of the areas most desirable settings. Just minutes from CHEO, The Ottawa General Hospital, parks, schools, and everyday conveniences. (id:19720)
Property Details
| MLS® Number | X12199326 |
| Property Type | Single Family |
| Community Name | 3609 - Guildwood Estates - Urbandale Acres |
| Parking Space Total | 6 |
| Pool Type | Inground Pool |
| Structure | Deck |
Building
| Bathroom Total | 4 |
| Bedrooms Above Ground | 5 |
| Bedrooms Below Ground | 1 |
| Bedrooms Total | 6 |
| Amenities | Fireplace(s) |
| Appliances | Garage Door Opener Remote(s), Oven - Built-in, Dishwasher, Dryer, Freezer, Hood Fan, Oven, Stove, Washer, Refrigerator |
| Basement Development | Finished |
| Basement Type | Full (finished) |
| Construction Style Attachment | Detached |
| Cooling Type | Central Air Conditioning |
| Exterior Finish | Brick |
| Fireplace Present | Yes |
| Fireplace Total | 1 |
| Flooring Type | Carpeted, Hardwood, Tile |
| Foundation Type | Poured Concrete |
| Half Bath Total | 1 |
| Heating Fuel | Natural Gas |
| Heating Type | Forced Air |
| Stories Total | 2 |
| Size Interior | 3,000 - 3,500 Ft2 |
| Type | House |
| Utility Water | Municipal Water |
Parking
| Attached Garage | |
| Inside Entry |
Land
| Acreage | No |
| Sewer | Sanitary Sewer |
| Size Depth | 101 Ft |
| Size Frontage | 47 Ft |
| Size Irregular | 47 X 101 Ft |
| Size Total Text | 47 X 101 Ft |
Rooms
| Level | Type | Length | Width | Dimensions |
|---|---|---|---|---|
| Second Level | Primary Bedroom | 6.02 m | 3.88 m | 6.02 m x 3.88 m |
| Second Level | Bathroom | 3.77 m | 2.64 m | 3.77 m x 2.64 m |
| Second Level | Bedroom 2 | 4.18 m | 4.09 m | 4.18 m x 4.09 m |
| Second Level | Bedroom 3 | 4.18 m | 2.54 m | 4.18 m x 2.54 m |
| Second Level | Bedroom 4 | 4.18 m | 3.68 m | 4.18 m x 3.68 m |
| Second Level | Bathroom | 5.11 m | 2.96 m | 5.11 m x 2.96 m |
| Second Level | Bedroom 5 | 3.88 m | 3.5 m | 3.88 m x 3.5 m |
| Basement | Recreational, Games Room | 11.53 m | 6.51 m | 11.53 m x 6.51 m |
| Basement | Bedroom | 5.06 m | 3.4 m | 5.06 m x 3.4 m |
| Basement | Bathroom | 2.42 m | 1.87 m | 2.42 m x 1.87 m |
| Main Level | Foyer | 3.51 m | 2.08 m | 3.51 m x 2.08 m |
| Main Level | Living Room | 6.51 m | 3.99 m | 6.51 m x 3.99 m |
| Main Level | Dining Room | 5.5 m | 4.54 m | 5.5 m x 4.54 m |
| Main Level | Office | 3.91 m | 3.9 m | 3.91 m x 3.9 m |
| Main Level | Family Room | 5.51 m | 4.86 m | 5.51 m x 4.86 m |
| Main Level | Kitchen | 4.91 m | 4.58 m | 4.91 m x 4.58 m |
| Main Level | Eating Area | 4.91 m | 2.82 m | 4.91 m x 2.82 m |
| Main Level | Bathroom | 2.02 m | 1.62 m | 2.02 m x 1.62 m |
| Main Level | Laundry Room | 3.06 m | 1.78 m | 3.06 m x 1.78 m |
| Main Level | Mud Room | 3.06 m | 1.95 m | 3.06 m x 1.95 m |
Contact Us
Contact us for more information
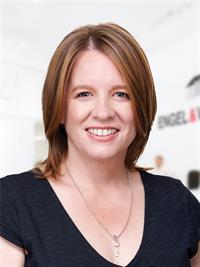
Michelle Kupe
Salesperson
www.michellekupe.evrealestate.com/
www.facebook.com/michellekuperealestate
1433 Wellington St W Unit 113
Ottawa, Ontario K1Y 2X4
(613) 422-8688
(613) 422-6200
ottawacentral.evrealestate.com/

Rob Thurgur
Salesperson
www.facebook.com/profile.php?id=1005281760
1433 Wellington St W Unit 113
Ottawa, Ontario K1Y 2X4
(613) 422-8688
(613) 422-6200
ottawacentral.evrealestate.com/


