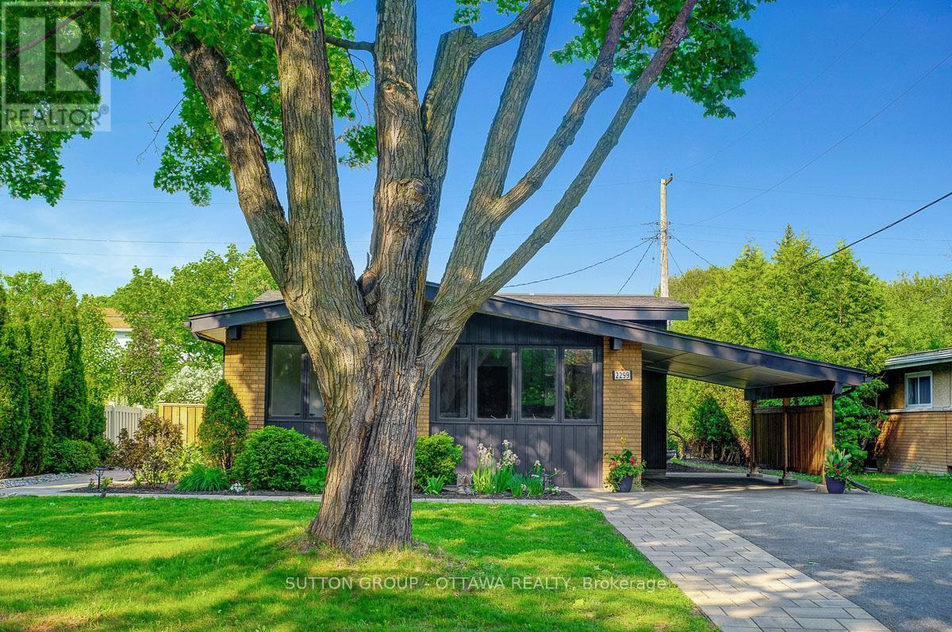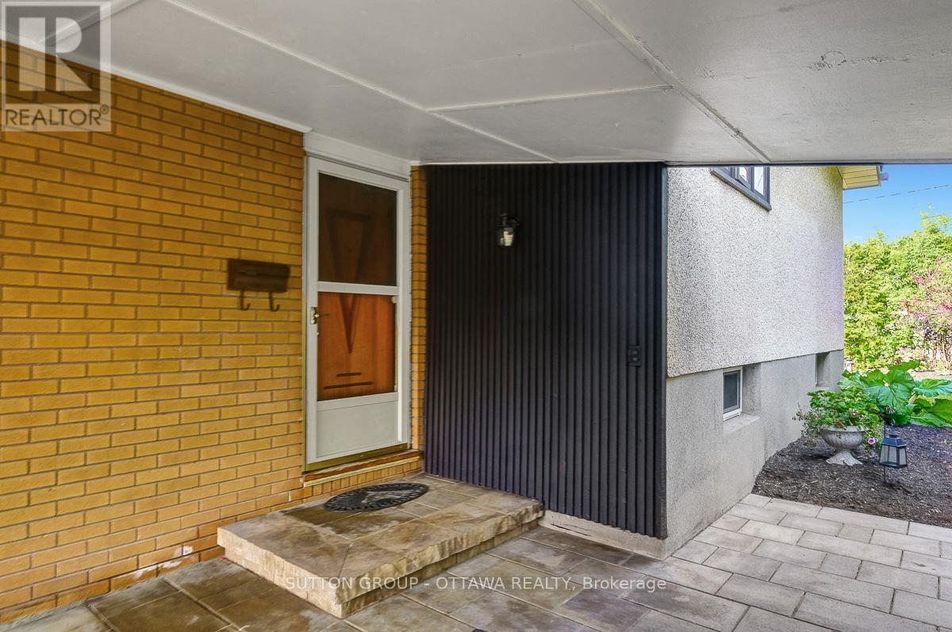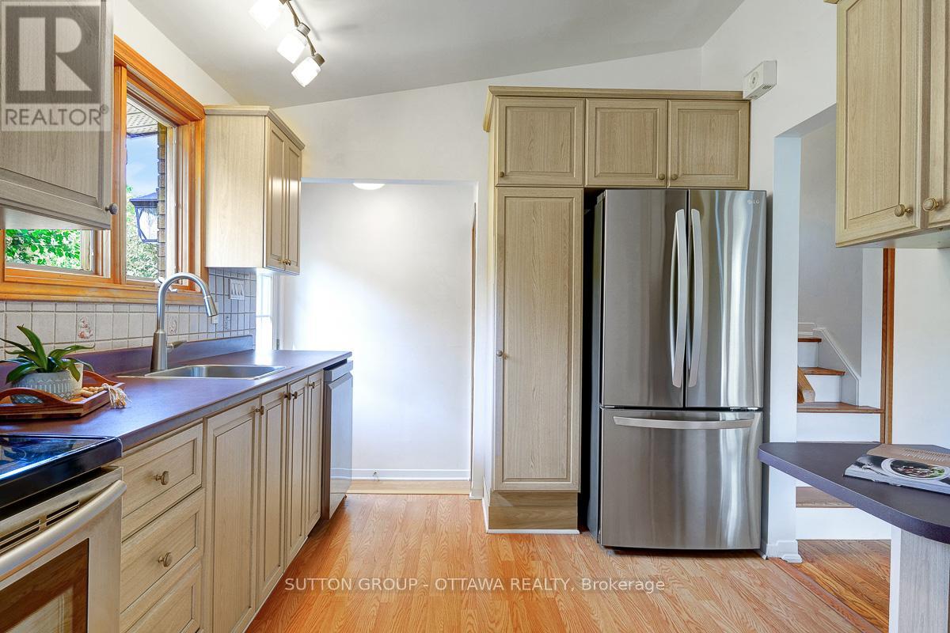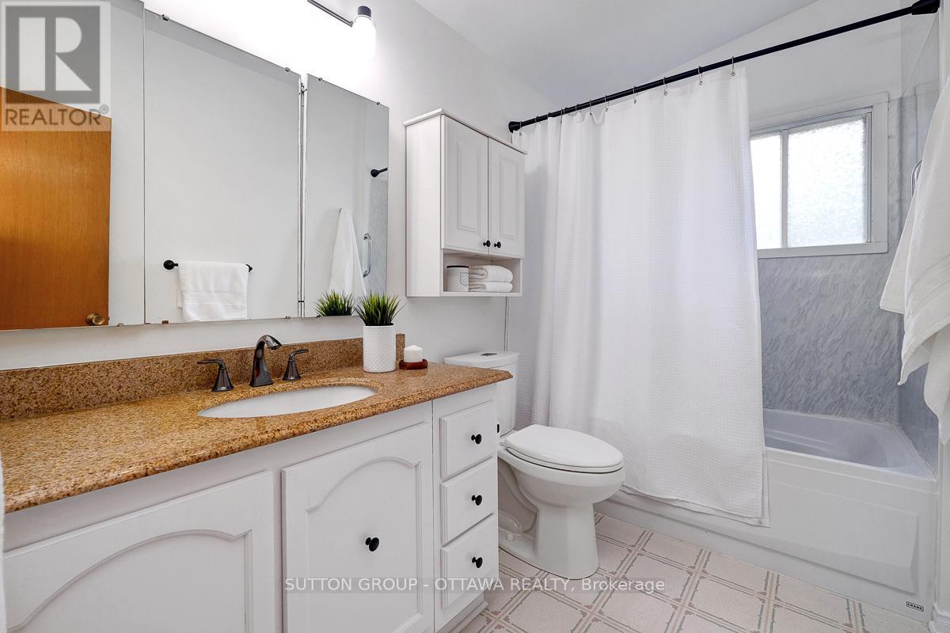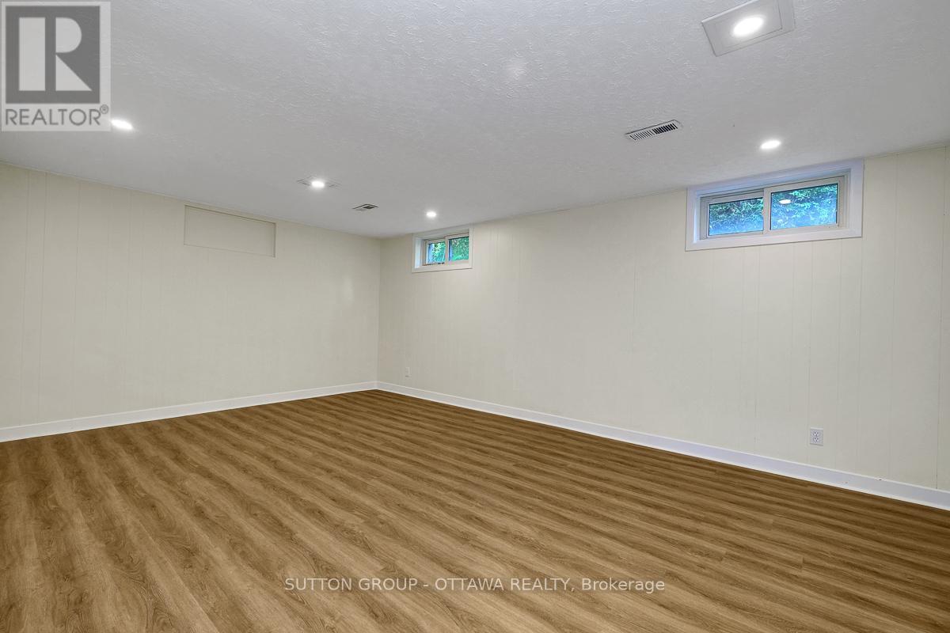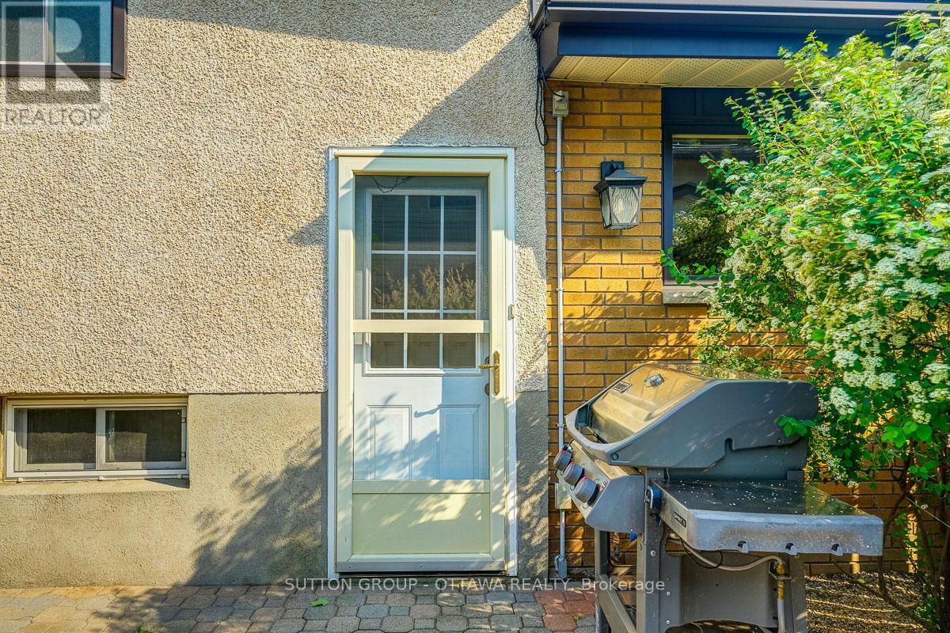2299 Crane Street Ottawa, Ontario K1G 3C6
$699,900
Charming mid-century modern split-level home in popular Elmvale Acres! Sitting on a quiet family friendly street with amazing curb appeal and a big backyard this is a fantastic place to put down roots. Completely carpet-free and freshly painted inside and out. Walk into a bright and airy main living area with a wall of windows, large living room, dedicated dining space and a well appointed kitchen with plenty of storage and counter space. The upper level offers three good sized bedrooms and the updated family bathroom. Lower level finished family room + laundry room and ample storage space. Side door entrance offers future in-law suite potential. Rarely offered carport + oversized driveway means side by side parking with lots of extra space. Private backyard with a lovely side yard interlock patio off the kitchen for easy BBQing. Sitting in the boundary for amazing schools (Canterbury HS) walking distance to parks, splash pad & wading pool, Canterbury Rec Center, cafes, groceries, restaurants + easy access to Hwy 417 for your commute, this is an unbeatable location. Quick possession available. (id:19720)
Property Details
| MLS® Number | X12199235 |
| Property Type | Single Family |
| Community Name | 3703 - Elmvale Acres/Urbandale |
| Equipment Type | Water Heater |
| Parking Space Total | 5 |
| Rental Equipment Type | Water Heater |
Building
| Bathroom Total | 1 |
| Bedrooms Above Ground | 3 |
| Bedrooms Total | 3 |
| Appliances | Dishwasher, Hood Fan, Stove, Refrigerator |
| Basement Development | Partially Finished |
| Basement Type | N/a (partially Finished) |
| Construction Style Attachment | Detached |
| Construction Style Split Level | Backsplit |
| Cooling Type | Central Air Conditioning |
| Exterior Finish | Brick, Wood |
| Foundation Type | Block |
| Heating Fuel | Natural Gas |
| Heating Type | Forced Air |
| Size Interior | 1,100 - 1,500 Ft2 |
| Type | House |
| Utility Water | Municipal Water |
Parking
| Carport | |
| No Garage |
Land
| Acreage | No |
| Sewer | Sanitary Sewer |
| Size Depth | 100 Ft |
| Size Frontage | 50 Ft |
| Size Irregular | 50 X 100 Ft |
| Size Total Text | 50 X 100 Ft |
Rooms
| Level | Type | Length | Width | Dimensions |
|---|---|---|---|---|
| Basement | Family Room | 6.07 m | 3.84 m | 6.07 m x 3.84 m |
| Basement | Utility Room | 2.59 m | 4.57 m | 2.59 m x 4.57 m |
| Main Level | Living Room | 4.95 m | 3.28 m | 4.95 m x 3.28 m |
| Main Level | Dining Room | 2.87 m | 2.67 m | 2.87 m x 2.67 m |
| Main Level | Kitchen | 3.25 m | 2.74 m | 3.25 m x 2.74 m |
| Upper Level | Primary Bedroom | 3.25 m | 3.89 m | 3.25 m x 3.89 m |
| Upper Level | Bedroom 2 | 3.25 m | 3.48 m | 3.25 m x 3.48 m |
| Upper Level | Bedroom 3 | 3.05 m | 2.82 m | 3.05 m x 2.82 m |
https://www.realtor.ca/real-estate/28422587/2299-crane-street-ottawa-3703-elmvale-acresurbandale
Contact Us
Contact us for more information

Meaghan Kleinsteuber
Salesperson
www.meaghanottawahomes.com/
300 Richmond Rd Unit 400
Ottawa, Ontario K1Z 6X6
(613) 744-5000
(343) 545-0004
suttonottawa.ca/





