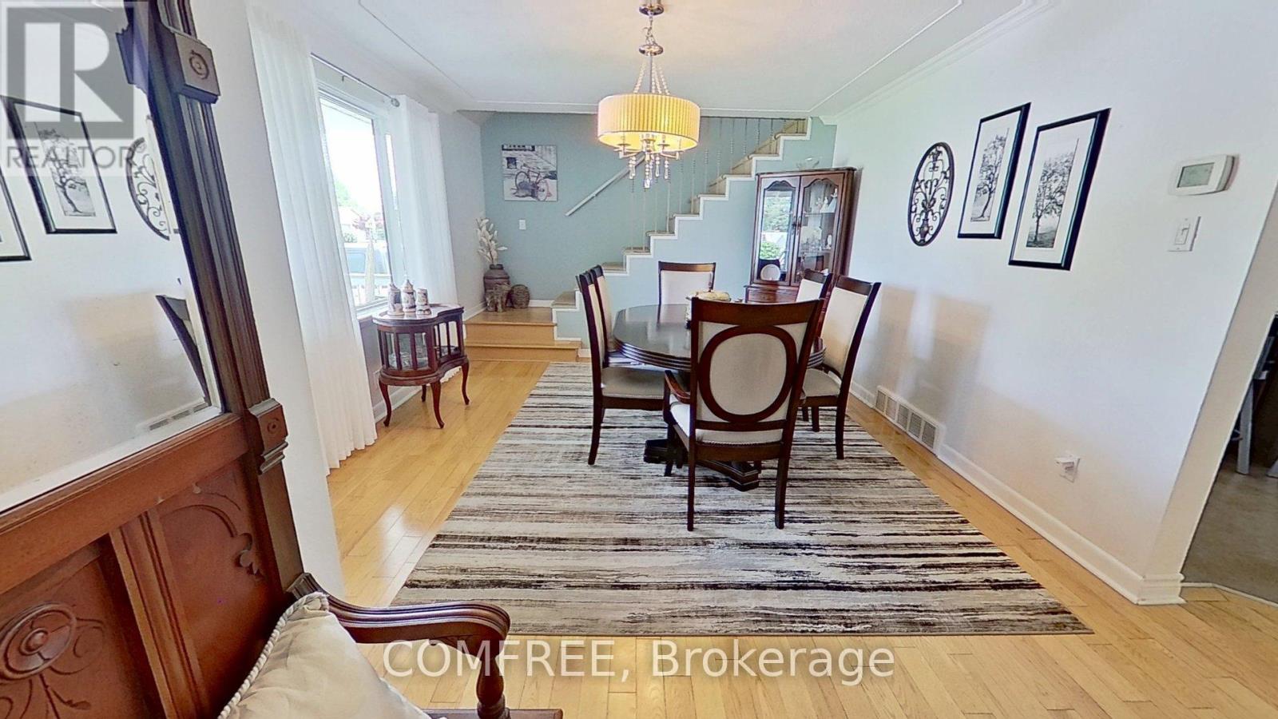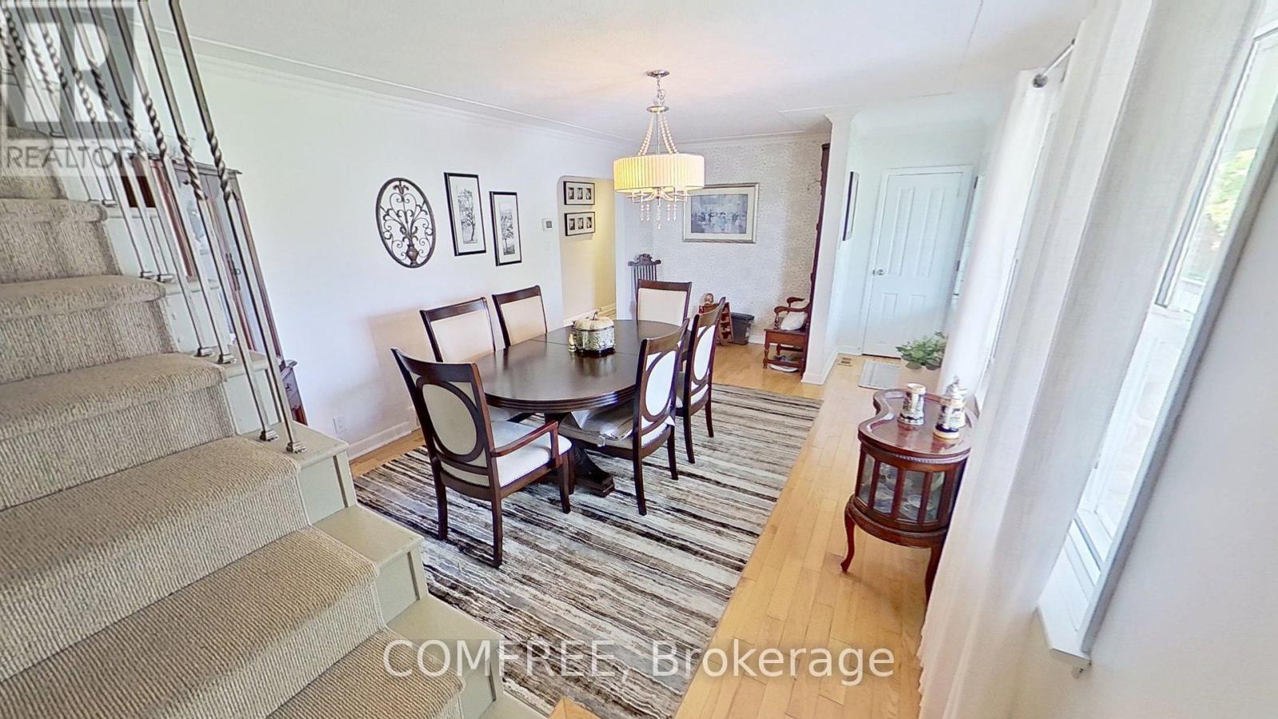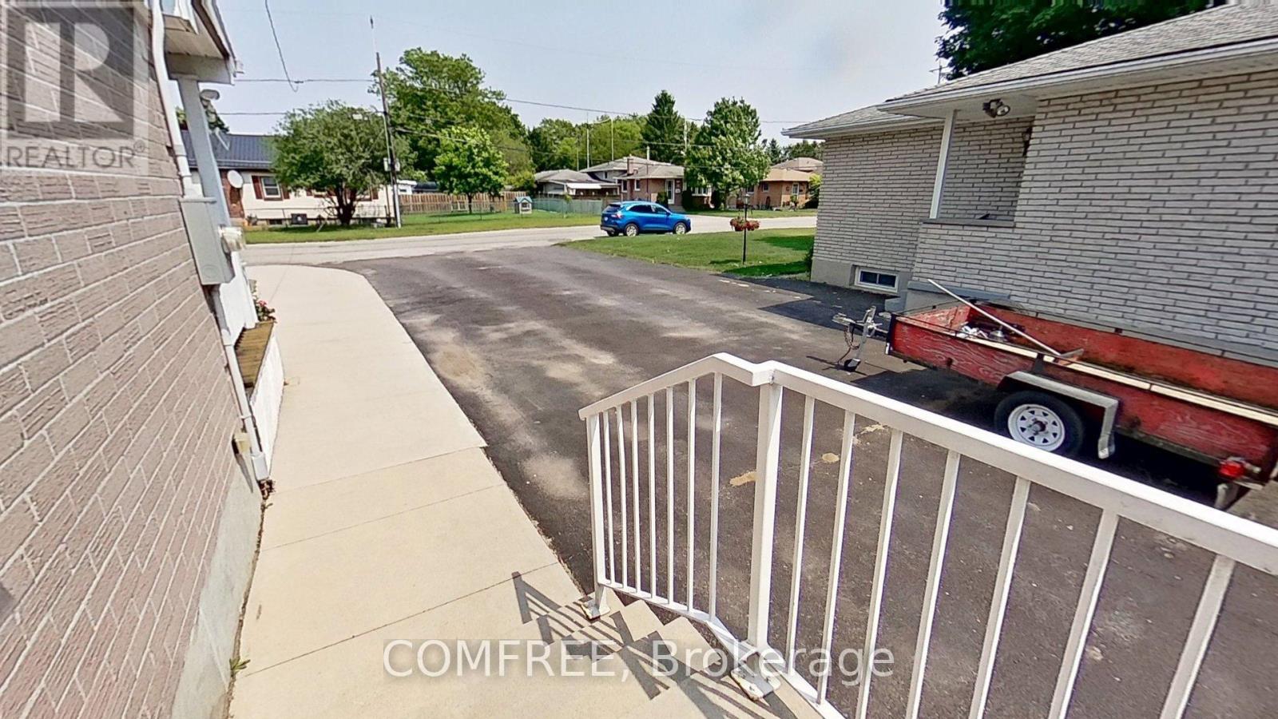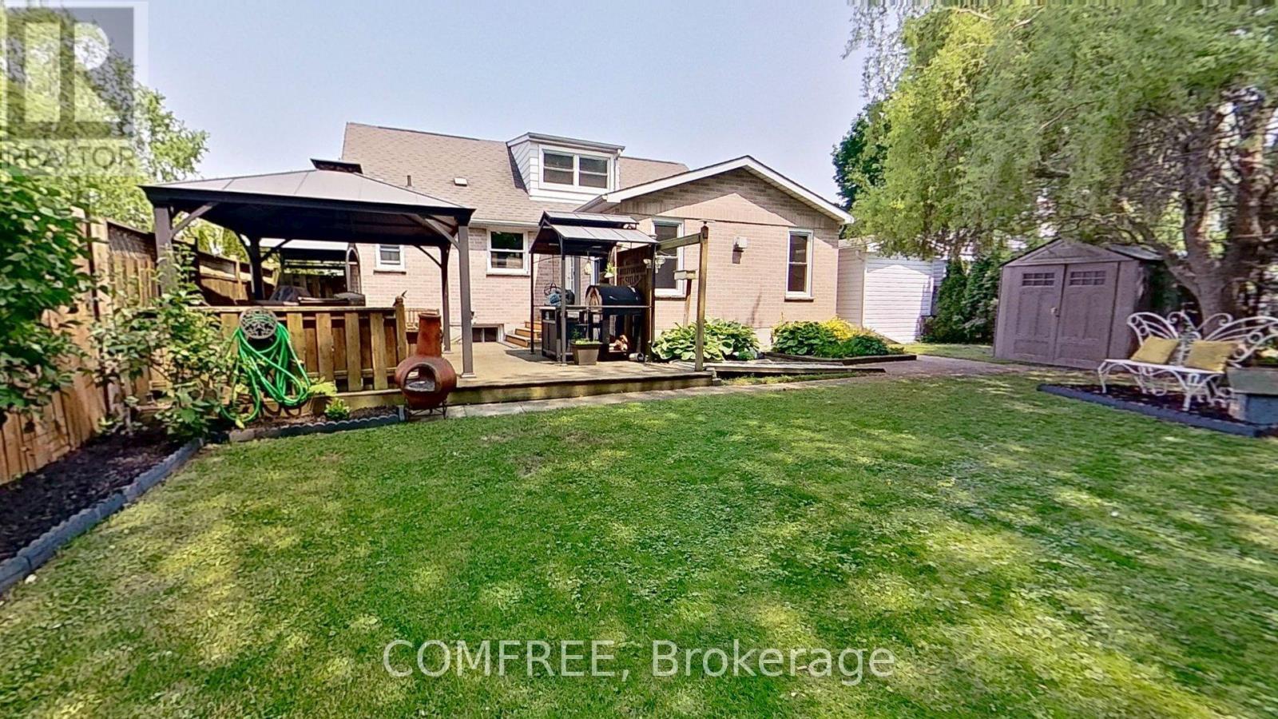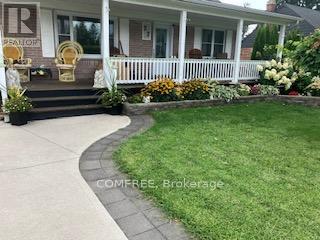27 Braesyde Avenue London East, Ontario N5W 1V4
$585,900
Welcome to 27 Braesyde Ave Perfect for first time buyers. This 2 storey 3 bedroom, office and 2 bath thoughtful updated family kitchen with large island and granite countertops, 1 bedroom on the main floor, 2 on the upper level Large family room with bathroom and walk-in closet in the lower Great front porch with the fully landscaped yard lots of curb appeal, Large deck in your very private backyard great for entertaining, 3 garden sheds for ample storage hardwood, carpet and tile flooring. Very quiet friendly family neighborhood. (id:19720)
Property Details
| MLS® Number | X12199931 |
| Property Type | Single Family |
| Community Name | East P |
| Amenities Near By | Park, Public Transit, Schools |
| Community Features | School Bus |
| Features | Wooded Area, Irregular Lot Size |
| Parking Space Total | 4 |
Building
| Bathroom Total | 2 |
| Bedrooms Above Ground | 3 |
| Bedrooms Total | 3 |
| Appliances | Dishwasher, Dryer, Freezer, Microwave, Hood Fan, Stove, Washer, Refrigerator |
| Basement Development | Finished |
| Basement Type | N/a (finished) |
| Construction Style Attachment | Detached |
| Cooling Type | Central Air Conditioning |
| Exterior Finish | Brick |
| Fireplace Present | Yes |
| Fireplace Total | 1 |
| Foundation Type | Concrete |
| Heating Fuel | Natural Gas |
| Heating Type | Forced Air |
| Stories Total | 2 |
| Size Interior | 700 - 1,100 Ft2 |
| Type | House |
| Utility Water | Municipal Water |
Parking
| No Garage |
Land
| Acreage | No |
| Fence Type | Fenced Yard |
| Land Amenities | Park, Public Transit, Schools |
| Sewer | Sanitary Sewer |
| Size Depth | 41 Ft ,2 In |
| Size Frontage | 53 Ft |
| Size Irregular | 53 X 41.2 Ft |
| Size Total Text | 53 X 41.2 Ft|under 1/2 Acre |
| Zoning Description | R1-7 |
Rooms
| Level | Type | Length | Width | Dimensions |
|---|---|---|---|---|
| Second Level | Bedroom | 3.35 m | 3.65 m | 3.35 m x 3.65 m |
| Second Level | Bedroom | 3.35 m | 3.65 m | 3.35 m x 3.65 m |
| Main Level | Bedroom | 3.63 m | 3.04 m | 3.63 m x 3.04 m |
https://www.realtor.ca/real-estate/28424096/27-braesyde-avenue-london-east-east-p-east-p
Contact Us
Contact us for more information
Erin Holowach
Salesperson
151 Yonge Street Unit 1500
Toronto, Ontario M5C 2W7
(877) 297-1188
comfree.com/









