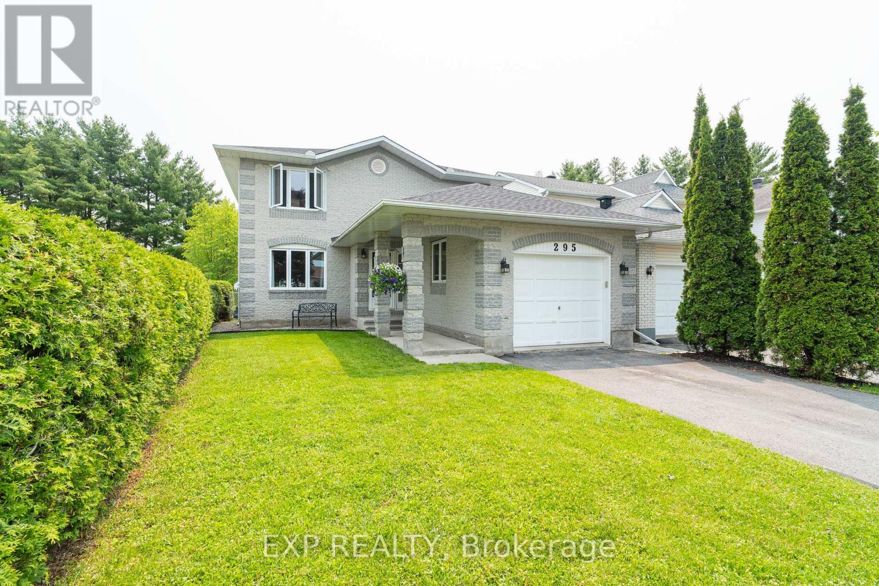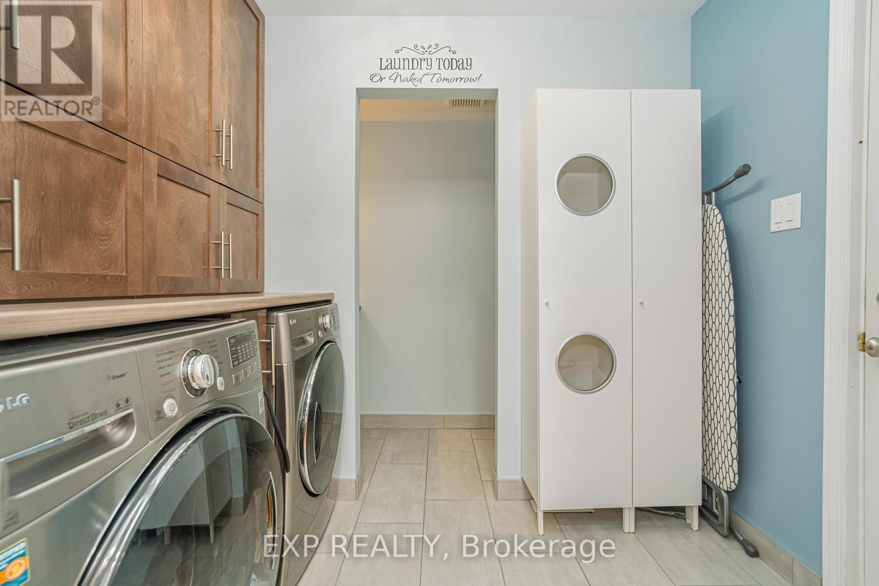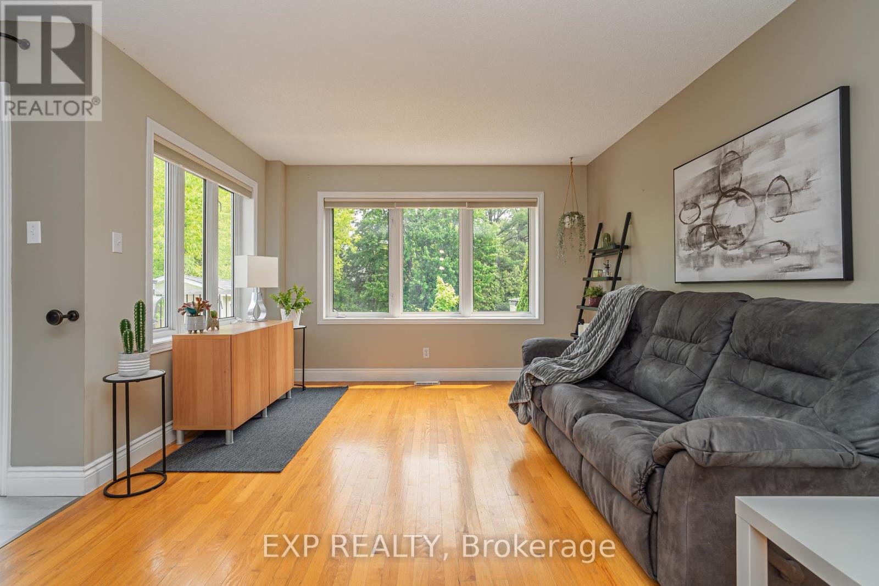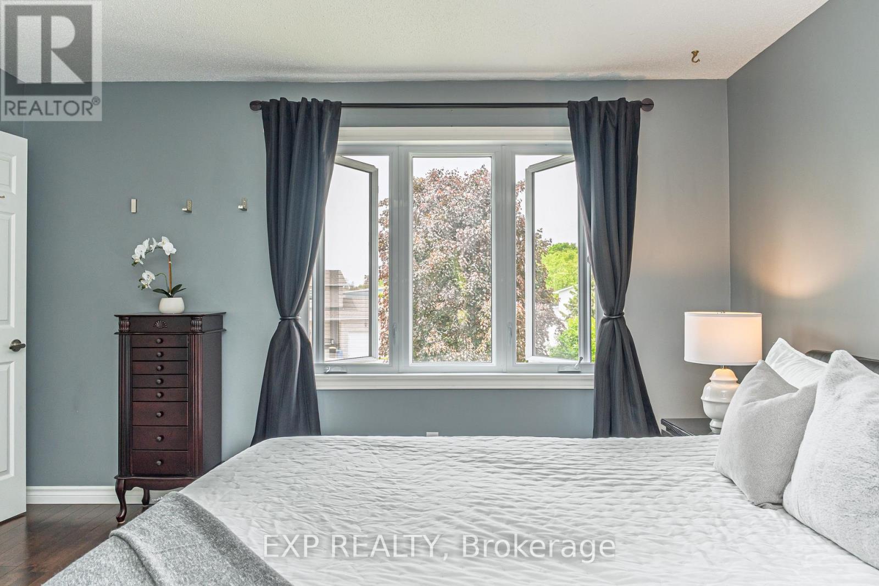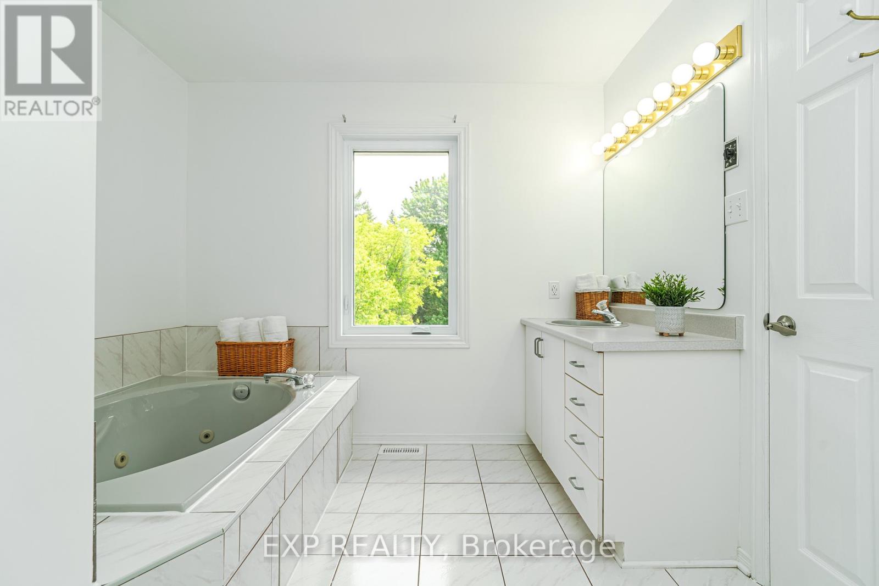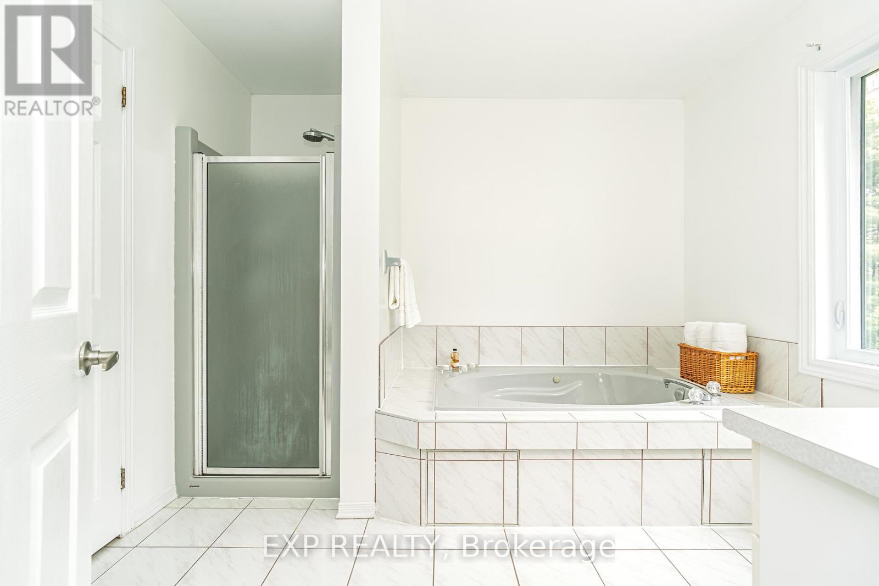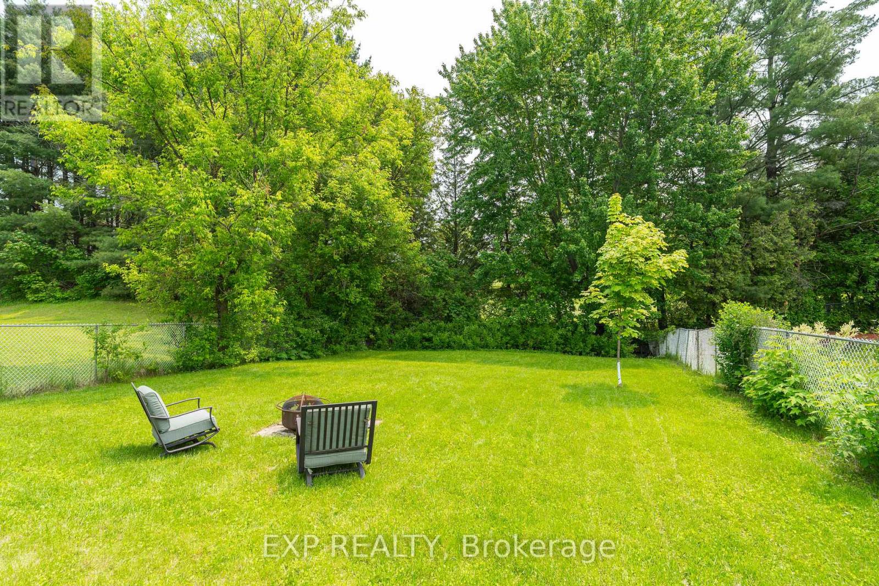295 Bonavista Street Clarence-Rockland, Ontario K4K 1N8
$604,900
Welcome to 295 Bonavista Street. This beautifully maintained 3-bedroom, 2-bathroom home offers the perfect combination of comfort, style, and tranquility. Highlights of the home include a newly upgraded kitchen by Potvin, large bedrooms, a second living room, office or bedroom on the main floor, main floor laundry, tons of storage throughout, a new roof (2024), and a new furnace and A/C (2024). Step outside to an oversized backyard surrounded by trees that backs directly onto the 18th hole of the Rockland Golf Club (no new constructions around), providing stunning views, privacy, and a peaceful setting rarely found in town. Perfect for families, retirees, or golf lovers. Schedule your private tour today! 24hr Irrevocable on all offers. (id:19720)
Property Details
| MLS® Number | X12199927 |
| Property Type | Single Family |
| Community Name | 606 - Town of Rockland |
| Parking Space Total | 5 |
Building
| Bathroom Total | 2 |
| Bedrooms Above Ground | 3 |
| Bedrooms Total | 3 |
| Appliances | Blinds, Dishwasher, Dryer, Furniture, Washer, Refrigerator |
| Basement Type | Full |
| Construction Style Attachment | Detached |
| Cooling Type | Central Air Conditioning |
| Exterior Finish | Brick |
| Foundation Type | Concrete |
| Half Bath Total | 1 |
| Heating Fuel | Natural Gas |
| Heating Type | Forced Air |
| Stories Total | 2 |
| Size Interior | 1,500 - 2,000 Ft2 |
| Type | House |
| Utility Water | Municipal Water |
Parking
| Attached Garage | |
| Garage |
Land
| Acreage | No |
| Sewer | Sanitary Sewer |
| Size Depth | 227 Ft ,8 In |
| Size Frontage | 36 Ft ,1 In |
| Size Irregular | 36.1 X 227.7 Ft |
| Size Total Text | 36.1 X 227.7 Ft |
| Zoning Description | R1 |
Rooms
| Level | Type | Length | Width | Dimensions |
|---|---|---|---|---|
| Second Level | Bedroom | 4.06 m | 3.22 m | 4.06 m x 3.22 m |
| Second Level | Bedroom | 4.91 m | 3.21 m | 4.91 m x 3.21 m |
| Second Level | Primary Bedroom | 4.29 m | 3.91 m | 4.29 m x 3.91 m |
| Second Level | Other | 1.88 m | 0.93 m | 1.88 m x 0.93 m |
| Second Level | Bathroom | 3.41 m | 2.7 m | 3.41 m x 2.7 m |
| Main Level | Foyer | 1.24 m | 2.2 m | 1.24 m x 2.2 m |
| Main Level | Living Room | 4.52 m | 3.92 m | 4.52 m x 3.92 m |
| Main Level | Kitchen | 3.18 m | 5.03 m | 3.18 m x 5.03 m |
| Main Level | Dining Room | 2.82 m | 4.07 m | 2.82 m x 4.07 m |
| Main Level | Family Room | 4.4 m | 3.21 m | 4.4 m x 3.21 m |
| Main Level | Laundry Room | 2.89 m | 1.9 m | 2.89 m x 1.9 m |
| Main Level | Bathroom | 2.89 m | 0.75 m | 2.89 m x 0.75 m |
Contact Us
Contact us for more information

Jeff Matheson
Salesperson
jeffmatheson.exprealty.com/
0.147.48.119/
proptx_import/
343 Preston Street, 11th Floor
Ottawa, Ontario K1S 1N4
(866) 530-7737
(647) 849-3180

Matt Brown-Vaughan
Salesperson
0.147.52.182/
proptx_import/
343 Preston Street, 11th Floor
Ottawa, Ontario K1S 1N4
(866) 530-7737
(647) 849-3180


