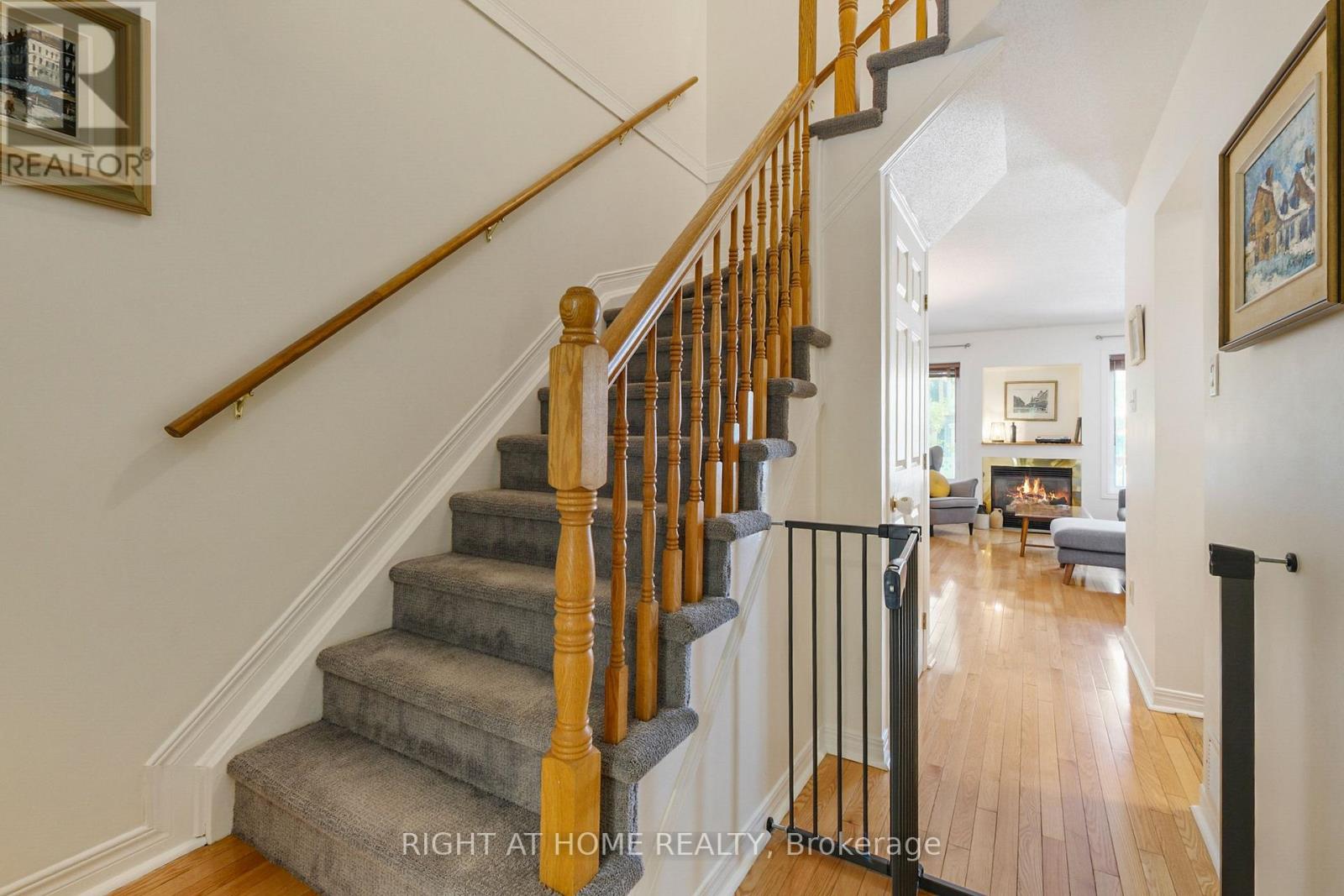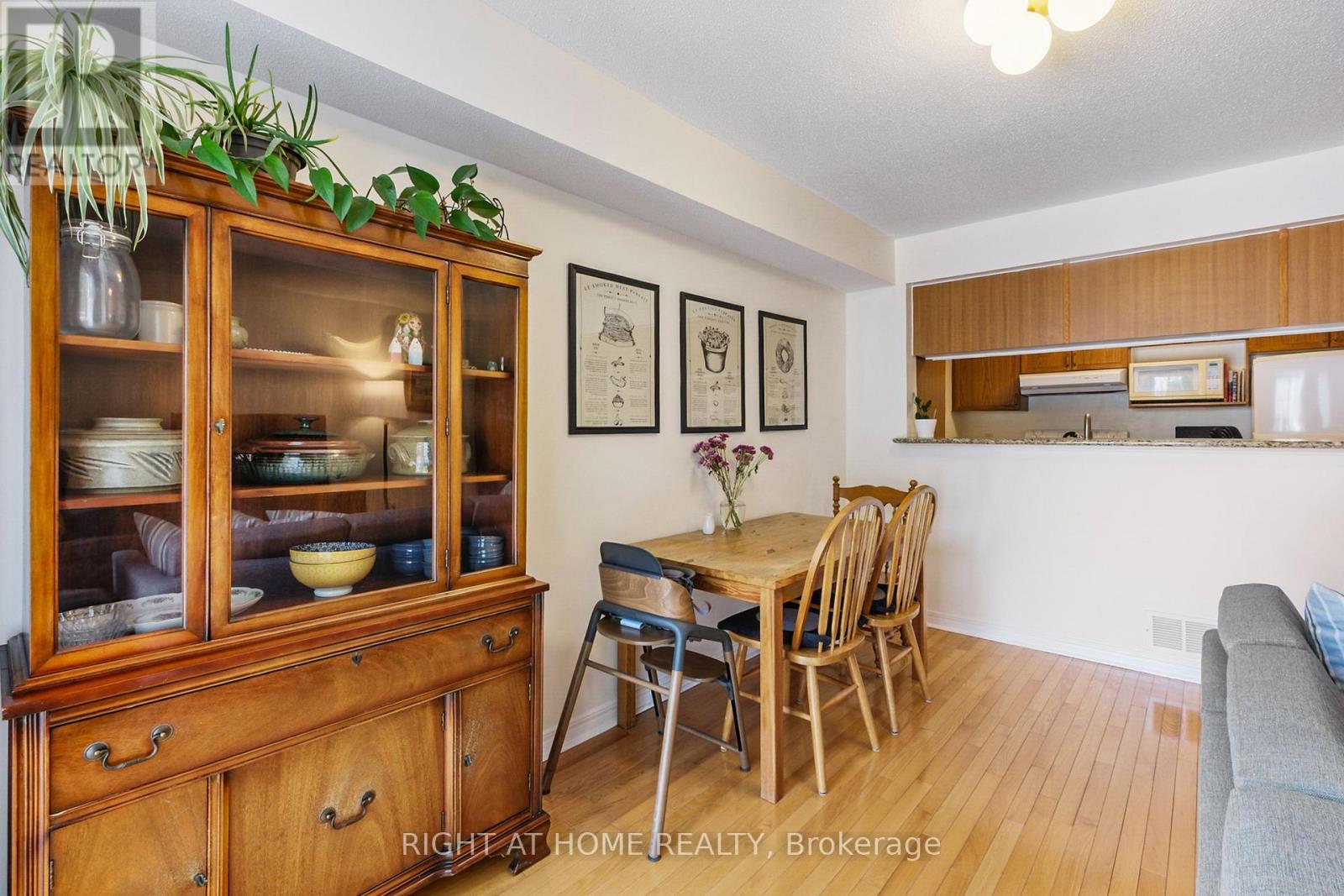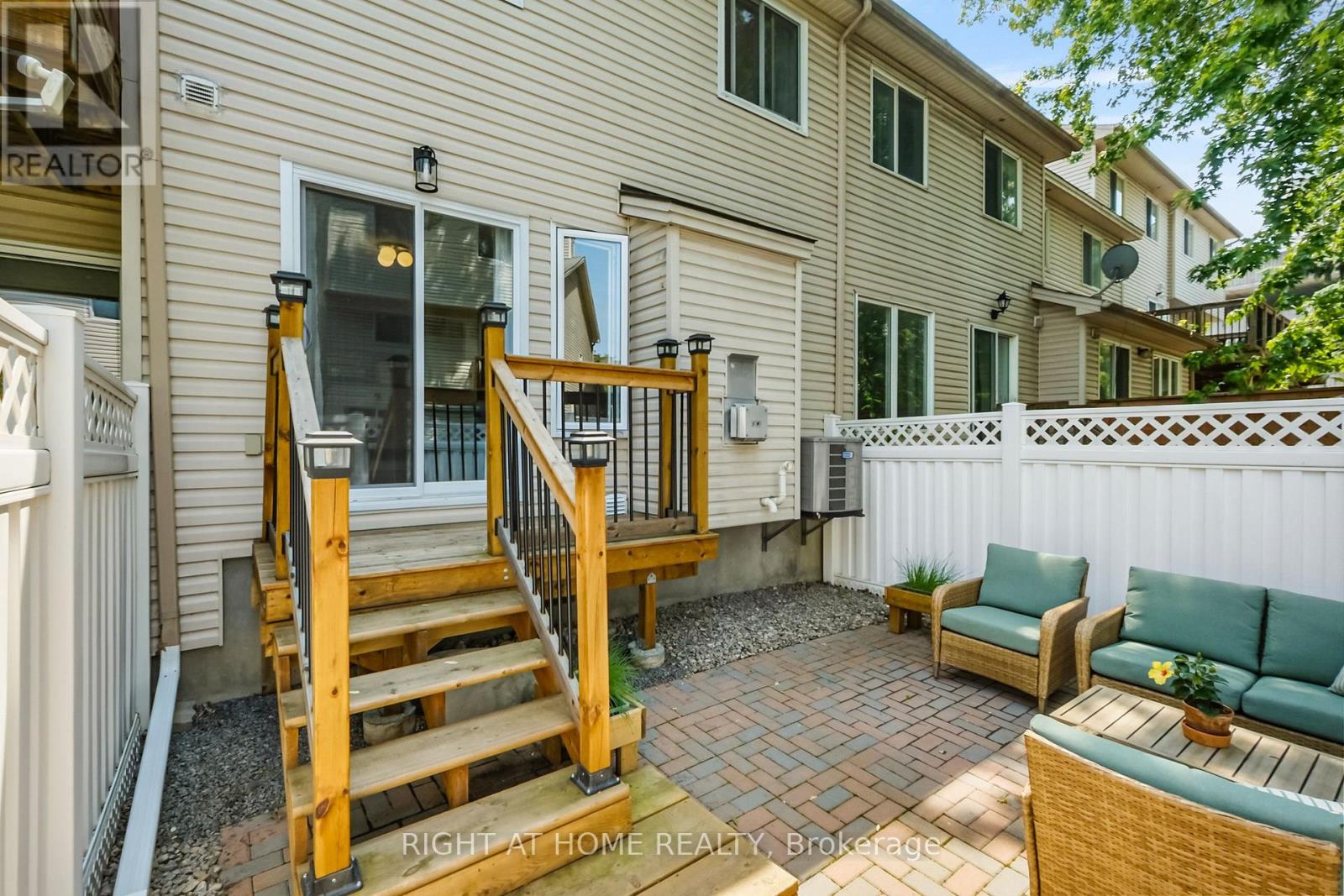98 Corsica Private Ottawa, Ontario K1G 5Y1
$649,900
Welcome to 98 Corsica Private in the sought-after area of Riverview Park. Close to the General Hospital, LRT, groceries, Trainyards, Transit & walking trails! Don't miss out on this 3-bed, 3-bath renovated townhome w/ a garage (2 parking spots) & a fully finished basement that is sure to please. All you have to do is move in and enjoy. Updates 2022-2023 include basement laminate flooring, improved lighting, a brand-new front & patio door, new carpet on the stairs, a new outdoor patio & deck, improved gutters, fresh paint throughout & an owned Hot Water Tank! (no monthly fee). Enjoy the main floor layout w/ a spacious foyer w/ garage access, a closet, & a thoughtfully located powder room. You'll enjoy this galley kitchen (updated 2015) w/ granite counters & lots of cupboards. This cute kitchen is separate but still connected to your dining and living area. All appliances are included! Updated hardwood throughout the main floor living & dining room, gas fireplace & patio access to your low-maintenance outdoor space. The upstairs level has updated hardwood throughout, 2 spacious bedrooms PLUS a primary suite w/ an ensuite & a walk-in closet. The lower level is just perfect! It has a finished family room, tons of storage, a laundry area, & a huge pantry. This home has a small private monthly fee of $110.00 that covers snow removal, lawn care, visitor parking, and the roadway, which has just been completed. Furnace 2019, Central Air 2019, newer garage door, windows 2014, roof & gables 2009. 24-hour irrevocable on all offers. (id:19720)
Open House
This property has open houses!
2:00 pm
Ends at:4:00 pm
Property Details
| MLS® Number | X12200576 |
| Property Type | Single Family |
| Community Name | 3602 - Riverview Park |
| Amenities Near By | Hospital, Park, Public Transit |
| Parking Space Total | 2 |
Building
| Bathroom Total | 3 |
| Bedrooms Above Ground | 3 |
| Bedrooms Total | 3 |
| Amenities | Fireplace(s) |
| Appliances | Garage Door Opener Remote(s), Water Heater, Blinds, Dishwasher, Garage Door Opener, Hood Fan, Stove, Refrigerator |
| Basement Development | Finished |
| Basement Type | N/a (finished) |
| Construction Style Attachment | Attached |
| Cooling Type | Central Air Conditioning |
| Exterior Finish | Brick, Vinyl Siding |
| Fireplace Present | Yes |
| Fireplace Total | 1 |
| Foundation Type | Concrete |
| Half Bath Total | 1 |
| Heating Fuel | Natural Gas |
| Heating Type | Forced Air |
| Stories Total | 2 |
| Size Interior | 1,100 - 1,500 Ft2 |
| Type | Row / Townhouse |
| Utility Water | Municipal Water |
Parking
| Attached Garage | |
| Garage | |
| Tandem |
Land
| Acreage | No |
| Fence Type | Fenced Yard |
| Land Amenities | Hospital, Park, Public Transit |
| Sewer | Sanitary Sewer |
| Size Depth | 82 Ft ,6 In |
| Size Frontage | 17 Ft ,9 In |
| Size Irregular | 17.8 X 82.5 Ft |
| Size Total Text | 17.8 X 82.5 Ft |
Rooms
| Level | Type | Length | Width | Dimensions |
|---|---|---|---|---|
| Second Level | Bedroom 2 | 2.62 m | 4.39 m | 2.62 m x 4.39 m |
| Second Level | Bedroom 3 | 2.36 m | 4.98 m | 2.36 m x 4.98 m |
| Second Level | Primary Bedroom | 3.55 m | 6.08 m | 3.55 m x 6.08 m |
| Second Level | Bathroom | 2.36 m | 1.5 m | 2.36 m x 1.5 m |
| Lower Level | Pantry | 1.98 m | 2.76 m | 1.98 m x 2.76 m |
| Lower Level | Family Room | 2.88 m | 6.7 m | 2.88 m x 6.7 m |
| Lower Level | Utility Room | 2.21 m | 6.7 m | 2.21 m x 6.7 m |
| Ground Level | Kitchen | 3.01 m | 2.36 m | 3.01 m x 2.36 m |
| Ground Level | Dining Room | 1.86 m | 4.34 m | 1.86 m x 4.34 m |
| Ground Level | Living Room | 3.23 m | 5.09 m | 3.23 m x 5.09 m |
https://www.realtor.ca/real-estate/28425417/98-corsica-private-ottawa-3602-riverview-park
Contact Us
Contact us for more information

Tania Kohl
Salesperson
www.ottawarealestatedeals.com/
www.facebook.com/TaniaKohlRealEstate/
14 Chamberlain Ave Suite 101
Ottawa, Ontario K1S 1V9
(613) 369-5199
(416) 391-0013








































