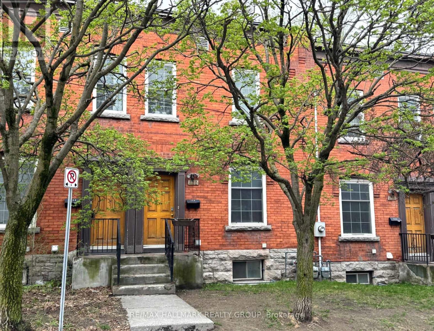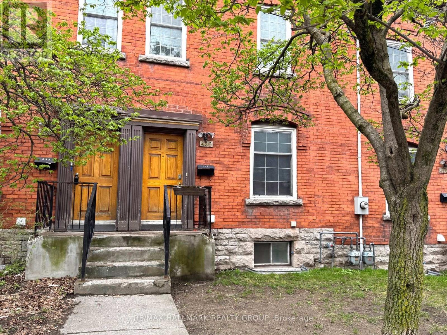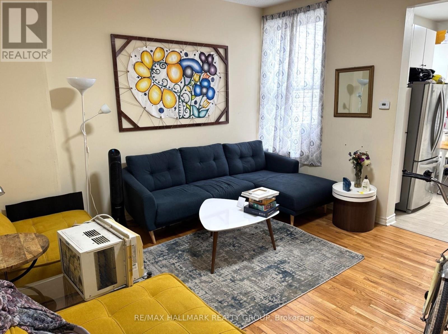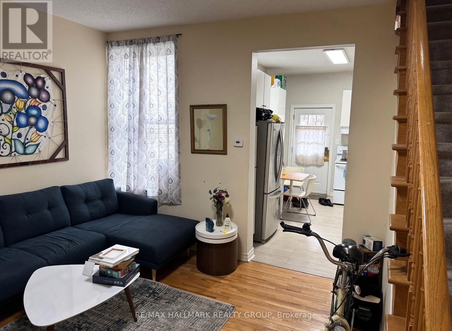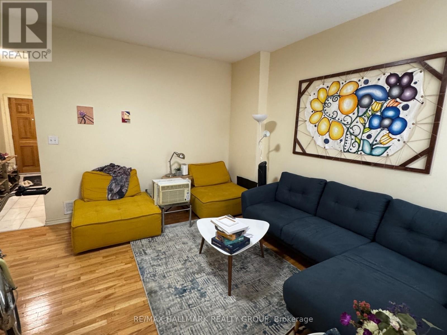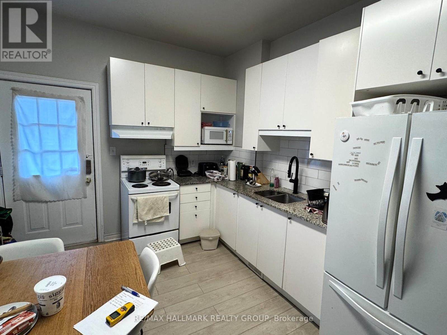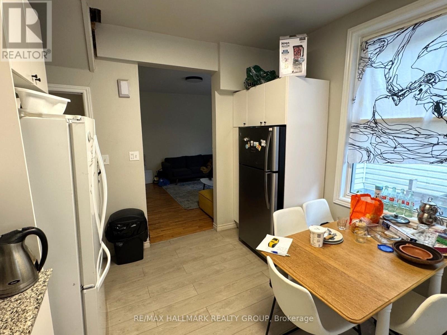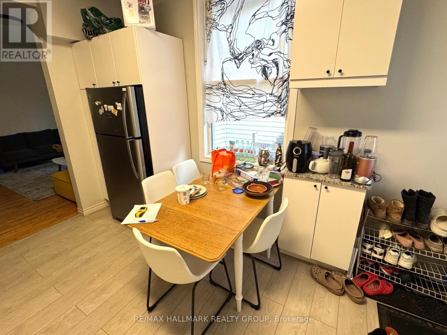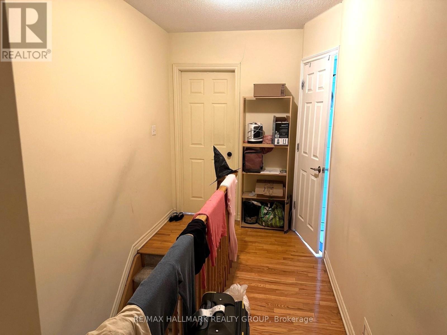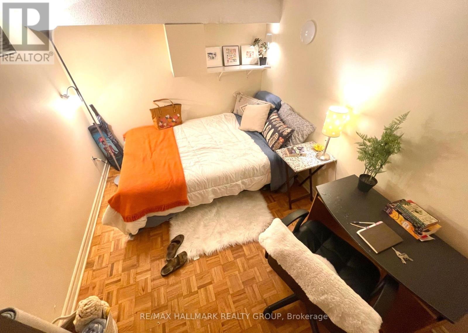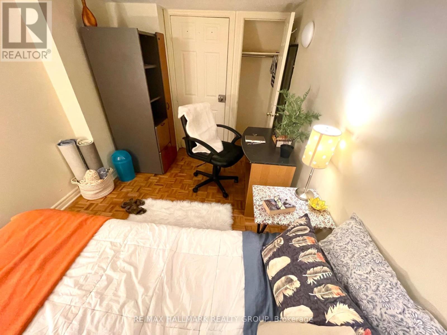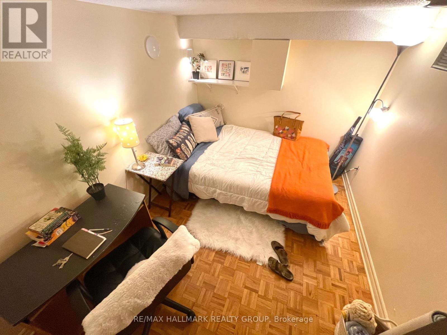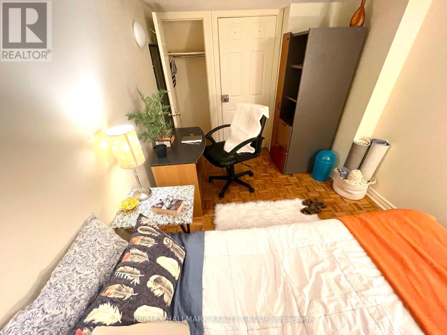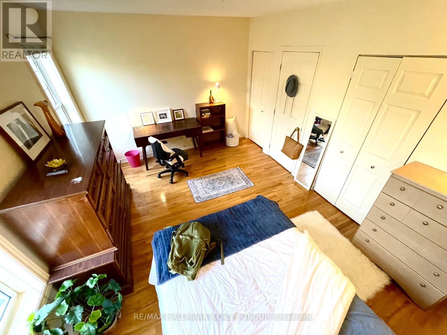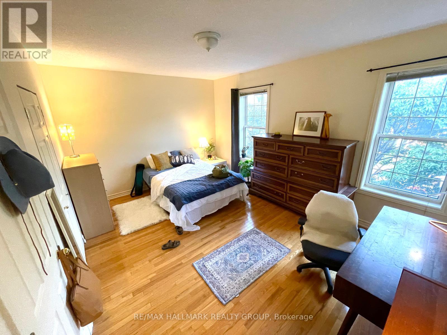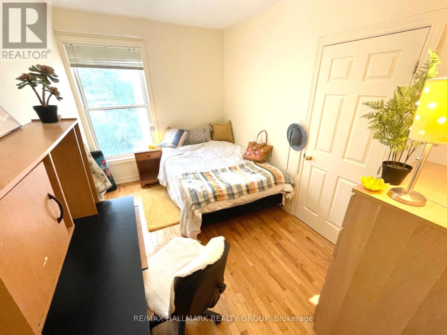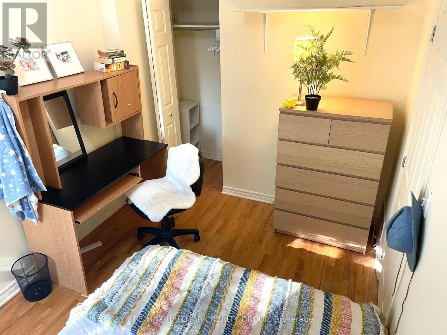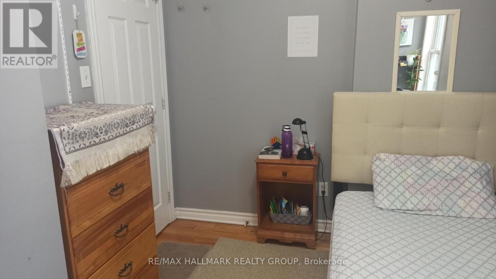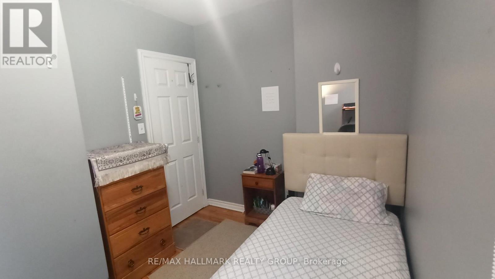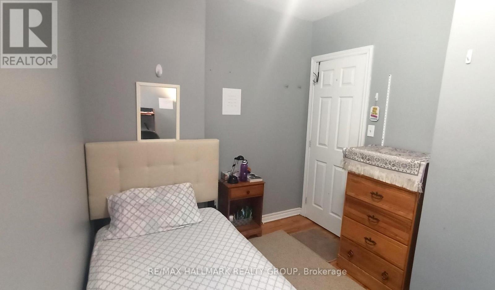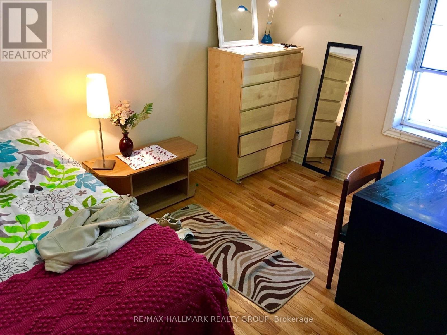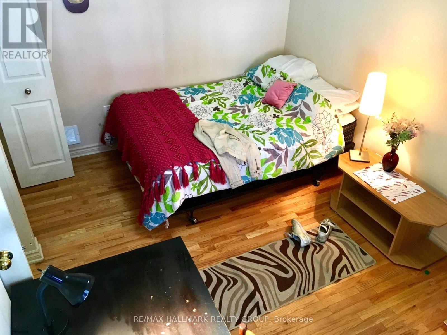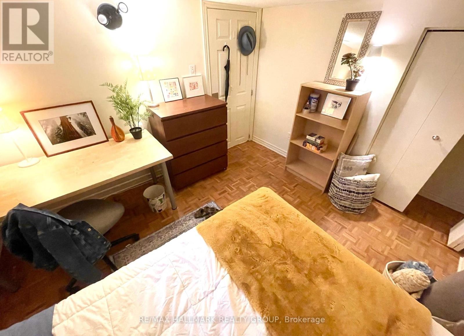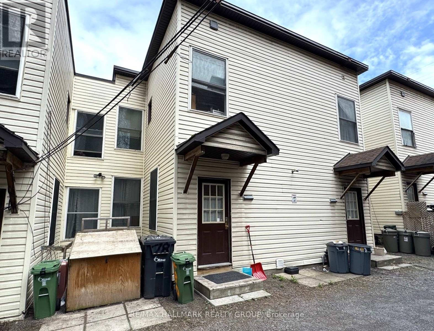480 Cumberland Street Ottawa, Ontario K1N 7J9
$769,000
Calling all investors for a wonderful opportunity to own this townhouse that is a short walk to uOttawa. Never a vacancy. The property has been in the same family for almost 40 years. It is set up with individual leases to young ladies attending the university. Please speak to the listing agent for more details. Offers a good cap rate of 5.2% with some great upside potential to increase the income. 24 hours notice for Showings. 24 hours irrevocable and Schedule B to accompany offers. Furnace (2024) See attached Financials. Photos are from current and past tenant set-up so may not fully reflect the way the rooms show currently. Showings Tuesdays, Thursdays, and Saturdays from 1 to 6 pm. The Townhome next door at 478 Cumberland is also available. (id:19720)
Property Details
| MLS® Number | X12200932 |
| Property Type | Single Family |
| Community Name | 4003 - Sandy Hill |
| Amenities Near By | Public Transit, Schools |
| Community Features | Community Centre |
Building
| Bathroom Total | 2 |
| Bedrooms Above Ground | 4 |
| Bedrooms Below Ground | 2 |
| Bedrooms Total | 6 |
| Appliances | Dryer, Hood Fan, Stove, Washer, Two Refrigerators |
| Basement Development | Finished |
| Basement Type | Full (finished) |
| Construction Style Attachment | Attached |
| Exterior Finish | Brick |
| Foundation Type | Concrete |
| Heating Fuel | Natural Gas |
| Heating Type | Forced Air |
| Stories Total | 2 |
| Size Interior | 1,100 - 1,500 Ft2 |
| Type | Row / Townhouse |
| Utility Water | Municipal Water |
Parking
| No Garage | |
| Street |
Land
| Acreage | No |
| Land Amenities | Public Transit, Schools |
| Sewer | Sanitary Sewer |
| Size Depth | 66 Ft |
| Size Frontage | 16 Ft ,4 In |
| Size Irregular | 16.4 X 66 Ft |
| Size Total Text | 16.4 X 66 Ft |
Rooms
| Level | Type | Length | Width | Dimensions |
|---|---|---|---|---|
| Second Level | Primary Bedroom | 4.65 m | 3.45 m | 4.65 m x 3.45 m |
| Second Level | Bedroom 3 | 3.66 m | 2.48 m | 3.66 m x 2.48 m |
| Second Level | Bedroom 4 | 3.34 m | 2.41 m | 3.34 m x 2.41 m |
| Lower Level | Bedroom 5 | 3.89 m | 2.65 m | 3.89 m x 2.65 m |
| Lower Level | Bedroom | 3.57 m | 2.5 m | 3.57 m x 2.5 m |
| Lower Level | Laundry Room | 3.75 m | 1.82 m | 3.75 m x 1.82 m |
| Main Level | Living Room | 7.81 m | 3.6 m | 7.81 m x 3.6 m |
| Main Level | Kitchen | 4.1 m | 3.33 m | 4.1 m x 3.33 m |
| Main Level | Bedroom | 3.77 m | 2.56 m | 3.77 m x 2.56 m |
https://www.realtor.ca/real-estate/28426563/480-cumberland-street-ottawa-4003-sandy-hill
Contact Us
Contact us for more information

Thom Fountain
Broker
610 Bronson Avenue
Ottawa, Ontario K1S 4E6
(613) 236-5959
(613) 236-1515
www.hallmarkottawa.com/


