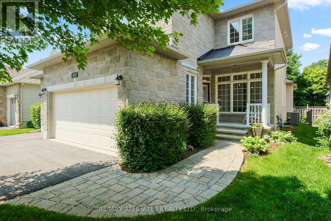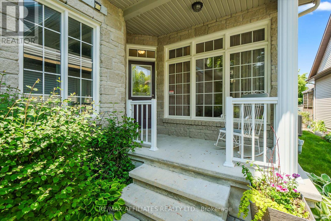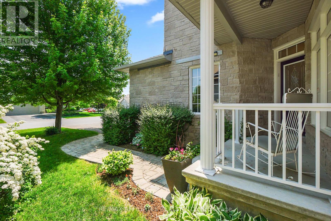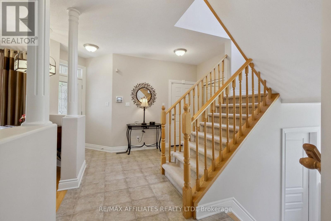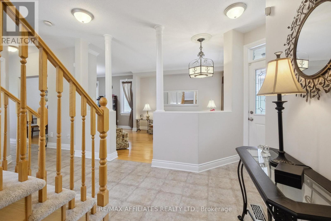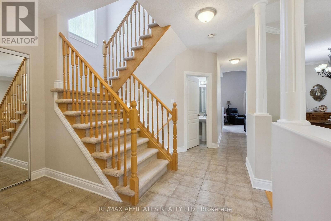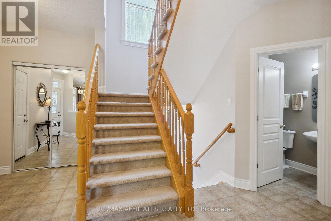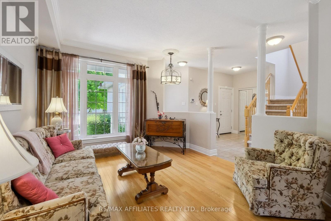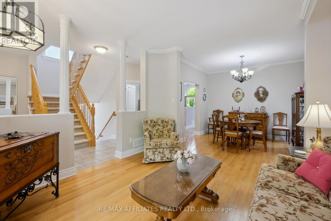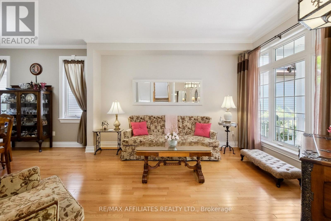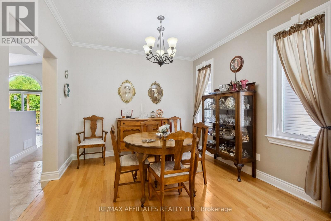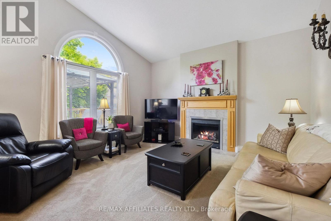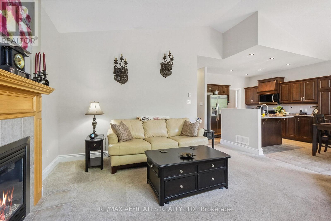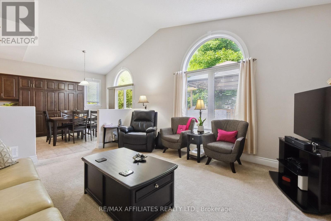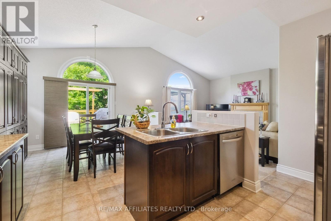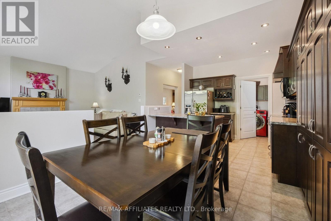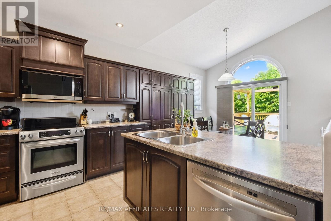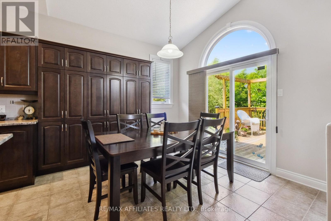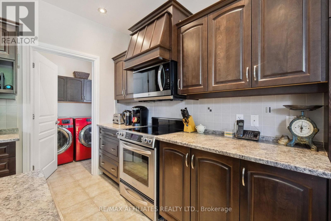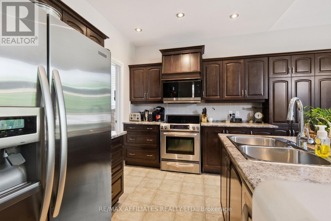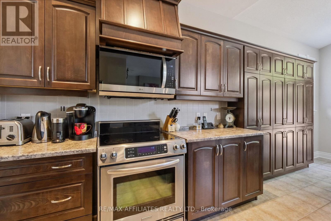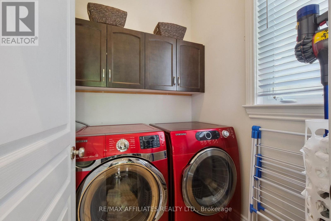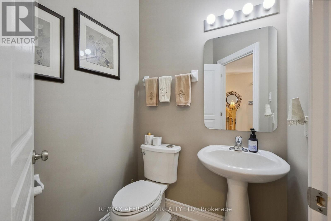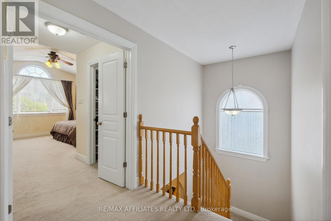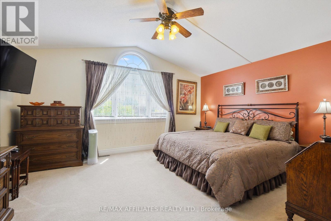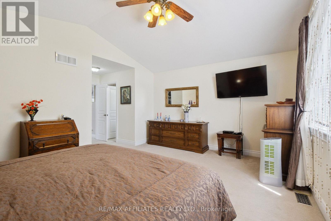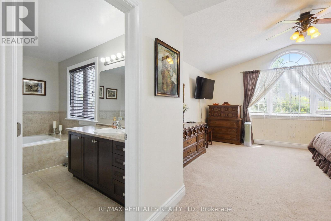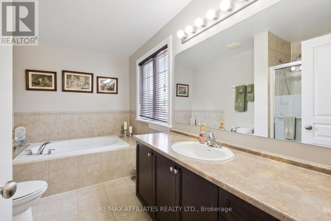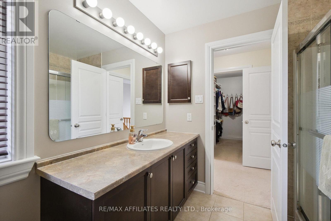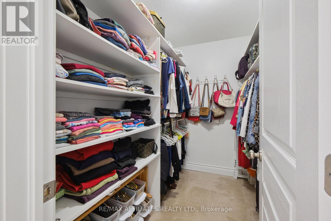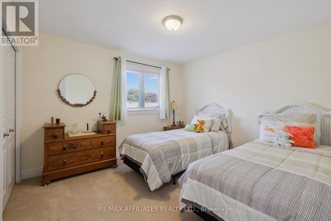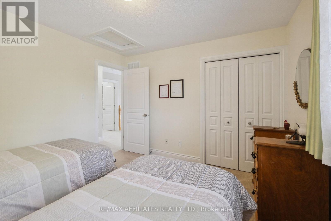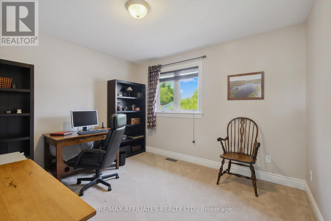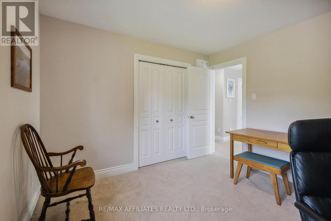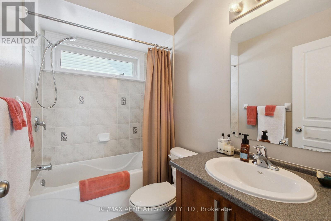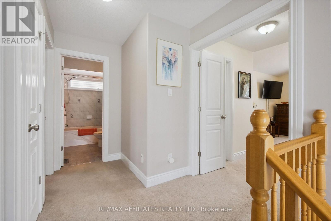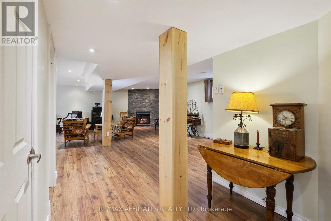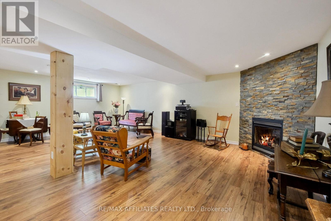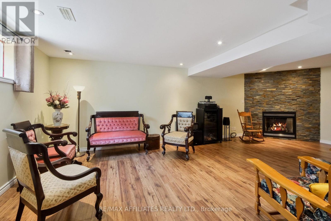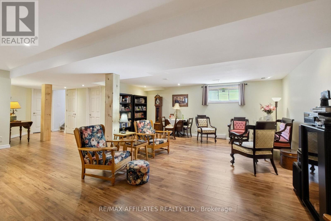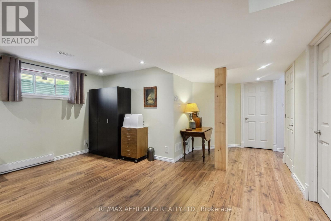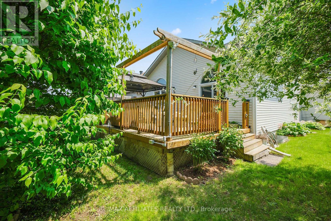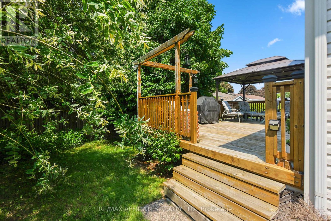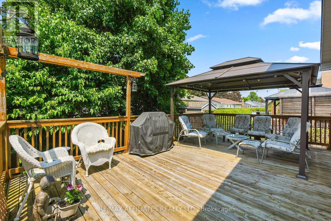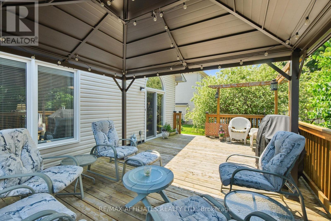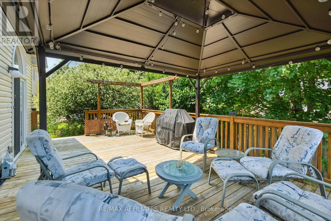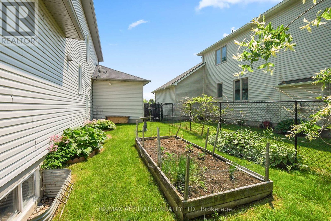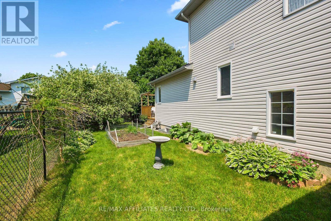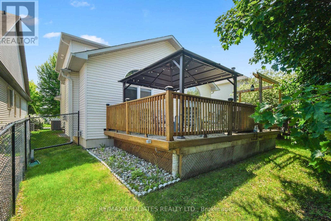176 Topaze Crescent Clarence-Rockland, Ontario K4K 0E2
$779,900
Welcome to this beautiful and immaculate family home in sought after Morris Village in Rockland! The appealing stone front, 3 CAR GARAGE and spacious floor plan set the tone for this quality home built by Woodfield Homes. Featuring 3 generous size bedrooms, 3 bathrooms, beautiful kitchen with plenty of cabinetry including a wall of pantry and spacious eating area! Family room is open to kitchen and eating area with a gas fireplace and vaulted ceiling! Spacious foyer, living room, dining room, powder room and laundry room complete the main floor! Primary bedroom enjoys a vaulted ceiling, walk-in closet and a large 4 piece bath with a separate oversize shower and soaker tub! Huge finished recreation room with a gas fireplace is perfect for all the family! Fenced in backyard with a large raised deck and gazebo for summer days...terrific feature for entertaining and relaxing outdoors. Located on a quiet crescent close to parks this home has many enviable features such as the 3rd garage to store a trailer, skidoo, etc. A wonderful opportunity to move into this desirable neighbourhood and Rockland community! Shows pride of ownership by the original owner! 24 hour irrevocable on all Offers. (id:19720)
Property Details
| MLS® Number | X12201099 |
| Property Type | Single Family |
| Community Name | 606 - Town of Rockland |
| Equipment Type | Water Heater |
| Parking Space Total | 9 |
| Rental Equipment Type | Water Heater |
| Structure | Deck, Porch |
Building
| Bathroom Total | 3 |
| Bedrooms Above Ground | 3 |
| Bedrooms Total | 3 |
| Amenities | Canopy, Fireplace(s) |
| Appliances | Blinds, Central Vacuum, Dishwasher, Dryer, Garage Door Opener, Hood Fan, Microwave, Stove, Washer, Refrigerator |
| Basement Development | Partially Finished |
| Basement Type | Full (partially Finished) |
| Construction Style Attachment | Detached |
| Cooling Type | Central Air Conditioning |
| Exterior Finish | Stone, Vinyl Siding |
| Fireplace Present | Yes |
| Fireplace Total | 2 |
| Flooring Type | Hardwood, Tile |
| Foundation Type | Concrete |
| Half Bath Total | 1 |
| Heating Fuel | Natural Gas |
| Heating Type | Forced Air |
| Stories Total | 2 |
| Size Interior | 1,500 - 2,000 Ft2 |
| Type | House |
| Utility Water | Municipal Water |
Parking
| Attached Garage | |
| Garage | |
| Inside Entry |
Land
| Acreage | No |
| Fence Type | Fenced Yard |
| Sewer | Sanitary Sewer |
| Size Depth | 104 Ft ,9 In |
| Size Frontage | 49 Ft ,7 In |
| Size Irregular | 49.6 X 104.8 Ft |
| Size Total Text | 49.6 X 104.8 Ft |
Rooms
| Level | Type | Length | Width | Dimensions |
|---|---|---|---|---|
| Second Level | Bathroom | Measurements not available | ||
| Second Level | Bathroom | Measurements not available | ||
| Second Level | Primary Bedroom | 4.96 m | 3.93 m | 4.96 m x 3.93 m |
| Second Level | Bedroom 2 | 3.53 m | 3.32 m | 3.53 m x 3.32 m |
| Second Level | Bedroom 3 | 3.47 m | 3.32 m | 3.47 m x 3.32 m |
| Basement | Recreational, Games Room | 7.4 m | 7.31 m | 7.4 m x 7.31 m |
| Basement | Utility Room | Measurements not available | ||
| Basement | Other | Measurements not available | ||
| Main Level | Living Room | 3.84 m | 3.62 m | 3.84 m x 3.62 m |
| Main Level | Dining Room | 3.32 m | 3.23 m | 3.32 m x 3.23 m |
| Main Level | Kitchen | 3.23 m | 2.74 m | 3.23 m x 2.74 m |
| Main Level | Eating Area | 3.26 m | 3.23 m | 3.26 m x 3.23 m |
| Main Level | Family Room | 4.48 m | 4.26 m | 4.48 m x 4.26 m |
| Main Level | Laundry Room | Measurements not available |
Contact Us
Contact us for more information
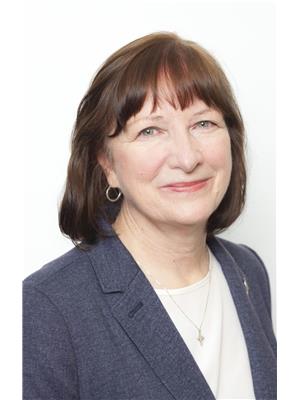
Jennifer Young
Salesperson
747 Silver Seven Road Unit 29
Ottawa, Ontario K2V 0H2
(613) 457-5000
(613) 482-9111
www.remaxaffiliates.ca/



