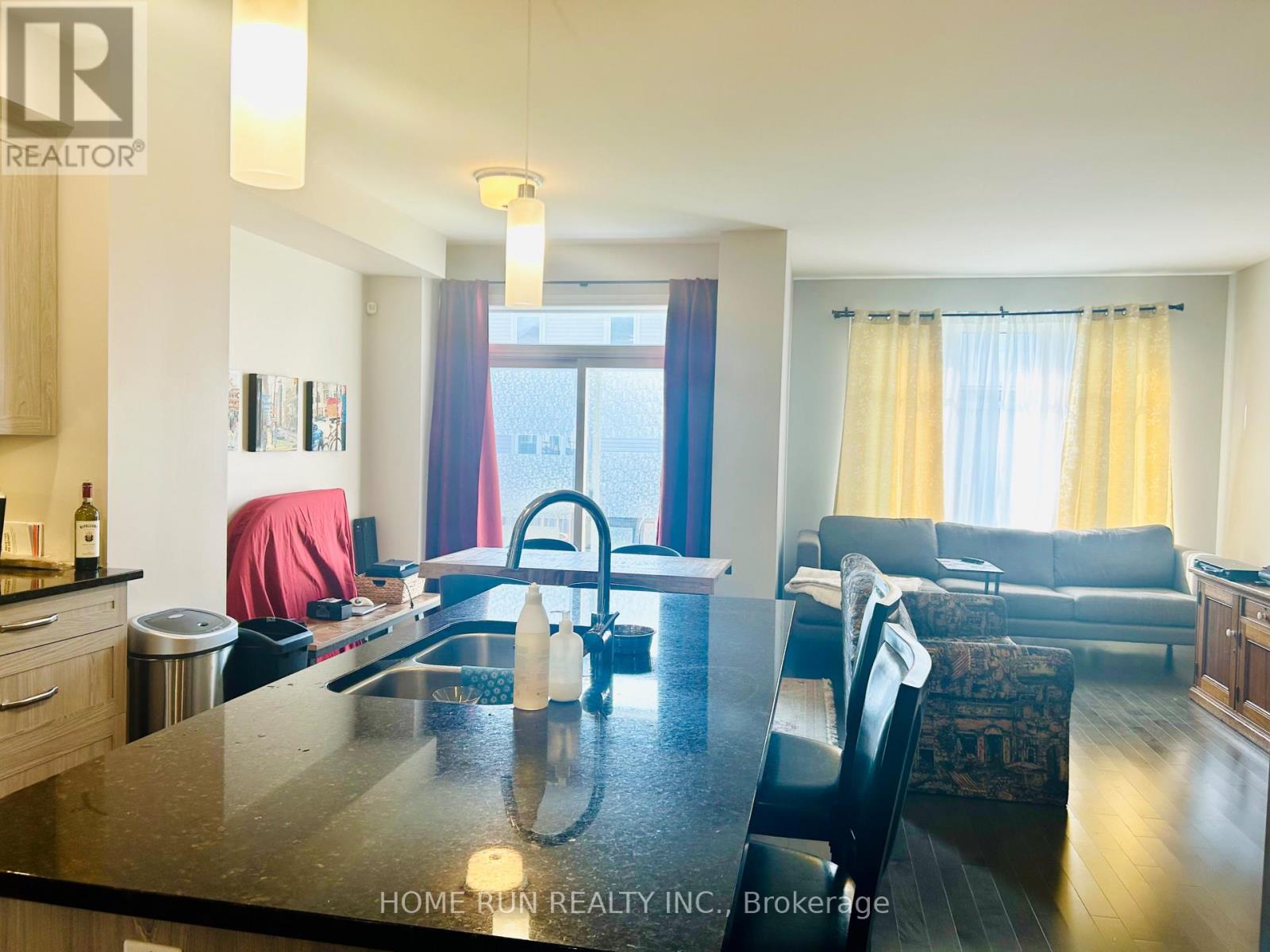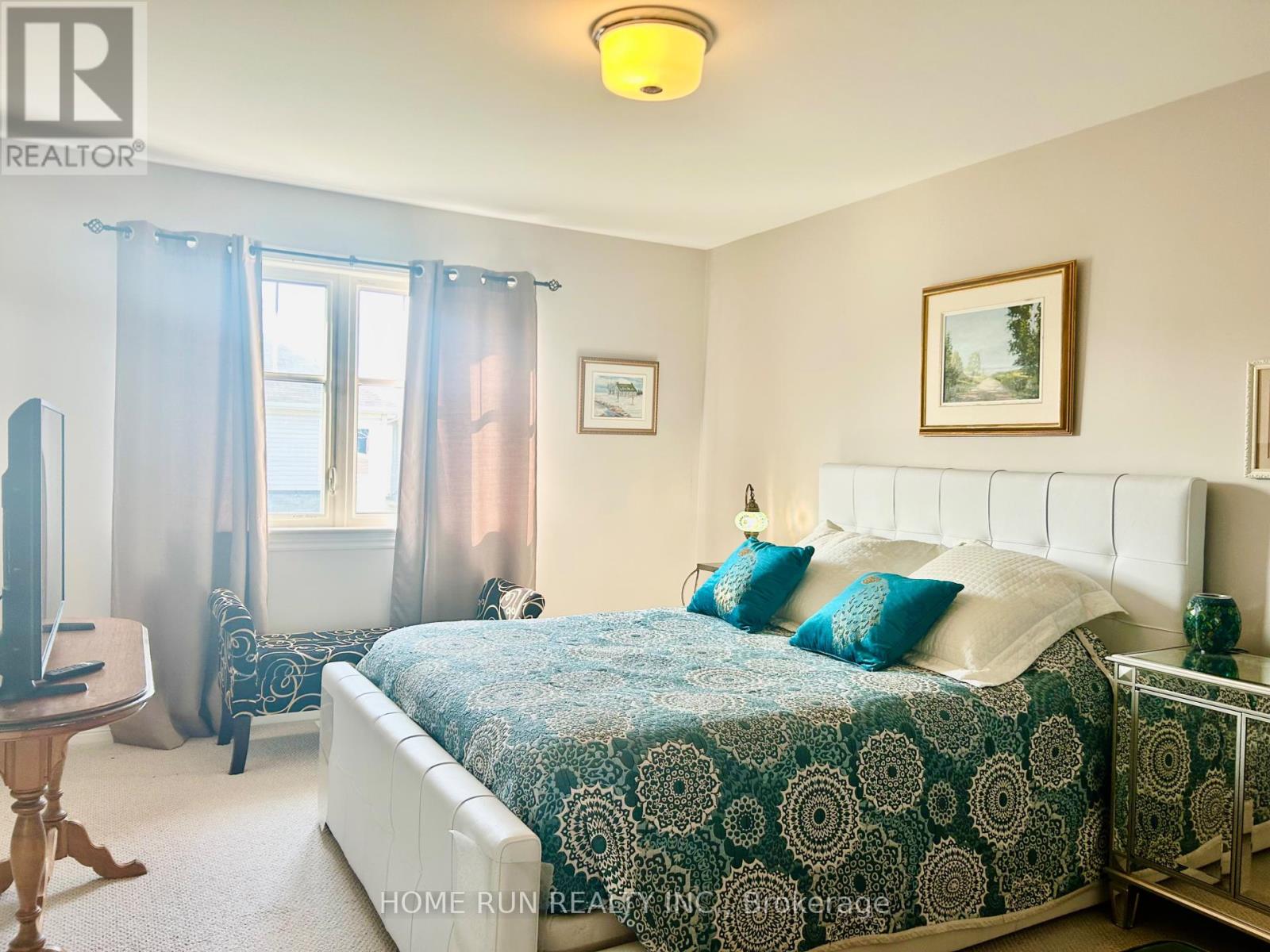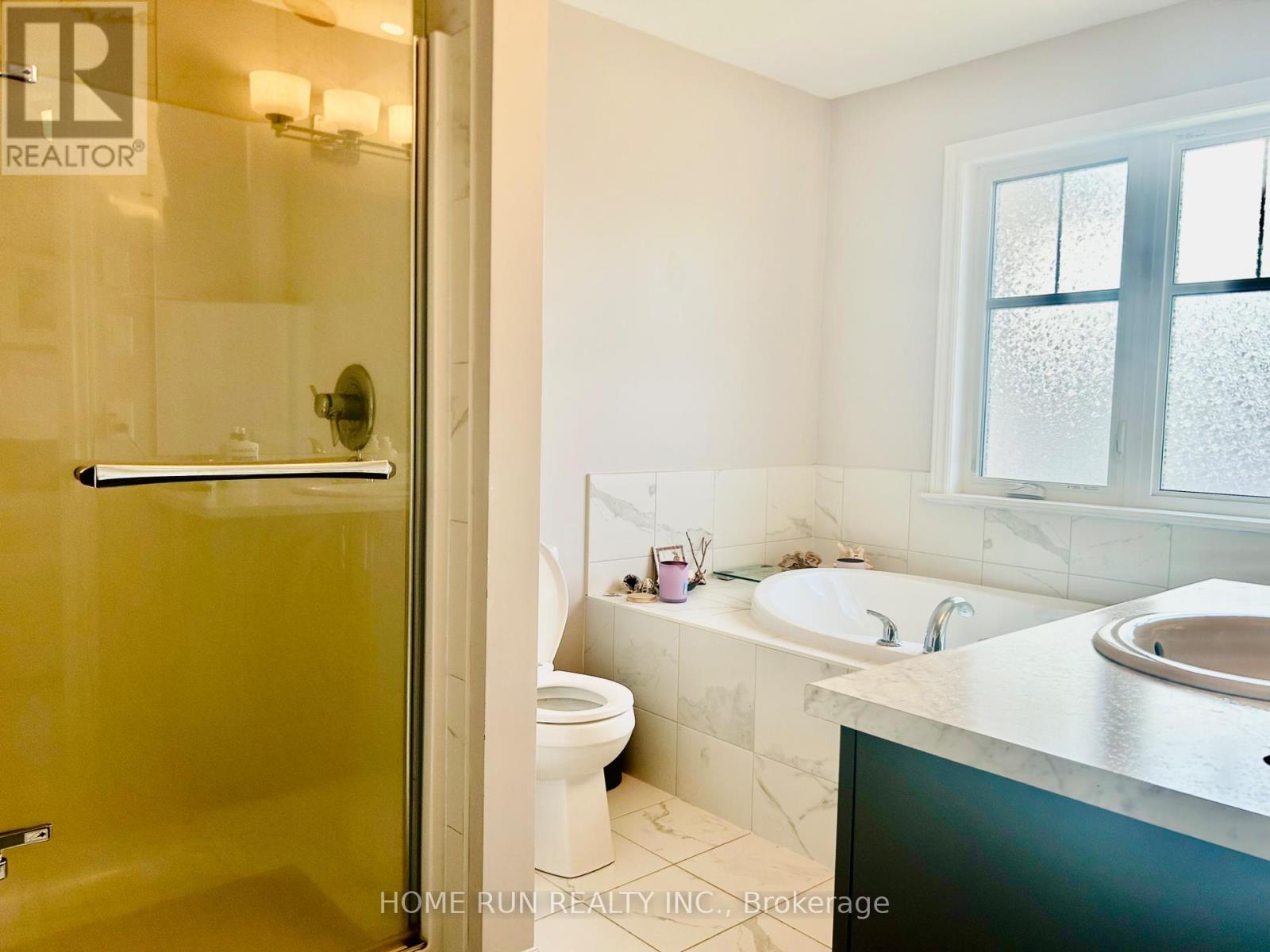243 Brambling Way Ottawa, Ontario K2J 0E4
$2,650 Monthly
Rarely offered very popular, Tamarack Homes Eton model. 1,833 sqft 3 bedroom, 2.5 bathroom Executive Townhome. built in 2016, comes with balance of the Tarion Warranty. Loaded with extras. Granite countertops, premium stainless appliances, rich dark maple hardwood floors, upgraded Berber carpet, upgraded staircase spindles, posts and rails, finished basement, upgraded ceramic tile flooring, main floor natural gas fireplace. Middle unit with no rear yard through access easement. Currently has amazing tenant in place on month to month lease. The current tenant will move out at the end of July.Available starting August 1st. Please give 24 hour notice for all showings, however tenant works from home and is very accommodating. Contact ShowingTime to book appointment (id:19720)
Property Details
| MLS® Number | X12201127 |
| Property Type | Single Family |
| Community Name | 7711 - Barrhaven - Half Moon Bay |
| Amenities Near By | Public Transit, Park |
| Parking Space Total | 3 |
Building
| Bathroom Total | 3 |
| Bedrooms Above Ground | 3 |
| Bedrooms Total | 3 |
| Amenities | Fireplace(s) |
| Appliances | Garage Door Opener Remote(s), Dishwasher, Dryer, Hood Fan, Stove, Washer, Refrigerator |
| Basement Development | Partially Finished |
| Basement Type | Full (partially Finished) |
| Construction Style Attachment | Attached |
| Cooling Type | Central Air Conditioning |
| Exterior Finish | Brick, Vinyl Siding |
| Fireplace Present | Yes |
| Fireplace Total | 1 |
| Foundation Type | Concrete |
| Half Bath Total | 1 |
| Heating Fuel | Natural Gas |
| Heating Type | Forced Air |
| Stories Total | 2 |
| Size Interior | 1,500 - 2,000 Ft2 |
| Type | Row / Townhouse |
| Utility Water | Municipal Water |
Parking
| Attached Garage | |
| Garage |
Land
| Acreage | No |
| Land Amenities | Public Transit, Park |
| Sewer | Sanitary Sewer |
| Size Depth | 105 Ft ,1 In |
| Size Frontage | 20 Ft |
| Size Irregular | 20 X 105.1 Ft ; 0 |
| Size Total Text | 20 X 105.1 Ft ; 0 |
Rooms
| Level | Type | Length | Width | Dimensions |
|---|---|---|---|---|
| Second Level | Bathroom | 2 m | 3 m | 2 m x 3 m |
| Second Level | Laundry Room | 2 m | 3 m | 2 m x 3 m |
| Second Level | Primary Bedroom | 4.44 m | 3.35 m | 4.44 m x 3.35 m |
| Second Level | Bedroom | 4.03 m | 3.04 m | 4.03 m x 3.04 m |
| Second Level | Bedroom | 3.5 m | 2.74 m | 3.5 m x 2.74 m |
| Second Level | Bathroom | 2 m | 3 m | 2 m x 3 m |
| Basement | Family Room | 5.68 m | 3.65 m | 5.68 m x 3.65 m |
| Basement | Utility Room | 3 m | 4 m | 3 m x 4 m |
| Basement | Other | 4 m | 3 m | 4 m x 3 m |
| Main Level | Living Room | 5.94 m | 3.14 m | 5.94 m x 3.14 m |
| Main Level | Dining Room | 3.35 m | 2.74 m | 3.35 m x 2.74 m |
| Main Level | Kitchen | 3.65 m | 2.43 m | 3.65 m x 2.43 m |
| Main Level | Foyer | 2 m | 3 m | 2 m x 3 m |
| Main Level | Bathroom | 2 m | 2 m | 2 m x 2 m |
https://www.realtor.ca/real-estate/28426938/243-brambling-way-ottawa-7711-barrhaven-half-moon-bay
Contact Us
Contact us for more information
Hao Pei
Salesperson
1000 Innovation Dr, 5th Floor
Kanata, Ontario K2K 3E7
(613) 518-2008
(613) 800-3028

Qing Zhu
Broker
www.facebook.com/qingzhu.realestate/
1000 Innovation Dr, 5th Floor
Ottawa, Ontario K2K 3E7
(613) 271-2115


















