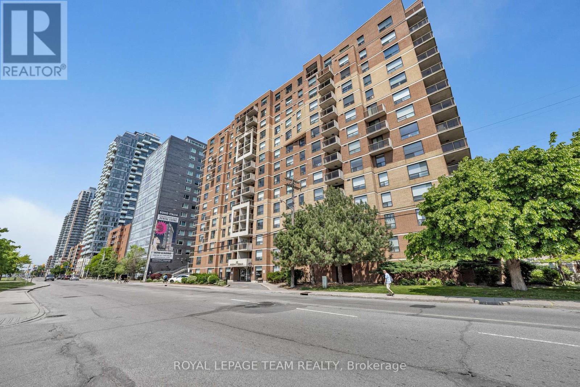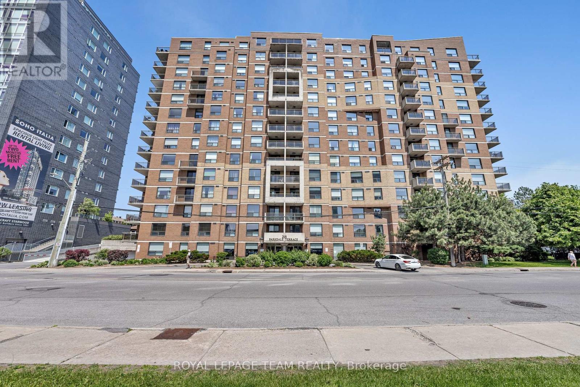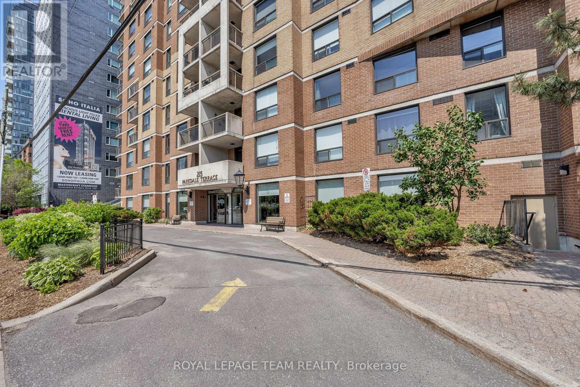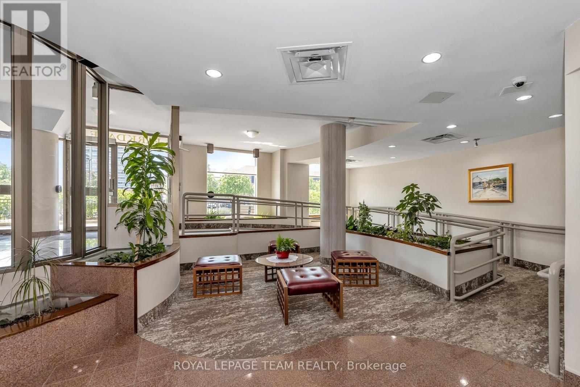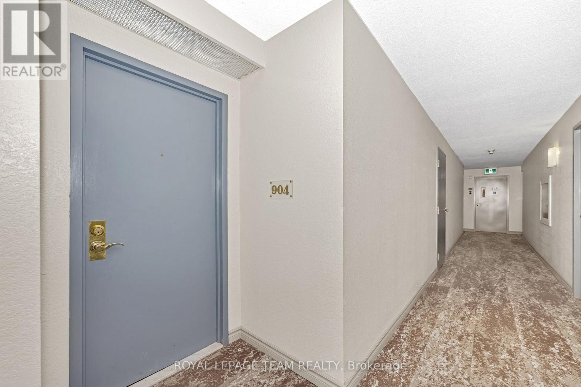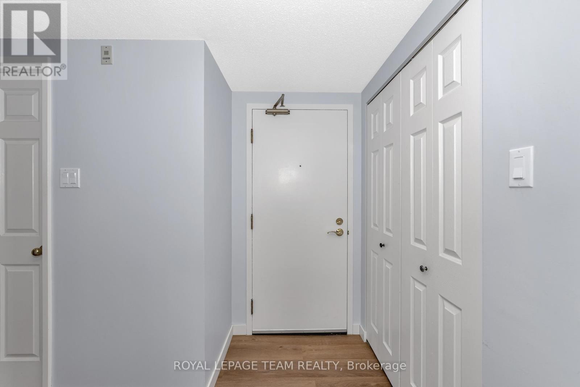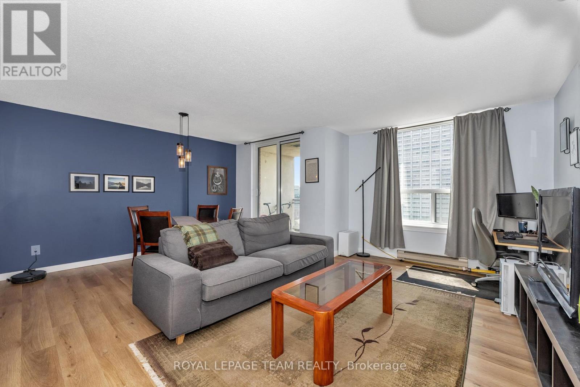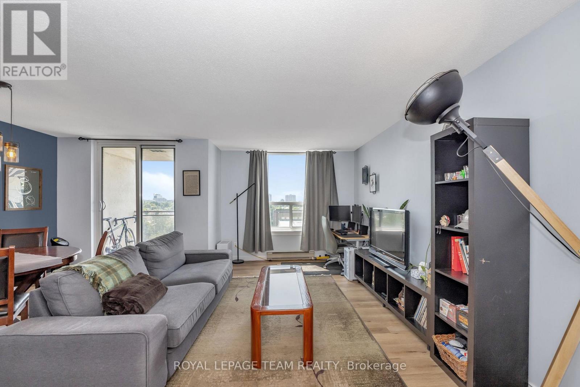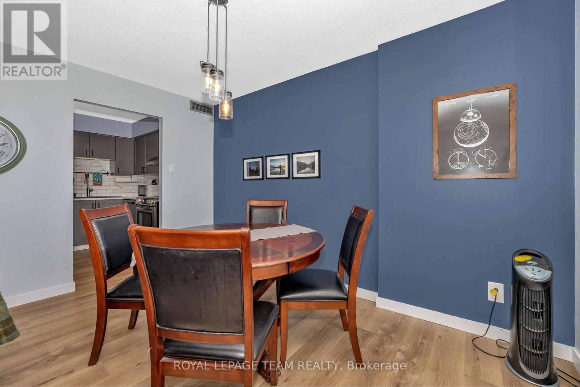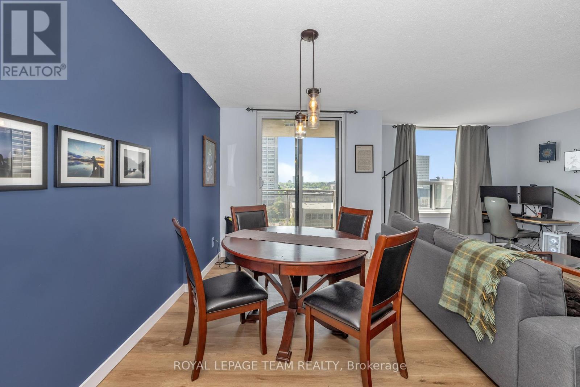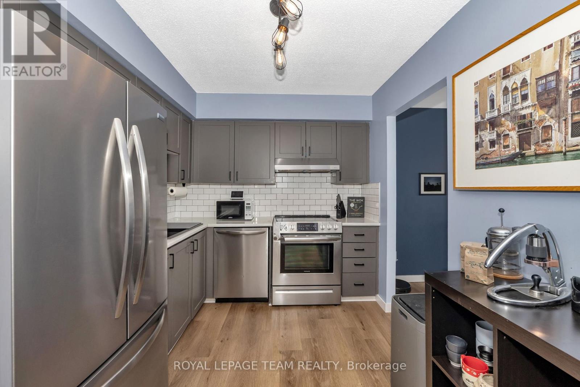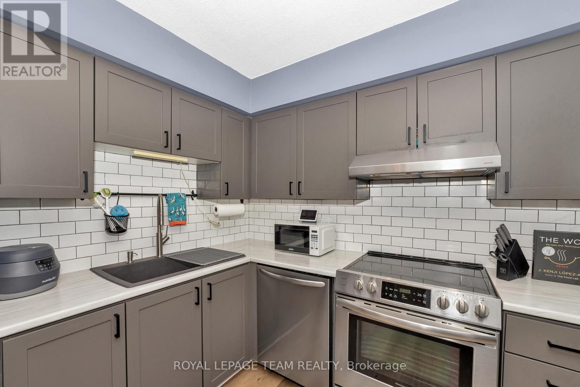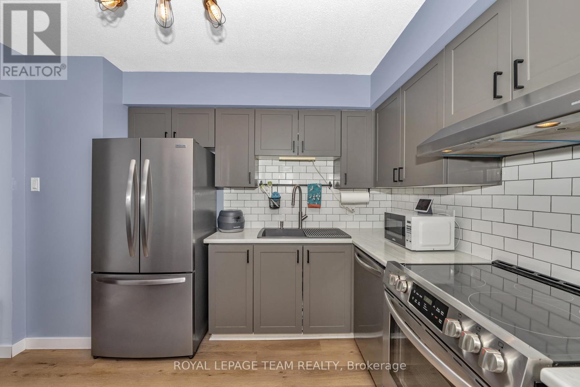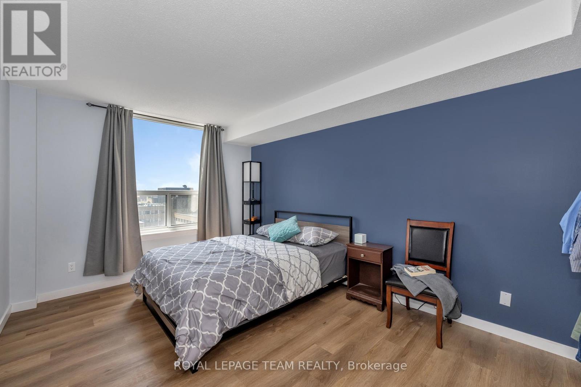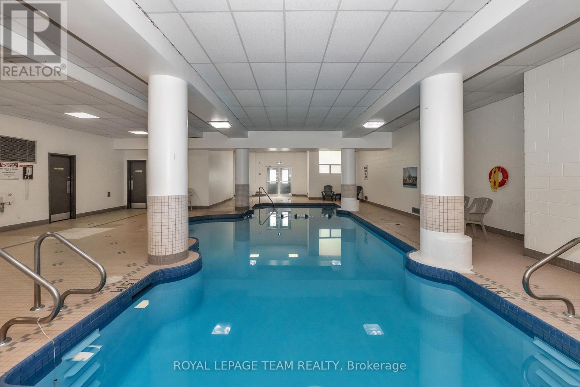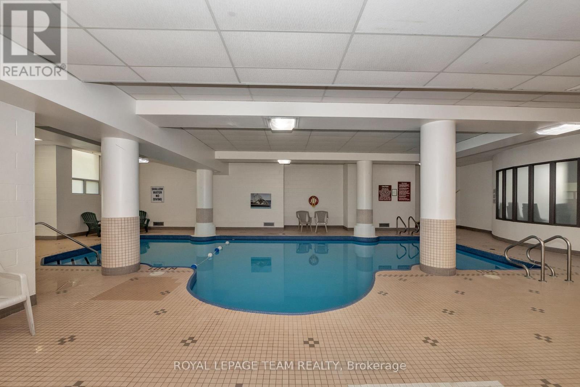904 - 215 Parkdale Avenue Ottawa, Ontario K1Y 4T8
$395,000Maintenance, Water, Insurance
$598.71 Monthly
Maintenance, Water, Insurance
$598.71 MonthlySituated on the 9th floor with a glorious western exposure, this one bedroom condo boasts a number of stylish upgrades. Sleek kitchen with oversized sink and stainless steel appliances. Luxury vinyl plank flooring throughout the unit. In-unit laundry. The bedroom is spacious and sun-filled. Excellent walkability to Parkdale Market, Wellington Village and the Ottawa River parkway. Steps from LRT transit station. Meticulously well-managed building. A wonderful place to call home. Please see Realtor Remarks for showing availability. (id:19720)
Property Details
| MLS® Number | X12201430 |
| Property Type | Single Family |
| Community Name | 4201 - Mechanicsville |
| Amenities Near By | Public Transit |
| Community Features | Pet Restrictions |
| Features | Elevator, Balcony, Carpet Free, In Suite Laundry |
| Parking Space Total | 1 |
| Pool Type | Indoor Pool |
Building
| Bathroom Total | 1 |
| Bedrooms Above Ground | 1 |
| Bedrooms Total | 1 |
| Amenities | Party Room, Sauna, Visitor Parking, Storage - Locker |
| Appliances | Water Heater, Dishwasher, Dryer, Hood Fan, Stove, Washer, Refrigerator |
| Cooling Type | Central Air Conditioning |
| Exterior Finish | Brick |
| Heating Fuel | Electric |
| Heating Type | Baseboard Heaters |
| Size Interior | 800 - 899 Ft2 |
| Type | Apartment |
Parking
| Garage |
Land
| Acreage | No |
| Land Amenities | Public Transit |
Rooms
| Level | Type | Length | Width | Dimensions |
|---|---|---|---|---|
| Main Level | Foyer | 2.5 m | 1.4 m | 2.5 m x 1.4 m |
| Main Level | Living Room | 5.52 m | 2.78 m | 5.52 m x 2.78 m |
| Main Level | Dining Room | 3.94 m | 2.6 m | 3.94 m x 2.6 m |
| Main Level | Kitchen | 3.35 m | 2.57 m | 3.35 m x 2.57 m |
| Main Level | Bedroom | 4.6 m | 3.29 m | 4.6 m x 3.29 m |
| Main Level | Bathroom | 2.16 m | 1.55 m | 2.16 m x 1.55 m |
| Main Level | Laundry Room | 1.55 m | 1.25 m | 1.55 m x 1.25 m |
| Main Level | Other | 2.07 m | 1.55 m | 2.07 m x 1.55 m |
https://www.realtor.ca/real-estate/28427631/904-215-parkdale-avenue-ottawa-4201-mechanicsville
Contact Us
Contact us for more information
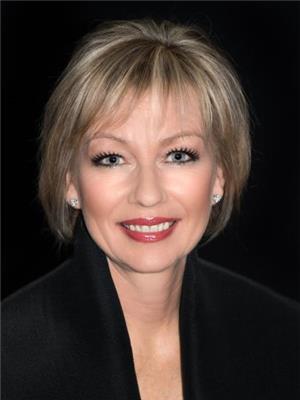
Ellen Hughes
Salesperson
5536 Manotick Main St
Manotick, Ontario K4M 1A7
(613) 692-3567
(613) 209-7226
www.teamrealty.ca/


