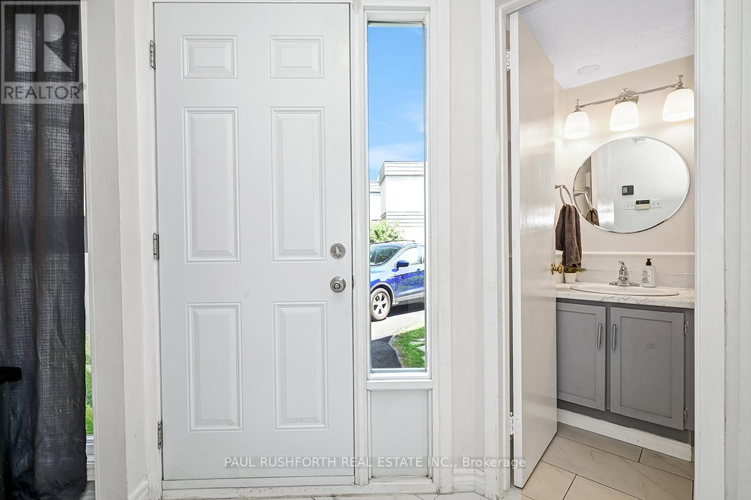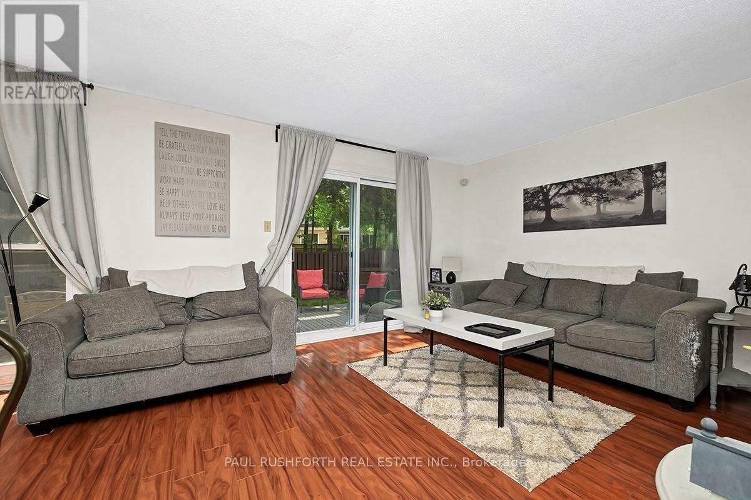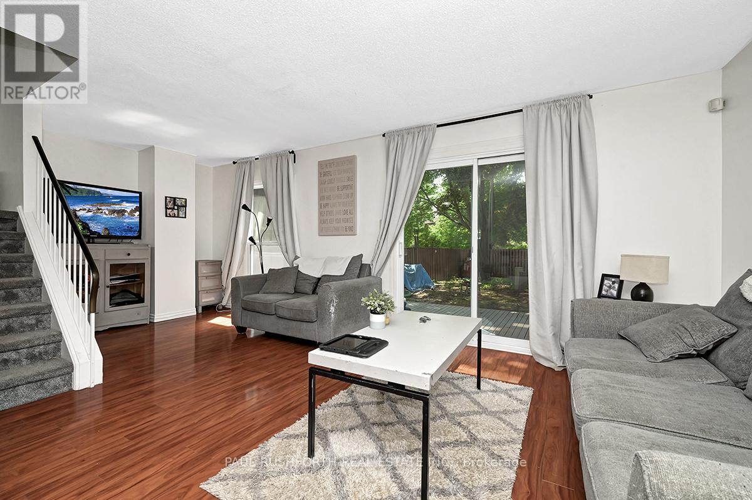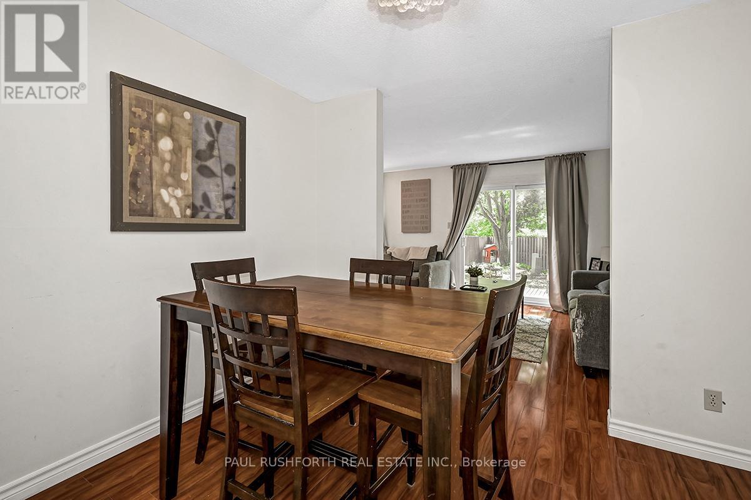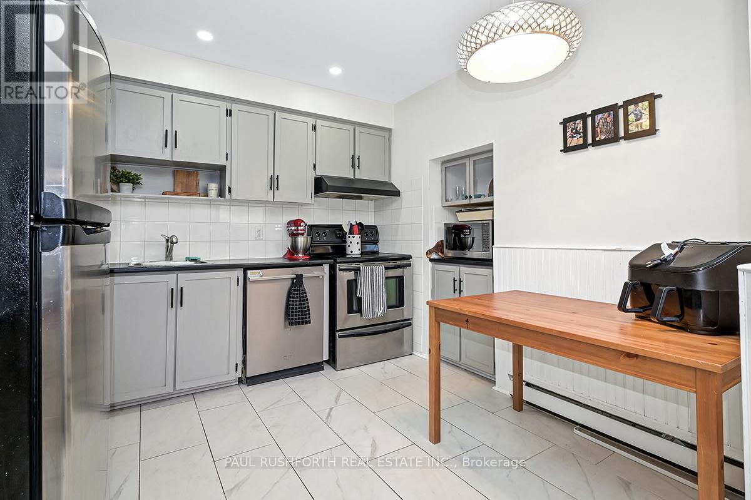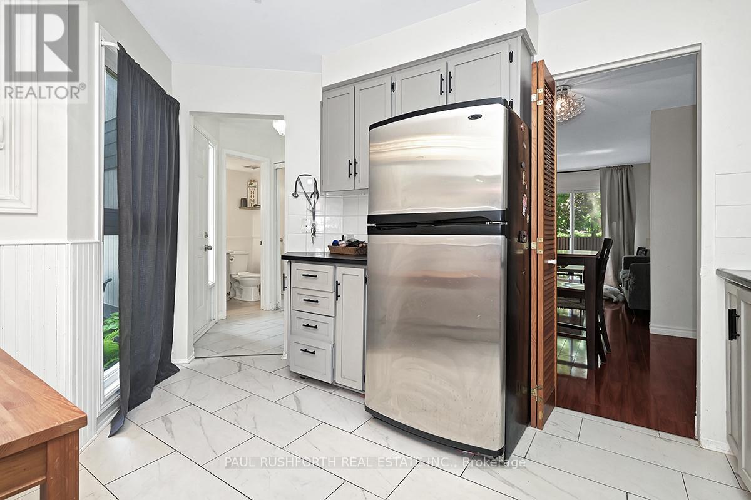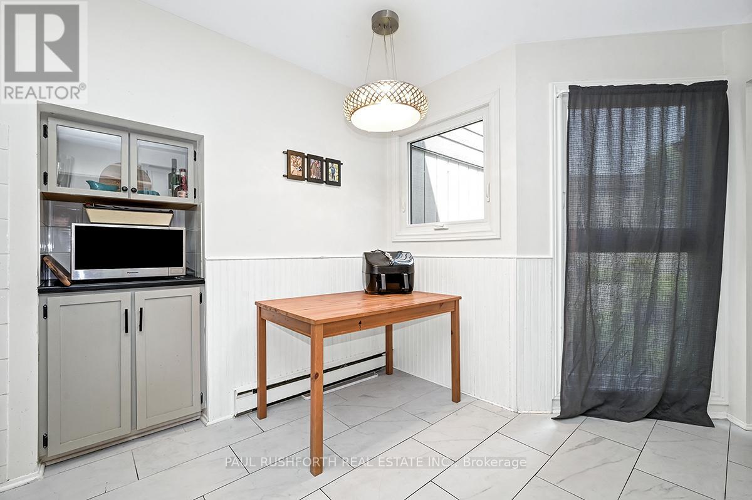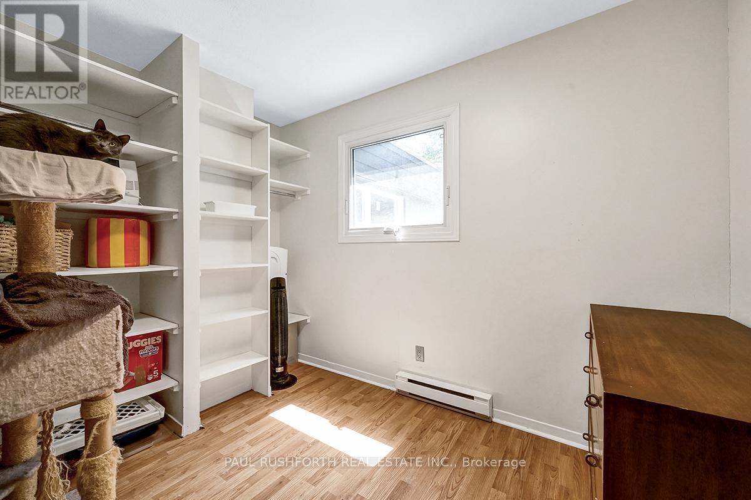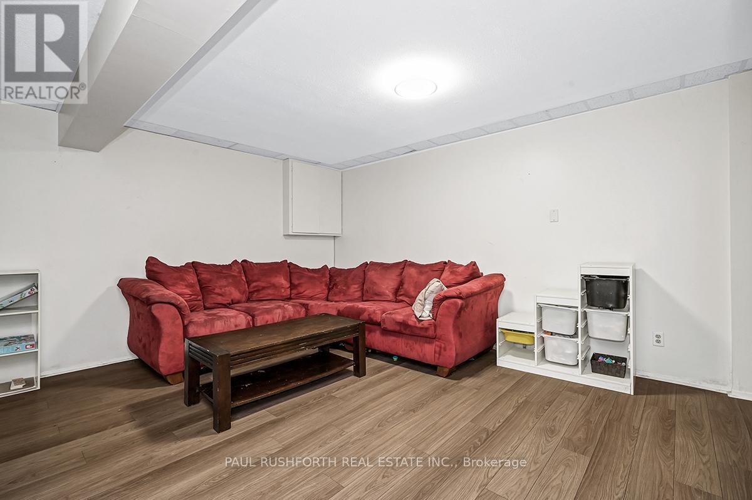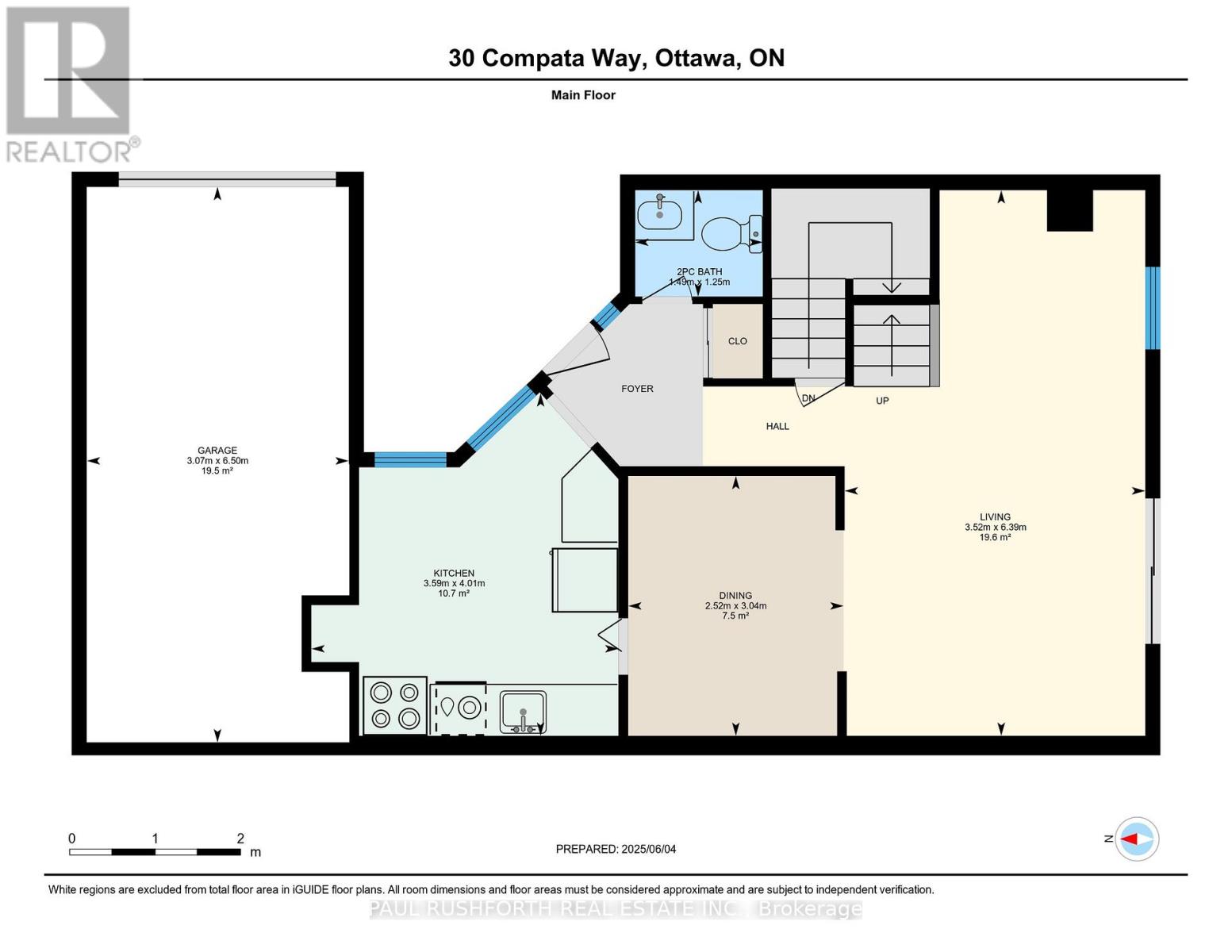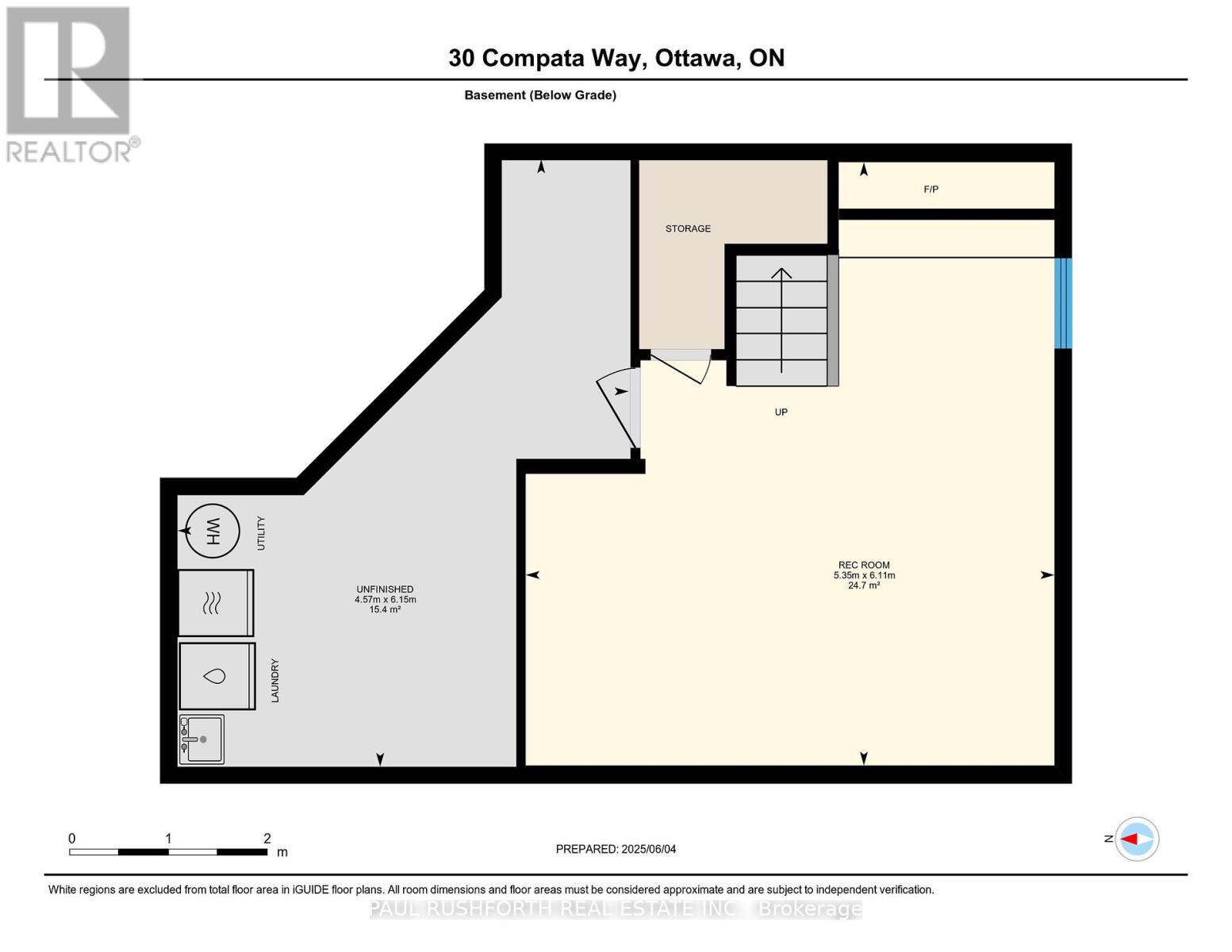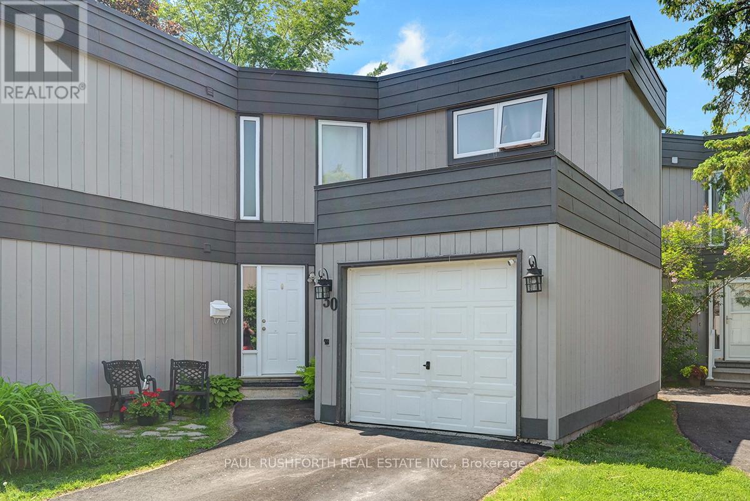30 Compata Way Ottawa, Ontario K1B 4W9
$385,000Maintenance, Water, Insurance
$695 Monthly
Maintenance, Water, Insurance
$695 MonthlyWelcome to this stunning 4-bedroom end-unit townhome located in the heart of family-friendly Blackburn Hamlet South. Perfectly situated just steps from parks, schools, and shopping, this bright and spacious home offers an exceptional blend of comfort and convenience. Step inside to discover a sun-filled open-concept living space featuring laminate flooring and direct access to a fully fenced backyard with a large deck ideal for summer gatherings or quiet relaxation. The formal dining area is perfect for entertaining, while the chef-inspired kitchen boasts stainless steel appliances and ample cabinetry to meet all your culinary needs. Upstairs, you'll find a luxurious primary bedroom with an oversized closet, along with three additional generously sized bedrooms, offering flexibility for family, guests, or a home office. The renovated bathrooms add a touch of modern elegance to the home. The finished basement provides a cozy retreat, complete with a wood-burning fireplace, perfect for movie nights or winter evenings. Additional highlights include an attached garage for year-round convenience, and excellent storage throughout. This home is a perfect retreat in a sought-after location move-in ready and waiting for you to make it your own. 24 hr irrevocable on all offers (id:19720)
Property Details
| MLS® Number | X12202067 |
| Property Type | Single Family |
| Community Name | 2303 - Blackburn Hamlet (South) |
| Community Features | Pet Restrictions |
| Parking Space Total | 2 |
Building
| Bathroom Total | 2 |
| Bedrooms Above Ground | 4 |
| Bedrooms Total | 4 |
| Appliances | Dishwasher, Dryer, Stove, Washer, Refrigerator |
| Basement Development | Finished |
| Basement Type | N/a (finished) |
| Exterior Finish | Aluminum Siding |
| Half Bath Total | 1 |
| Heating Fuel | Electric |
| Heating Type | Baseboard Heaters |
| Stories Total | 2 |
| Size Interior | 1,200 - 1,399 Ft2 |
| Type | Row / Townhouse |
Parking
| Attached Garage | |
| Garage |
Land
| Acreage | No |
Rooms
| Level | Type | Length | Width | Dimensions |
|---|---|---|---|---|
| Second Level | Bathroom | 2.96 m | 2.37 m | 2.96 m x 2.37 m |
| Second Level | Bedroom 2 | 3.07 m | 3.42 m | 3.07 m x 3.42 m |
| Second Level | Bedroom 3 | 3.06 m | 3.98 m | 3.06 m x 3.98 m |
| Second Level | Bedroom 4 | 3.21 m | 2.41 m | 3.21 m x 2.41 m |
| Second Level | Primary Bedroom | 4.19 m | 6.37 m | 4.19 m x 6.37 m |
| Basement | Recreational, Games Room | 6.39 m | 3.52 m | 6.39 m x 3.52 m |
| Main Level | Bathroom | 1.25 m | 1.49 m | 1.25 m x 1.49 m |
| Main Level | Dining Room | 3.04 m | 2.52 m | 3.04 m x 2.52 m |
| Main Level | Kitchen | 4.01 m | 3.59 m | 4.01 m x 3.59 m |
| Main Level | Living Room | 6.39 m | 3.52 m | 6.39 m x 3.52 m |
https://www.realtor.ca/real-estate/28428555/30-compata-way-ottawa-2303-blackburn-hamlet-south
Contact Us
Contact us for more information
James Daly
Salesperson
www.paulrushforth.com/
3002 St. Joseph Blvd.
Ottawa, Ontario K1E 1E2
(613) 590-9393
(613) 590-1313

Paul Rushforth
Broker of Record
www.paulrushforth.com/
3002 St. Joseph Blvd.
Ottawa, Ontario K1E 1E2
(613) 590-9393
(613) 590-1313



