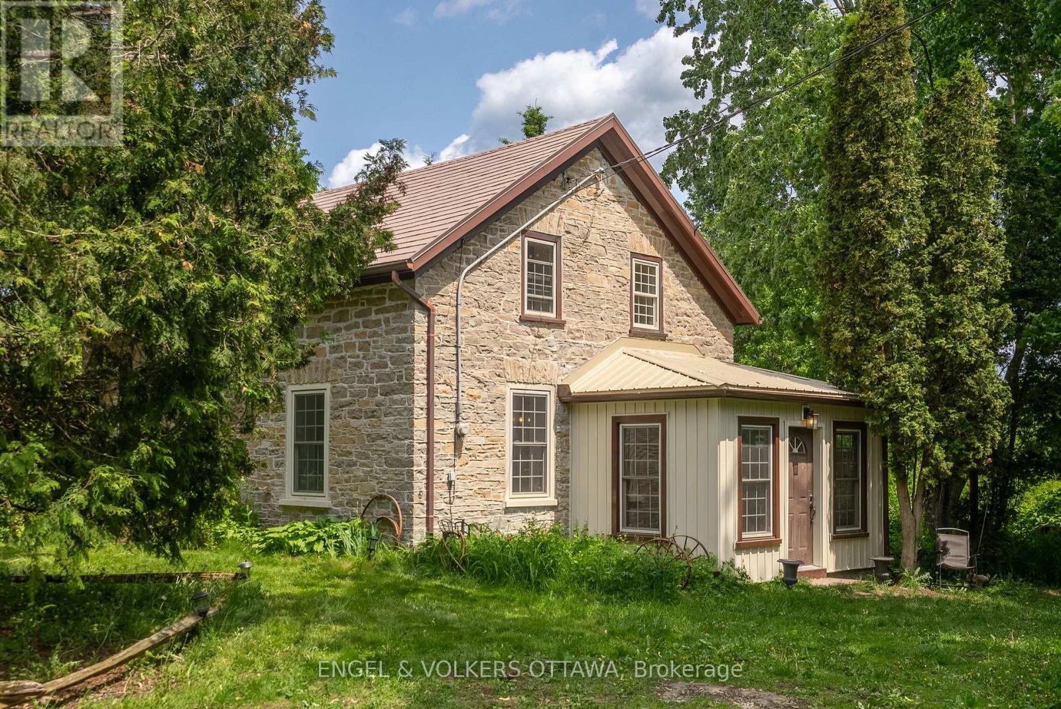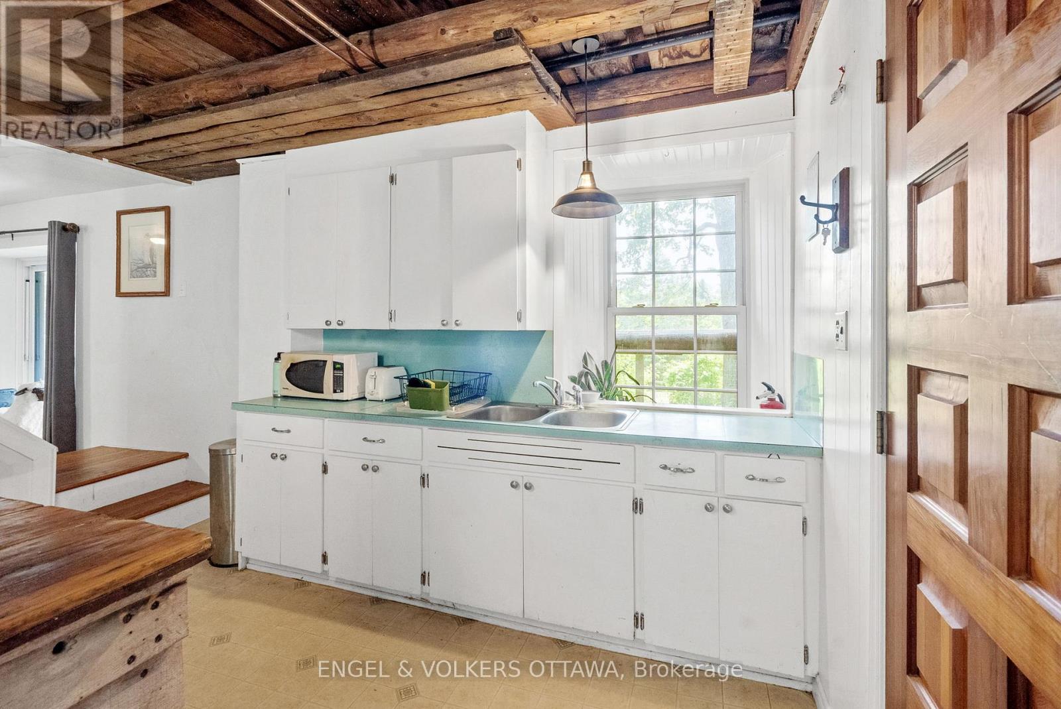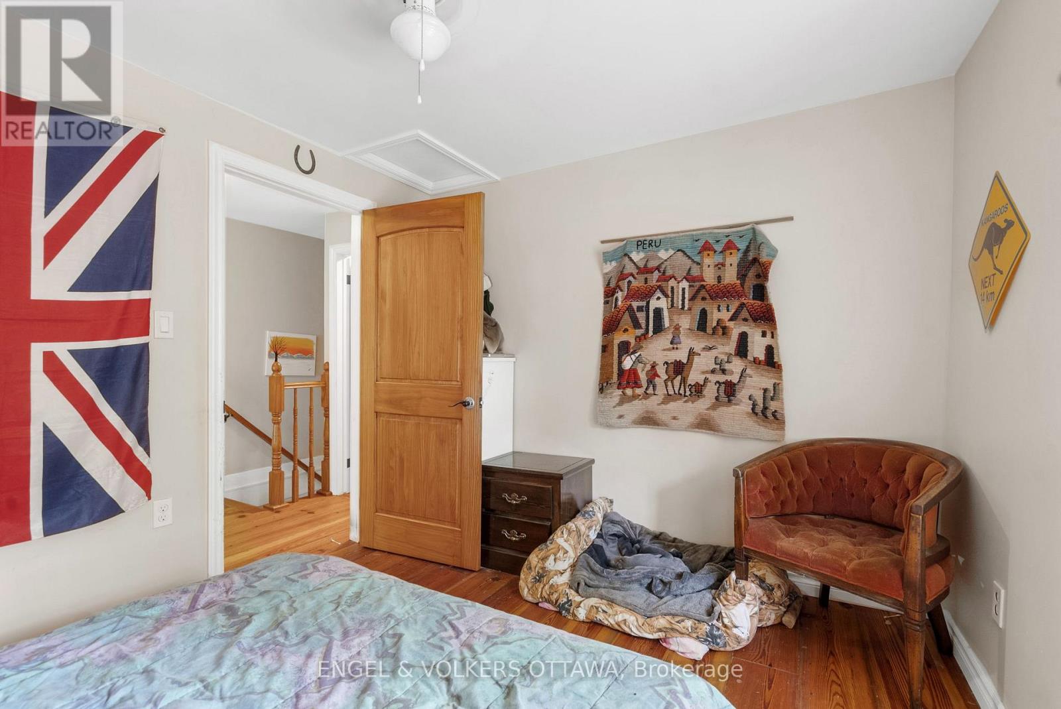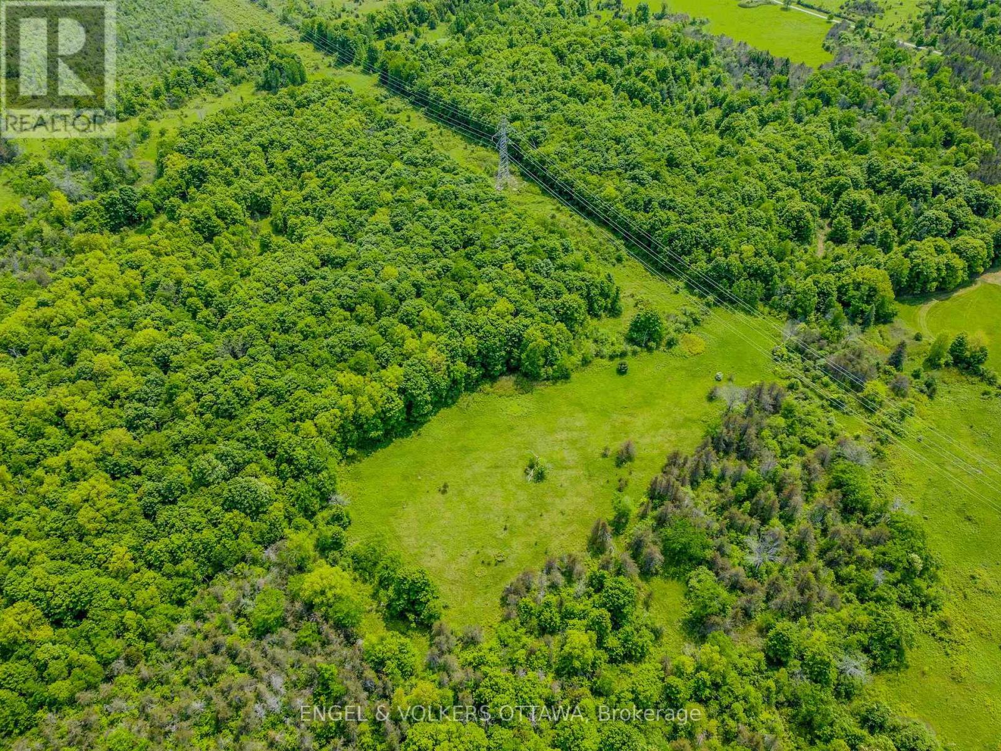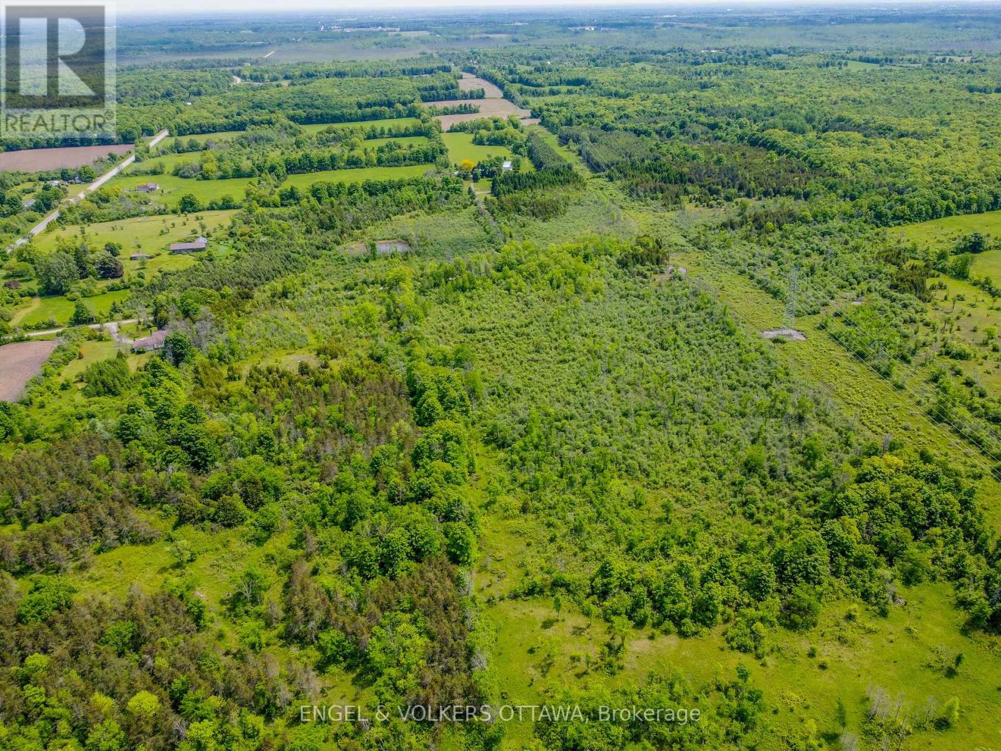8767 County 28 Road Elizabethtown-Kitley, Ontario K0G 1R0
$750,000
Welcome to this turn-key hobby farm set on 98 acres of private, scenic land in North Augusta. This rare property combines rural charm with long-term potential, offering fenced pastures, a spring-fed pond, 30+ acres of open fields, and a hardwood forest ridge with elevated views. With road access on both the front and rear of the property, this parcel of land supports a wide range of uses. The home itself is a warm combination of heritage and quaint comfort. Inside, the main level welcomes you with slate tile, wood-paneled ceilings, and exposed stonework. A cozy living room centers around a wood-burning stove set against a feature stone wall, while the open-concept kitchen features white cabinetry, timber beam ceilings, mint-green counters, and a reclaimed wood island. Light floods the space through oversized windows, framing tranquil views of the property's natural landscape. Upstairs, two character-rich bedrooms with plank floors and sloped ceilings offer peaceful places to rest. The oversized bathroom includes a granite-topped vanity and tiled shower/tub alcove, with a large window overlooking the treetops. The exterior of the home continues the theme of functional beauty, with a covered stone patio, wood posts, and a natural retaining wall offering a shaded spot to gather or relax. Located on a municipally maintained road with 100 amp service and access to high-speed internet via Xplore or Starlink, this property supports modern needs in a rural setting. Just 20 minutes from Brockville and an hour from Ottawa, 8767 County Road 28 is a versatile opportunity to enjoy peaceful country living with space to dream, grow, and explore. (id:19720)
Property Details
| MLS® Number | X12201897 |
| Property Type | Single Family |
| Community Name | 811 - Elizabethtown Kitley (Old Kitley) Twp |
| Parking Space Total | 10 |
Building
| Bathroom Total | 1 |
| Bedrooms Above Ground | 2 |
| Bedrooms Total | 2 |
| Appliances | Storage Shed, Stove, Washer, Window Coverings, Refrigerator |
| Basement Type | Full |
| Construction Style Attachment | Detached |
| Cooling Type | Window Air Conditioner |
| Exterior Finish | Stone, Wood |
| Fireplace Present | Yes |
| Foundation Type | Stone |
| Heating Fuel | Propane |
| Heating Type | Forced Air |
| Stories Total | 2 |
| Size Interior | 1,100 - 1,500 Ft2 |
| Type | House |
Parking
| Garage |
Land
| Acreage | Yes |
| Sewer | Septic System |
| Size Depth | 9 Ft ,9 In |
| Size Frontage | 1003 Ft ,2 In |
| Size Irregular | 1003.2 X 9.8 Ft |
| Size Total Text | 1003.2 X 9.8 Ft|50 - 100 Acres |
Rooms
| Level | Type | Length | Width | Dimensions |
|---|---|---|---|---|
| Second Level | Primary Bedroom | 5.07 m | 2.91 m | 5.07 m x 2.91 m |
| Second Level | Bedroom | 3.58 m | 2.86 m | 3.58 m x 2.86 m |
| Second Level | Bathroom | 2.31 m | 3.88 m | 2.31 m x 3.88 m |
| Basement | Other | 5.98 m | 7.79 m | 5.98 m x 7.79 m |
| Main Level | Foyer | 3.91 m | 2.57 m | 3.91 m x 2.57 m |
| Main Level | Kitchen | 5.99 m | 4.81 m | 5.99 m x 4.81 m |
| Main Level | Living Room | 5.99 m | 2.99 m | 5.99 m x 2.99 m |
Contact Us
Contact us for more information

Brandon Mcdonald
Salesperson
www.cherrypickhomes.com/
292 Somerset Street West
Ottawa, Ontario K2P 0J6
(613) 422-8688
(613) 422-6200
ottawacentral.evrealestate.com/

Debra Cherry
Broker
www.cherrypickhomes.com/
www.facebook.com/Cherrypick
twitter.com/cherrypickhomes
292 Somerset Street West
Ottawa, Ontario K2P 0J6
(613) 422-8688
(613) 422-6200
ottawacentral.evrealestate.com/


