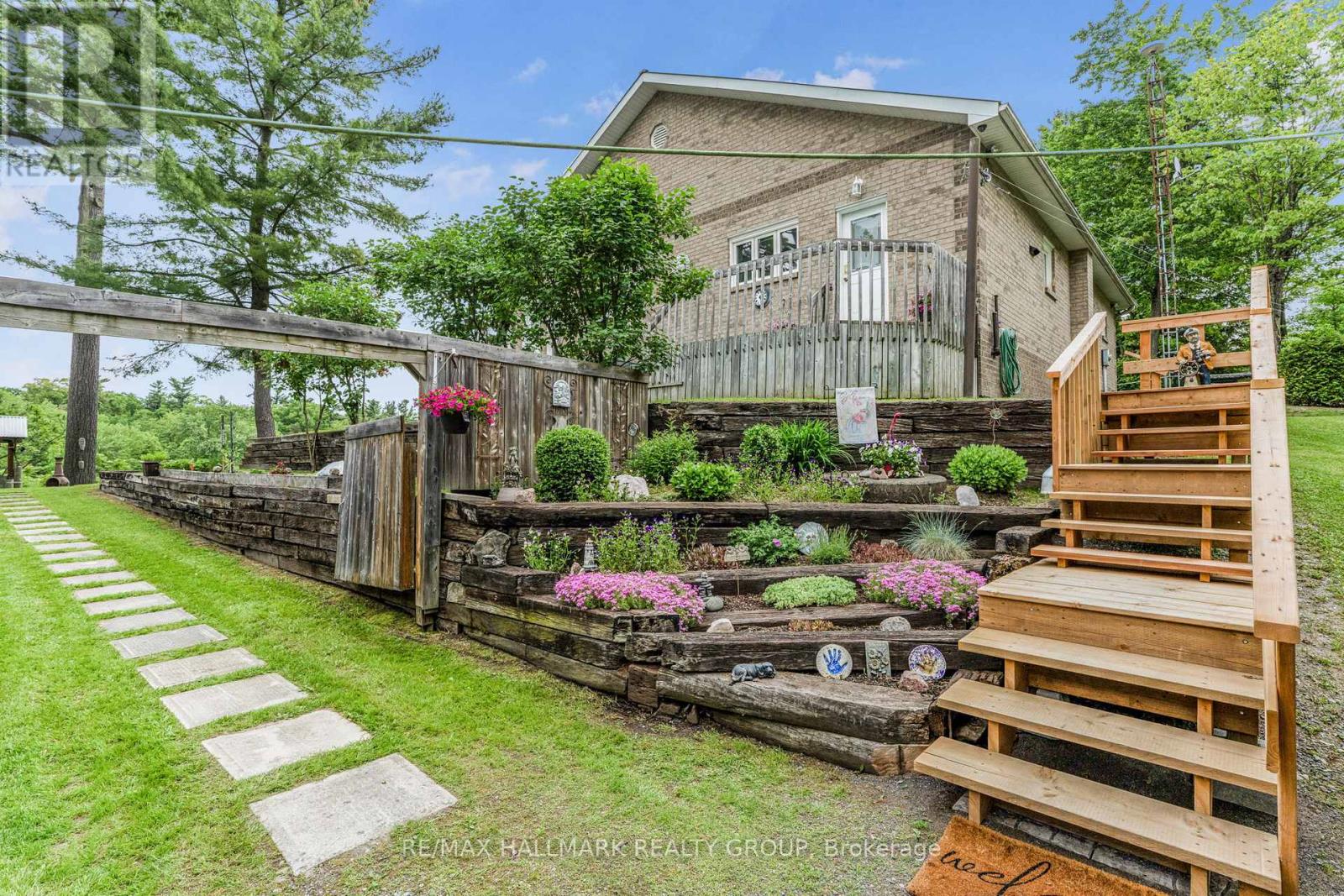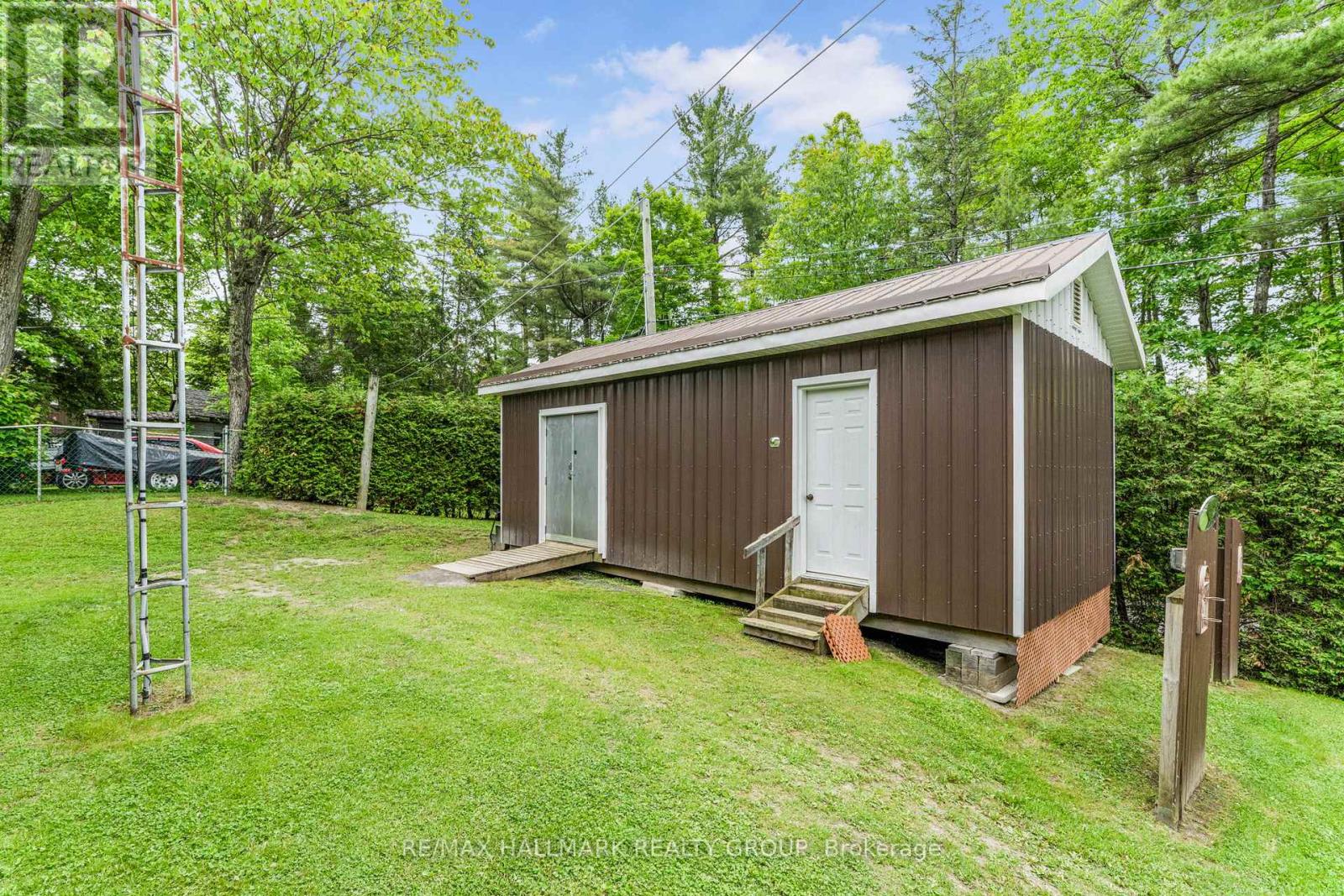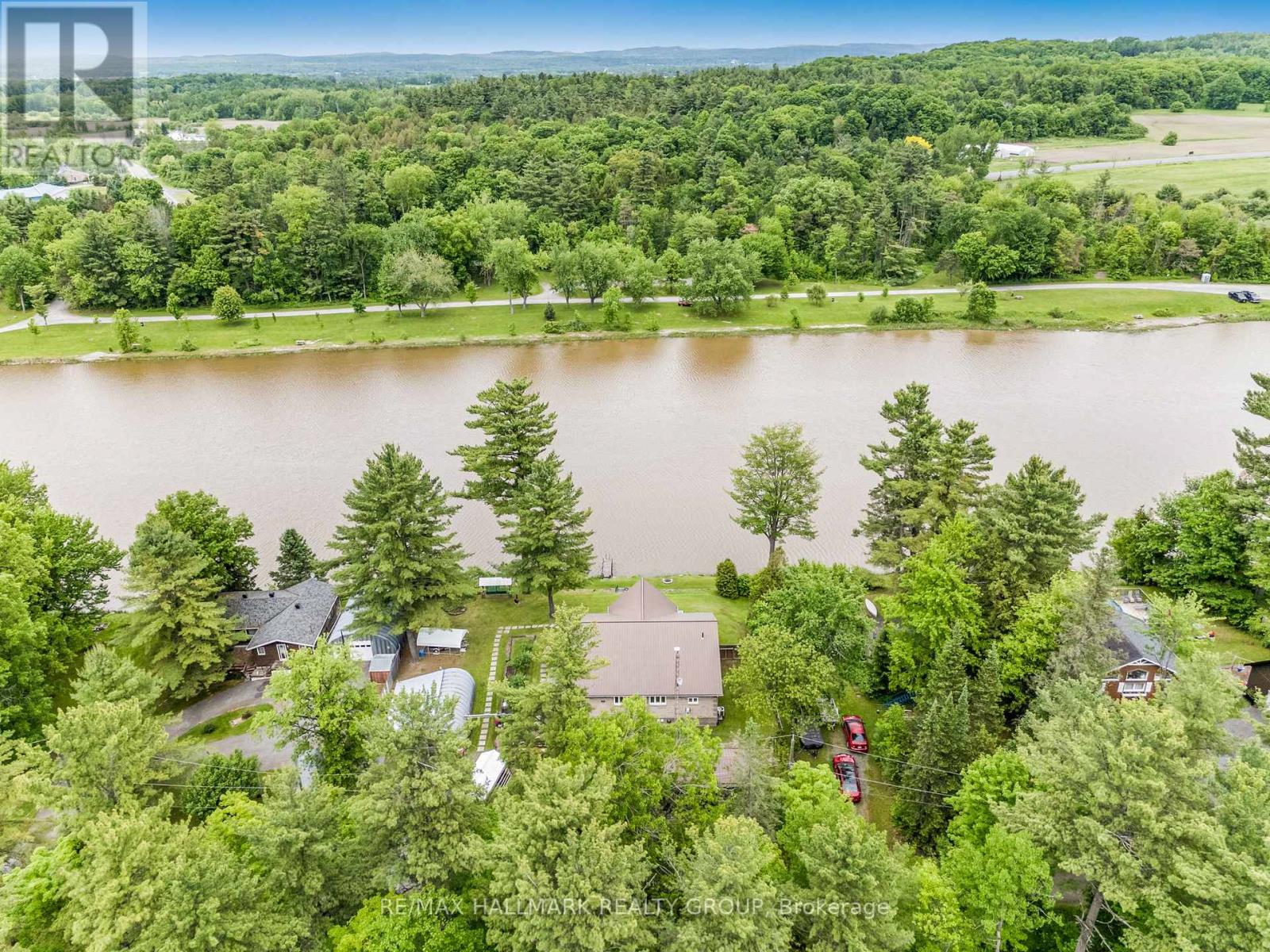2071 Tessier Street Alfred And Plantagenet, Ontario K0B 1L0
$796,000
Built in 1999, this 4 bedroom, 2 bathroom custom 1,638 sqft detached WATERFRONT bungalow with detach single car garage is located on over 125ft of water frontage that navigable Nation River while being 15 minutes from Rockland & ONLY 35 minutes from Ottawa. Main level featuring hardwood & ceramic throughout; open concept living/dining & gourmet kitchen; 2 good size bedrooms & a full bathroom. Partially finished lower level featuring another 2 good size bedrooms & another full bathroom. Backyard views will take your breath away with over 125ft of water frontage & privacy. Located on the other side of the Jessups Falls Conservation area/ Jessups Falls Boat Launch. Easy access to the HW17. Metal Roof / Insulated Concrete Forms (ICF) foundation that goes all the way to the roof thrust / 200AMP panel / . ***Located on private street - $300 / year for snow removal. BOOK YOUR PRIVATE SHOWING TODAY!!!! (id:19720)
Property Details
| MLS® Number | X12203448 |
| Property Type | Single Family |
| Community Name | 608 - Plantagenet |
| Easement | Unknown |
| Parking Space Total | 4 |
| Structure | Dock |
| View Type | Direct Water View |
| Water Front Type | Waterfront |
Building
| Bathroom Total | 2 |
| Bedrooms Above Ground | 2 |
| Bedrooms Below Ground | 2 |
| Bedrooms Total | 4 |
| Age | 16 To 30 Years |
| Appliances | Dryer, Stove, Washer, Refrigerator |
| Architectural Style | Raised Bungalow |
| Basement Development | Finished |
| Basement Type | N/a (finished) |
| Construction Style Attachment | Detached |
| Cooling Type | Central Air Conditioning |
| Exterior Finish | Brick |
| Foundation Type | Insulated Concrete Forms |
| Heating Fuel | Oil |
| Heating Type | Forced Air |
| Stories Total | 1 |
| Size Interior | 1,500 - 2,000 Ft2 |
| Type | House |
Parking
| Detached Garage | |
| Garage |
Land
| Access Type | Water Access, Private Docking |
| Acreage | No |
| Sewer | Septic System |
| Size Depth | 186 Ft ,4 In |
| Size Frontage | 125 Ft ,1 In |
| Size Irregular | 125.1 X 186.4 Ft |
| Size Total Text | 125.1 X 186.4 Ft |
| Zoning Description | Residential |
Rooms
| Level | Type | Length | Width | Dimensions |
|---|---|---|---|---|
| Lower Level | Bedroom 4 | 3.69 m | 3.62 m | 3.69 m x 3.62 m |
| Lower Level | Recreational, Games Room | 9.86 m | 11.02 m | 9.86 m x 11.02 m |
| Lower Level | Bathroom | 1.97 m | 3.14 m | 1.97 m x 3.14 m |
| Lower Level | Bedroom 3 | 3.69 m | 3.62 m | 3.69 m x 3.62 m |
| Main Level | Bedroom | 3.69 m | 4.36 m | 3.69 m x 4.36 m |
| Main Level | Bedroom 2 | 4.37 m | 3.69 m | 4.37 m x 3.69 m |
| Main Level | Kitchen | 5.01 m | 4.62 m | 5.01 m x 4.62 m |
| Main Level | Bathroom | 3.69 m | 3.24 m | 3.69 m x 3.24 m |
| Main Level | Living Room | 5.2 m | 4.45 m | 5.2 m x 4.45 m |
| Main Level | Dining Room | 4.8 m | 2.63 m | 4.8 m x 2.63 m |
| Main Level | Recreational, Games Room | 2.64 m | 13.01 m | 2.64 m x 13.01 m |
Contact Us
Contact us for more information

Yanick Dagenais
Salesperson
www.yanickdagenais.com/
4366 Innes Road
Ottawa, Ontario K4A 3W3
(613) 590-3000
(613) 590-3050
www.hallmarkottawa.com/






































