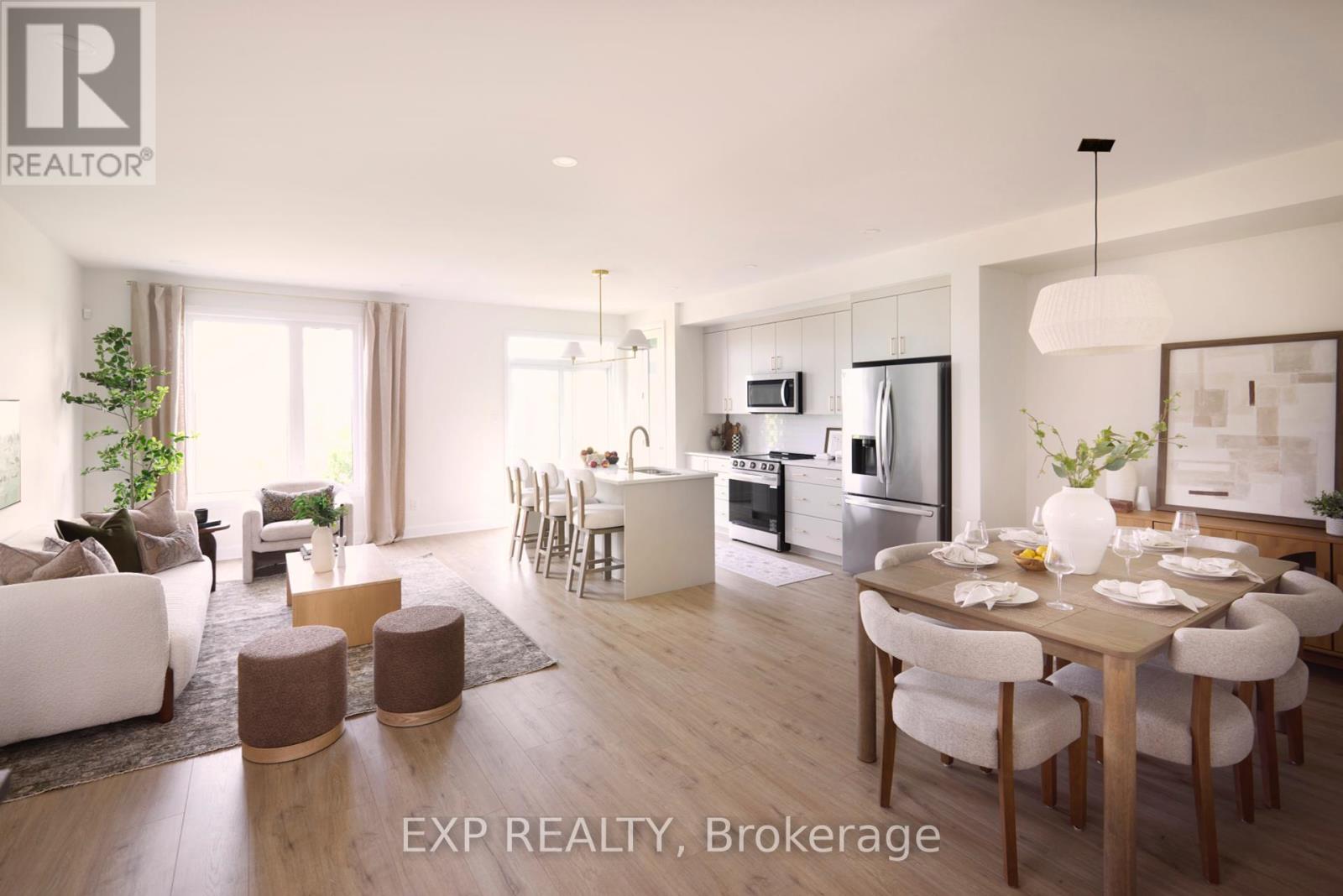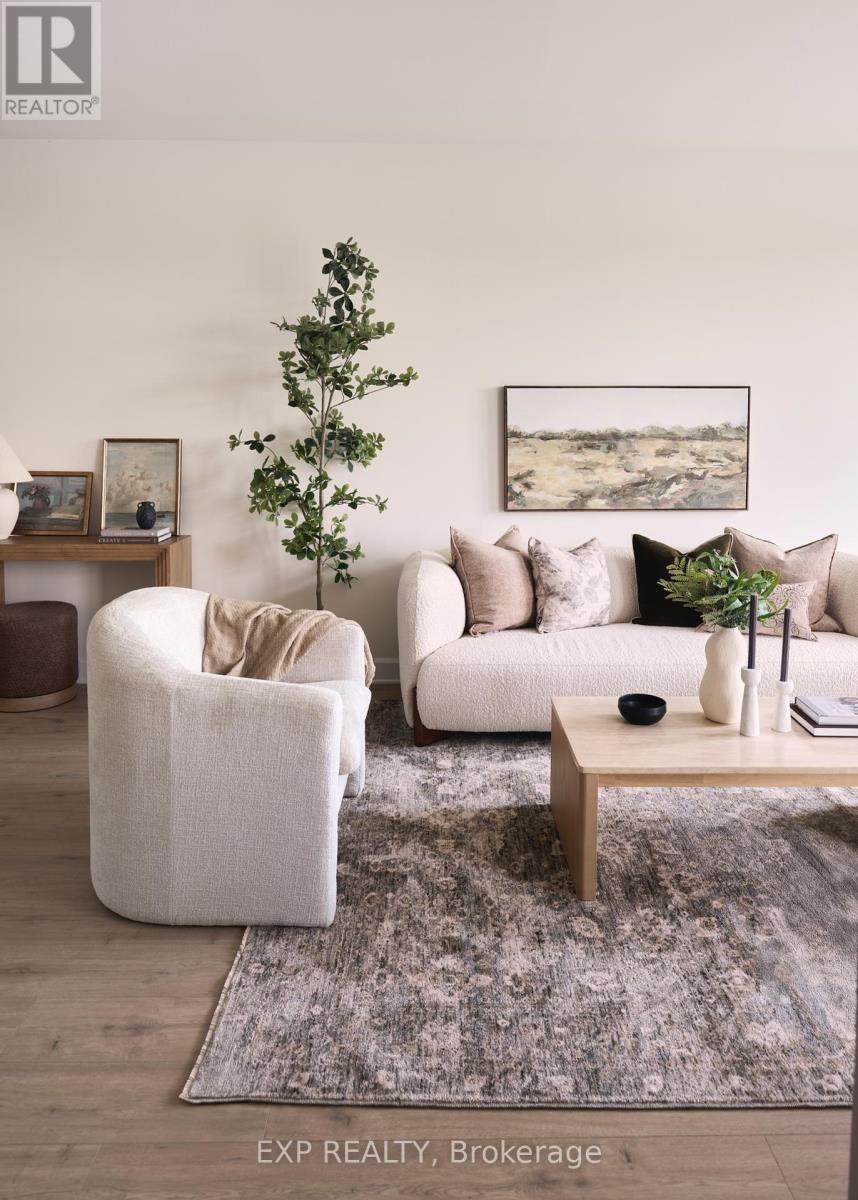232 Kilcooly Lane Ottawa, Ontario K2S 3H3
$699,990
Welcome to The Laurel End (2077 sqft incl. finished basement) in Glenviews exciting Union West community. This stylish 3-bedroom, 2.5-bath end-unit townhome offers open-concept layout with 9-ft ceilings on main floor, elegant wood composite floors, and a gourmet kitchen with a large quartz island perfect for hosting. Choose your ideal setup with main floor flex space or den. Upstairs, enjoy a luxurious primary suite with walk-in closets and spacious ensuite, plus a loft that can be converted to a 4th bedroom! The finished basement adds a cozy rec-room, bathroom rough-in, and storage. Just steps from parks, transit, and top schools, Union West combines small-town charm with quick city access. $5,000 design studio bonus to personalize your finishes! Plus, ask us about the new GST Rebate for first-time home Buyers and also about the other 3 townhome and 8 single-family home designs. Don't wait contact us today to reserve your dream home! (id:19720)
Property Details
| MLS® Number | X12203746 |
| Property Type | Single Family |
| Community Name | 8203 - Stittsville (South) |
| Parking Space Total | 2 |
Building
| Bathroom Total | 3 |
| Bedrooms Above Ground | 3 |
| Bedrooms Total | 3 |
| Age | New Building |
| Appliances | Water Heater - Tankless, Hood Fan, Microwave |
| Basement Development | Finished |
| Basement Type | Full (finished) |
| Construction Style Attachment | Attached |
| Exterior Finish | Vinyl Siding, Brick |
| Foundation Type | Poured Concrete |
| Half Bath Total | 1 |
| Heating Fuel | Natural Gas |
| Heating Type | Forced Air |
| Stories Total | 2 |
| Size Interior | 1,500 - 2,000 Ft2 |
| Type | Row / Townhouse |
| Utility Water | Municipal Water |
Parking
| Attached Garage | |
| Garage |
Land
| Acreage | No |
| Sewer | Sanitary Sewer |
| Size Depth | 98 Ft |
| Size Frontage | 25 Ft |
| Size Irregular | 25 X 98 Ft |
| Size Total Text | 25 X 98 Ft |
Rooms
| Level | Type | Length | Width | Dimensions |
|---|---|---|---|---|
| Second Level | Primary Bedroom | 3.47 m | 4.26 m | 3.47 m x 4.26 m |
| Second Level | Bedroom 2 | 3.05 m | 3.35 m | 3.05 m x 3.35 m |
| Second Level | Bedroom 3 | 3.2 m | 3.35 m | 3.2 m x 3.35 m |
| Second Level | Loft | 2.77 m | 3.32 m | 2.77 m x 3.32 m |
| Second Level | Office | 1.98 m | 1.88 m | 1.98 m x 1.88 m |
| Lower Level | Recreational, Games Room | 3.38 m | 6.73 m | 3.38 m x 6.73 m |
| Main Level | Great Room | 3.16 m | 6.73 m | 3.16 m x 6.73 m |
| Main Level | Dining Room | 3.29 m | 2.68 m | 3.29 m x 2.68 m |
| Main Level | Kitchen | 3.1 m | 4.78 m | 3.1 m x 4.78 m |
https://www.realtor.ca/real-estate/28432109/232-kilcooly-lane-ottawa-8203-stittsville-south
Contact Us
Contact us for more information
Manjot Khurana
Salesperson
343 Preston Street, 11th Floor
Ottawa, Ontario K1S 1N4
(866) 530-7737
(647) 849-3180







