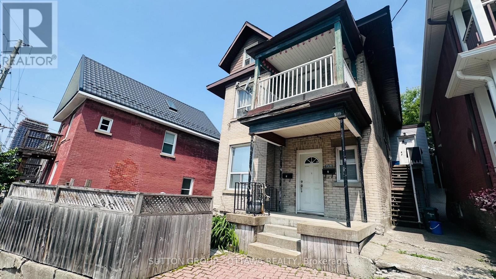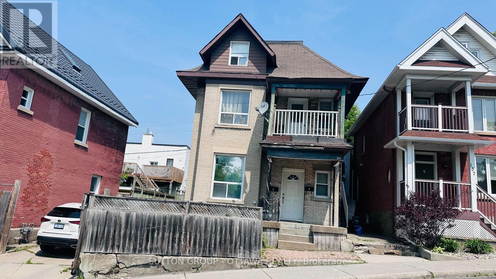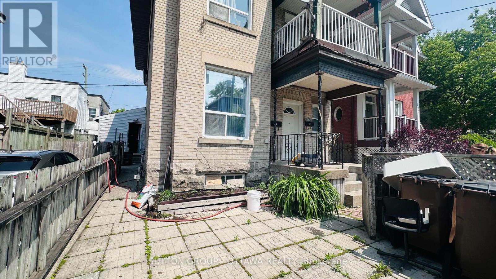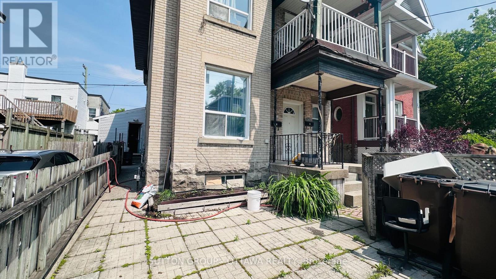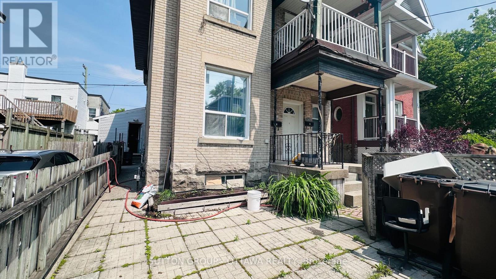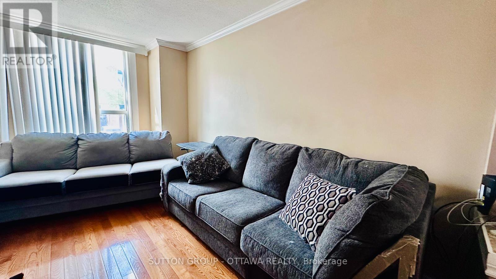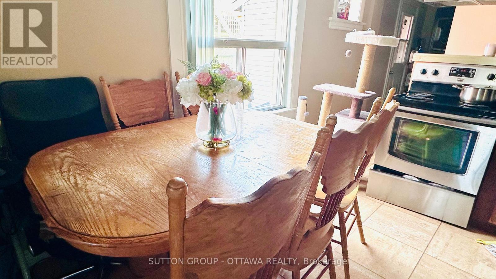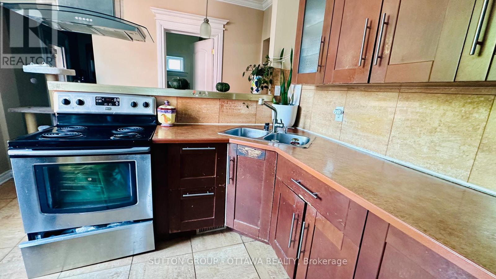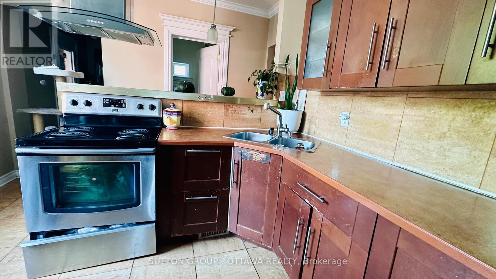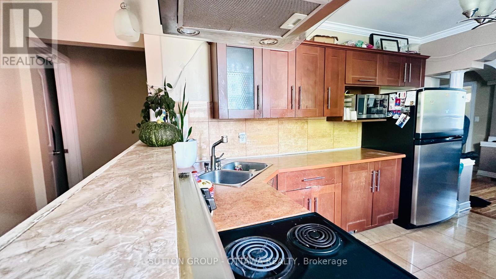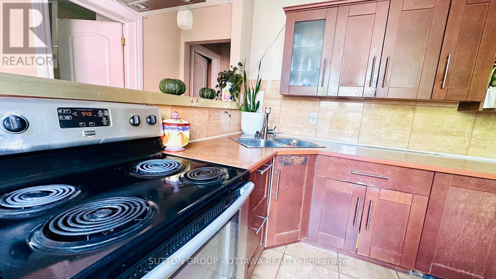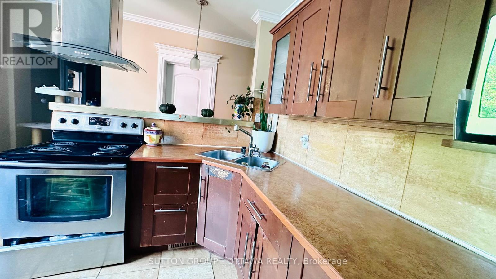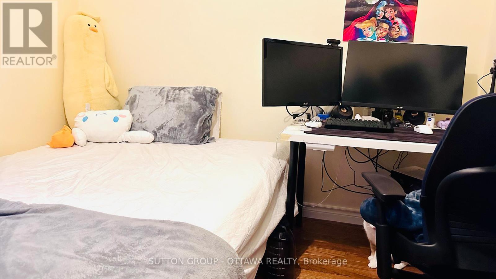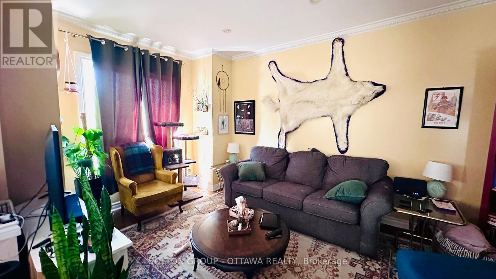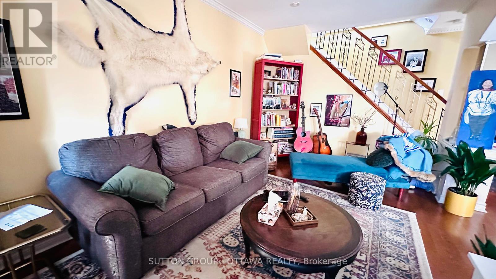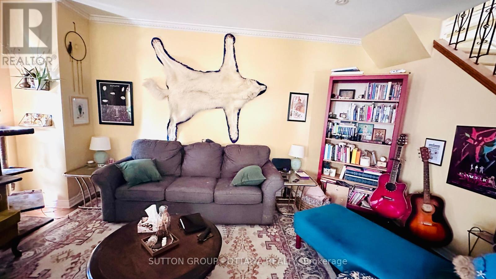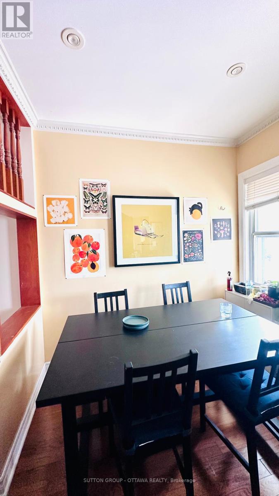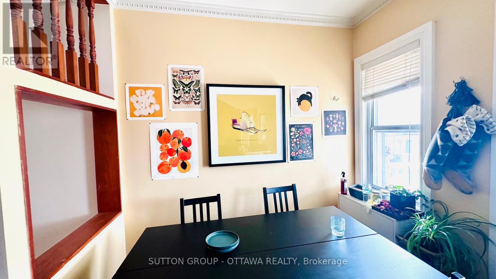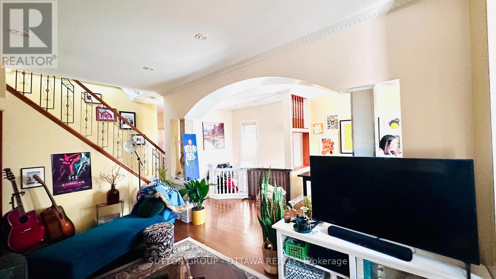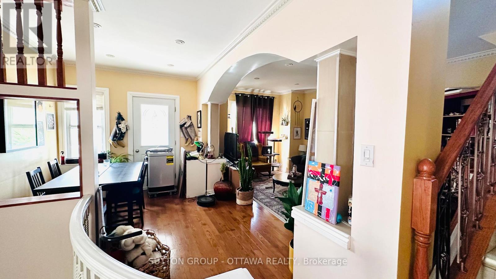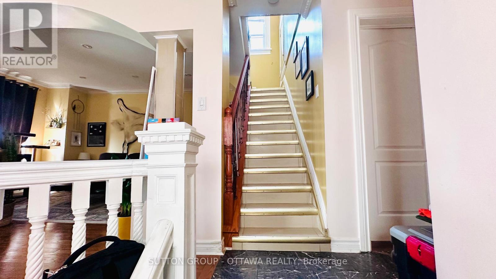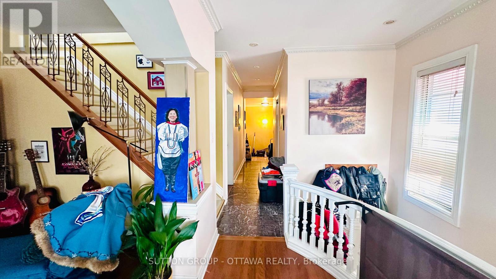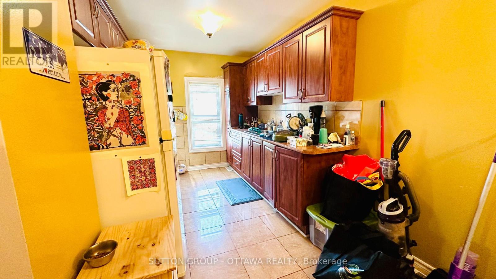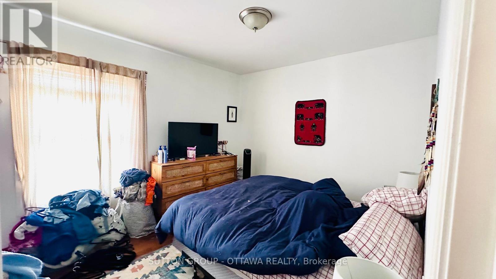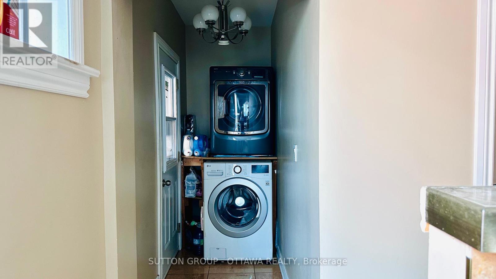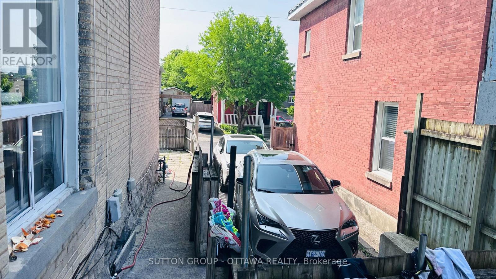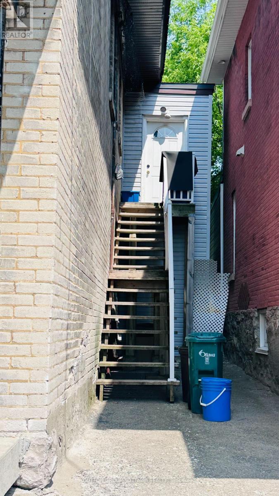139 Eccles Street Ottawa, Ontario K1R 6S7
$799,900
Well located in West center town, this detached is currently set up as up & down duplex with extra separate side entrance to the upper unit. Totally 5 beds,2 baths. Major update has been done from 2010-2014: hardwood & marble tile floor, bathrooms, kitchens, furnace (2014),roof (2004), window (1997). Well located in West Center town. Steps to park & Plant Recreation Center, Little Italy ,China town. Walking distance to LRT, Otrain Station Corsa Italia , Dow's Lake and the upcoming hospital. The upper unit currently on month to month rent for 1650/m plus hydro. Need 24 hrs notice for showing (id:19720)
Property Details
| MLS® Number | X12204413 |
| Property Type | Single Family |
| Community Name | 4205 - West Centre Town |
| Amenities Near By | Park, Public Transit, Hospital |
| Community Features | Community Centre |
| Features | Irregular Lot Size |
| Parking Space Total | 3 |
Building
| Bathroom Total | 2 |
| Bedrooms Above Ground | 5 |
| Bedrooms Total | 5 |
| Appliances | Dryer, Two Stoves, Washer, Two Refrigerators |
| Basement Development | Unfinished |
| Basement Type | N/a (unfinished) |
| Construction Style Attachment | Detached |
| Cooling Type | Central Air Conditioning |
| Exterior Finish | Brick |
| Flooring Type | Tile, Hardwood |
| Foundation Type | Stone |
| Heating Fuel | Natural Gas |
| Heating Type | Forced Air |
| Stories Total | 3 |
| Size Interior | 2,000 - 2,500 Ft2 |
| Type | House |
| Utility Water | Municipal Water |
Parking
| No Garage |
Land
| Acreage | No |
| Fence Type | Fenced Yard |
| Land Amenities | Park, Public Transit, Hospital |
| Sewer | Sanitary Sewer |
| Size Depth | 66 Ft ,8 In |
| Size Frontage | 39 Ft |
| Size Irregular | 39 X 66.7 Ft |
| Size Total Text | 39 X 66.7 Ft |
Rooms
| Level | Type | Length | Width | Dimensions |
|---|---|---|---|---|
| Second Level | Foyer | 3.89 m | 2.44 m | 3.89 m x 2.44 m |
| Second Level | Bathroom | Measurements not available | ||
| Second Level | Bedroom 3 | 2.97 m | 1.49 m | 2.97 m x 1.49 m |
| Second Level | Living Room | 6.09 m | 4.38 m | 6.09 m x 4.38 m |
| Second Level | Dining Room | 4.57 m | 2.48 m | 4.57 m x 2.48 m |
| Second Level | Kitchen | 4.57 m | 2.44 m | 4.57 m x 2.44 m |
| Third Level | Bedroom 4 | 4.1 m | 2.44 m | 4.1 m x 2.44 m |
| Third Level | Bedroom 5 | 5.05 m | 2.74 m | 5.05 m x 2.74 m |
| Main Level | Foyer | 4.56 m | 1.34 m | 4.56 m x 1.34 m |
| Main Level | Living Room | 3.66 m | 3.05 m | 3.66 m x 3.05 m |
| Main Level | Kitchen | 3.66 m | 3.2 m | 3.66 m x 3.2 m |
| Main Level | Primary Bedroom | 4.56 m | 2.74 m | 4.56 m x 2.74 m |
| Main Level | Bedroom 2 | 3.78 m | 3.12 m | 3.78 m x 3.12 m |
| Main Level | Bathroom | Measurements not available | ||
| Main Level | Laundry Room | Measurements not available |
Utilities
| Cable | Installed |
| Electricity | Installed |
| Sewer | Installed |
https://www.realtor.ca/real-estate/28434012/139-eccles-street-ottawa-4205-west-centre-town
Contact Us
Contact us for more information

Thu Thi Vu
Salesperson
300 Richmond Rd Unit 400
Ottawa, Ontario K1Z 6X6
(613) 744-5000
(343) 545-0004
suttonottawa.ca/


