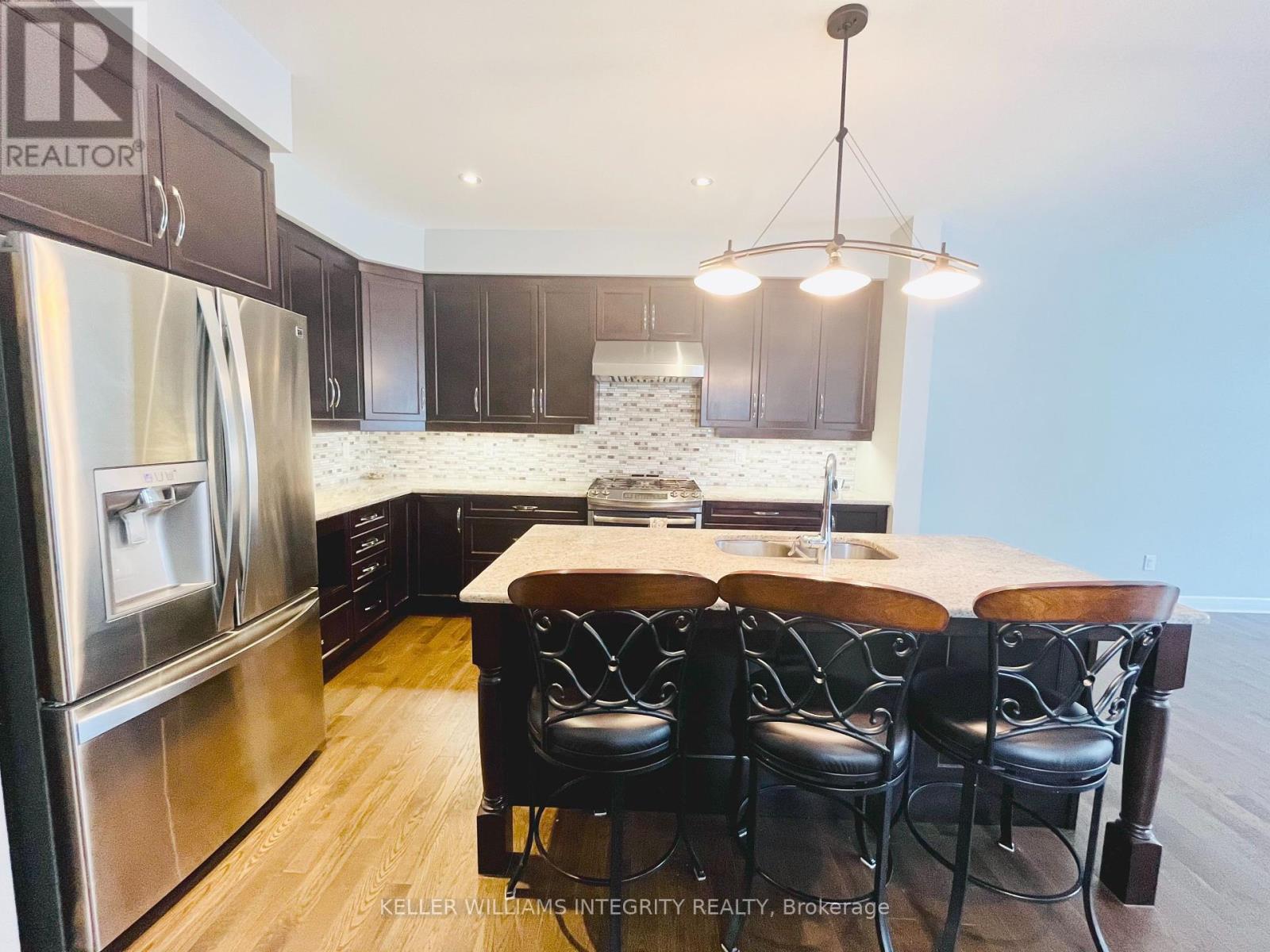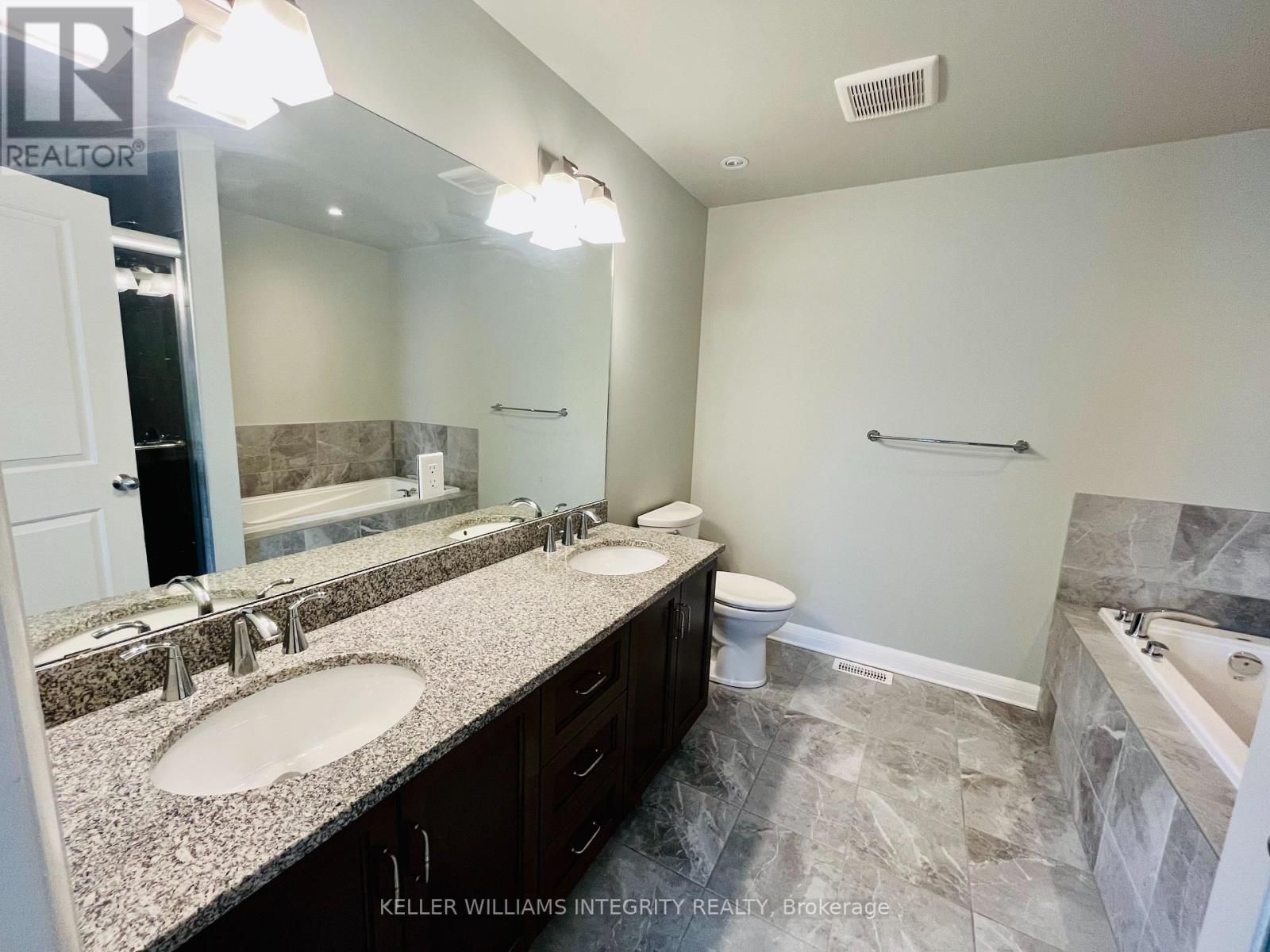108 Boundstone Way Ottawa, Ontario K2T 0M4
$3,000 Monthly
Location, Location, Location! Executive end-unit townhouse in prestigious Kanata Lakes Richardson Ridge, featuring a large pie-shaped lot and siding onto a beautiful park. Located within top-ranking school boundaries, this upgraded home offers 3 bedrooms, 3.5 bathrooms, and abundant natural light throughout.The open-concept kitchen is equipped with high-end stainless steel appliances, a gas stove, granite countertops, and a cozy breakfast area. The spacious living and dining rooms are centered around a warm gas fireplace and provide easy access to the expansive backyard perfect for entertaining or relaxing.Upstairs, the generous primary bedroom includes large windows, a walk-in closet, and a 4-piece ensuite. Two additional well-sized bedrooms share another full bathroom, and the laundry room is conveniently located on the second floor.The fully finished basement features a large family room, an additional full bathroom, and ample storage space. Just minutes from shopping, parks, top schools, restaurants, and public transit.Move-in ready! Photos were taken prior to the current tenants' occupancy. (id:19720)
Property Details
| MLS® Number | X12205113 |
| Property Type | Single Family |
| Community Name | 9007 - Kanata - Kanata Lakes/Heritage Hills |
| Amenities Near By | Public Transit, Park |
| Parking Space Total | 2 |
Building
| Bathroom Total | 4 |
| Bedrooms Above Ground | 3 |
| Bedrooms Total | 3 |
| Appliances | Water Heater, Dishwasher, Dryer, Hood Fan, Microwave, Stove, Washer, Refrigerator |
| Basement Development | Finished |
| Basement Type | Full (finished) |
| Construction Style Attachment | Attached |
| Cooling Type | Central Air Conditioning |
| Exterior Finish | Concrete |
| Fireplace Present | Yes |
| Fireplace Total | 1 |
| Foundation Type | Poured Concrete |
| Half Bath Total | 1 |
| Heating Fuel | Natural Gas |
| Heating Type | Forced Air |
| Stories Total | 2 |
| Size Interior | 1,500 - 2,000 Ft2 |
| Type | Row / Townhouse |
| Utility Water | Municipal Water |
Parking
| Attached Garage | |
| Garage |
Land
| Acreage | No |
| Land Amenities | Public Transit, Park |
| Sewer | Sanitary Sewer |
Rooms
| Level | Type | Length | Width | Dimensions |
|---|---|---|---|---|
| Second Level | Primary Bedroom | 5.84 m | 3.09 m | 5.84 m x 3.09 m |
| Second Level | Bedroom | 2.81 m | 4.97 m | 2.81 m x 4.97 m |
| Second Level | Bedroom | 2.92 m | 3.68 m | 2.92 m x 3.68 m |
| Basement | Recreational, Games Room | 5.66 m | 5.46 m | 5.66 m x 5.46 m |
| Main Level | Great Room | 5.84 m | 5.28 m | 5.84 m x 5.28 m |
| Main Level | Kitchen | 3.17 m | 3.58 m | 3.17 m x 3.58 m |
Contact Us
Contact us for more information

Yan Liu
Salesperson
2148 Carling Ave., Units 5 & 6
Ottawa, Ontario K2A 1H1
(613) 829-1818






























