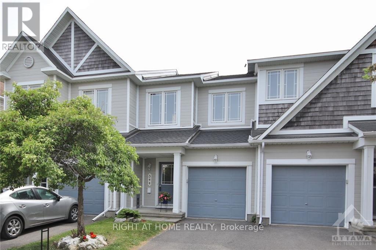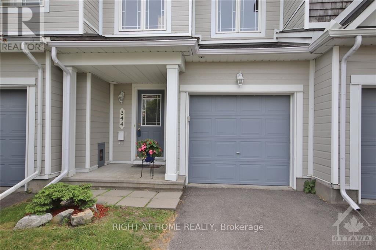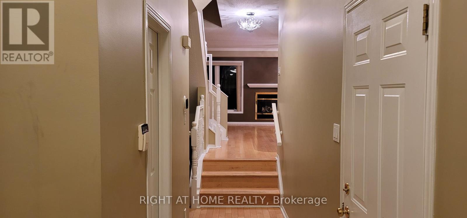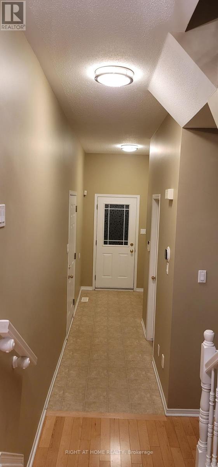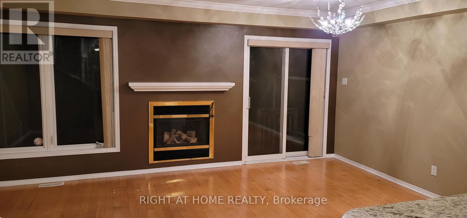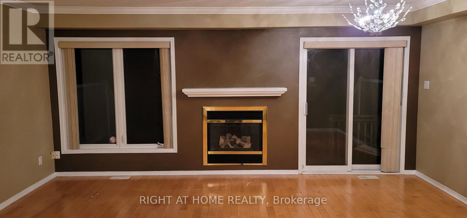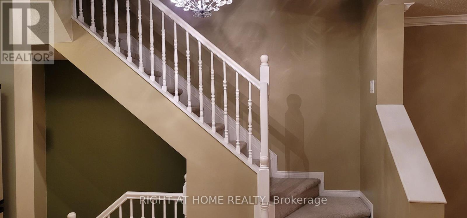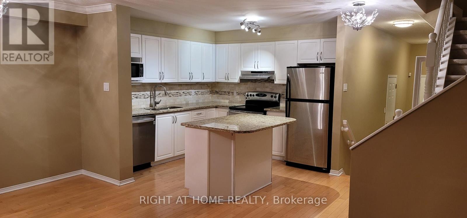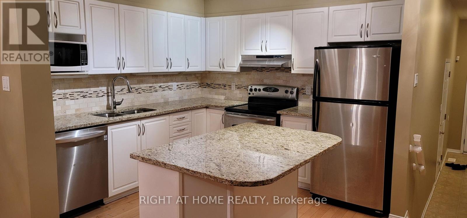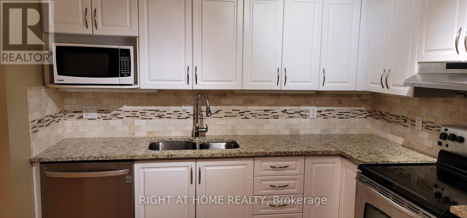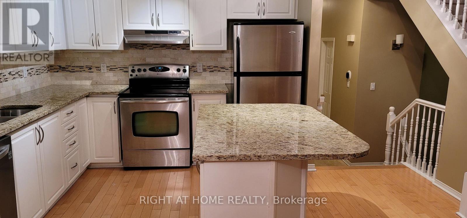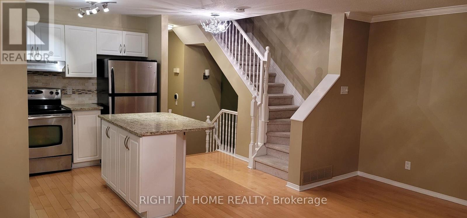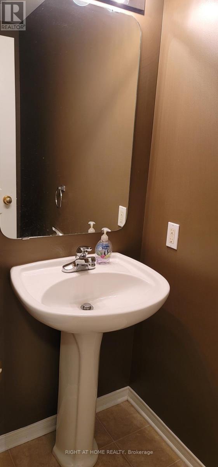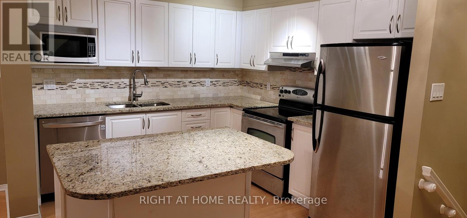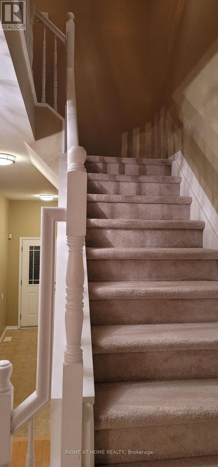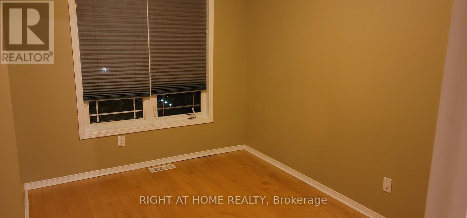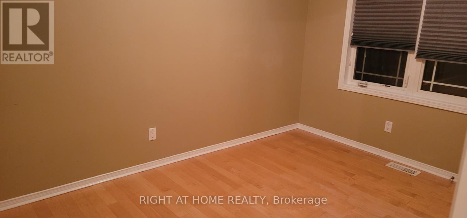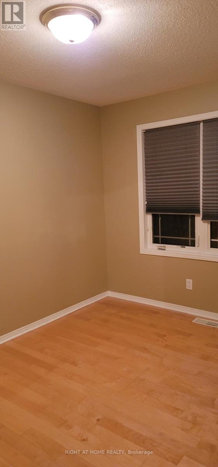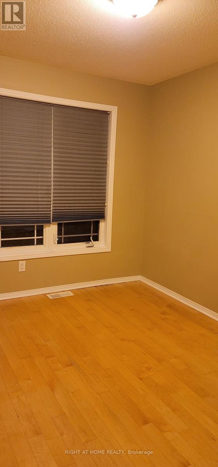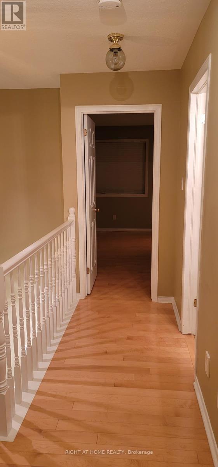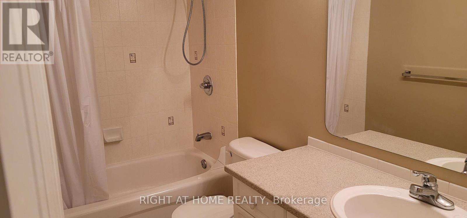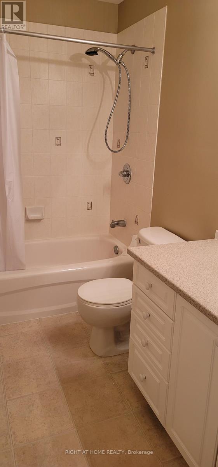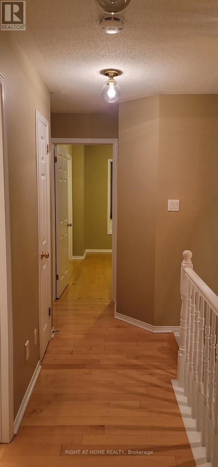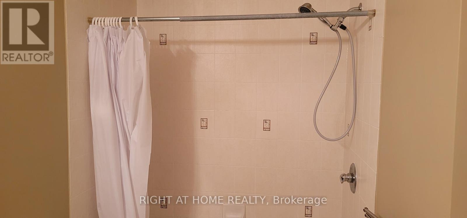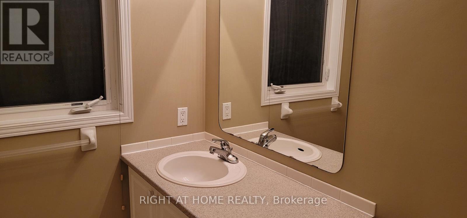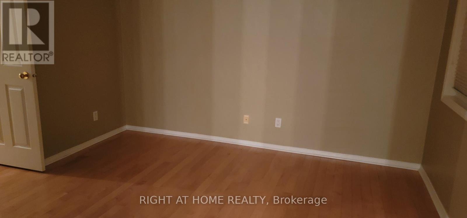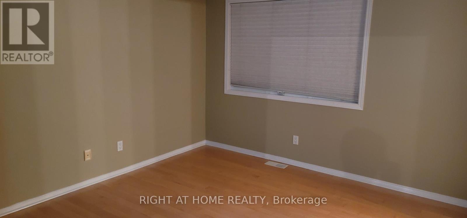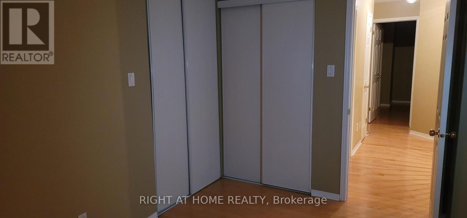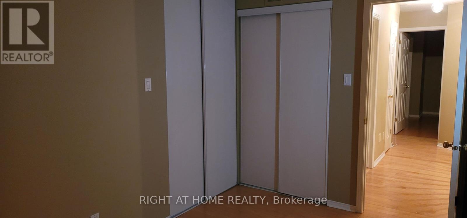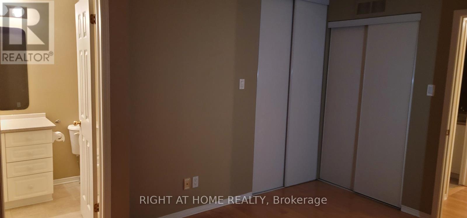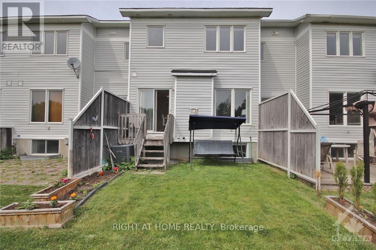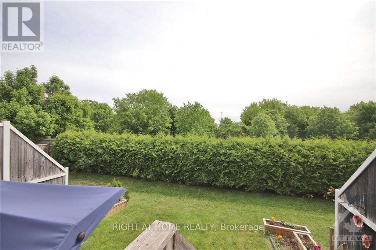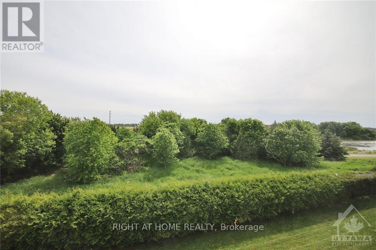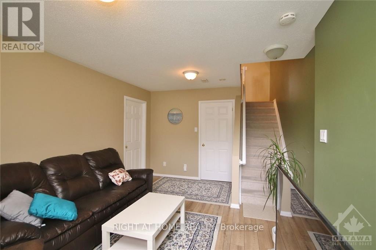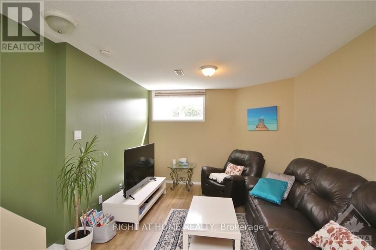344 Hillsboro Private Ottawa, Ontario K2M 3B2
$2,650 Monthly
Beautifully upgraded townhome with no rear neighbors & backing onto community paths & parks by the pond! Available for Rent, this tranquil home offers all the modern luxuries & features hardwood flooring throughout the main & 2nd floors! Open concept bright main floor features an upgraded kitchen with modern cabinetry, granite countertops & breakfast bar overlooking the spacious living/dining area with a cozy gas fireplace and patio doors leading off to the private backyard. Upstairs, you'll find a large master bedroom with en-suite & walk-in closet, 2 other good sized bedrooms & a full bath. Bright lower level hosts a comfortable space with laminate flooring. UPDATES: Roof(August 2019), Furnace(December 2020), Dishwasher(2021), Granite in kitchen(2020). (id:19720)
Property Details
| MLS® Number | X12205498 |
| Property Type | Single Family |
| Community Name | 9010 - Kanata - Emerald Meadows/Trailwest |
| Community Features | Pet Restrictions |
| Parking Space Total | 2 |
Building
| Bathroom Total | 3 |
| Bedrooms Above Ground | 3 |
| Bedrooms Total | 3 |
| Basement Development | Finished |
| Basement Type | N/a (finished) |
| Cooling Type | Central Air Conditioning |
| Exterior Finish | Brick Facing |
| Fireplace Present | Yes |
| Fireplace Total | 1 |
| Heating Fuel | Natural Gas |
| Heating Type | Forced Air |
| Stories Total | 2 |
| Size Interior | 1,400 - 1,599 Ft2 |
| Type | Row / Townhouse |
Parking
| Attached Garage | |
| Garage |
Land
| Acreage | No |
Rooms
| Level | Type | Length | Width | Dimensions |
|---|---|---|---|---|
| Second Level | Primary Bedroom | 3.75 m | 4.26 m | 3.75 m x 4.26 m |
| Second Level | Bedroom 2 | 3.63 m | 259 m | 3.63 m x 259 m |
| Second Level | Bedroom 3 | 3.58 m | 2.46 m | 3.58 m x 2.46 m |
| Basement | Family Room | 5.25 m | 3.35 m | 5.25 m x 3.35 m |
| Basement | Laundry Room | Measurements not available | ||
| Main Level | Living Room | 5.41 m | 3.53 m | 5.41 m x 3.53 m |
| Main Level | Kitchen | 3.14 m | 3.07 m | 3.14 m x 3.07 m |
Contact Us
Contact us for more information

Dharm Aneja
Salesperson
www.dharmaneja.com/
14 Chamberlain Ave Suite 101
Ottawa, Ontario K1S 1V9
(613) 369-5199
(416) 391-0013


