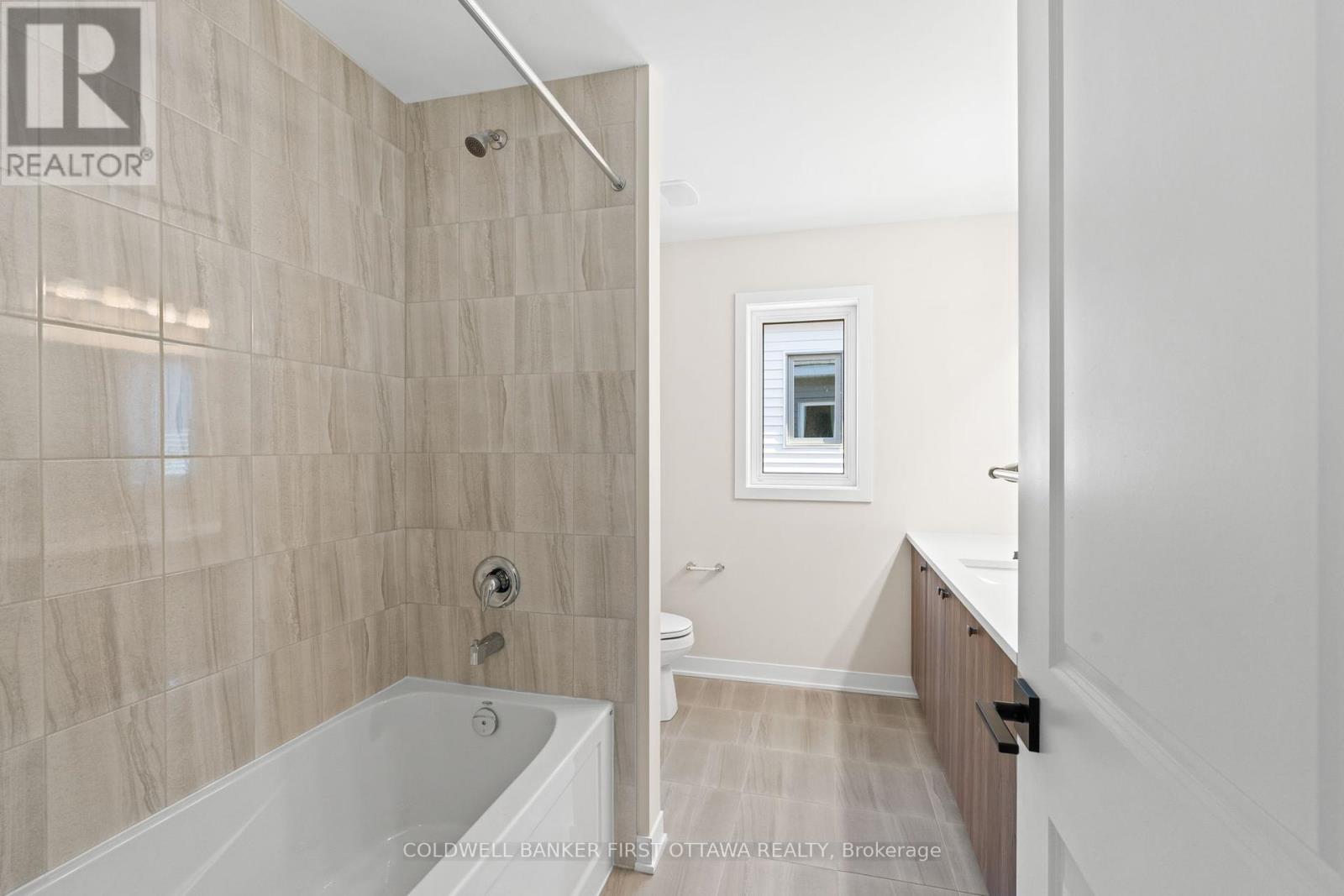513 Brigatine Avenue Ottawa, Ontario K2S 0P9
$2,750 Monthly
Welcome to this beautifully upgraded 3-bedroom, 4-bathroom Nova end unit, offering over 2,000 sq ft of living space. Meticulously crafted by Mattamy Homes, this energy-efficient, Net Zero-rated property is nestled in the highly sought-after community of Stittsville, just steps from school bus stops.This home blends modern elegance with everyday functionality, featuring an open staircase and thoughtfully designed living areas that cater to a luxurious and comfortable lifestyle.The chefs dream kitchen boasts ample cabinetry, sleek quartz countertops, a spacious breakfast bar, and a cozy eating area complete with brand-new high-end appliances, washer, and dryer.The open-concept layout seamlessly connects the kitchen with the generous living and dining rooms, creating an inviting space for entertaining or relaxing.Upstairs, the primary bedroom features a private ensuite retreat, complemented by two additional full-sized bedrooms and a well-appointed 3-piece bathroom.The finished lower level adds versatile space ideal for a recreation room, home office, or fitness studio, plus an additional 3-piece washroom.Custom curtains installed. No smoking No pets No roommates Requirements: Completed rental application, full credit report, and proof of income/employment no exceptions. (id:19720)
Property Details
| MLS® Number | X12206801 |
| Property Type | Single Family |
| Community Name | 8211 - Stittsville (North) |
| Parking Space Total | 2 |
Building
| Bathroom Total | 4 |
| Bedrooms Above Ground | 3 |
| Bedrooms Total | 3 |
| Appliances | Water Heater, Dishwasher, Dryer, Hood Fan, Stove, Washer, Refrigerator |
| Basement Development | Partially Finished |
| Basement Type | N/a (partially Finished) |
| Construction Style Attachment | Attached |
| Cooling Type | Central Air Conditioning, Ventilation System |
| Exterior Finish | Brick, Vinyl Siding |
| Fireplace Present | Yes |
| Foundation Type | Concrete |
| Heating Fuel | Natural Gas |
| Heating Type | Forced Air |
| Stories Total | 2 |
| Size Interior | 1,500 - 2,000 Ft2 |
| Type | Row / Townhouse |
| Utility Water | Municipal Water |
Parking
| Attached Garage | |
| Garage |
Land
| Acreage | No |
| Sewer | Sanitary Sewer |
Rooms
| Level | Type | Length | Width | Dimensions |
|---|---|---|---|---|
| Second Level | Primary Bedroom | 4.24 m | 4.2 m | 4.24 m x 4.2 m |
| Second Level | Bedroom 2 | 3.23 m | 4.08 m | 3.23 m x 4.08 m |
| Second Level | Bedroom 3 | 2.94 m | 4.44 m | 2.94 m x 4.44 m |
| Main Level | Great Room | 3.62 m | 6.58 m | 3.62 m x 6.58 m |
| Main Level | Kitchen | 2.56 m | 3.23 m | 2.56 m x 3.23 m |
| Main Level | Other | 2.56 m | 2.01 m | 2.56 m x 2.01 m |
| Main Level | Mud Room | Measurements not available |
https://www.realtor.ca/real-estate/28438745/513-brigatine-avenue-ottawa-8211-stittsville-north
Contact Us
Contact us for more information

Raymond Chin
Salesperson
www.raymondchin.ca/
www.facebook.com/raymond.chin.realtor
twitter.com/rayrealestate
1749 Woodward Drive
Ottawa, Ontario K2C 0P9
(613) 728-2664
(613) 728-0548










































